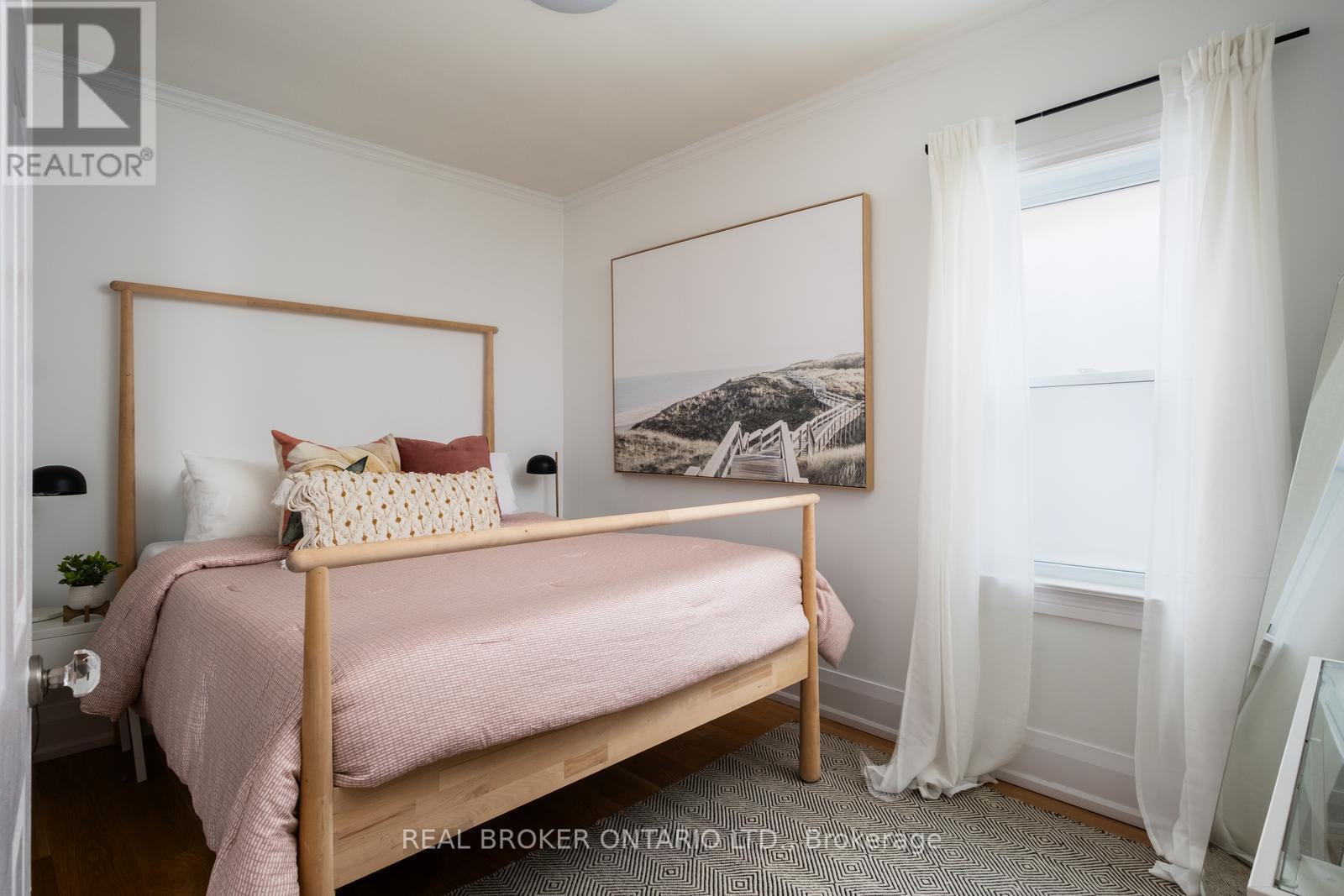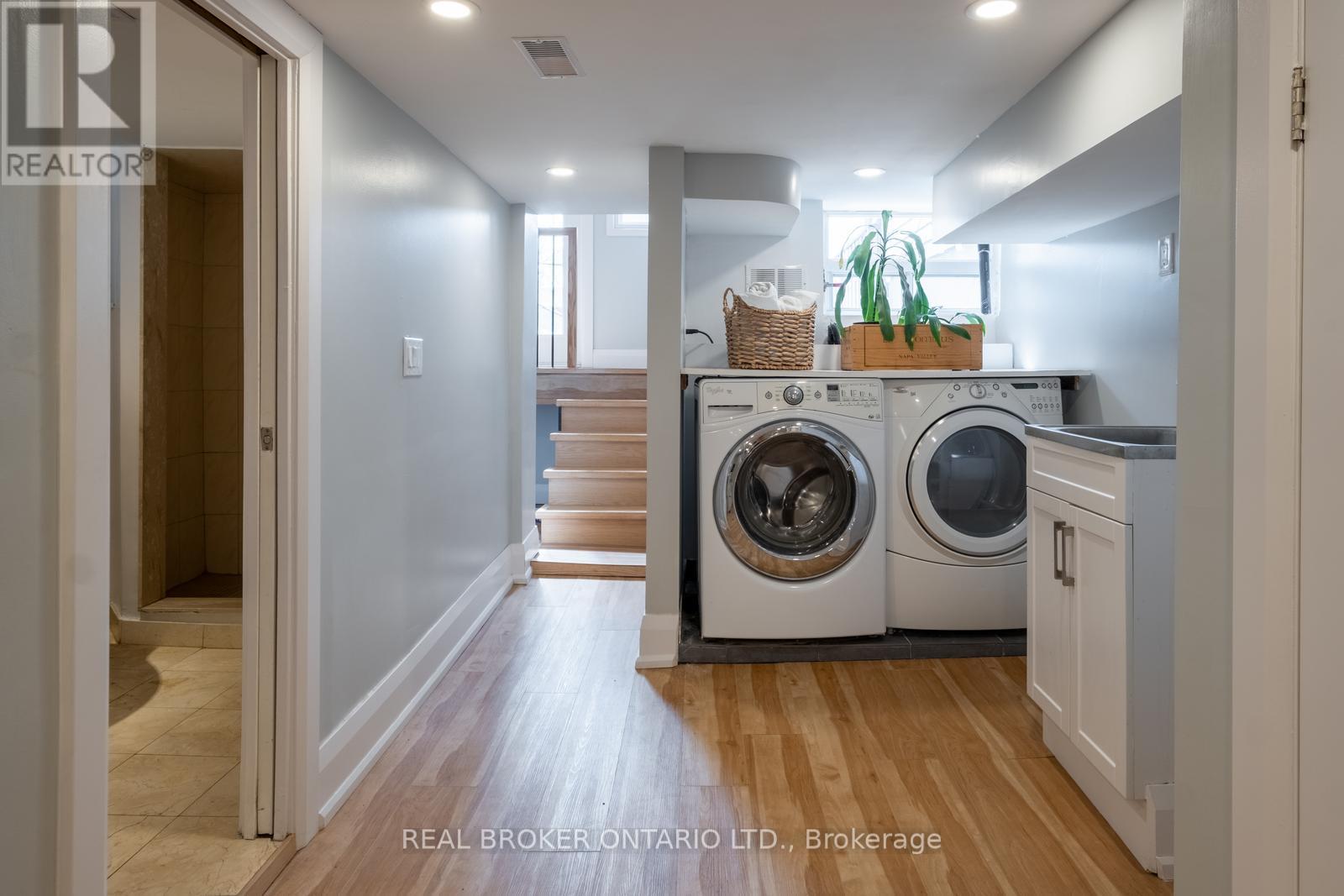158 Golfview Avenue Toronto (East End-Danforth), Ontario M4E 2K5
$1,299,000
OFFERS ANYTIME! Never has there been a better time to get a stunning house for a great price! This beautifully renovated 3 bed, 2 bath home in the Upper Beaches has been tastefully renovated with quality finishes. White oak wide plank flooring throughout the main and second floor, beautiful exposed brick, newer kitchen with great storage and quartz countertops. Opportunity to increase value by easily adding a powder room on the main floor. Basement was previously rented and there is an existing separate entrance, bathroom and kitchenette. Large, fenced in backyard with deck is perfect for entertaining! Amazing family friendly neighbourhood close to Cassels Park with playground, top rated schools (Norway, Bowmore with Gifted programe, Monarch Park with IB program). Short walk to Woodbine station, steps to streetcar, Gerrard shops & cafés, and the Beaches! Open house Sat & Sun 2-4pm. (id:49187)
Open House
This property has open houses!
2:00 pm
Ends at:4:00 pm
2:00 pm
Ends at:4:00 pm
Property Details
| MLS® Number | E12181646 |
| Property Type | Single Family |
| Neigbourhood | Upper Beaches |
| Community Name | East End-Danforth |
Building
| Bathroom Total | 2 |
| Bedrooms Above Ground | 3 |
| Bedrooms Total | 3 |
| Appliances | Dishwasher, Dryer, Hood Fan, Stove, Washer, Refrigerator |
| Basement Development | Finished |
| Basement Features | Separate Entrance |
| Basement Type | N/a (finished) |
| Construction Style Attachment | Semi-detached |
| Cooling Type | Central Air Conditioning |
| Exterior Finish | Brick, Vinyl Siding |
| Foundation Type | Unknown |
| Heating Fuel | Natural Gas |
| Heating Type | Forced Air |
| Stories Total | 2 |
| Size Interior | 700 - 1100 Sqft |
| Type | House |
| Utility Water | Municipal Water |
Parking
| No Garage |
Land
| Acreage | No |
| Sewer | Sanitary Sewer |
| Size Depth | 120 Ft |
| Size Frontage | 16 Ft ,6 In |
| Size Irregular | 16.5 X 120 Ft |
| Size Total Text | 16.5 X 120 Ft |
Rooms
| Level | Type | Length | Width | Dimensions |
|---|---|---|---|---|
| Second Level | Primary Bedroom | 4.27 m | 4 m | 4.27 m x 4 m |
| Second Level | Bedroom 2 | 3.81 m | 2.57 m | 3.81 m x 2.57 m |
| Second Level | Bedroom 3 | 3.38 m | 4 m | 3.38 m x 4 m |
| Basement | Recreational, Games Room | 12.2 m | 4 m | 12.2 m x 4 m |
| Main Level | Living Room | 12.2 m | 4.3 m | 12.2 m x 4.3 m |
| Main Level | Dining Room | 12.2 m | 4.3 m | 12.2 m x 4.3 m |
| Main Level | Kitchen | 12.2 m | 4 m | 12.2 m x 4 m |


























