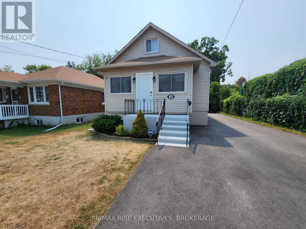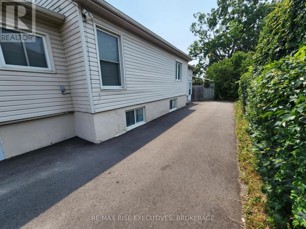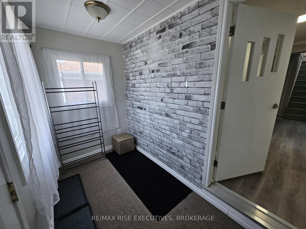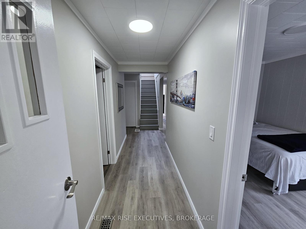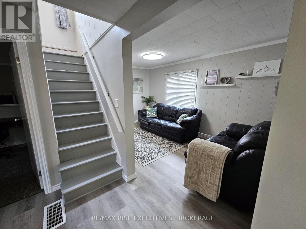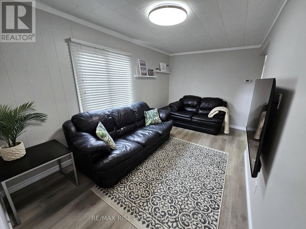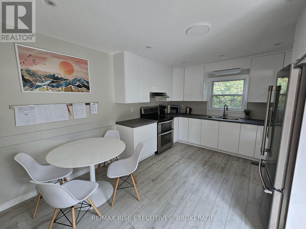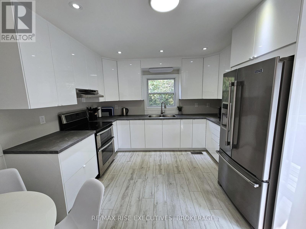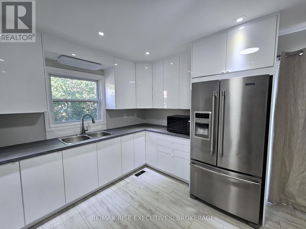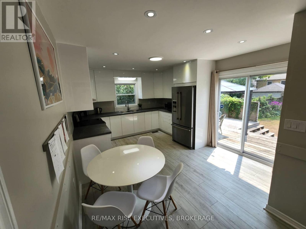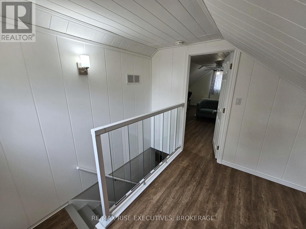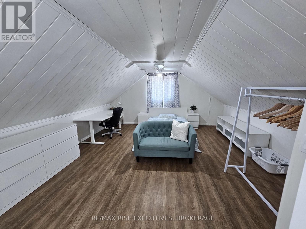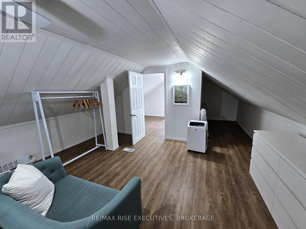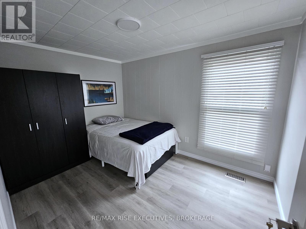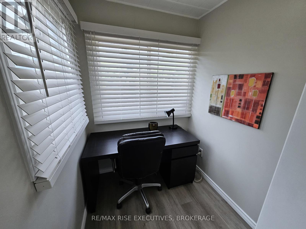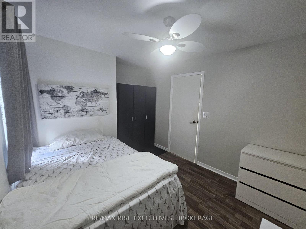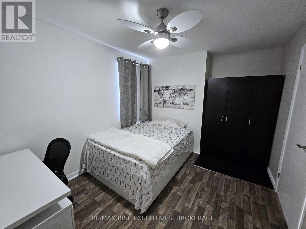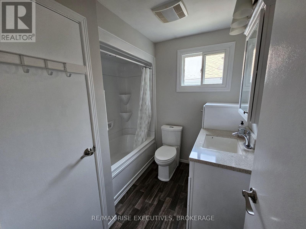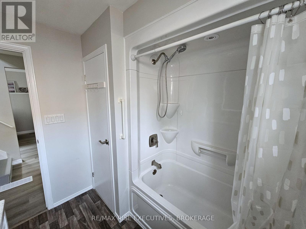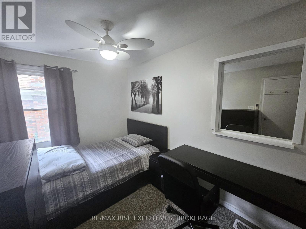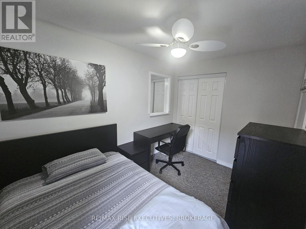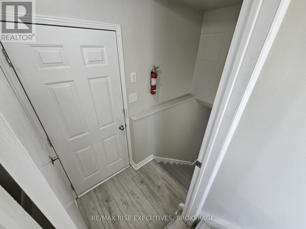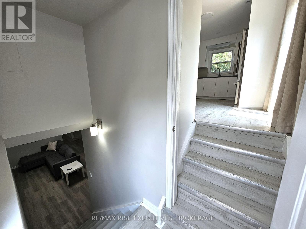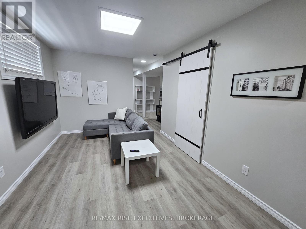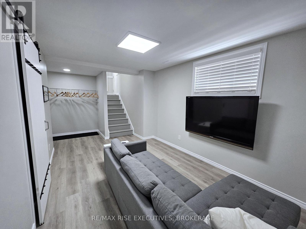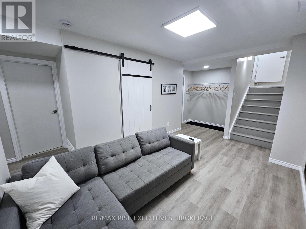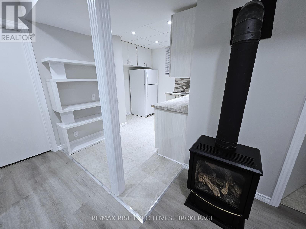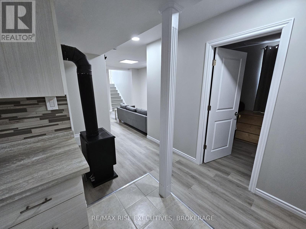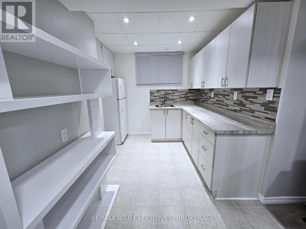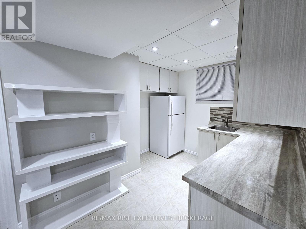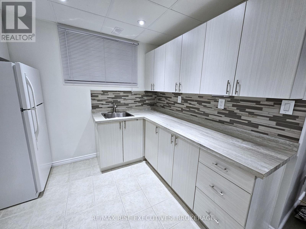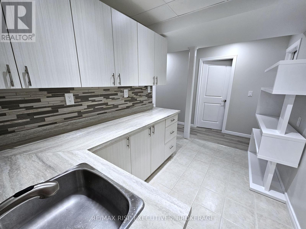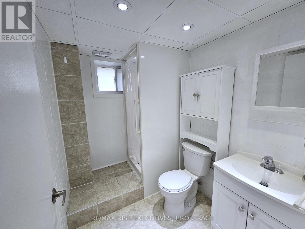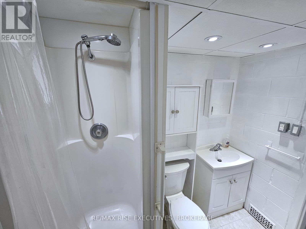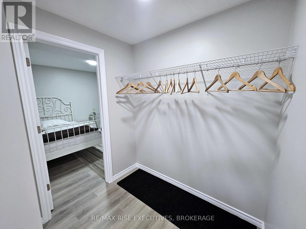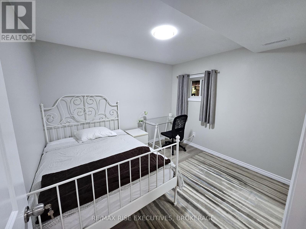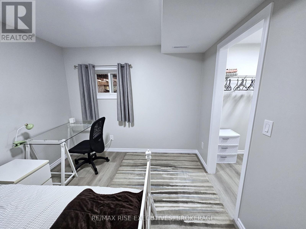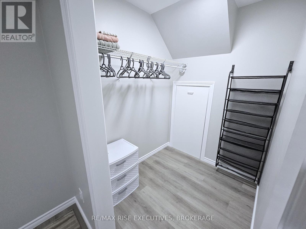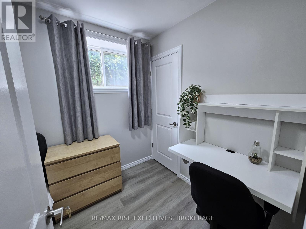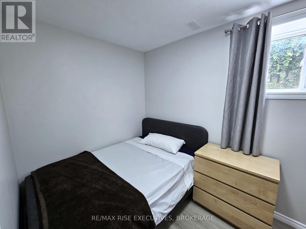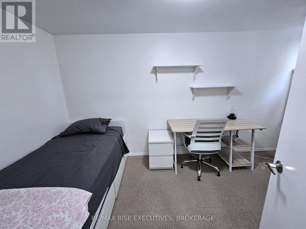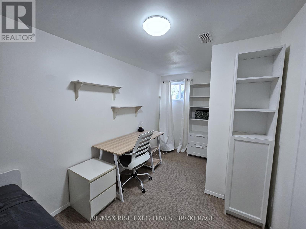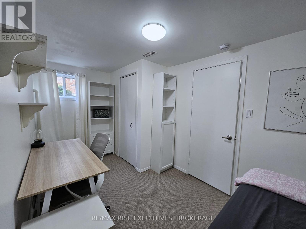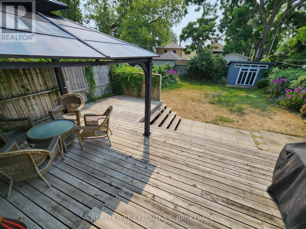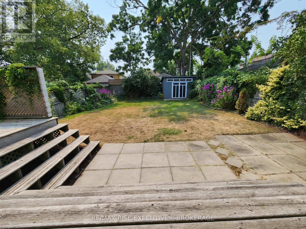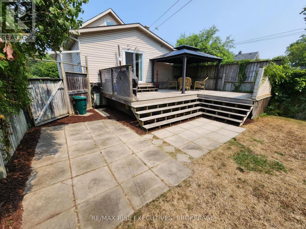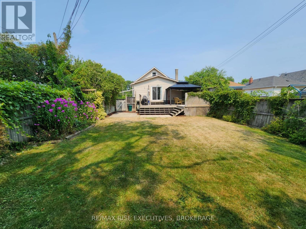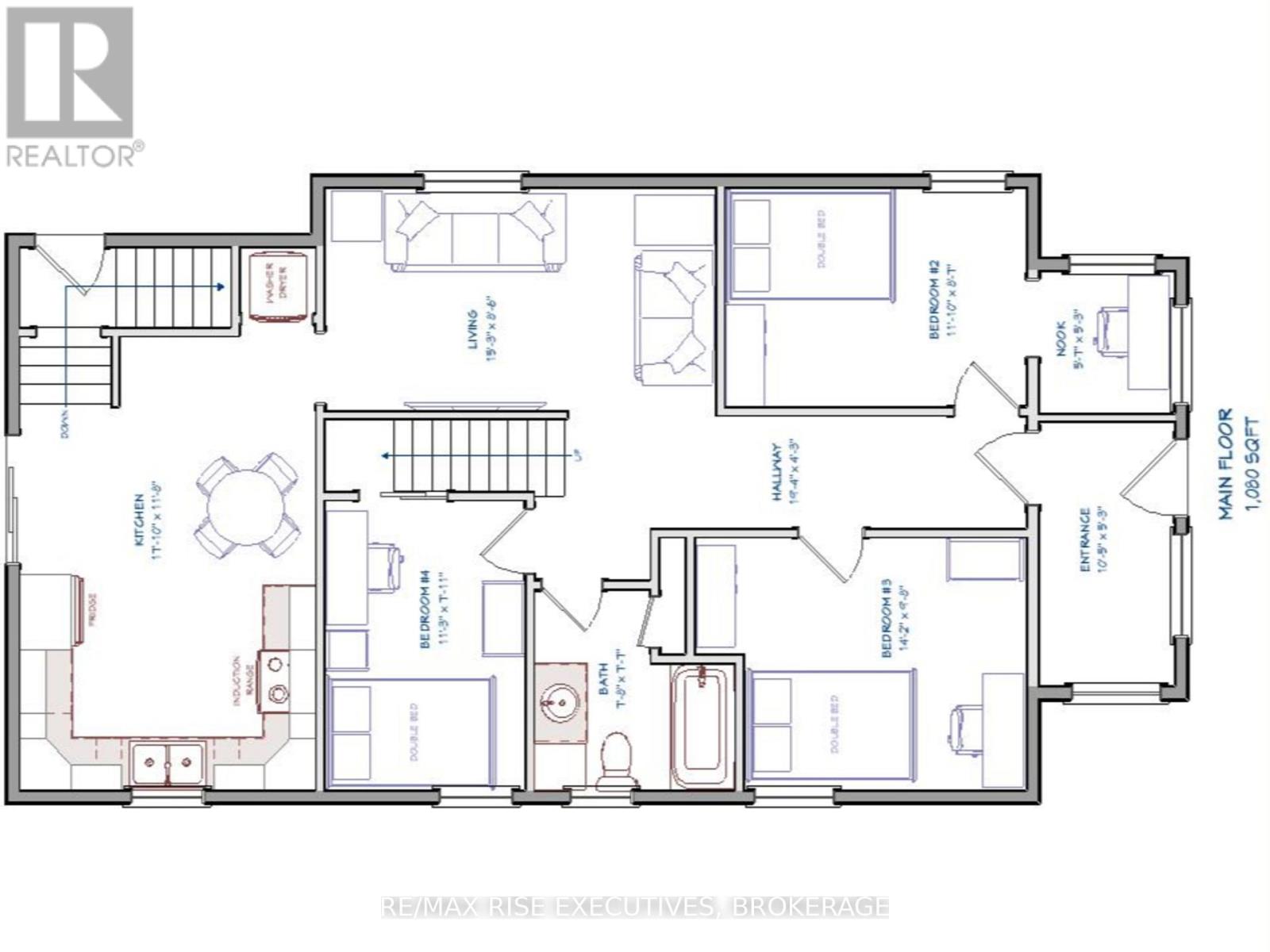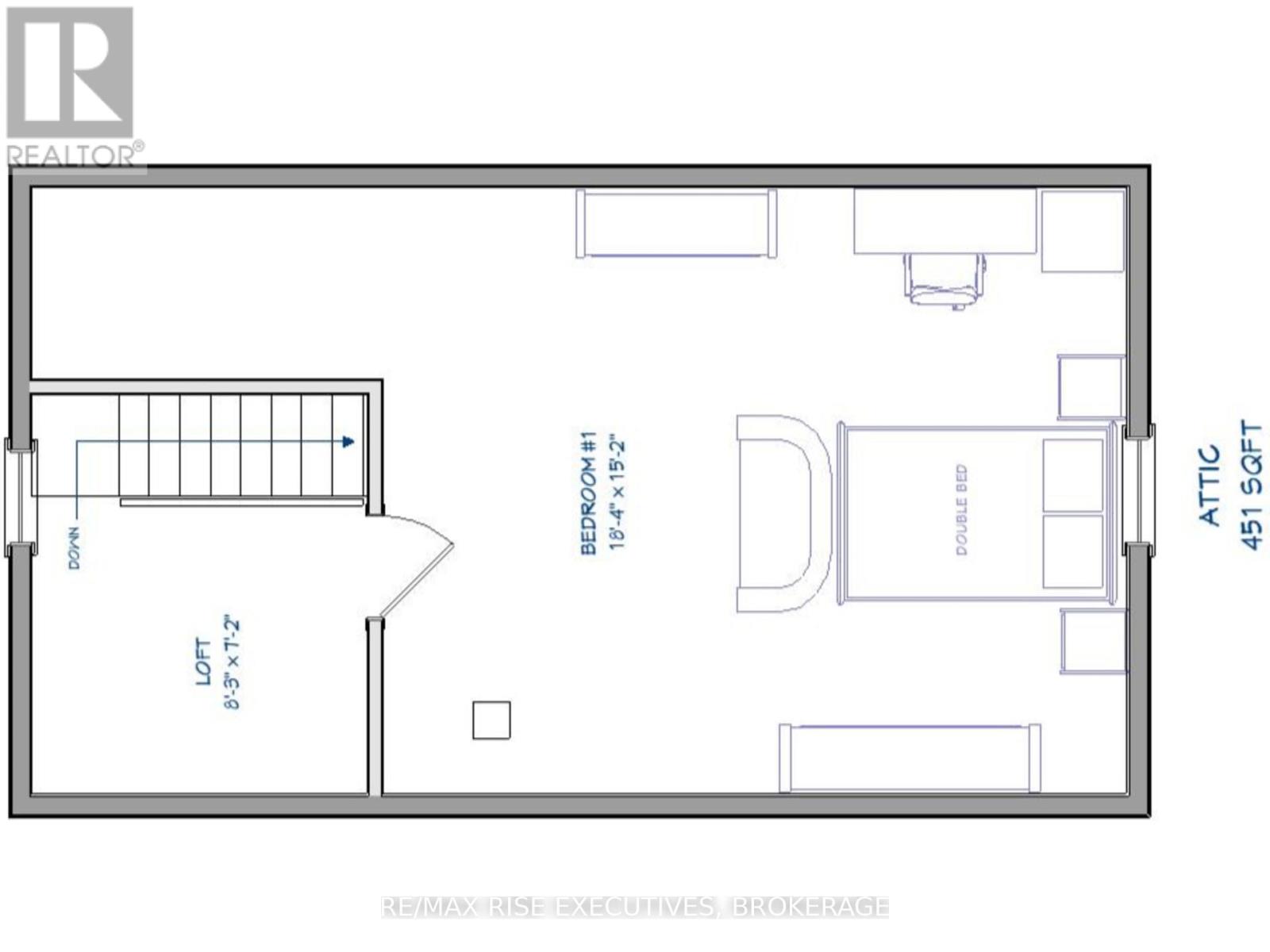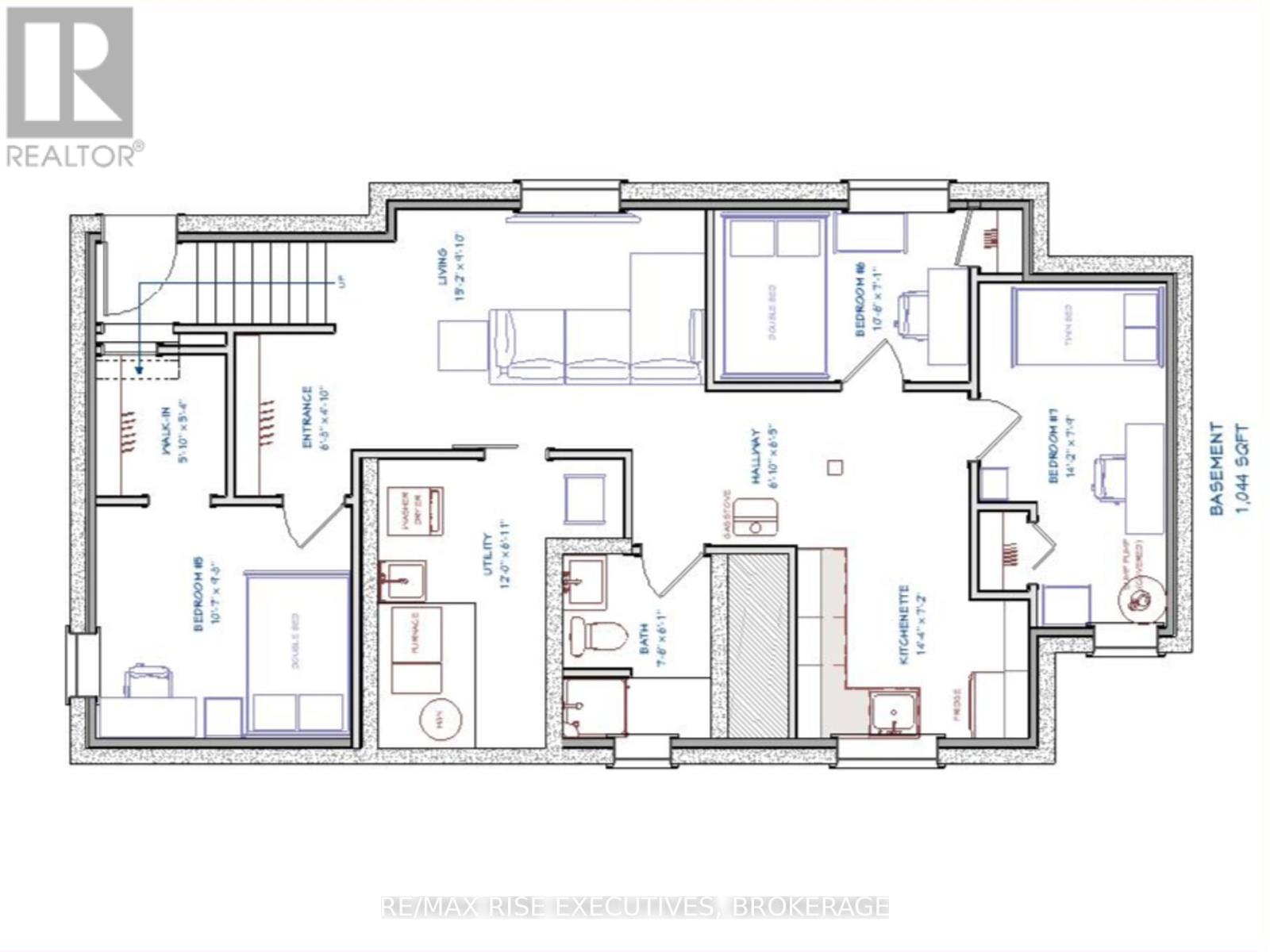7 Bedroom
2 Bathroom
1100 - 1500 sqft
Fireplace
Central Air Conditioning
Forced Air
$659,900
Welcome to 158 Joseph Street a rare and spacious 7-bedroom, 2-bathroom home located in downtown Kingston. Thoughtfully renovated throughout, this property features a modern style in-law suite, making it ideal for student housing, multi-generational living, or a prime investment opportunity. Each level is well-designed for privacy and functionality, offering ample common space and bright, generously sized bedrooms. The lower level features 8ft ceiling heigh, large windows, side entrance, full bathroom, and second laundry room. The property comes with newer windows throughout, no rental items, and has two sources of heating. The backyard oasis features a large deck with spacious fully-fenced backyard, gazebo, and storage shed, perfect for entertaining, relaxing, or hosting BBQs with friends. The home is available FULLY furnished, providing the utmost convenience and a true turn-key experience just move in or start renting immediately. Bright, spacious rooms, modern finishes make for low-maintenance living. All amenities are at your fingertips, with close proximity transit, schools and the 401. Whether you're an investor, a large family, or looking for flexible living options, this turn-key property offers endless value in a high-demand area. (id:49187)
Property Details
|
MLS® Number
|
X12446767 |
|
Property Type
|
Single Family |
|
Neigbourhood
|
Kingscourt |
|
Community Name
|
22 - East of Sir John A. Blvd |
|
Features
|
Lane, In-law Suite |
|
Parking Space Total
|
3 |
|
Structure
|
Shed |
Building
|
Bathroom Total
|
2 |
|
Bedrooms Above Ground
|
4 |
|
Bedrooms Below Ground
|
3 |
|
Bedrooms Total
|
7 |
|
Age
|
51 To 99 Years |
|
Amenities
|
Fireplace(s) |
|
Appliances
|
Dryer, Furniture, Microwave, Stove, Washer, Refrigerator |
|
Basement Features
|
Apartment In Basement, Separate Entrance |
|
Basement Type
|
N/a |
|
Construction Style Attachment
|
Detached |
|
Cooling Type
|
Central Air Conditioning |
|
Exterior Finish
|
Vinyl Siding, Brick |
|
Fireplace Present
|
Yes |
|
Foundation Type
|
Block |
|
Heating Fuel
|
Natural Gas |
|
Heating Type
|
Forced Air |
|
Stories Total
|
2 |
|
Size Interior
|
1100 - 1500 Sqft |
|
Type
|
House |
|
Utility Water
|
Municipal Water |
Parking
Land
|
Acreage
|
No |
|
Sewer
|
Sanitary Sewer |
|
Size Depth
|
115 Ft ,2 In |
|
Size Frontage
|
35 Ft ,10 In |
|
Size Irregular
|
35.9 X 115.2 Ft |
|
Size Total Text
|
35.9 X 115.2 Ft |
Rooms
| Level |
Type |
Length |
Width |
Dimensions |
|
Second Level |
Bedroom 3 |
5.82 m |
4.62 m |
5.82 m x 4.62 m |
|
Basement |
Bathroom |
2.26 m |
1.74 m |
2.26 m x 1.74 m |
|
Basement |
Bedroom |
4.32 m |
2.33 m |
4.32 m x 2.33 m |
|
Basement |
Bedroom |
3.05 m |
2.41 m |
3.05 m x 2.41 m |
|
Basement |
Kitchen |
2.94 m |
2.41 m |
2.94 m x 2.41 m |
|
Basement |
Bedroom 5 |
3.1 m |
3.48 m |
3.1 m x 3.48 m |
|
Main Level |
Living Room |
4.72 m |
2.59 m |
4.72 m x 2.59 m |
|
Main Level |
Kitchen |
2.94 m |
2.41 m |
2.94 m x 2.41 m |
|
Main Level |
Bathroom |
2.33 m |
2.31 m |
2.33 m x 2.31 m |
|
Main Level |
Bedroom |
4.32 m |
2.94 m |
4.32 m x 2.94 m |
|
Main Level |
Bedroom 2 |
3.43 m |
2.41 m |
3.43 m x 2.41 m |
|
Main Level |
Bedroom 4 |
5.18 m |
2.6 m |
5.18 m x 2.6 m |
https://www.realtor.ca/real-estate/28955399/158-joseph-street-kingston-east-of-sir-john-a-blvd-22-east-of-sir-john-a-blvd

