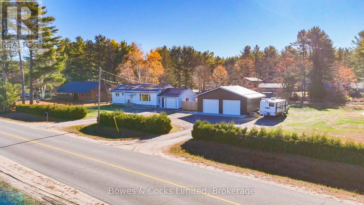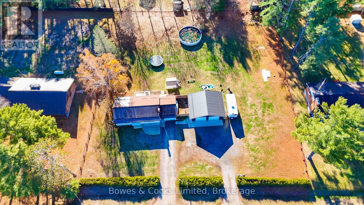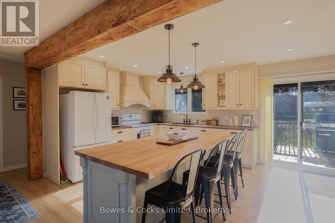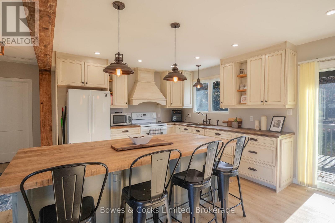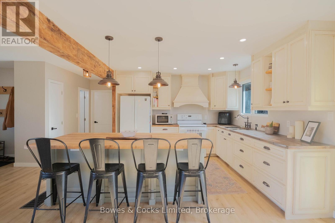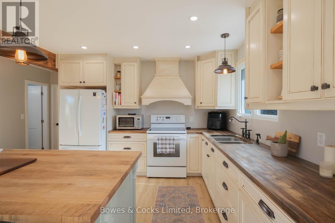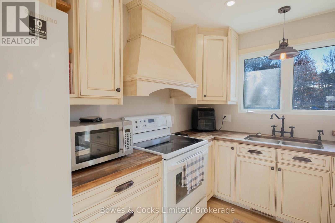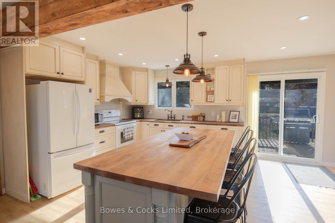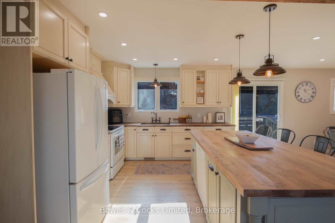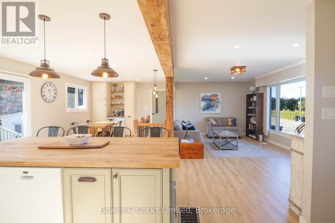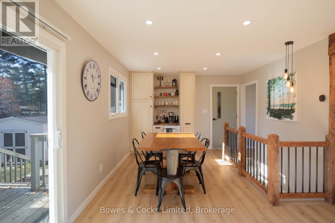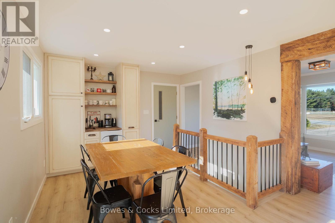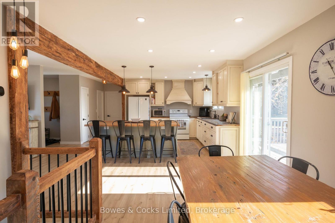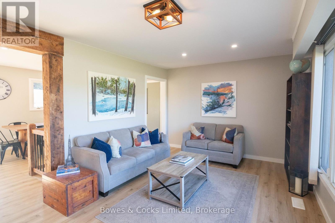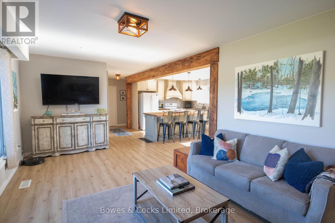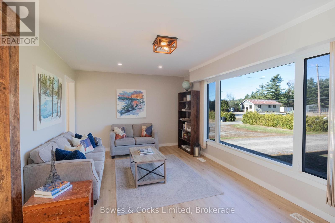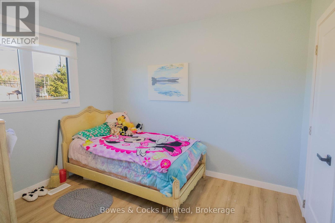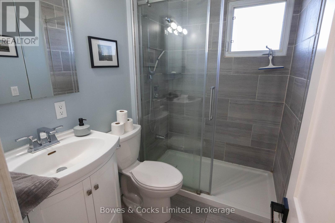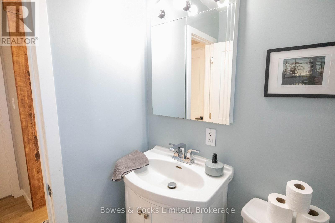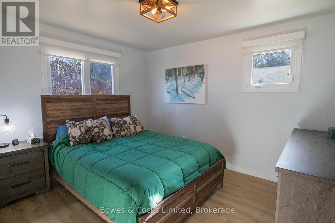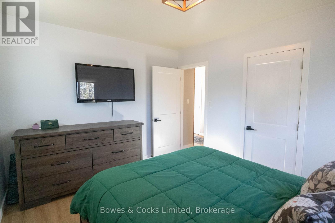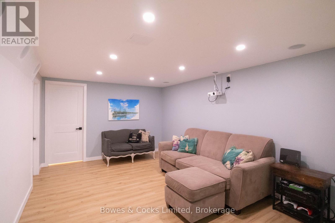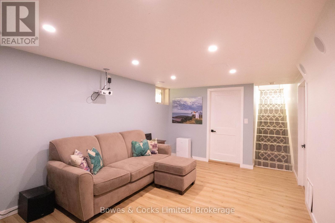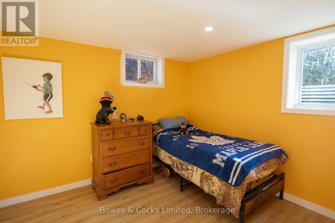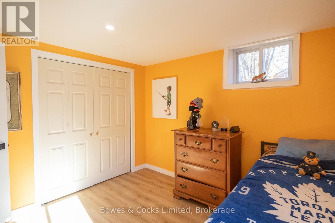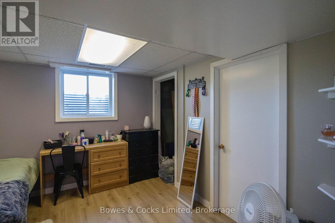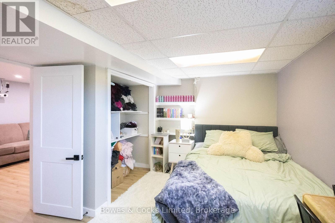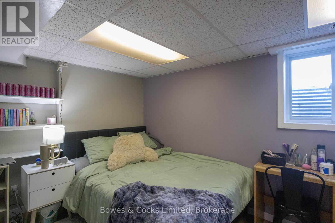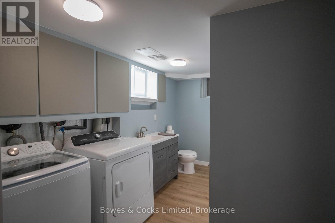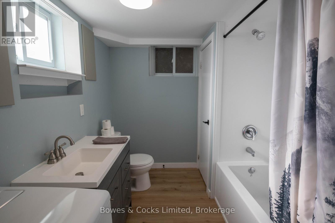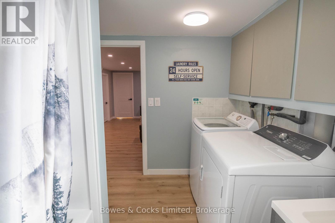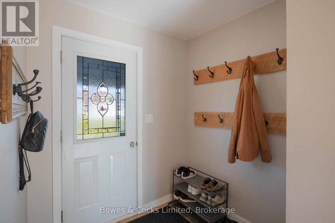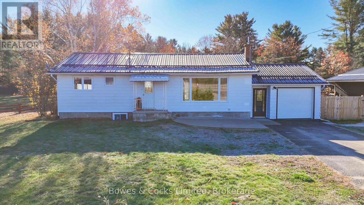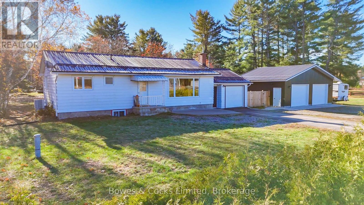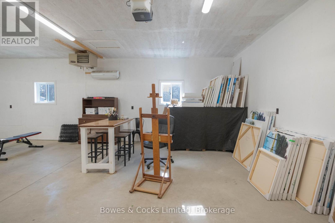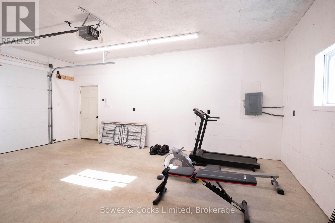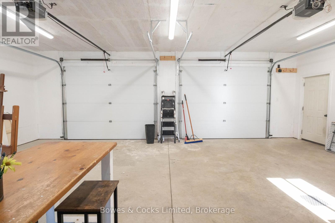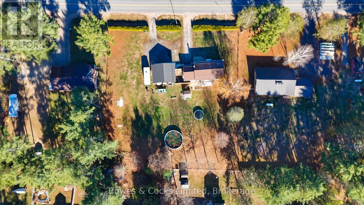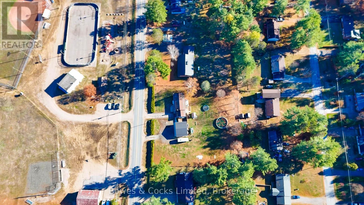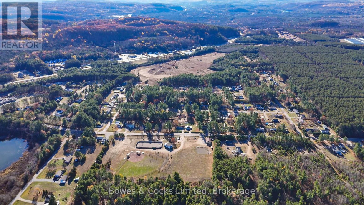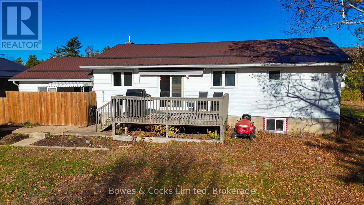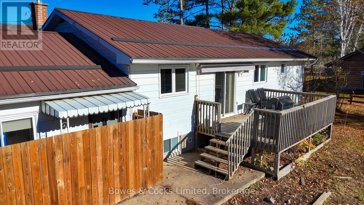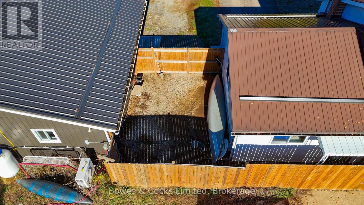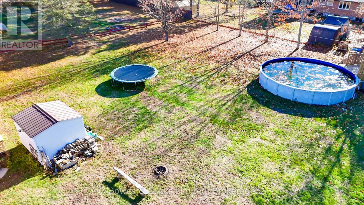4 Bedroom
2 Bathroom
700 - 1100 sqft
Bungalow
Above Ground Pool
Central Air Conditioning
Forced Air
$549,900
Welcome to 159 South Baptiste Lake Rd - A beautifully updated home on a double lot just minutes from Bancroft! This move-in-ready property has seen nearly $100,000 in renovations since 2022 and offers a perfect blend of comfort, recreation, and rural charm. Enjoy a steel roof, owned water system, and generator hookup for peace of mind. Step outside to your backyard oasis featuring an above-ground pool (new pump 2022, new deck 2025), fenced dog area with indoor/outdoor access, and 30-amp RV hookup. Inside, you'll find stylish updates throughout-new flooring, upgraded kitchen, coffee bar with mini fridge, and a home theatre complete with built-in speakers and projector. Stay comfortable year-round with a new heat pump (heating & A/C), owned water heater, and ductless split in the insulated detached garage (with propane heater). This 24ft x 30ft garage would be ideal for a workshop, studio or whatever your needs may be. Enjoy the unbeatable location-across from the park and ball diamonds (with winter skating rink), 700m to extensive 4-wheeler and snowmobile trails, 4 minutes to Baptiste Lake boat launch, 9 minutes to Bancroft, and 600m to the elementary school. Whether you're looking for a family home or a recreational retreat, this one has it all-modern upgrades, outdoor adventure, and small-town charm! (id:49187)
Property Details
|
MLS® Number
|
X12495392 |
|
Property Type
|
Single Family |
|
Community Name
|
Herschel Ward |
|
Amenities Near By
|
Golf Nearby, Hospital, Park |
|
Community Features
|
Community Centre, School Bus |
|
Equipment Type
|
Propane Tank |
|
Features
|
Flat Site, Carpet Free, Sump Pump |
|
Parking Space Total
|
10 |
|
Pool Type
|
Above Ground Pool |
|
Rental Equipment Type
|
Propane Tank |
|
Structure
|
Deck, Shed, Workshop |
Building
|
Bathroom Total
|
2 |
|
Bedrooms Above Ground
|
2 |
|
Bedrooms Below Ground
|
2 |
|
Bedrooms Total
|
4 |
|
Age
|
51 To 99 Years |
|
Amenities
|
Canopy |
|
Appliances
|
Water Softener, Water Treatment, Dryer, Home Theatre, Stove, Washer, Refrigerator |
|
Architectural Style
|
Bungalow |
|
Basement Development
|
Finished |
|
Basement Type
|
Full (finished) |
|
Construction Style Attachment
|
Detached |
|
Cooling Type
|
Central Air Conditioning |
|
Exterior Finish
|
Aluminum Siding |
|
Fire Protection
|
Smoke Detectors |
|
Foundation Type
|
Block |
|
Heating Fuel
|
Propane |
|
Heating Type
|
Forced Air |
|
Stories Total
|
1 |
|
Size Interior
|
700 - 1100 Sqft |
|
Type
|
House |
|
Utility Water
|
Drilled Well |
Parking
Land
|
Acreage
|
No |
|
Fence Type
|
Partially Fenced |
|
Land Amenities
|
Golf Nearby, Hospital, Park |
|
Sewer
|
Septic System |
|
Size Depth
|
205 Ft ,3 In |
|
Size Frontage
|
184 Ft ,6 In |
|
Size Irregular
|
184.5 X 205.3 Ft ; 184.54' X 205.31' X 189.21' X 207' |
|
Size Total Text
|
184.5 X 205.3 Ft ; 184.54' X 205.31' X 189.21' X 207'|1/2 - 1.99 Acres |
|
Soil Type
|
Sand |
|
Zoning Description
|
R1 |
Rooms
| Level |
Type |
Length |
Width |
Dimensions |
|
Basement |
Bathroom |
3.63 m |
2.4 m |
3.63 m x 2.4 m |
|
Basement |
Family Room |
5.12 m |
3.3 m |
5.12 m x 3.3 m |
|
Basement |
Bedroom 3 |
4.24 m |
3.3 m |
4.24 m x 3.3 m |
|
Basement |
Bedroom 4 |
3.28 m |
2.96 m |
3.28 m x 2.96 m |
|
Basement |
Utility Room |
3.68 m |
3.25 m |
3.68 m x 3.25 m |
|
Main Level |
Kitchen |
4.94 m |
3.64 m |
4.94 m x 3.64 m |
|
Main Level |
Dining Room |
3.56 m |
3.56 m |
3.56 m x 3.56 m |
|
Main Level |
Living Room |
5.88 m |
3.56 m |
5.88 m x 3.56 m |
|
Main Level |
Primary Bedroom |
3.68 m |
3.09 m |
3.68 m x 3.09 m |
|
Main Level |
Bedroom 2 |
3.18 m |
2.66 m |
3.18 m x 2.66 m |
|
Main Level |
Bathroom |
2.15 m |
1.53 m |
2.15 m x 1.53 m |
Utilities
https://www.realtor.ca/real-estate/29052745/159-south-baptiste-lake-road-hastings-highlands-herschel-ward-herschel-ward

