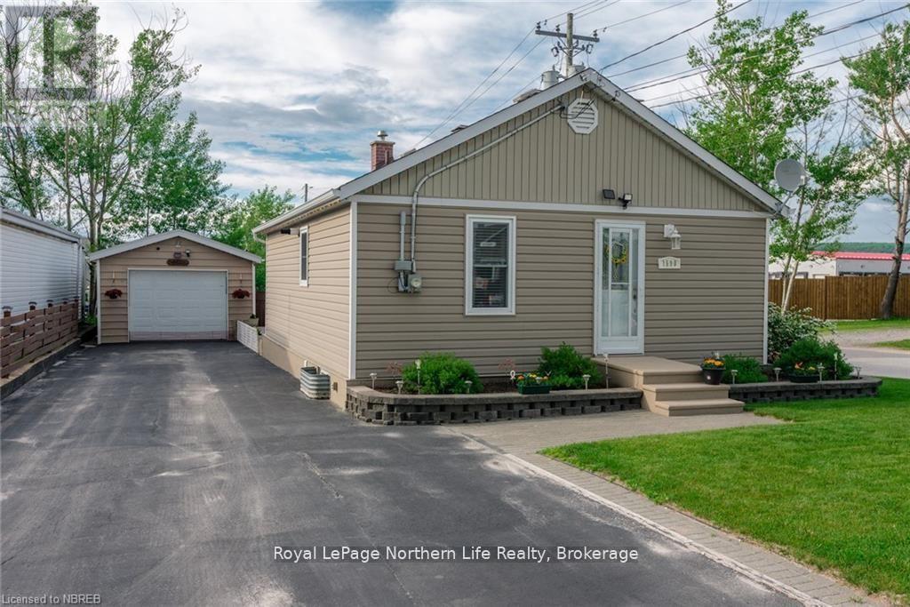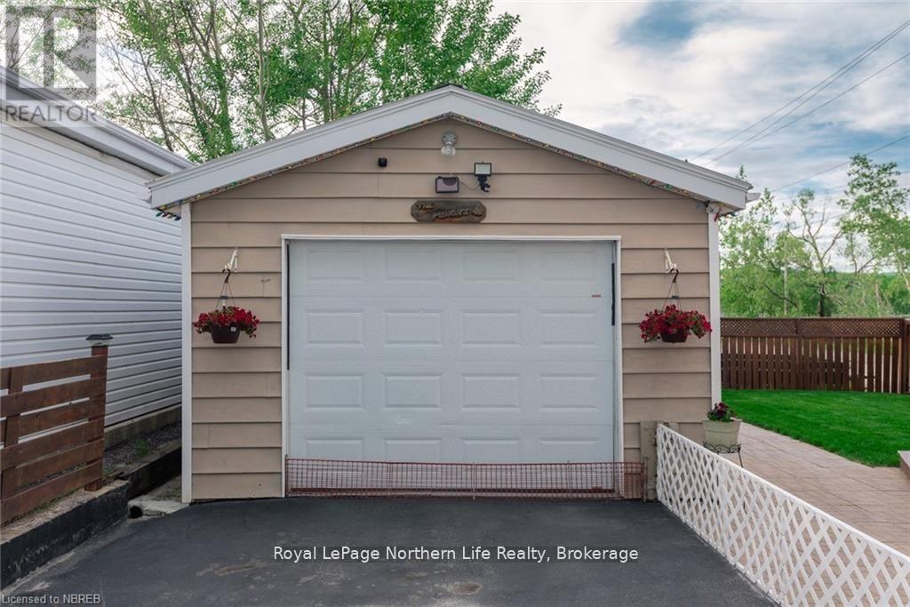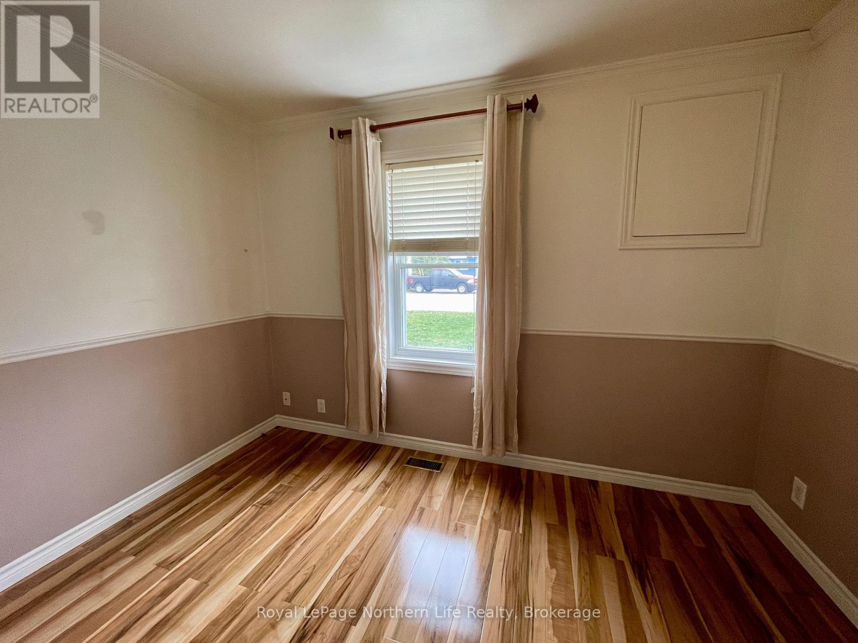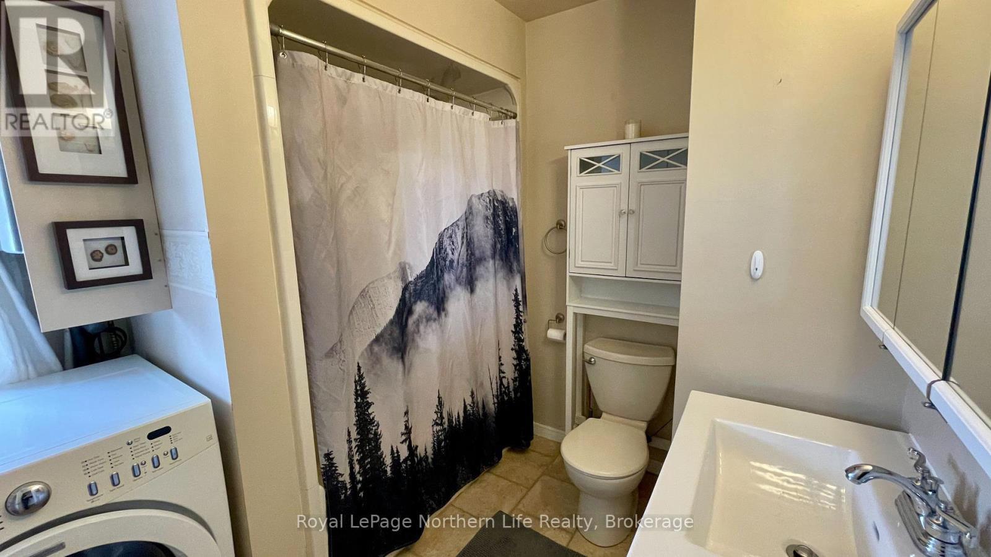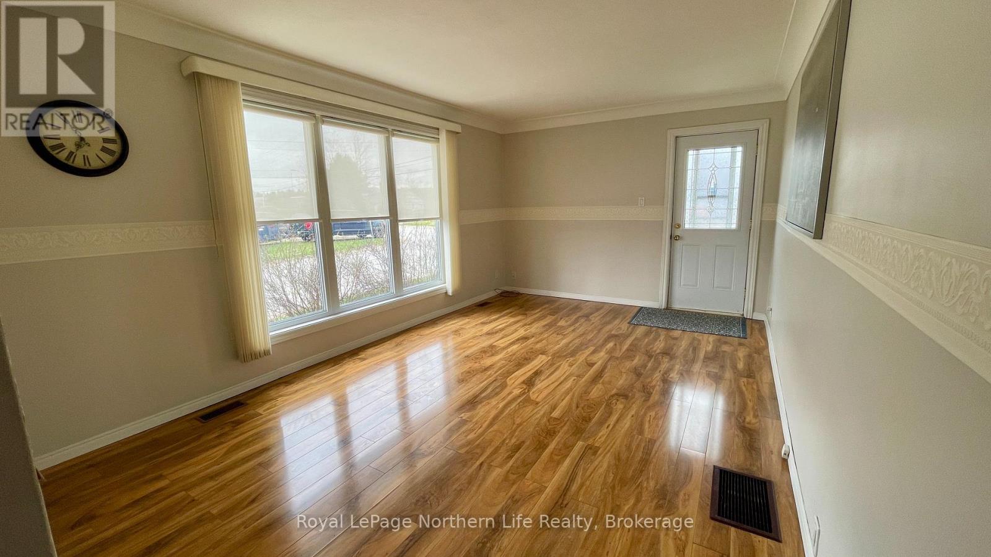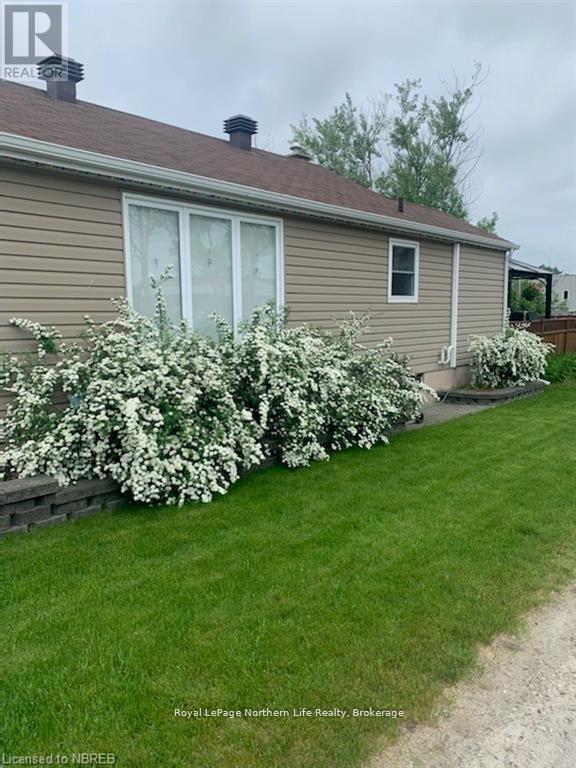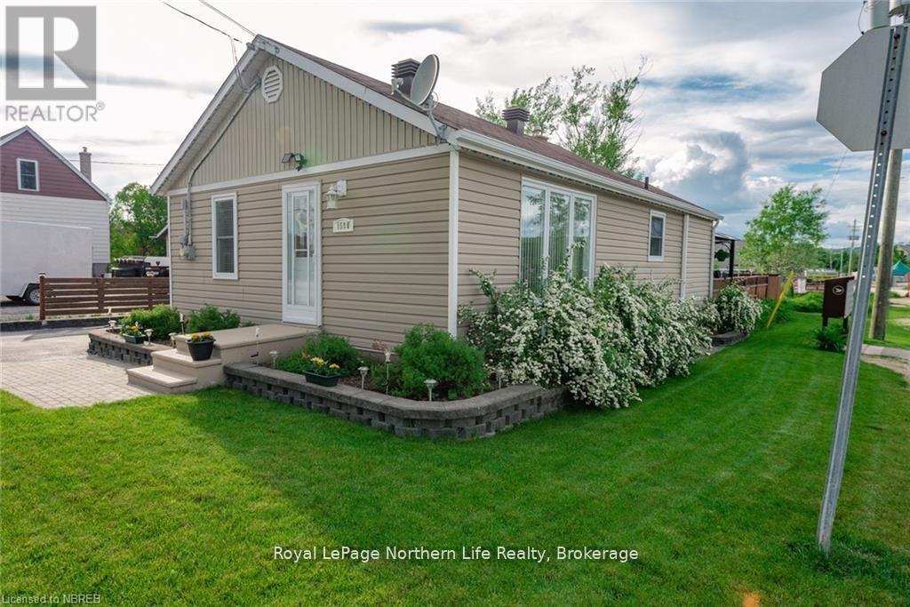2 Bedroom
1 Bathroom
700 - 1100 sqft
Bungalow
Central Air Conditioning
Forced Air
$299,900
Welcome to this charming one-level home, perfect for easy living and modern comfort. Step into the bright and inviting living room, filled with natural light. The spacious eat-in kitchen features ample cupboard space and patio doors that lead out to a private back deck complete with a covered gazebo and hot tub, ideal for relaxing or entertaining. Garden lovers will appreciate the beautifully maintained outdoor spaces, filled with vibrant gardens and lush landscaping. Enjoy the fully fenced yard offering privacy and space for pets or kids to play. A detached garage adds extra storage and convenience. This home was equipped with gas heating and air conditioning in 2022, keeping you comfortable year-round. Conveniently located close to all amenities, this delightful home truly checks all the boxes! (id:49187)
Open House
This property has open houses!
Starts at:
12:00 pm
Ends at:
1:30 pm
Property Details
|
MLS® Number
|
X12131823 |
|
Property Type
|
Single Family |
|
Community Name
|
Birchaven |
|
Features
|
Carpet Free, Sump Pump |
|
Parking Space Total
|
5 |
Building
|
Bathroom Total
|
1 |
|
Bedrooms Above Ground
|
2 |
|
Bedrooms Total
|
2 |
|
Appliances
|
Water Heater - Tankless, Water Heater, Dishwasher, Dryer, Stove, Washer, Refrigerator |
|
Architectural Style
|
Bungalow |
|
Basement Type
|
Crawl Space |
|
Construction Style Attachment
|
Detached |
|
Cooling Type
|
Central Air Conditioning |
|
Exterior Finish
|
Vinyl Siding |
|
Foundation Type
|
Block |
|
Heating Fuel
|
Natural Gas |
|
Heating Type
|
Forced Air |
|
Stories Total
|
1 |
|
Size Interior
|
700 - 1100 Sqft |
|
Type
|
House |
|
Utility Water
|
Municipal Water |
Parking
Land
|
Acreage
|
No |
|
Sewer
|
Sanitary Sewer |
|
Size Depth
|
100 Ft |
|
Size Frontage
|
40 Ft |
|
Size Irregular
|
40 X 100 Ft |
|
Size Total Text
|
40 X 100 Ft |
Rooms
| Level |
Type |
Length |
Width |
Dimensions |
|
Main Level |
Bedroom |
3.31 m |
2.42 m |
3.31 m x 2.42 m |
|
Main Level |
Bedroom |
3.41 m |
2.69 m |
3.41 m x 2.69 m |
|
Main Level |
Kitchen |
5.88 m |
3.32 m |
5.88 m x 3.32 m |
|
Main Level |
Living Room |
5.19 m |
3.32 m |
5.19 m x 3.32 m |
https://www.realtor.ca/real-estate/28276357/1590-cholette-street-north-bay-birchaven-birchaven

