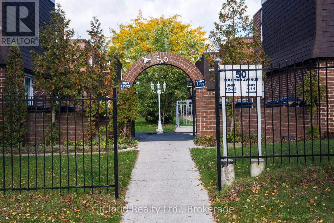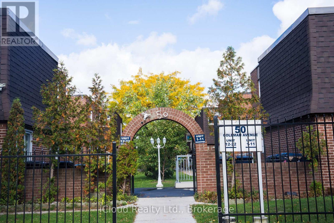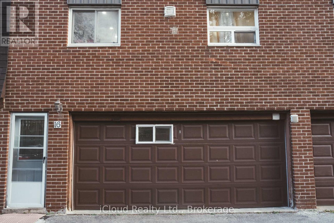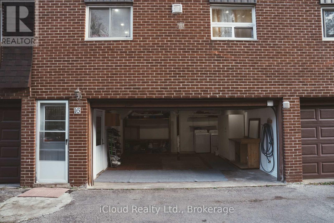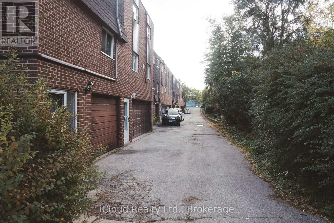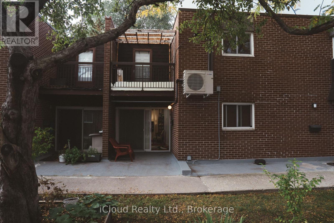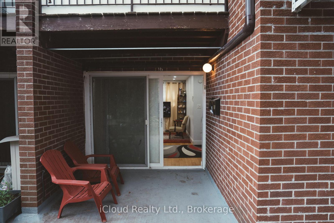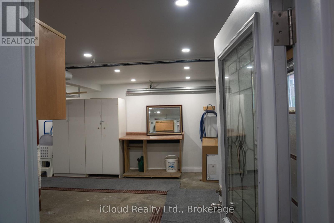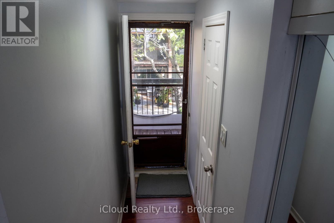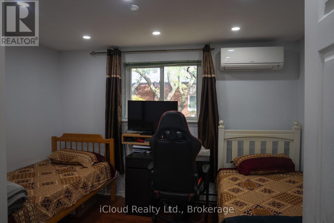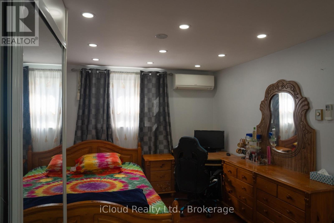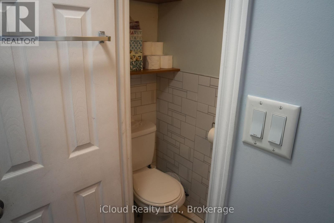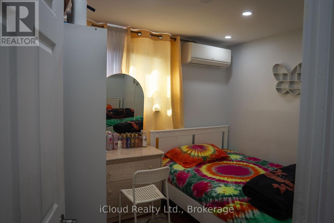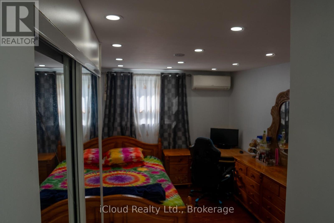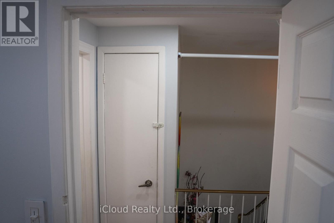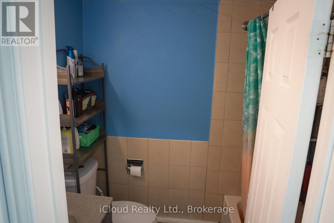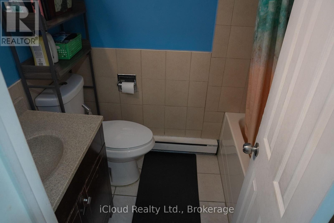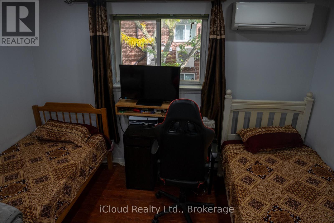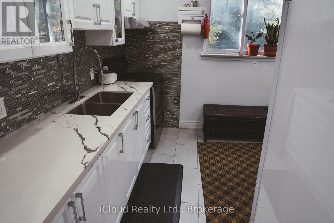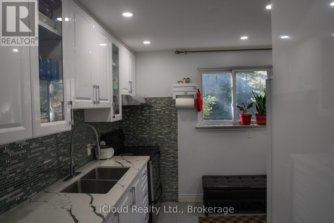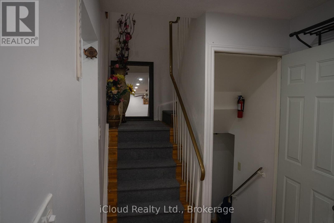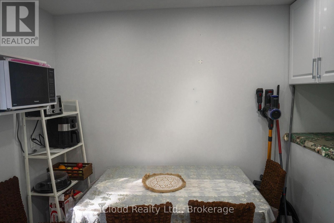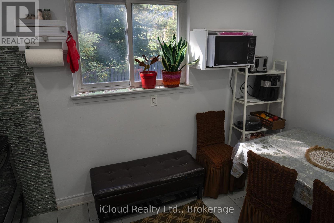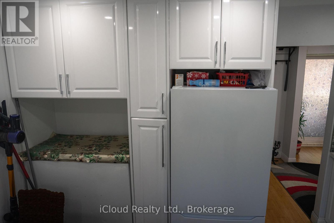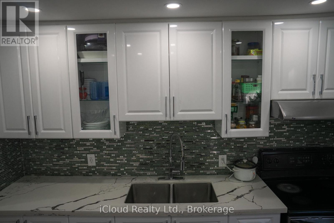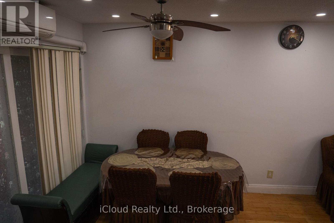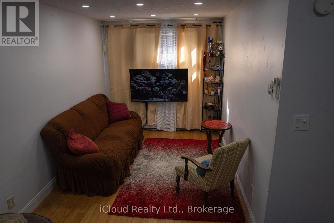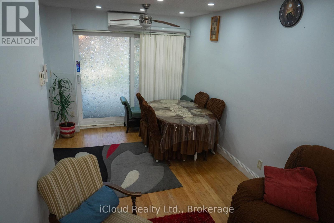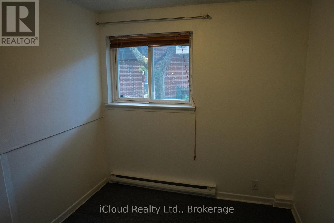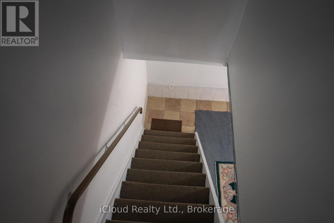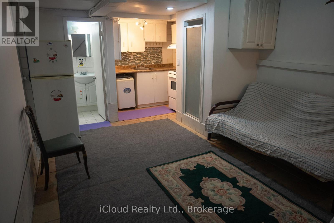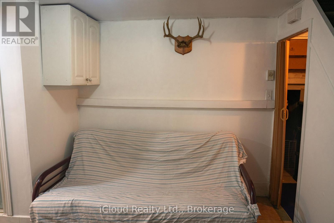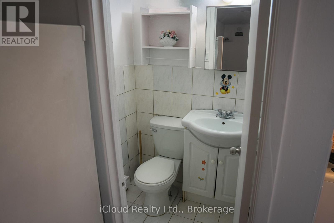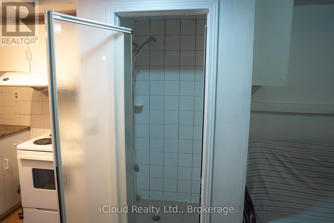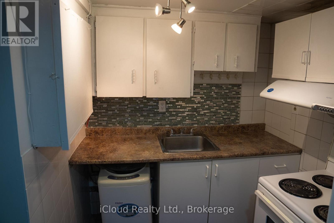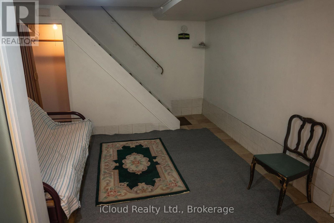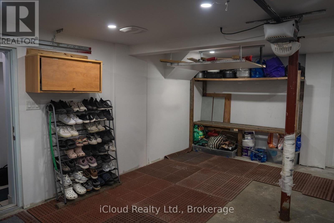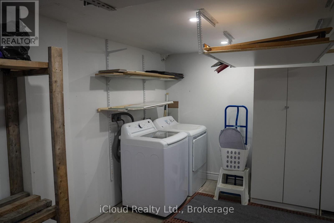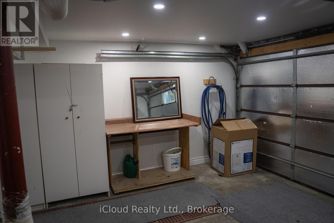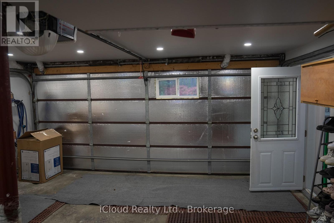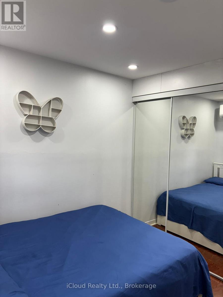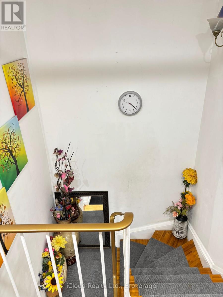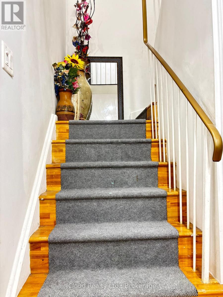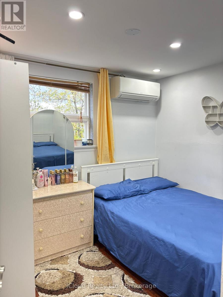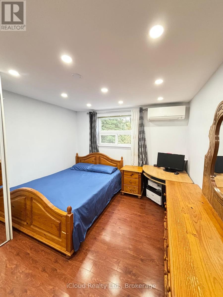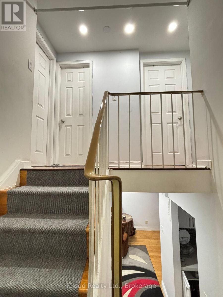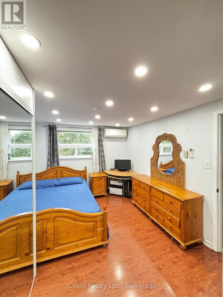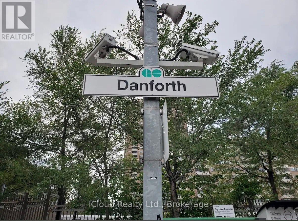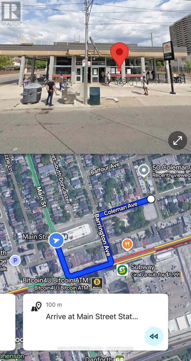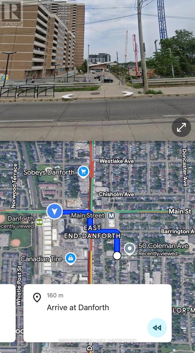16 - 50 Coleman Avenue Toronto (East End-Danforth), Ontario M4C 1P7
$749,999Maintenance, Common Area Maintenance, Water, Insurance, Parking
$606.78 Monthly
Maintenance, Common Area Maintenance, Water, Insurance, Parking
$606.78 MonthlyWelcome to your dream home! This gem in a sought-after, safe, and pet-friendly Toronto neighborhood offers the epitome of convenience with amenities, parks, and transit just a walk away. Location & transit: Located within walking distance of both the Main Street subway station and the GO Danforth train station, and close to major big-box stores. Parking: Features a 2-car garage for your car, motorcycle, or bicycle, and 1 outdoor parking space. Maintenance-free living: Snow clearing and grass cutting are handled by management. Income potential: A 1-bedroom basement provides an opportunity for additional income. Take it as is and flexible to when you are ready to move in. (id:49187)
Property Details
| MLS® Number | E12480800 |
| Property Type | Single Family |
| Neigbourhood | East York |
| Community Name | East End-Danforth |
| Community Features | Pets Allowed With Restrictions |
| Equipment Type | Water Heater - Electric, Water Heater |
| Features | In-law Suite |
| Parking Space Total | 3 |
| Rental Equipment Type | Water Heater - Electric, Water Heater |
Building
| Bathroom Total | 3 |
| Bedrooms Above Ground | 3 |
| Bedrooms Below Ground | 1 |
| Bedrooms Total | 4 |
| Amenities | Separate Heating Controls |
| Appliances | Garage Door Opener Remote(s), Range, Water Heater, Dryer, Microwave, Stove, Washer, Refrigerator |
| Basement Development | Finished |
| Basement Features | Separate Entrance |
| Basement Type | N/a (finished), N/a |
| Cooling Type | Wall Unit |
| Exterior Finish | Brick |
| Fire Protection | Smoke Detectors |
| Flooring Type | Hardwood, Ceramic, Laminate |
| Half Bath Total | 1 |
| Heating Fuel | Electric, Other |
| Heating Type | Baseboard Heaters, Heat Pump, Not Known |
| Stories Total | 2 |
| Size Interior | 800 - 899 Sqft |
| Type | Row / Townhouse |
Parking
| Attached Garage | |
| Garage |
Land
| Acreage | No |
| Fence Type | Fenced Yard |
Rooms
| Level | Type | Length | Width | Dimensions |
|---|---|---|---|---|
| Second Level | Primary Bedroom | 13.75 m | 10.43 m | 13.75 m x 10.43 m |
| Second Level | Bedroom 2 | 8.27 m | 10.43 m | 8.27 m x 10.43 m |
| Second Level | Bedroom 3 | 10.73 m | 11.91 m | 10.73 m x 11.91 m |
| Ground Level | Living Room | 19.69 m | 8.5 m | 19.69 m x 8.5 m |
| Ground Level | Dining Room | 1.76 m | 9.55 m | 1.76 m x 9.55 m |
| Ground Level | Kitchen | 10.5 m | 11.24 m | 10.5 m x 11.24 m |
| Ground Level | Bedroom | 8.01 m | 12.01 m | 8.01 m x 12.01 m |

