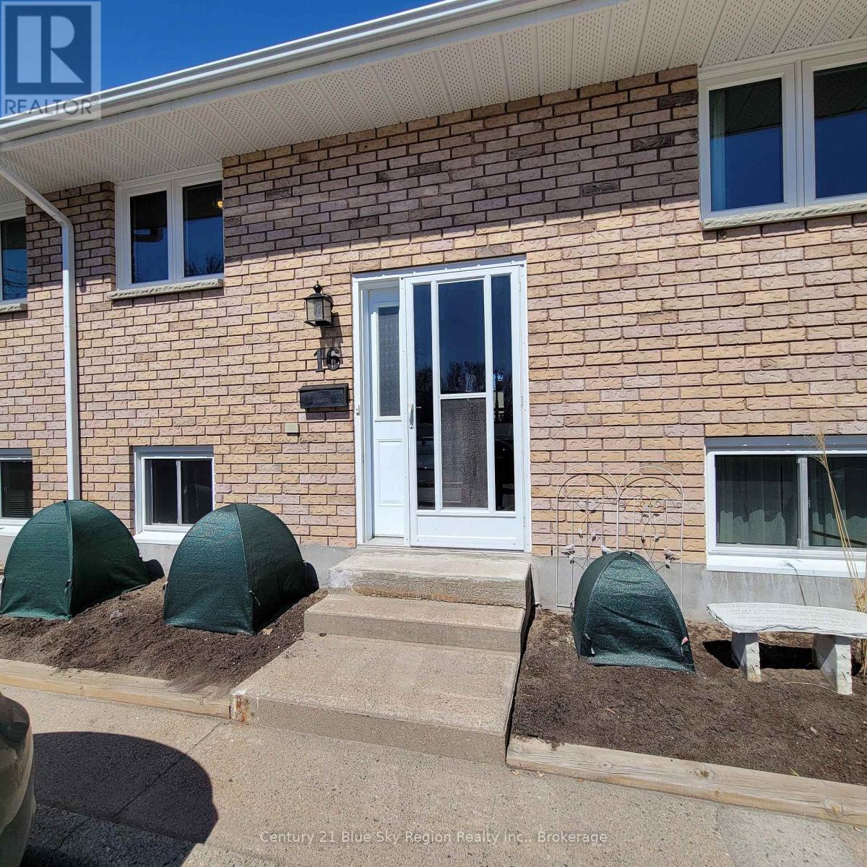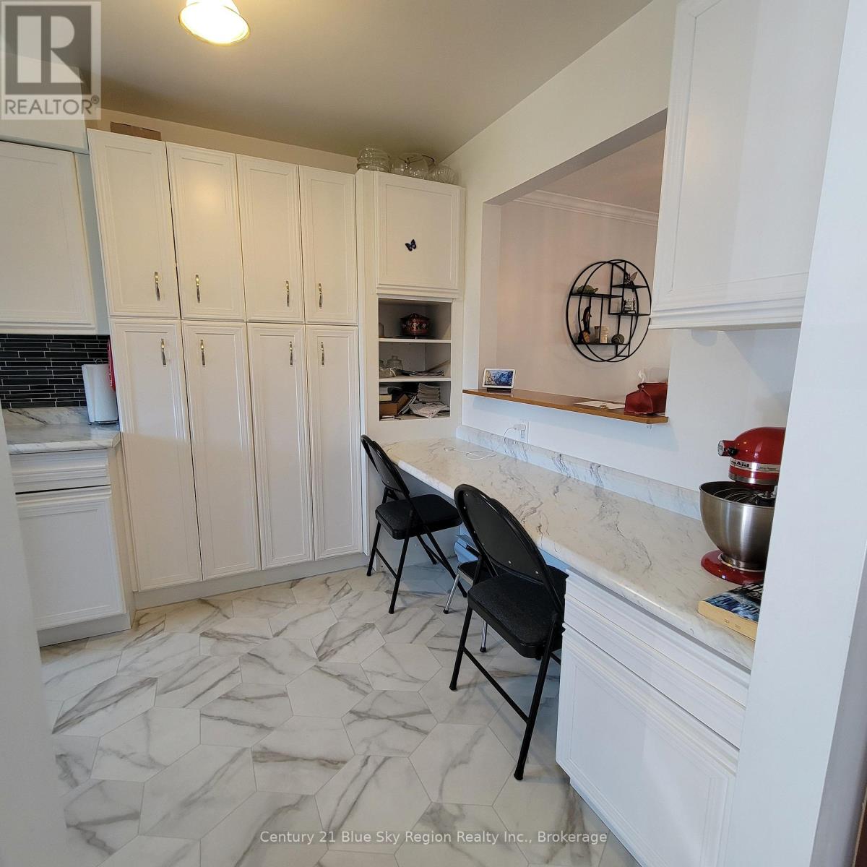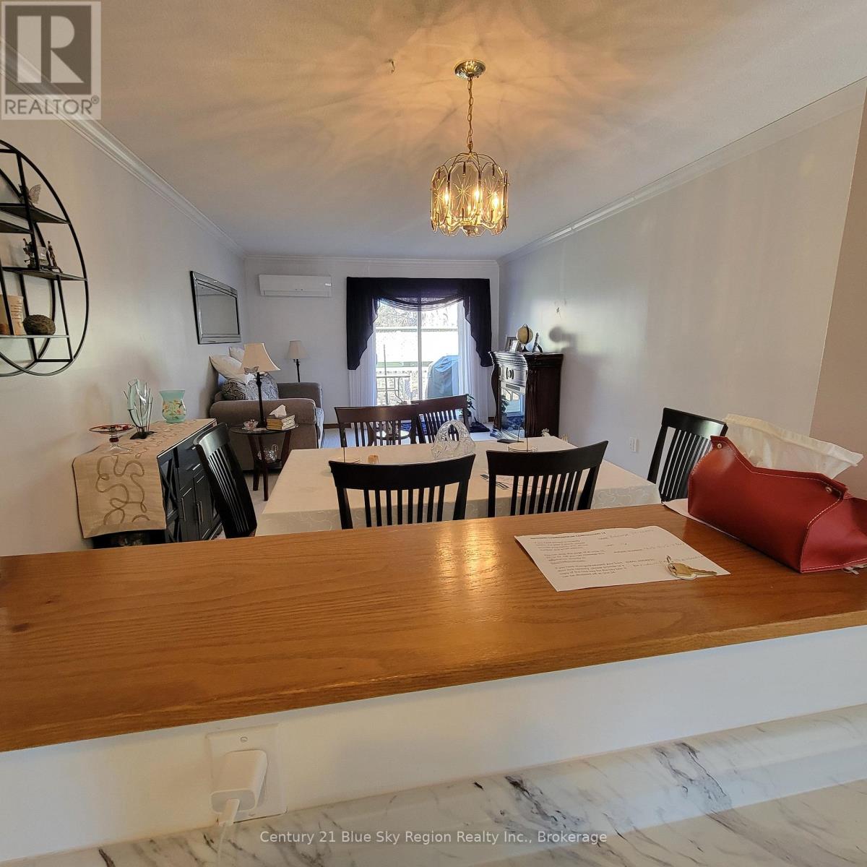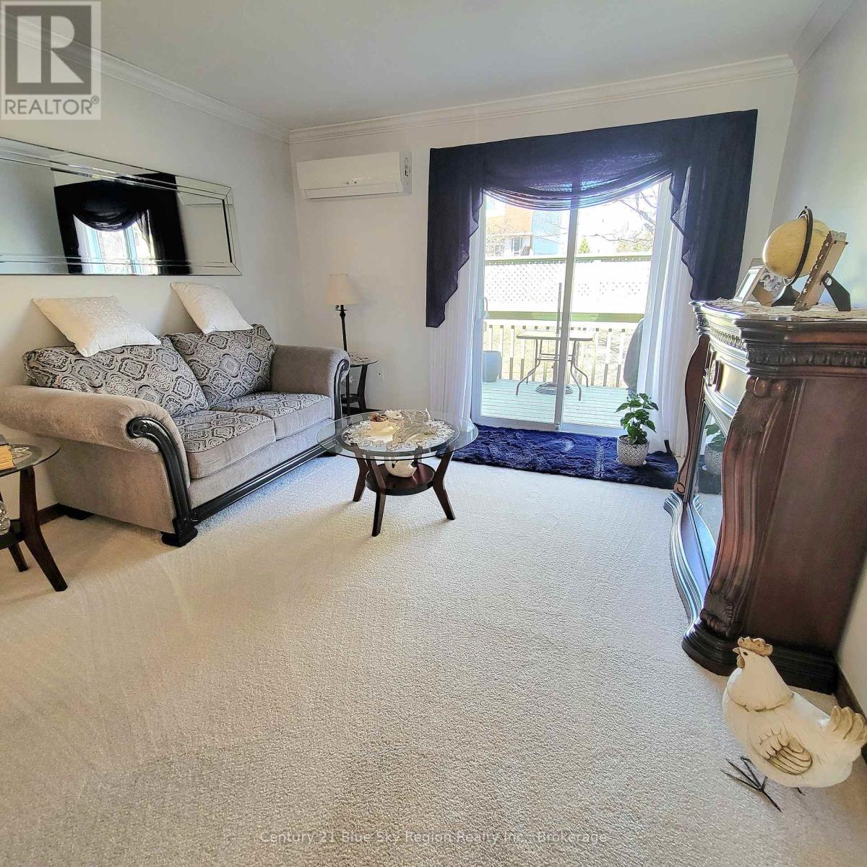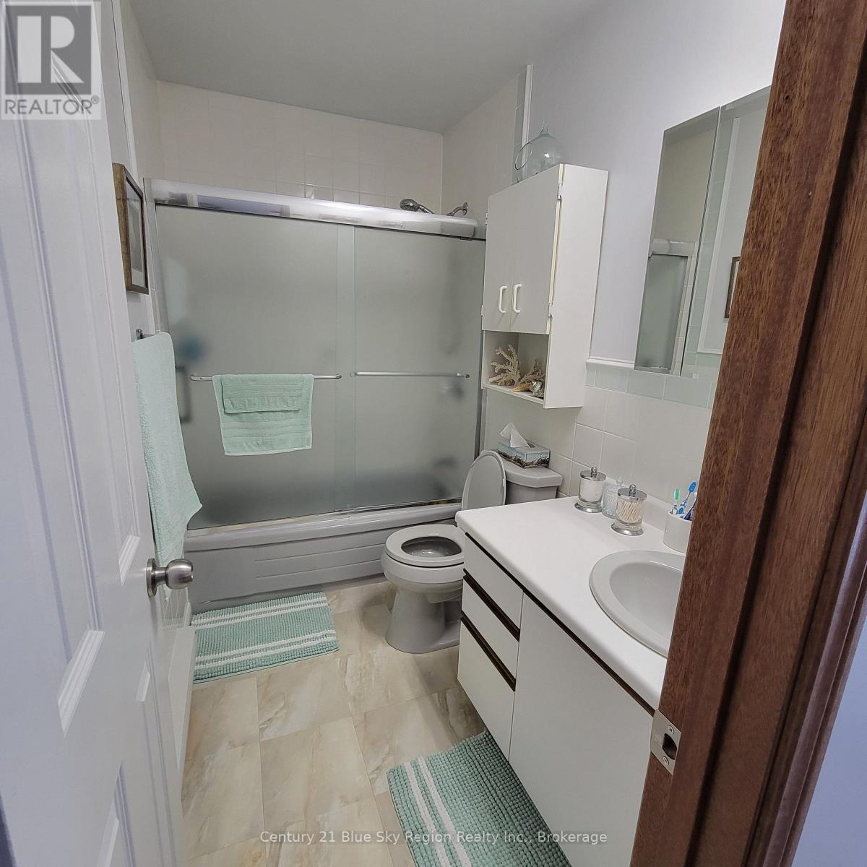4 Bedroom
2 Bathroom
900 - 999 sqft
Bungalow
Wall Unit
Baseboard Heaters
Landscaped
$349,900Maintenance, Parking
$430 Monthly
Discover this immaculate bright bungalow in Emerald Woods conveniently located near Lake Nipissing. This prime location offers excellent access to bus and shopping centers. The condo features total of four bedrooms and a modern kitchen equipped with bright white cupboards, including all appliances (dishwasher, stove, and fridge). A pass-through-in counter leads to the dining room, which is combined with a spacious living room complete with a patio door opening to a private deck. This level includes a large primary bedroom, a four-piece bathroom, and a second bedroom. The basement offers two additional large bedrooms, a finished recreation room, a storage and laundry room complete with ample cupboards and counter, and three-piece finished bathroom. This home is equipped with a ductless air conditioning unit and low-maintenance electric heating controlling each room. If you want maintenance-free living with no snow to shovel, no grass to cut, and a care-free exterior, this condominium is an ideal fit for you! (id:49187)
Property Details
|
MLS® Number
|
X12080554 |
|
Property Type
|
Single Family |
|
Community Name
|
Ferris |
|
Amenities Near By
|
Place Of Worship, Public Transit, Schools |
|
Community Features
|
Pet Restrictions, School Bus |
|
Equipment Type
|
Water Heater - Gas |
|
Features
|
Flat Site |
|
Parking Space Total
|
1 |
|
Rental Equipment Type
|
Water Heater - Gas |
|
Structure
|
Patio(s) |
Building
|
Bathroom Total
|
2 |
|
Bedrooms Above Ground
|
2 |
|
Bedrooms Below Ground
|
2 |
|
Bedrooms Total
|
4 |
|
Amenities
|
Visitor Parking |
|
Appliances
|
Water Meter, Central Vacuum, All |
|
Architectural Style
|
Bungalow |
|
Basement Development
|
Finished |
|
Basement Type
|
Full (finished) |
|
Cooling Type
|
Wall Unit |
|
Exterior Finish
|
Brick |
|
Fire Protection
|
Alarm System |
|
Flooring Type
|
Vinyl, Carpeted |
|
Foundation Type
|
Block |
|
Heating Fuel
|
Electric |
|
Heating Type
|
Baseboard Heaters |
|
Stories Total
|
1 |
|
Size Interior
|
900 - 999 Sqft |
|
Type
|
Row / Townhouse |
Parking
Land
|
Acreage
|
No |
|
Land Amenities
|
Place Of Worship, Public Transit, Schools |
|
Landscape Features
|
Landscaped |
|
Zoning Description
|
Rm2 |
Rooms
| Level |
Type |
Length |
Width |
Dimensions |
|
Basement |
Bedroom 3 |
6.6446 m |
2.6213 m |
6.6446 m x 2.6213 m |
|
Basement |
Laundry Room |
4.2977 m |
2.6822 m |
4.2977 m x 2.6822 m |
|
Basement |
Bedroom 4 |
3.9929 m |
3.3528 m |
3.9929 m x 3.3528 m |
|
Basement |
Recreational, Games Room |
3.9929 m |
3.6881 m |
3.9929 m x 3.6881 m |
|
Main Level |
Kitchen |
4.511 m |
2.6213 m |
4.511 m x 2.6213 m |
|
Main Level |
Living Room |
6.5532 m |
3.5966 m |
6.5532 m x 3.5966 m |
|
Main Level |
Bedroom |
3.6576 m |
2.6213 m |
3.6576 m x 2.6213 m |
|
Main Level |
Primary Bedroom |
4.1453 m |
3.6576 m |
4.1453 m x 3.6576 m |
|
Main Level |
Bathroom |
2.6213 m |
1.2497 m |
2.6213 m x 1.2497 m |
https://www.realtor.ca/real-estate/28162817/16-624-lakeshore-drive-north-bay-ferris-ferris

