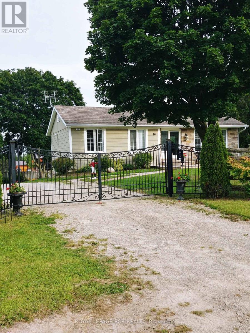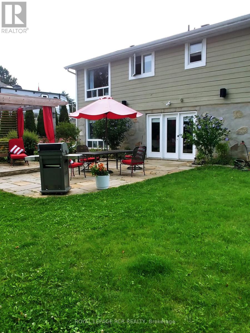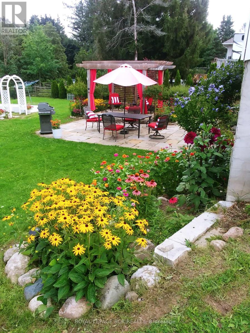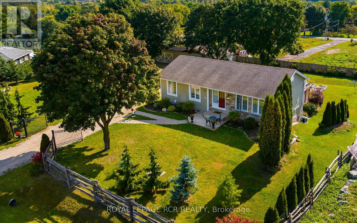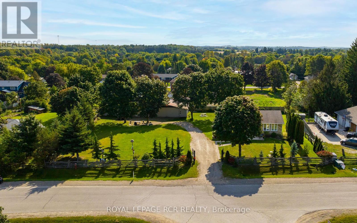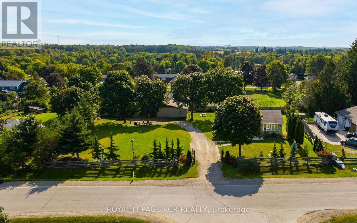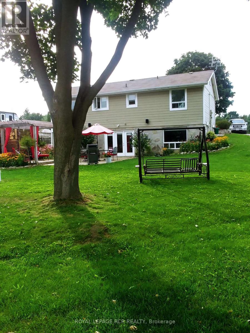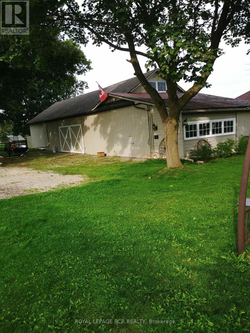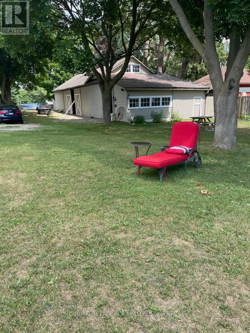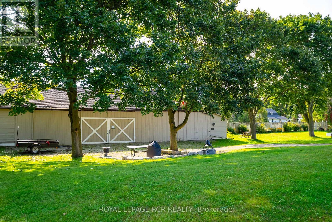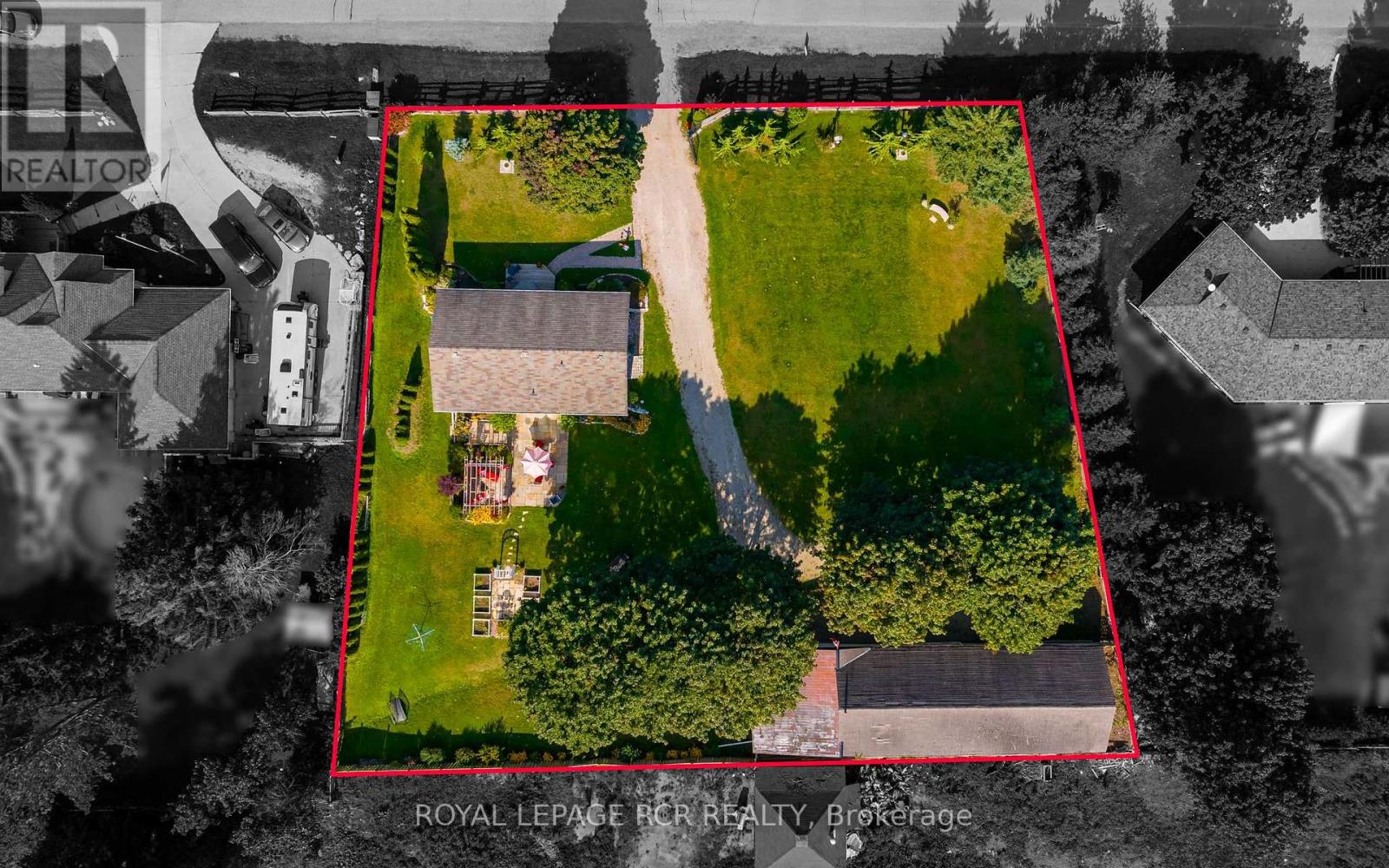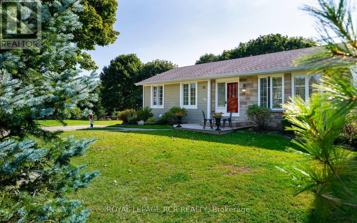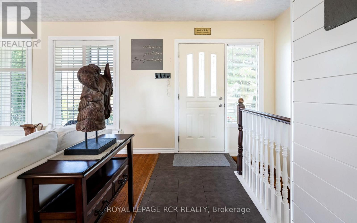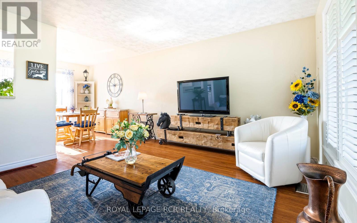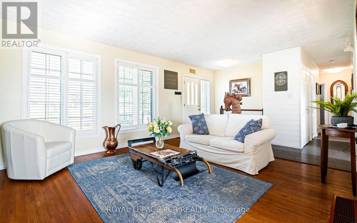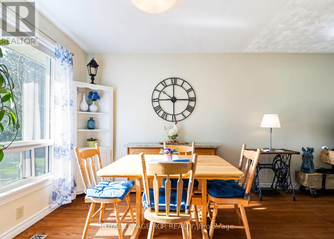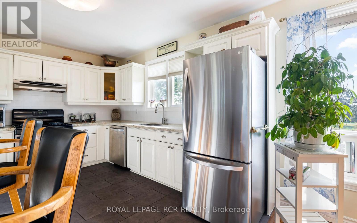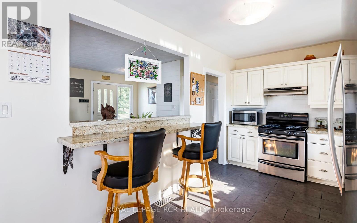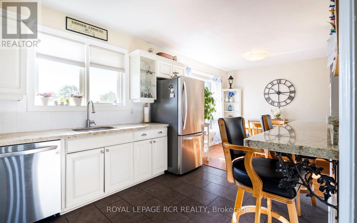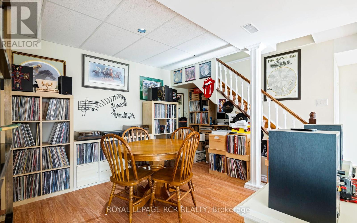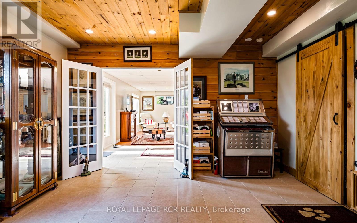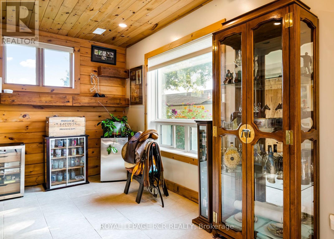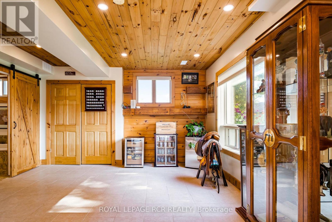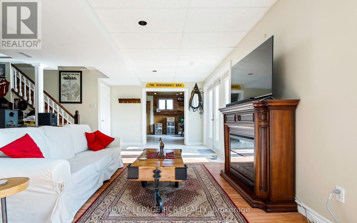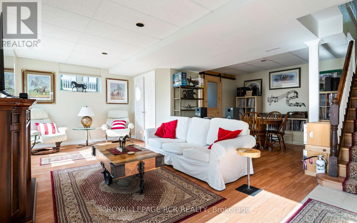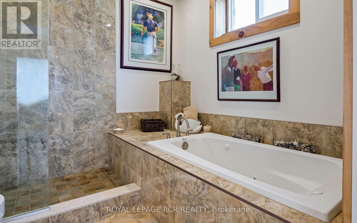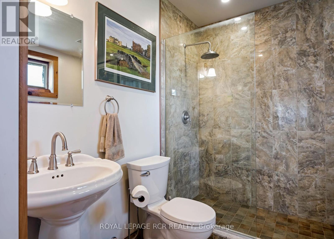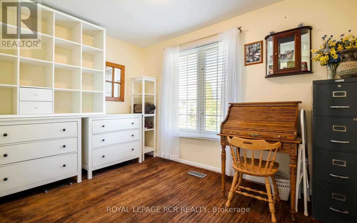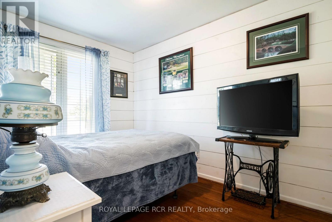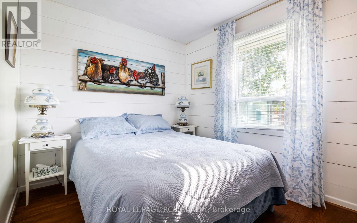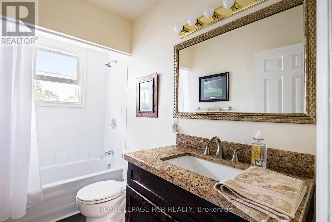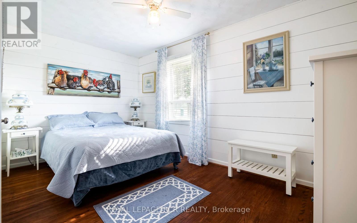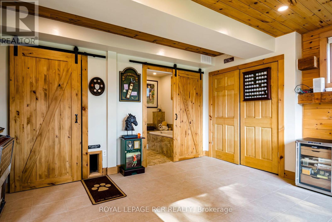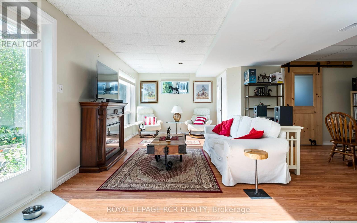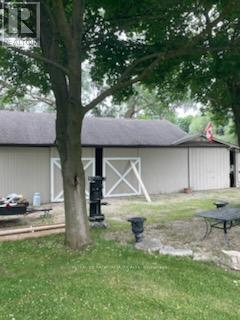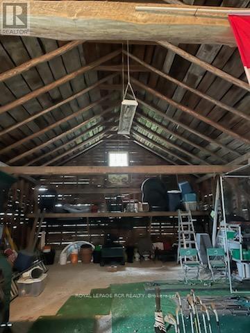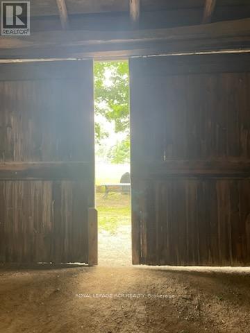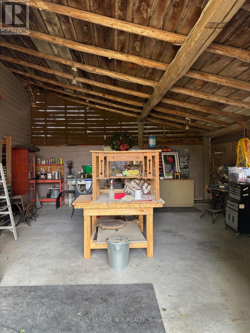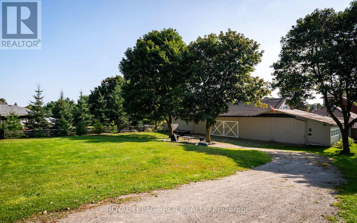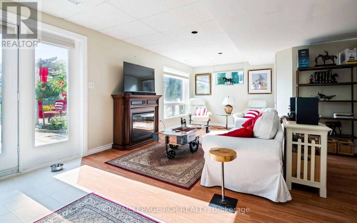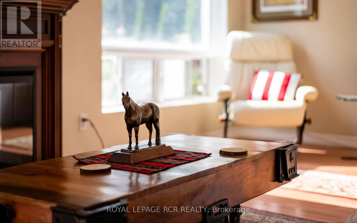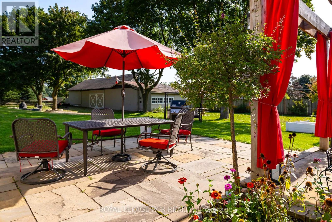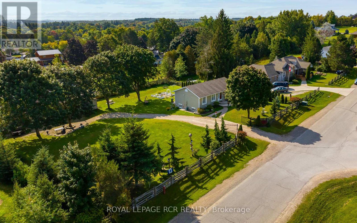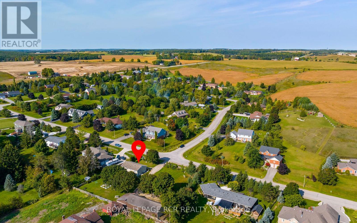4 Bedroom
2 Bathroom
1100 - 1500 sqft
Bungalow
Central Air Conditioning
Forced Air
Landscaped
$999,000
Welcome to Beautiful 16 Barbour Drive in Hillsburgh!!! Situated on a Double Lot of almost 3/4 of an Acre and on a very desirable Street, this updated Home is in Pristine Condition and features a Massive Family Room on the Lower Level with Huge Windows and Walk Out to the Back Yard Patio. There is extensive Landscaping with a Custom Made Pergola and Stone Terrace and lovely Perennial Gardens and mature trees! There is also a Spa Like New 4 piece Bathroom. The 1900sqft Driveshed features a Workshop w/hydro and Separate Pony Panel and Extra High Clearance Ceilings with enough space for all your Toys and Vehicles! The Entire Property is Fully Fenced with an Elegant Double Wrought Iron Front Gate at The Entrance. This Home is extremely Economical to Heat and Cool. Septic was pumped and Inspected Sept/2024. Gas approx. $1200/yr; Hydro $180/mnth which includes Electric Vehicle Charging. HWT $44.58 a Month. (id:49187)
Property Details
|
MLS® Number
|
X12344181 |
|
Property Type
|
Single Family |
|
Community Name
|
Rural Erin |
|
Equipment Type
|
Water Heater |
|
Features
|
Wooded Area, Irregular Lot Size, Sloping |
|
Parking Space Total
|
10 |
|
Rental Equipment Type
|
Water Heater |
|
Structure
|
Patio(s), Drive Shed, Workshop |
Building
|
Bathroom Total
|
2 |
|
Bedrooms Above Ground
|
3 |
|
Bedrooms Below Ground
|
1 |
|
Bedrooms Total
|
4 |
|
Age
|
16 To 30 Years |
|
Amenities
|
Fireplace(s) |
|
Appliances
|
Dishwasher, Dryer, Freezer, Stove, Washer, Refrigerator |
|
Architectural Style
|
Bungalow |
|
Basement Development
|
Finished |
|
Basement Features
|
Walk Out |
|
Basement Type
|
N/a (finished) |
|
Construction Style Attachment
|
Detached |
|
Cooling Type
|
Central Air Conditioning |
|
Exterior Finish
|
Stone, Wood |
|
Flooring Type
|
Hardwood, Laminate |
|
Foundation Type
|
Poured Concrete |
|
Heating Fuel
|
Natural Gas |
|
Heating Type
|
Forced Air |
|
Stories Total
|
1 |
|
Size Interior
|
1100 - 1500 Sqft |
|
Type
|
House |
|
Utility Water
|
Municipal Water |
Parking
Land
|
Acreage
|
No |
|
Landscape Features
|
Landscaped |
|
Sewer
|
Septic System |
|
Size Depth
|
180 Ft |
|
Size Frontage
|
154 Ft |
|
Size Irregular
|
154 X 180 Ft ; .72 Acre |
|
Size Total Text
|
154 X 180 Ft ; .72 Acre|1/2 - 1.99 Acres |
Rooms
| Level |
Type |
Length |
Width |
Dimensions |
|
Lower Level |
Family Room |
7.52 m |
3.45 m |
7.52 m x 3.45 m |
|
Lower Level |
Media |
4.39 m |
3.34 m |
4.39 m x 3.34 m |
|
Lower Level |
Bedroom 4 |
4.85 m |
3.45 m |
4.85 m x 3.45 m |
|
Main Level |
Kitchen |
3.91 m |
2.74 m |
3.91 m x 2.74 m |
|
Main Level |
Dining Room |
2.74 m |
2.64 m |
2.74 m x 2.64 m |
|
Main Level |
Living Room |
5.64 m |
4.06 m |
5.64 m x 4.06 m |
|
Main Level |
Primary Bedroom |
4.5 m |
2.74 m |
4.5 m x 2.74 m |
|
Main Level |
Bedroom 2 |
3.56 m |
2.59 m |
3.56 m x 2.59 m |
|
Main Level |
Bedroom 3 |
3.61 m |
2.46 m |
3.61 m x 2.46 m |
Utilities
|
Cable
|
Available |
|
Electricity
|
Installed |
https://www.realtor.ca/real-estate/28732500/16-barbour-drive-erin-rural-erin

