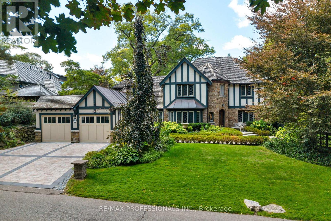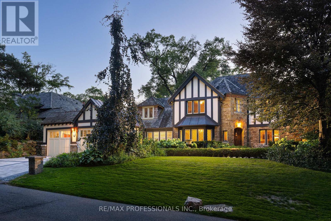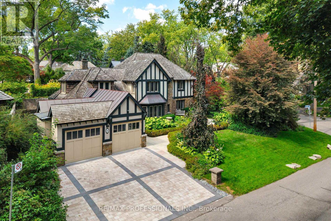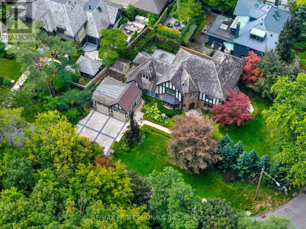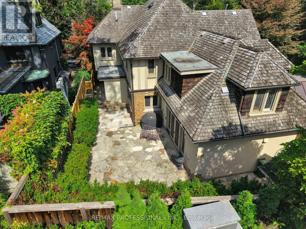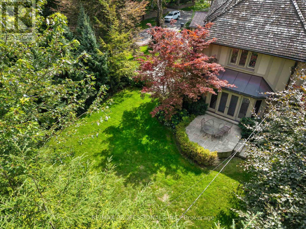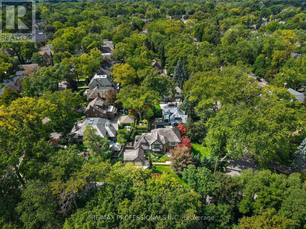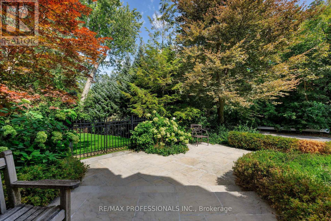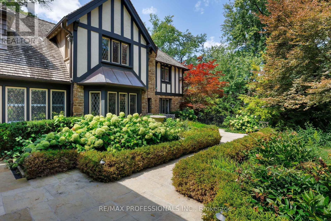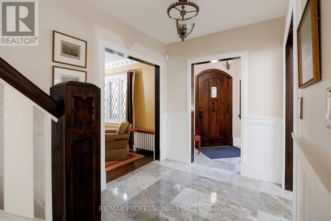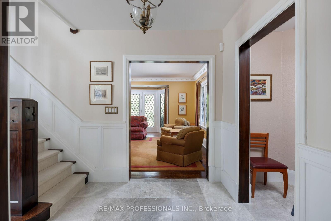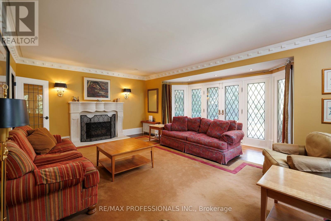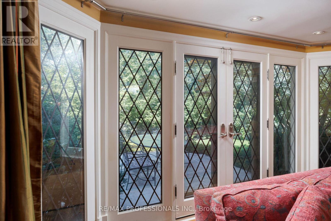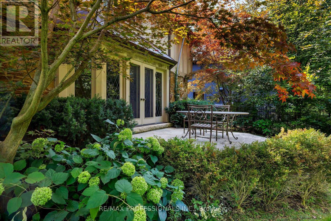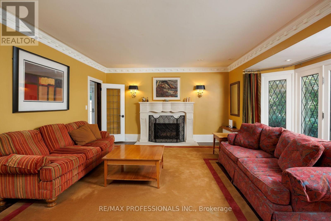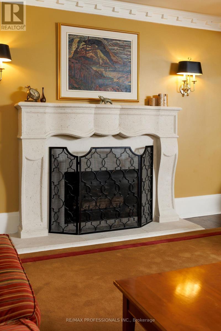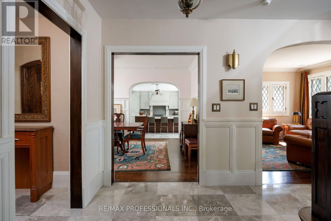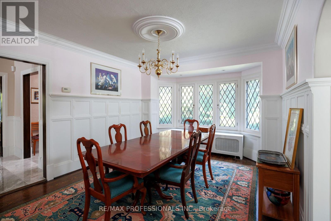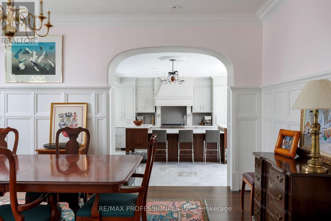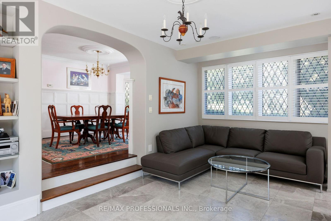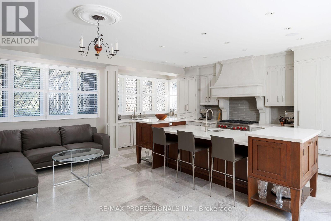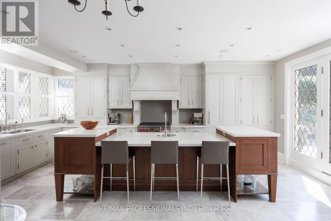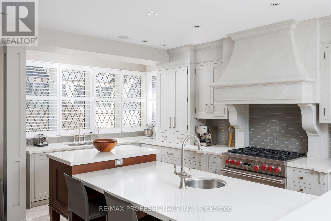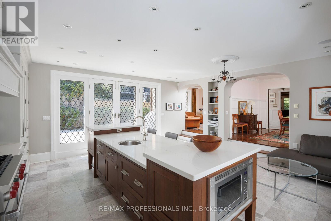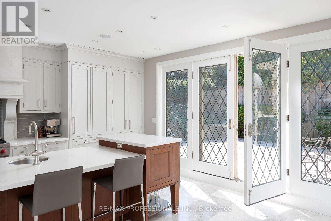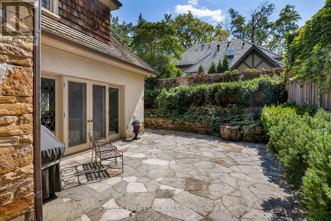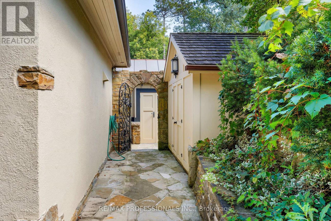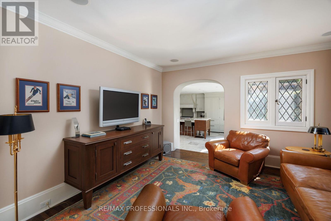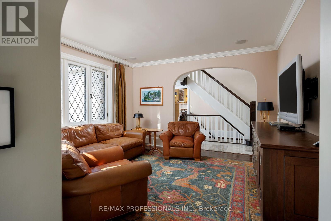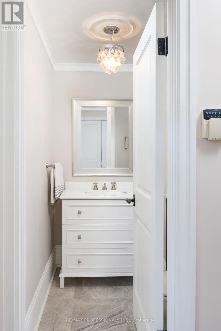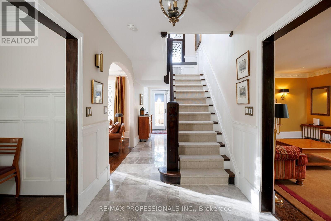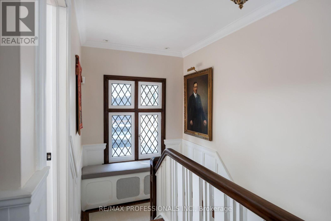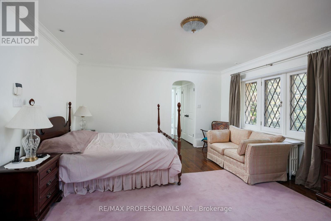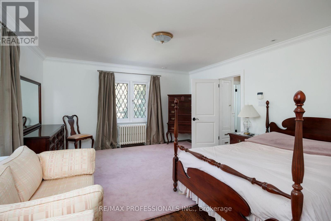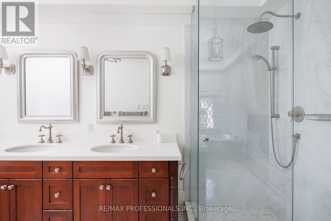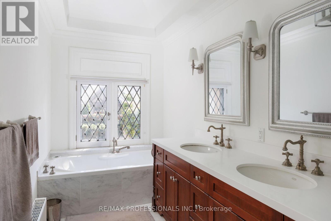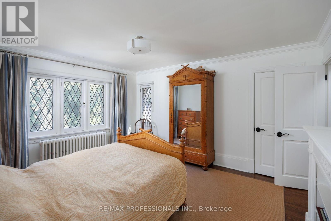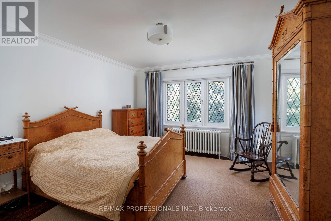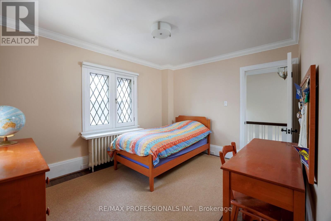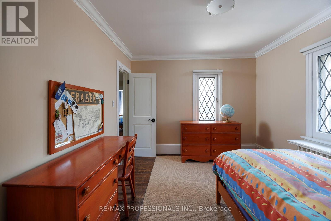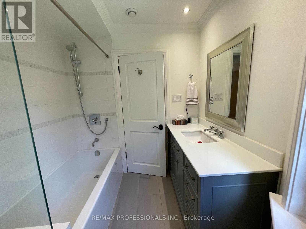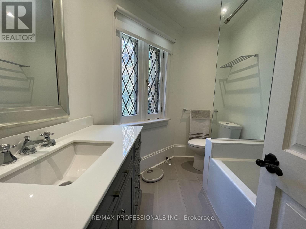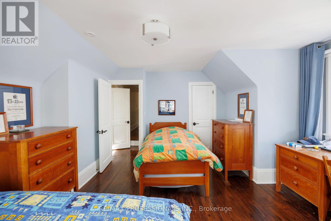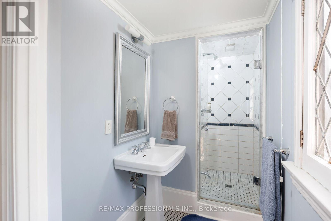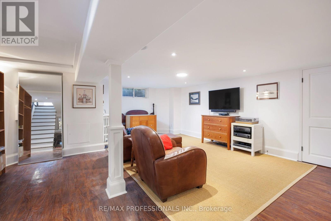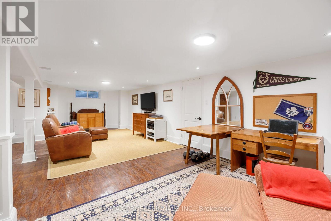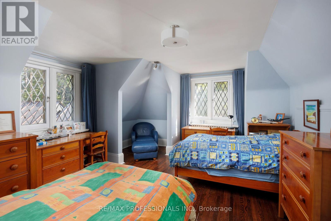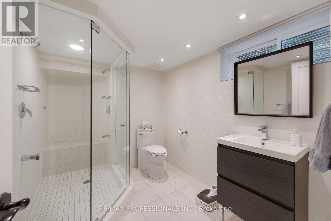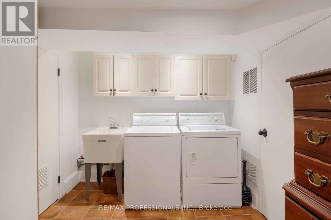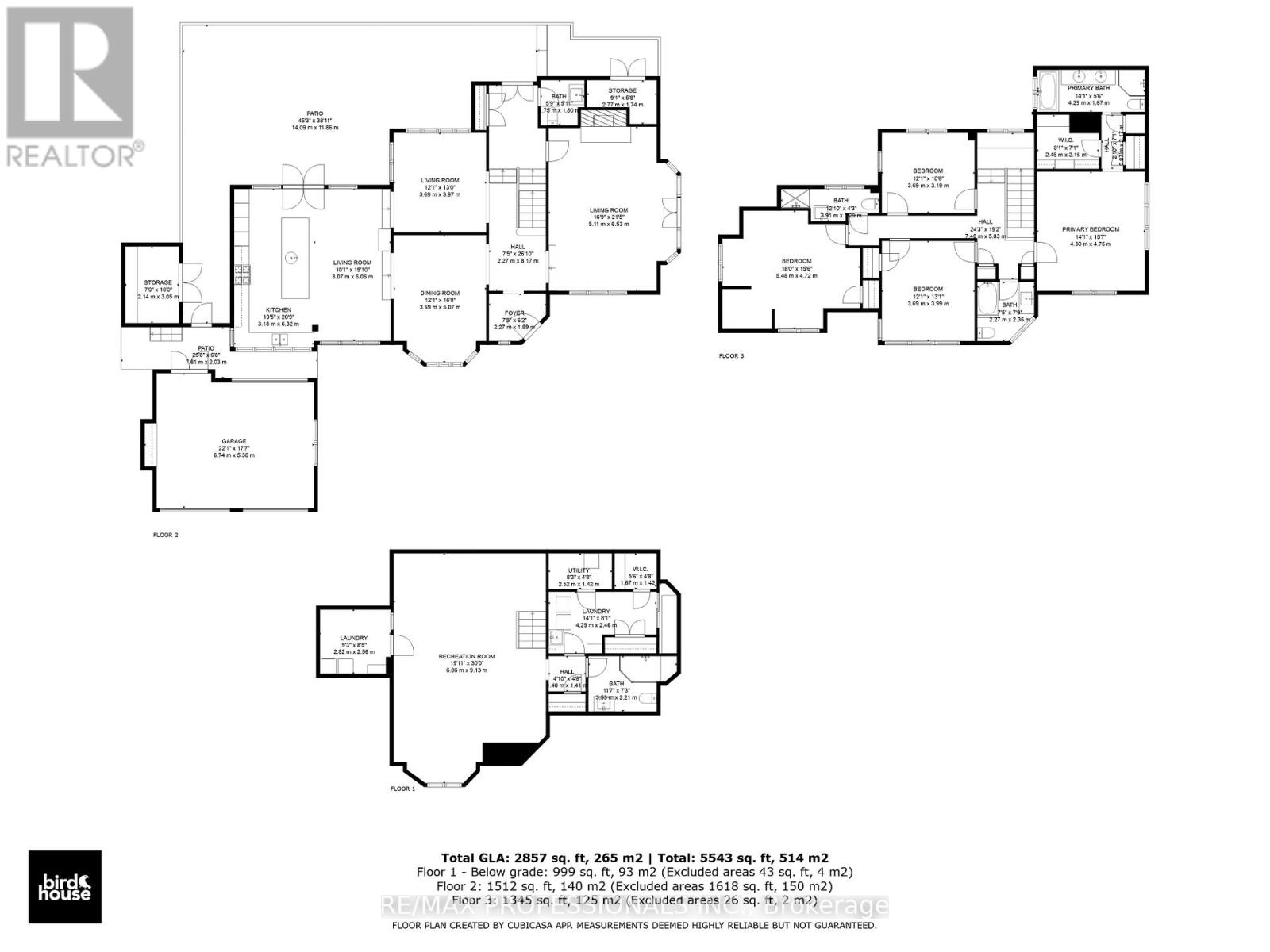4 Bedroom
5 Bathroom
2500 - 3000 sqft
Fireplace
Central Air Conditioning
Radiant Heat
Landscaped
$4,250,000
Magnificent R. Home Smith Tudor set on an elevated lot across from the Humber River Valley. Absolutely stunning architectural features with gorgeous landscaping. Elegant foyer flanked by gracious principal rooms. The high-end Downsview designer kitchen is exceptional and opens to a courtyard patio, with a step up to a separate family room & formal dining room. Beautiful primary bedroom with a five-piece ensuite bath. Three additional bedrooms + two baths complete the charming second floor. Exquisite 3-car garage. Diamond-patterned leaded glass windows, tiger oak hardwood flooring & heated tile floors. #16 Kingsway Crescent remains a true aspirational address, perched at the intersection of the Kingsway's two most prestigious streets. Thoughtfully renovated to protect the building's vintage character, it offers a commanding presence, making it an excellent investment. (id:49187)
Property Details
|
MLS® Number
|
W12395622 |
|
Property Type
|
Single Family |
|
Neigbourhood
|
Kingsway South |
|
Community Name
|
Kingsway South |
|
Amenities Near By
|
Park |
|
Features
|
Wooded Area, Ravine, Conservation/green Belt, Carpet Free |
|
Parking Space Total
|
5 |
|
Structure
|
Shed |
Building
|
Bathroom Total
|
5 |
|
Bedrooms Above Ground
|
4 |
|
Bedrooms Total
|
4 |
|
Amenities
|
Fireplace(s) |
|
Appliances
|
Central Vacuum, Dryer, Washer, Window Coverings |
|
Basement Development
|
Finished |
|
Basement Type
|
N/a (finished) |
|
Construction Style Attachment
|
Detached |
|
Cooling Type
|
Central Air Conditioning |
|
Exterior Finish
|
Stone, Stucco |
|
Fireplace Present
|
Yes |
|
Fireplace Total
|
1 |
|
Flooring Type
|
Marble, Tile, Hardwood, Laminate |
|
Foundation Type
|
Unknown |
|
Half Bath Total
|
1 |
|
Heating Fuel
|
Natural Gas |
|
Heating Type
|
Radiant Heat |
|
Stories Total
|
2 |
|
Size Interior
|
2500 - 3000 Sqft |
|
Type
|
House |
|
Utility Power
|
Generator |
|
Utility Water
|
Municipal Water |
Parking
Land
|
Acreage
|
No |
|
Fence Type
|
Fenced Yard |
|
Land Amenities
|
Park |
|
Landscape Features
|
Landscaped |
|
Sewer
|
Sanitary Sewer |
|
Size Depth
|
65 Ft ,8 In |
|
Size Frontage
|
115 Ft |
|
Size Irregular
|
115 X 65.7 Ft ; Corner |
|
Size Total Text
|
115 X 65.7 Ft ; Corner |
Rooms
| Level |
Type |
Length |
Width |
Dimensions |
|
Second Level |
Primary Bedroom |
4.3 m |
4.75 m |
4.3 m x 4.75 m |
|
Second Level |
Bedroom 2 |
3.69 m |
3.99 m |
3.69 m x 3.99 m |
|
Second Level |
Bedroom 3 |
3.69 m |
3.19 m |
3.69 m x 3.19 m |
|
Second Level |
Bedroom 4 |
5.48 m |
4.72 m |
5.48 m x 4.72 m |
|
Basement |
Laundry Room |
2.82 m |
2.56 m |
2.82 m x 2.56 m |
|
Basement |
Laundry Room |
4.29 m |
2.46 m |
4.29 m x 2.46 m |
|
Basement |
Utility Room |
2.52 m |
1.42 m |
2.52 m x 1.42 m |
|
Basement |
Recreational, Games Room |
6.06 m |
9.13 m |
6.06 m x 9.13 m |
|
Ground Level |
Foyer |
2.27 m |
1.89 m |
2.27 m x 1.89 m |
|
Ground Level |
Living Room |
5.11 m |
6.53 m |
5.11 m x 6.53 m |
|
Ground Level |
Dining Room |
3.69 m |
5.07 m |
3.69 m x 5.07 m |
|
Ground Level |
Family Room |
3.69 m |
5.77 m |
3.69 m x 5.77 m |
|
Ground Level |
Kitchen |
6.25 m |
6.32 m |
6.25 m x 6.32 m |
https://www.realtor.ca/real-estate/28845320/16-kingsway-crescent-toronto-kingsway-south-kingsway-south

