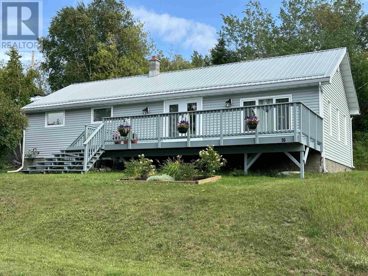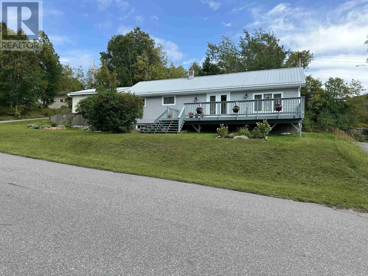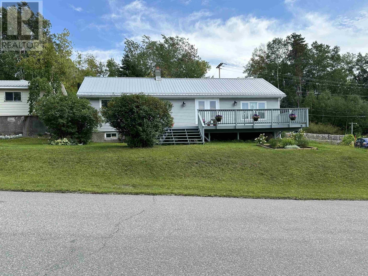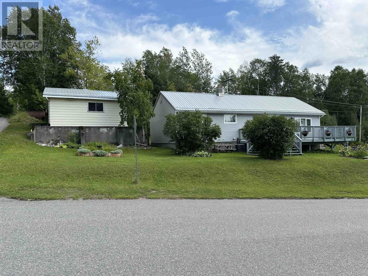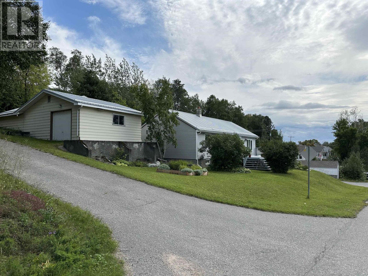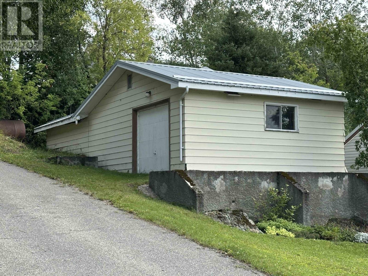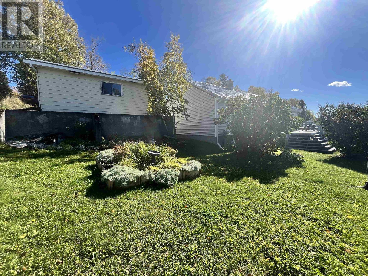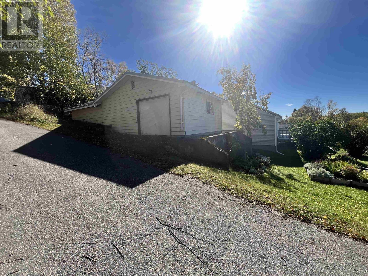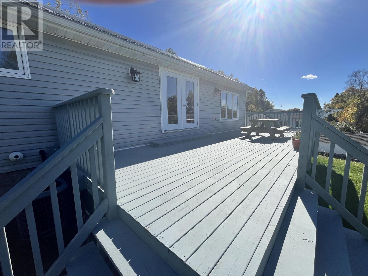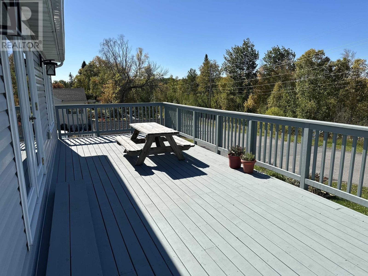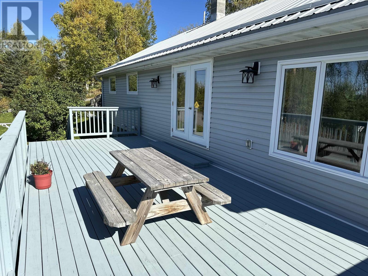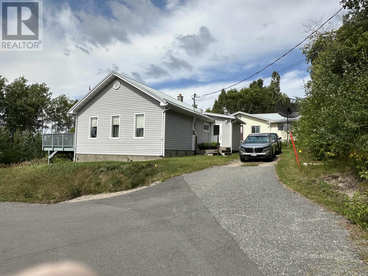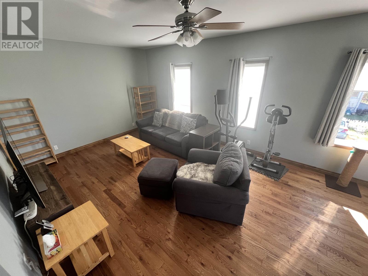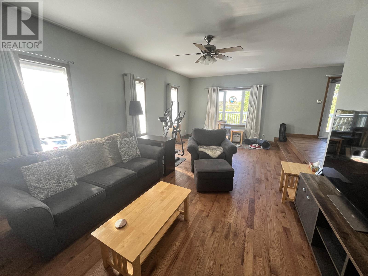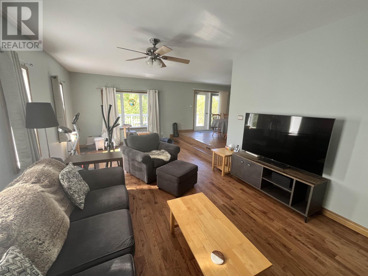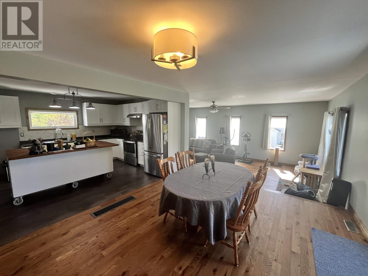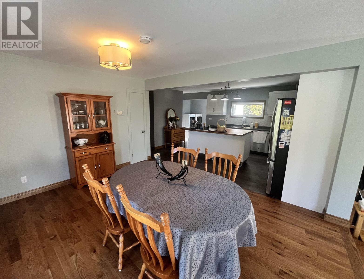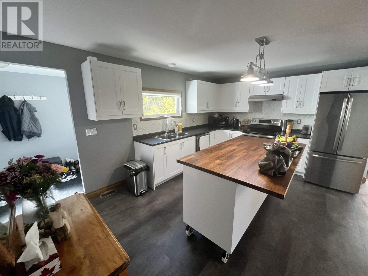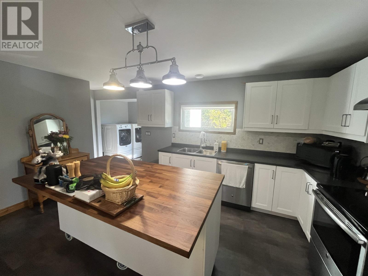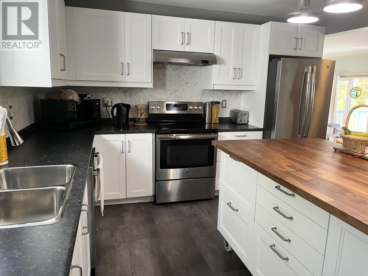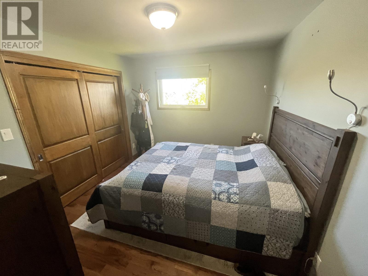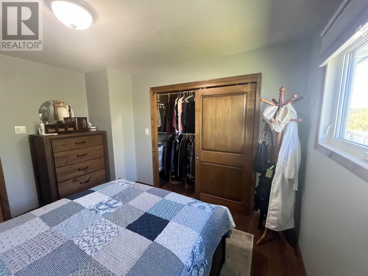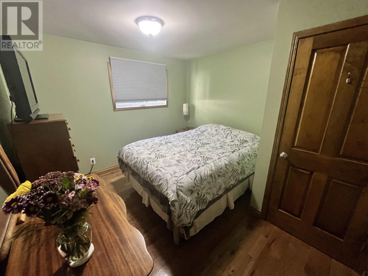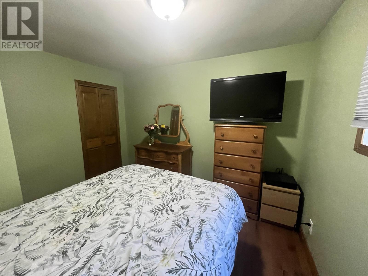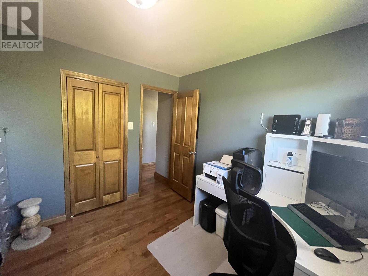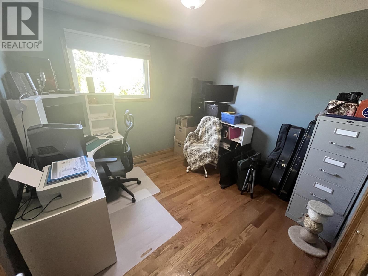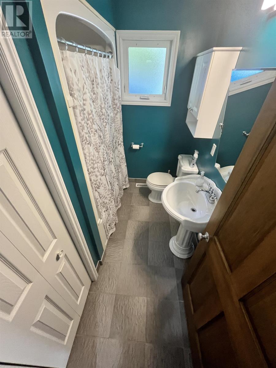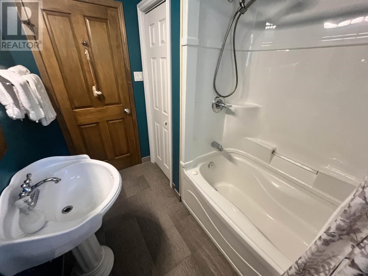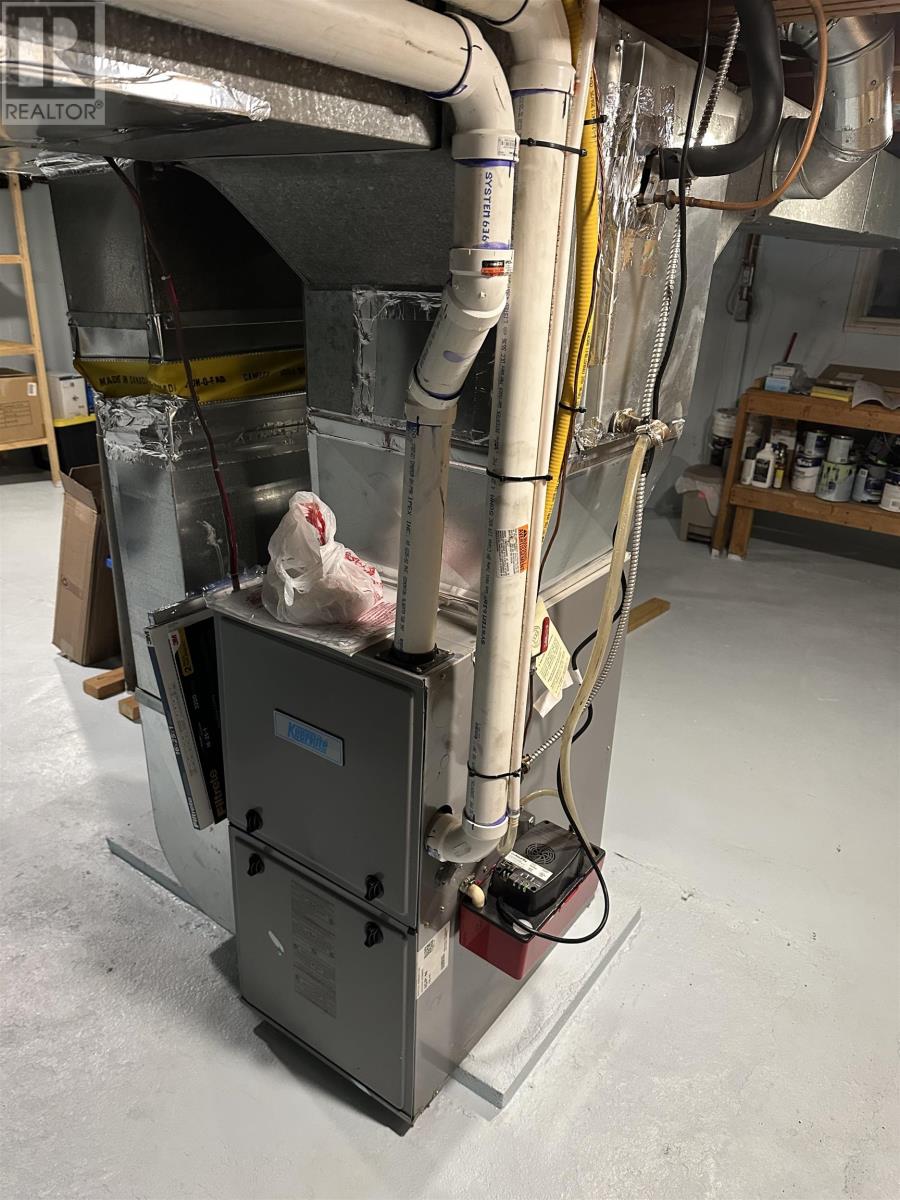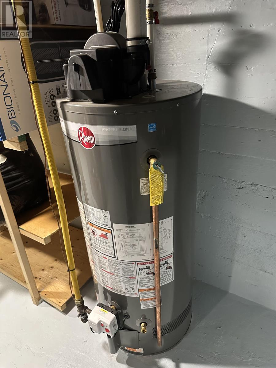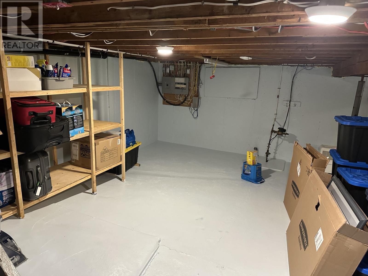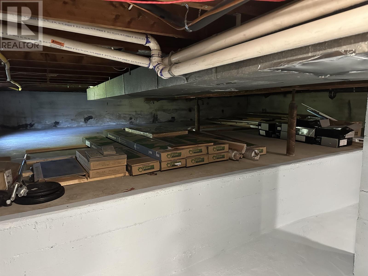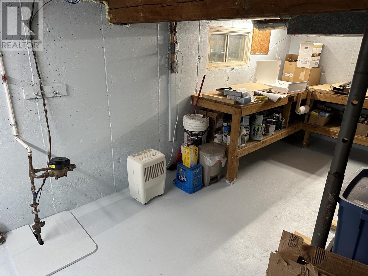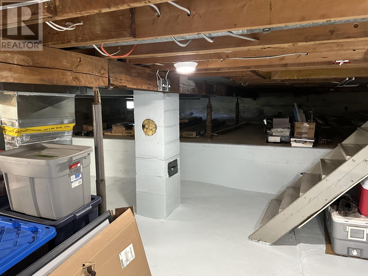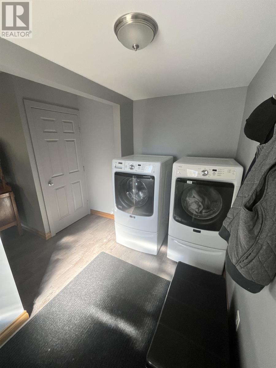3 Bedroom
1 Bathroom
2340 sqft
Bungalow
Central Air Conditioning
Forced Air
$280,000
Charming 3-Bedroom Home with Lakeside Deck & Oversized Shop Step into this beautifully maintained 3-bedroom, 1-bath home, featuring timeless craftsmanship and thoughtful updates throughout. Enjoy the warmth of 3/4" red oak hardwood flooring, paired with solid maple doors and trim stained to match for a seamless, classic look. The home offers comfort and efficiency with a natural gas forced-air furnace, natural gas water heater, and central air conditioning. Major updates include new kitchen, living and dining space, including updated plumbing & electrical in these areas. The lower level provides concrete basement with built-in shelves deal for storage and utilities. Outside, enjoy a spacious 12’ x 32’ west-facing front deck, the perfect spot to take in beautiful Northwestern Ontario sunsets. Which can also be admired from the Living room and dining room. The yard has recently refreshed perennial gardens that just need to be maintained. A true highlight is the 20’ x 40’ detached insulated garage/shop, complete with electricity and long, built-in workbenches. Perfect for projects, storage, or hobby space. Parking for up to 3 vehicles is conveniently located behind the home. With a durable metal roof and numerous updates inside and out, this home is move-in ready and built to last. (id:49187)
Property Details
|
MLS® Number
|
TB253107 |
|
Property Type
|
Single Family |
|
Community Name
|
Cochenour |
|
Communication Type
|
High Speed Internet |
|
Features
|
Crushed Stone Driveway |
|
Structure
|
Deck |
Building
|
Bathroom Total
|
1 |
|
Bedrooms Above Ground
|
3 |
|
Bedrooms Total
|
3 |
|
Appliances
|
Dishwasher, Stove, Dryer, Window Coverings, Refrigerator, Washer |
|
Architectural Style
|
Bungalow |
|
Basement Development
|
Unfinished |
|
Basement Type
|
Full (unfinished) |
|
Constructed Date
|
1951 |
|
Construction Style Attachment
|
Detached |
|
Cooling Type
|
Central Air Conditioning |
|
Exterior Finish
|
Vinyl |
|
Flooring Type
|
Hardwood |
|
Foundation Type
|
Poured Concrete |
|
Heating Fuel
|
Natural Gas |
|
Heating Type
|
Forced Air |
|
Stories Total
|
1 |
|
Size Interior
|
2340 Sqft |
|
Utility Water
|
Municipal Water |
Parking
Land
|
Access Type
|
Road Access |
|
Acreage
|
No |
|
Sewer
|
Sanitary Sewer |
|
Size Depth
|
116 Ft |
|
Size Frontage
|
86.0000 |
|
Size Total Text
|
Under 1/2 Acre |
Rooms
| Level |
Type |
Length |
Width |
Dimensions |
|
Main Level |
Living Room |
|
|
13'6" X 23'6" |
|
Main Level |
Dining Room |
|
|
12'2" X 13'2" |
|
Main Level |
Kitchen |
|
|
16'2" X 11'4" |
|
Main Level |
Primary Bedroom |
|
|
9'10" X 11'10" |
|
Main Level |
Bedroom |
|
|
11'9" X 10'4" |
|
Main Level |
Bedroom |
|
|
9'9" X 10'4" |
|
Main Level |
Bathroom |
|
|
4pc |
Utilities
|
Electricity
|
Available |
|
Natural Gas
|
Available |
|
Telephone
|
Available |
https://www.realtor.ca/real-estate/28934481/16-lakeview-avenue-cochenour-cochenour

