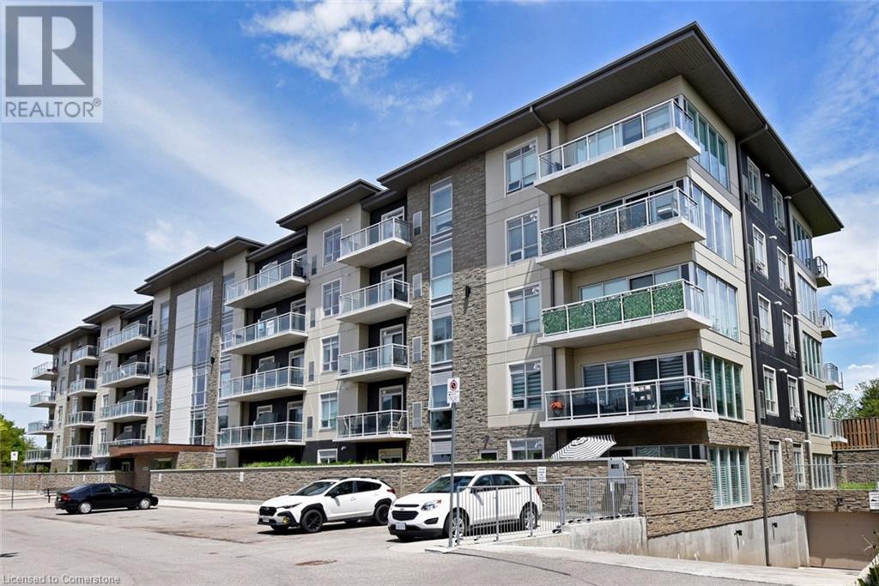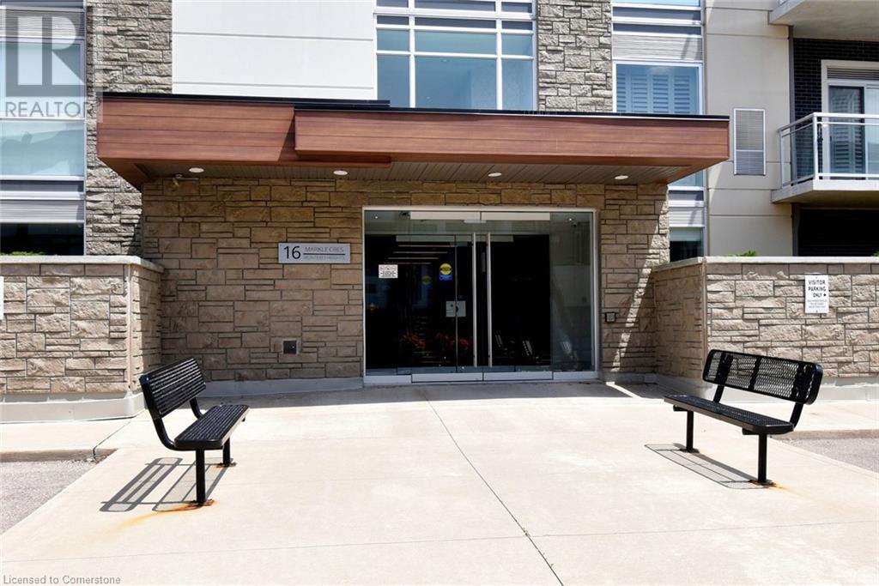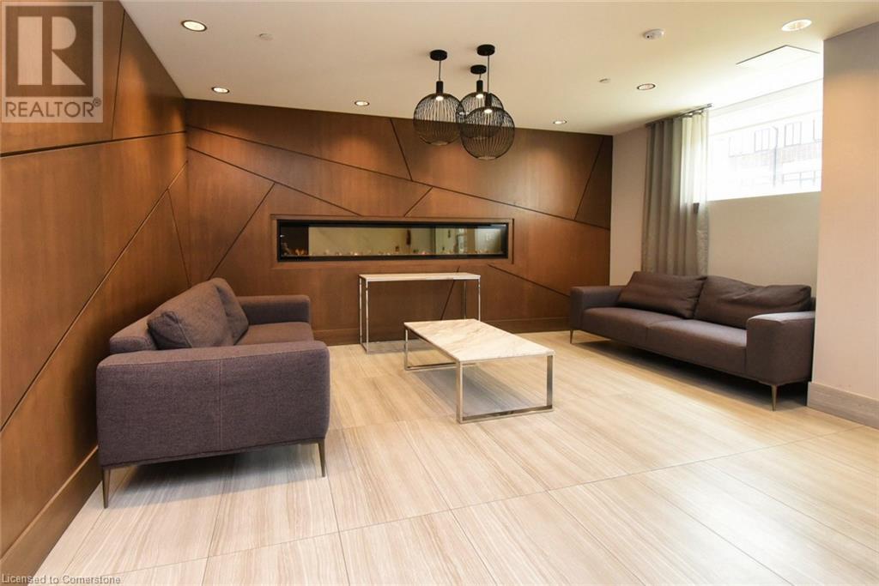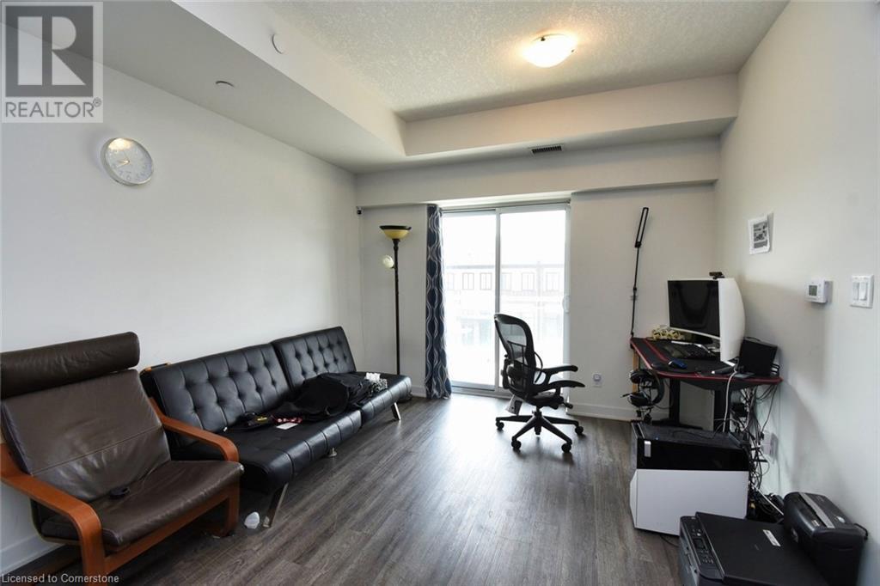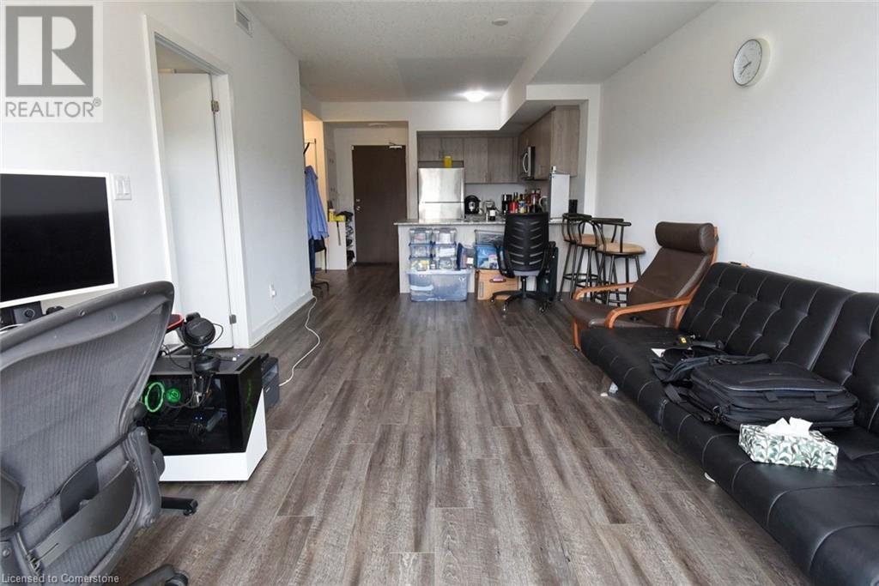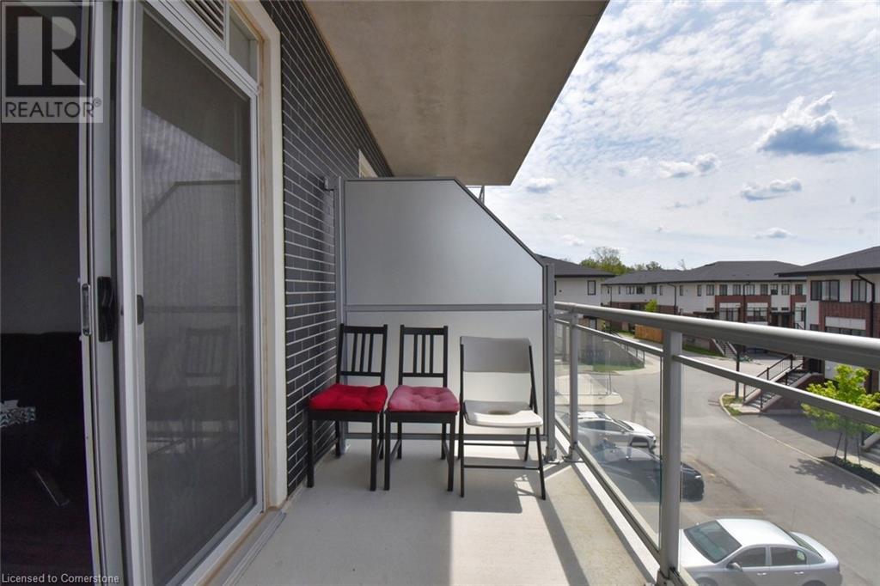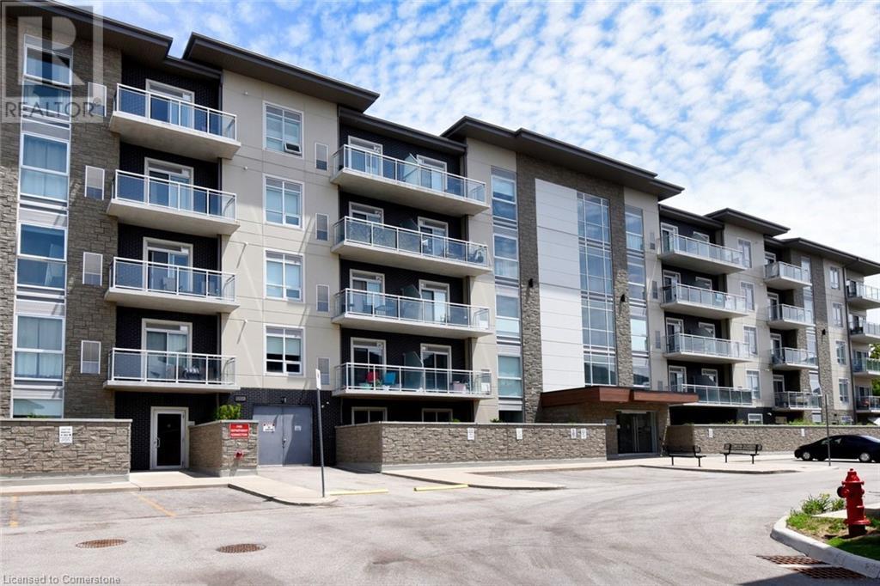1 Bedroom
2 Bathroom
632 sqft
Central Air Conditioning
Forced Air
$499,700Maintenance, Landscaping
$397 Monthly
Modern living in elegant building. Ideal Ancaster location. Minutes to Costco & big box stores as well as Walmart plaza, gym & restaurants. Quick access to Hwy 403 for commuters. 1 bedroom, 1.5 bathrooms. Open concept with a contemporary kitchen equipped with stainless steel appliances, quartz countertops & island with breakfast bar seating for 3. The Bright living room with pot lights and patio doors leading to a generous sized balcony, ideal for enjoying your morning coffee or evening relaxation. The bedroom boasts a walk-in closet and an ensuite bath. Additional highlights include in-suite laundry, luxury flooring throughout. Residents benefit from building amenities such as an exercise room, party room, outdoor lounge with BBQ facilities, and ample visitor parking. Underground parking space. 2 lockers for added convenience. Don't miss this opportunity to embrace a low-maintenance lifestyle in a nearly new modern building. Easy to view! (id:49187)
Property Details
|
MLS® Number
|
40737055 |
|
Property Type
|
Single Family |
|
Amenities Near By
|
Place Of Worship, Public Transit, Shopping |
|
Features
|
Balcony |
|
Parking Space Total
|
1 |
|
Storage Type
|
Locker |
Building
|
Bathroom Total
|
2 |
|
Bedrooms Above Ground
|
1 |
|
Bedrooms Total
|
1 |
|
Amenities
|
Exercise Centre, Party Room |
|
Basement Type
|
None |
|
Constructed Date
|
2020 |
|
Construction Style Attachment
|
Attached |
|
Cooling Type
|
Central Air Conditioning |
|
Exterior Finish
|
Brick, Stone |
|
Foundation Type
|
Poured Concrete |
|
Half Bath Total
|
1 |
|
Heating Fuel
|
Natural Gas |
|
Heating Type
|
Forced Air |
|
Stories Total
|
1 |
|
Size Interior
|
632 Sqft |
|
Type
|
Apartment |
|
Utility Water
|
Municipal Water |
Parking
Land
|
Access Type
|
Highway Access |
|
Acreage
|
No |
|
Land Amenities
|
Place Of Worship, Public Transit, Shopping |
|
Sewer
|
Municipal Sewage System |
|
Size Total Text
|
Unknown |
|
Zoning Description
|
Hrm6-659 |
Rooms
| Level |
Type |
Length |
Width |
Dimensions |
|
Main Level |
Laundry Room |
|
|
Measurements not available |
|
Main Level |
2pc Bathroom |
|
|
Measurements not available |
|
Main Level |
4pc Bathroom |
|
|
Measurements not available |
|
Main Level |
Bedroom |
|
|
12'8'' x 10'3'' |
|
Main Level |
Eat In Kitchen |
|
|
11'8'' x 10'0'' |
|
Main Level |
Living Room/dining Room |
|
|
16' x 11' |
https://www.realtor.ca/real-estate/28427888/16-markle-crescent-unit-313-ancaster

