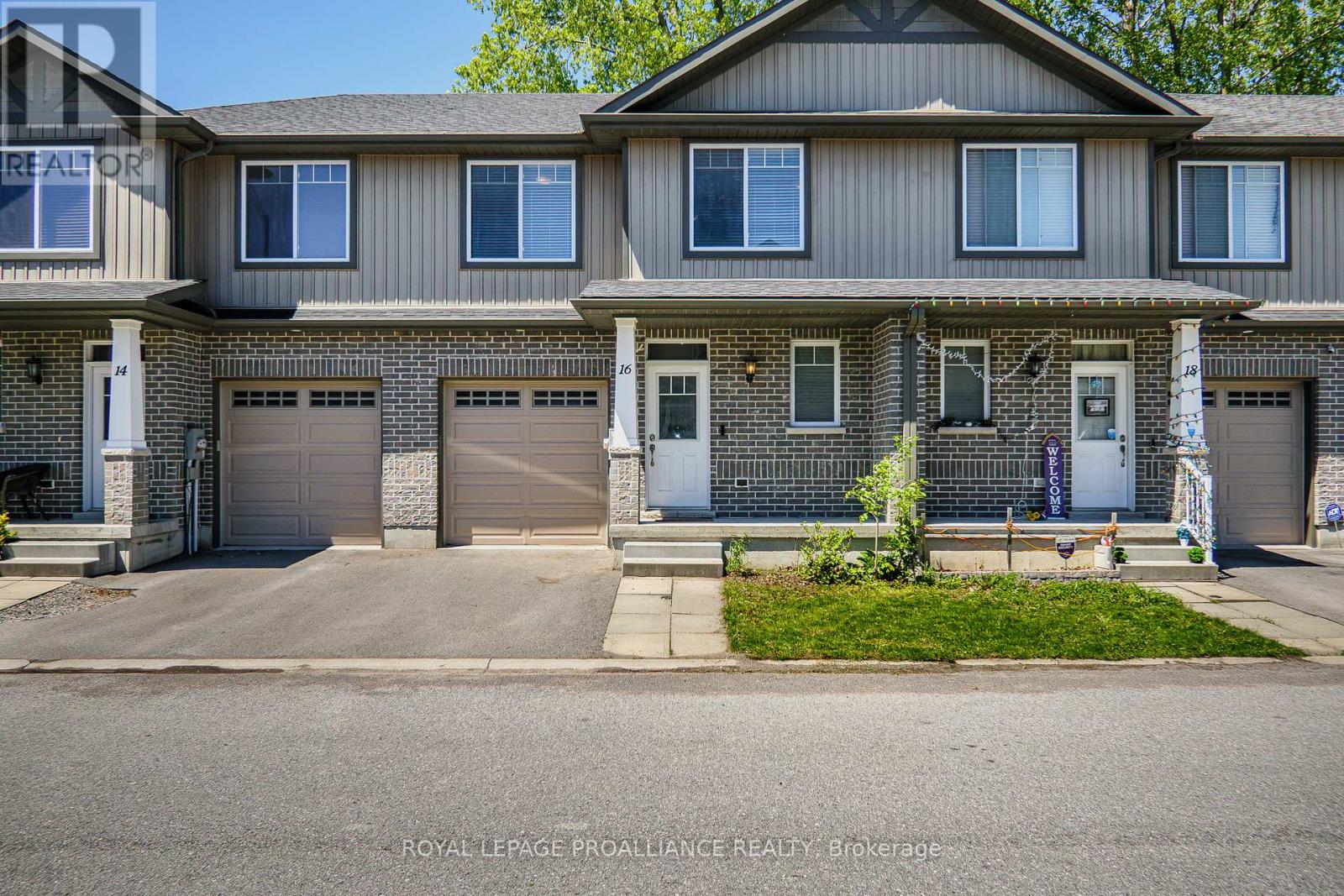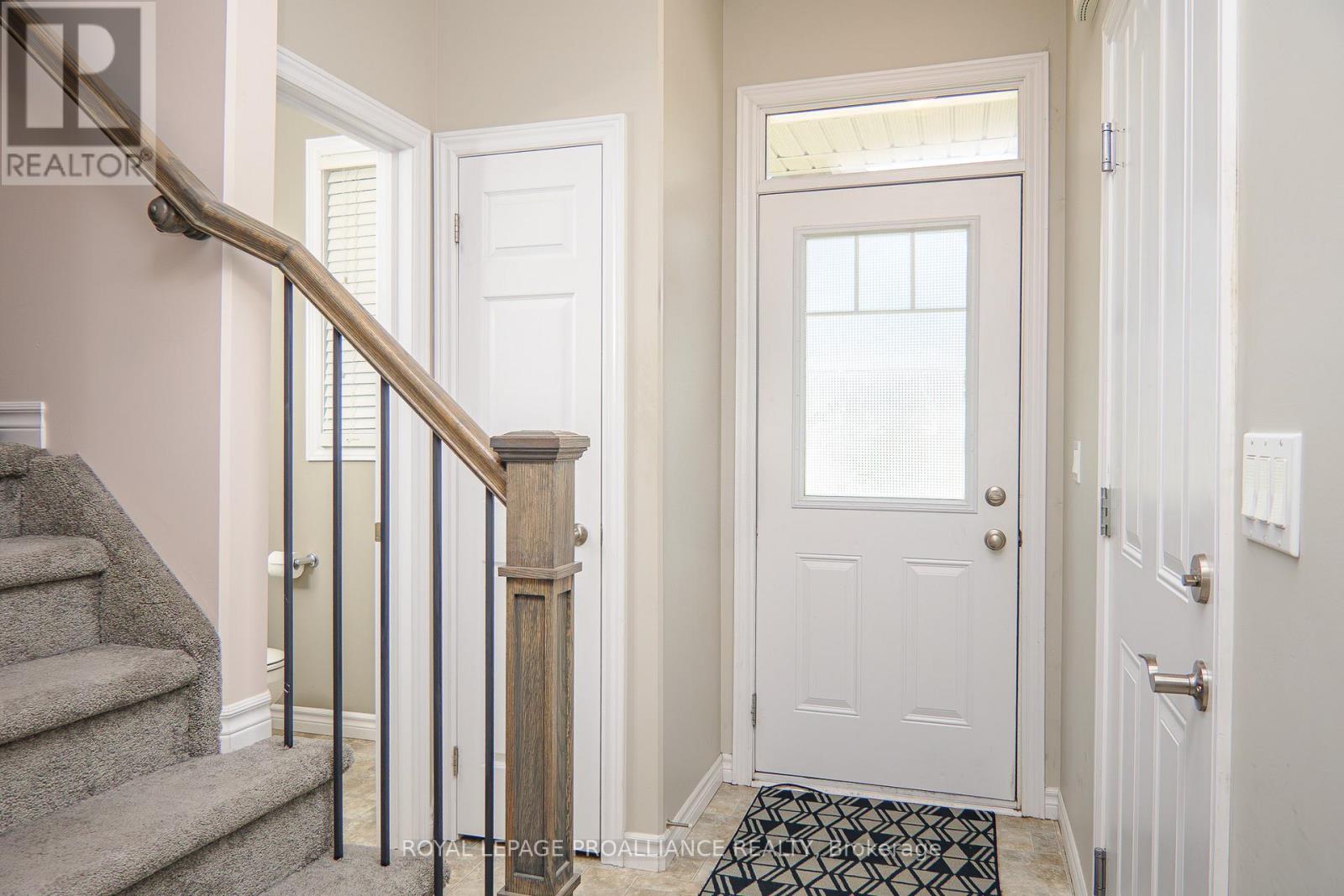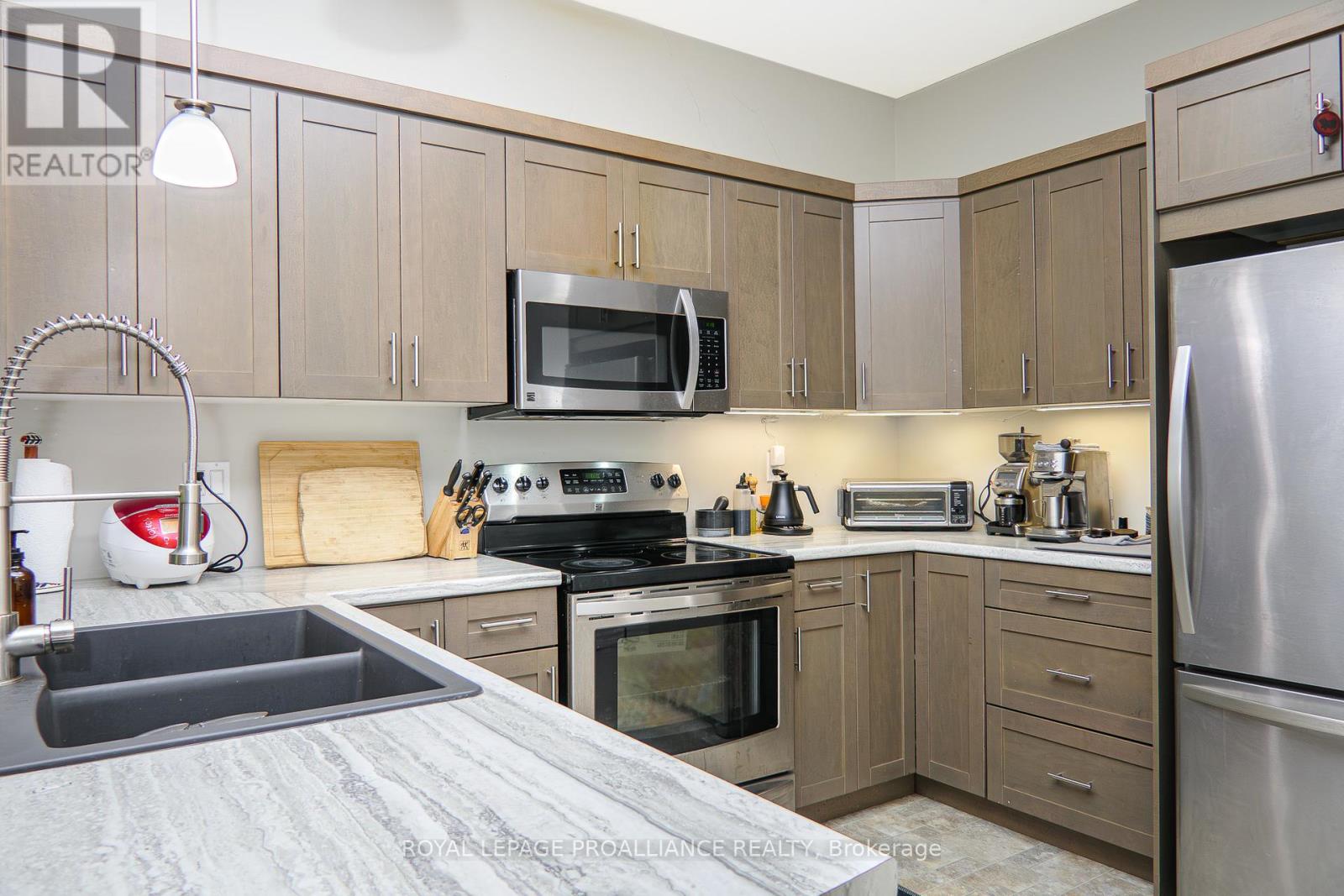3 Bedroom
3 Bathroom
1100 - 1500 sqft
Central Air Conditioning
Forced Air
$489,900Maintenance, Parcel of Tied Land
$108.12 Monthly
This well-maintained middle unit freehold townhome is a fantastic and affordable option for those seeking both comfort and functionality, backing directly onto peaceful greenspace and a park. Built in 2014 and offering approximately 1,200 sqft above grade and 1,650 sqft of total living space, this home features two levels plus a partially finished basement. The lower level includes a full 4-piece bathroom, a storage area, and a versatile space currently used as an office and exercise room, easily convertible into a third bedroom and recreation area thanks to a large egress window. Upstairs, you'll find two spacious bedrooms, including an oversized primary suite with double closets, a rear-facing view, and Jack-and-Jill access to the upper 4-piece bath. A 2-piece powder room is conveniently located on the main level, which boasts 9ft ceilings, laminate flooring, and an open-concept layout connecting the living, dining, and kitchen areas. The living room features a wood accent wall and picture window, while the dining room leads through a patio door to a partially fenced rear yard with patio space. The peninsula-style kitchen is a highlight, with modern wood cabinetry in grey/brown/sage tones, a contemporary black sink, and included stainless steel appliances. Upstairs, a bright open den provides a perfect reading nook or coffee corner, alongside a spare bedroom with walk-in closet and a laundry closet for added convenience. Additional amenities include forced air gas heating, central air conditioning, and inside entry to the attached single-car garage. Located on a quiet private road with a low monthly common element fee of approximately $108 for maintenance, snow removal, and lighting, this townhome offers the perfect balance of privacy and practicality. Enjoy being just minutes to downtown amenities, with easy access to Highway 401 and close proximity to CFB Trenton, making it ideal for commuters and military families alike. (id:49187)
Property Details
|
MLS® Number
|
X12176074 |
|
Property Type
|
Single Family |
|
Neigbourhood
|
Middleton Park |
|
Community Name
|
Trenton Ward |
|
Amenities Near By
|
Hospital, Marina, Park |
|
Community Features
|
Community Centre, School Bus |
|
Equipment Type
|
Water Heater - Gas |
|
Features
|
Cul-de-sac, Level, Sump Pump |
|
Parking Space Total
|
2 |
|
Rental Equipment Type
|
Water Heater - Gas |
|
Structure
|
Patio(s) |
Building
|
Bathroom Total
|
3 |
|
Bedrooms Above Ground
|
2 |
|
Bedrooms Below Ground
|
1 |
|
Bedrooms Total
|
3 |
|
Age
|
6 To 15 Years |
|
Appliances
|
Garage Door Opener Remote(s), Water Heater, Water Meter, Dishwasher, Dryer, Microwave, Range, Stove, Washer, Window Coverings, Refrigerator |
|
Basement Development
|
Partially Finished |
|
Basement Type
|
Full (partially Finished) |
|
Construction Style Attachment
|
Attached |
|
Cooling Type
|
Central Air Conditioning |
|
Exterior Finish
|
Brick, Vinyl Siding |
|
Fire Protection
|
Smoke Detectors |
|
Foundation Type
|
Concrete, Poured Concrete |
|
Half Bath Total
|
1 |
|
Heating Fuel
|
Natural Gas |
|
Heating Type
|
Forced Air |
|
Stories Total
|
2 |
|
Size Interior
|
1100 - 1500 Sqft |
|
Type
|
Row / Townhouse |
|
Utility Water
|
Municipal Water |
Parking
Land
|
Acreage
|
No |
|
Fence Type
|
Partially Fenced |
|
Land Amenities
|
Hospital, Marina, Park |
|
Sewer
|
Sanitary Sewer |
|
Size Depth
|
80 Ft ,4 In |
|
Size Frontage
|
22 Ft ,4 In |
|
Size Irregular
|
22.4 X 80.4 Ft |
|
Size Total Text
|
22.4 X 80.4 Ft|under 1/2 Acre |
|
Zoning Description
|
R4-4 |
Utilities
|
Cable
|
Available |
|
Sewer
|
Installed |
https://www.realtor.ca/real-estate/28372241/16-nottingham-court-quinte-west-trenton-ward-trenton-ward































