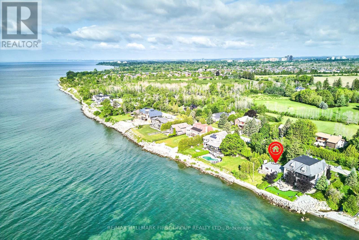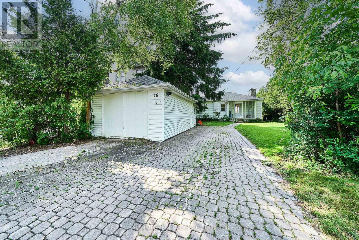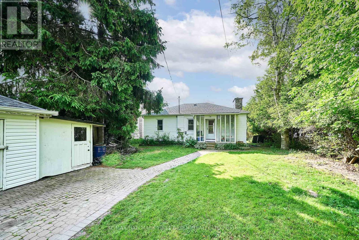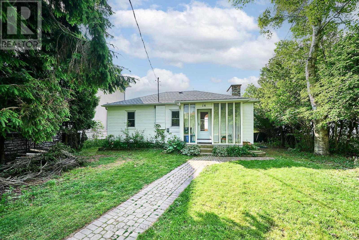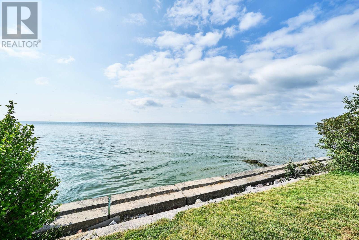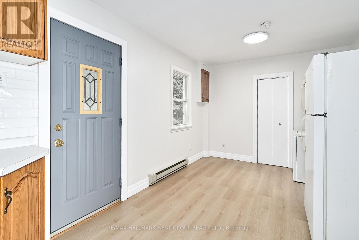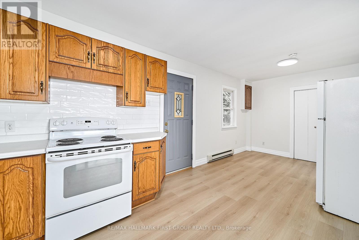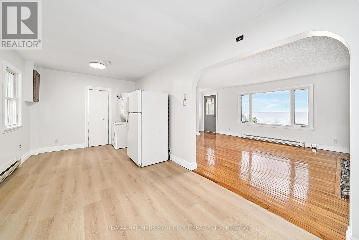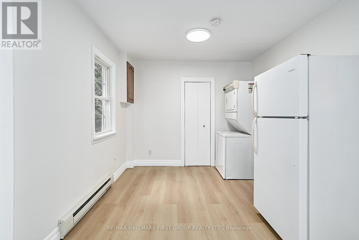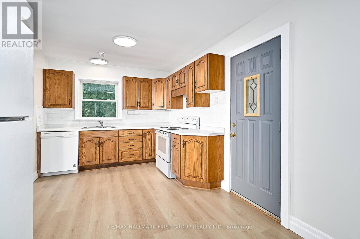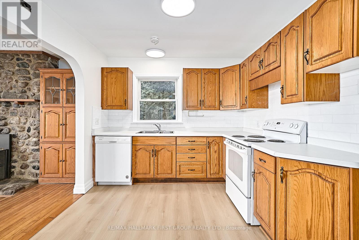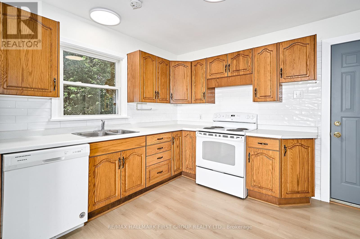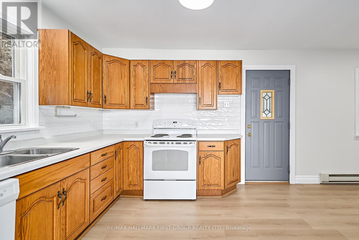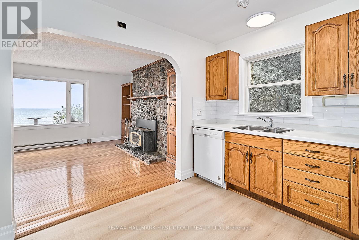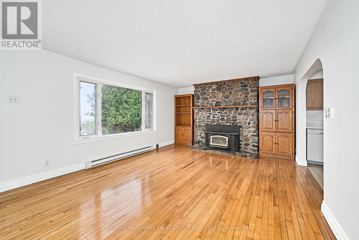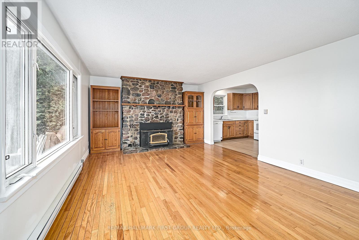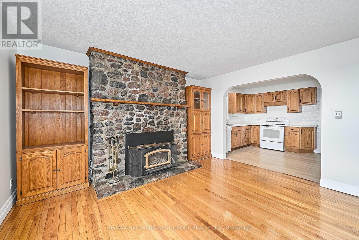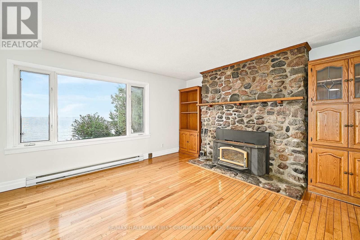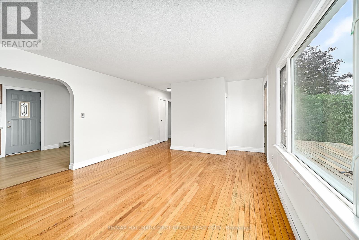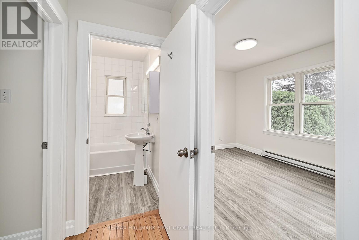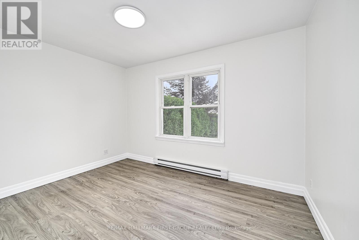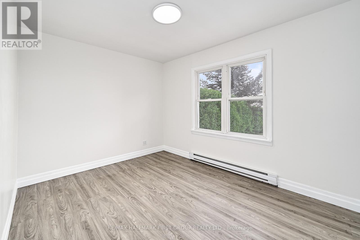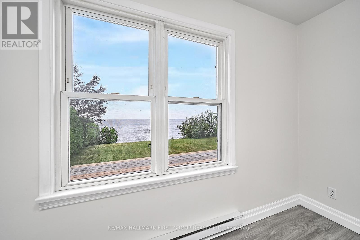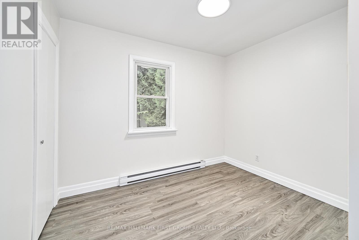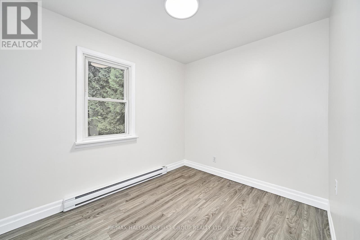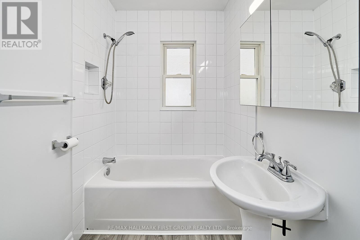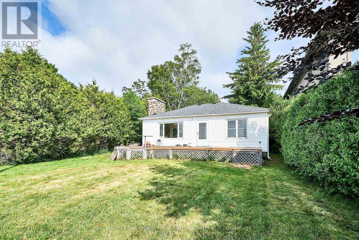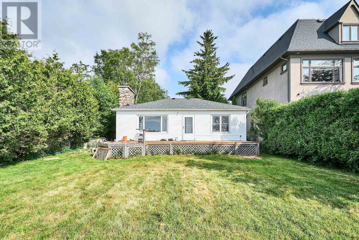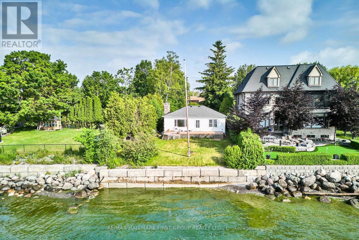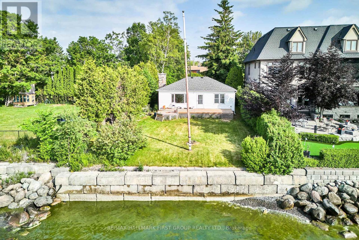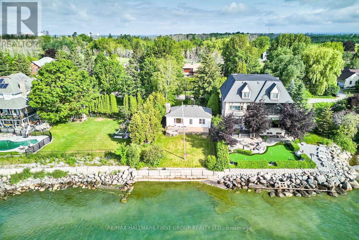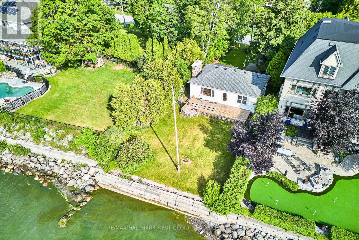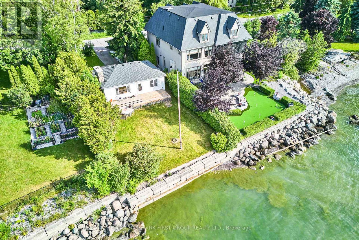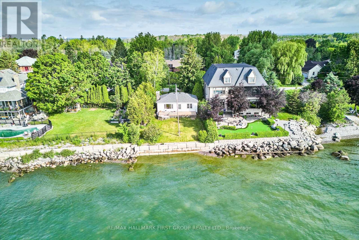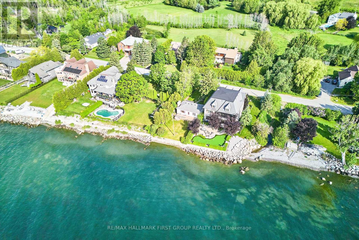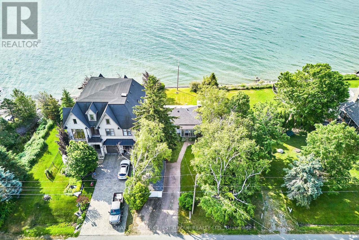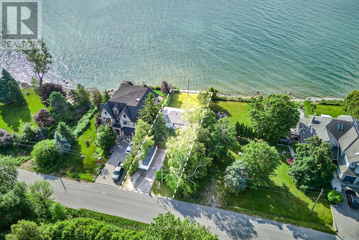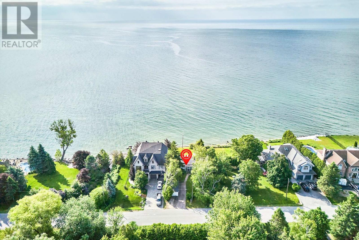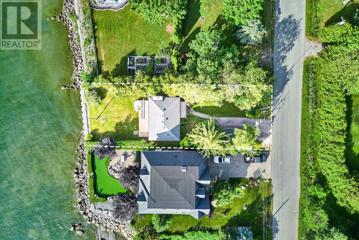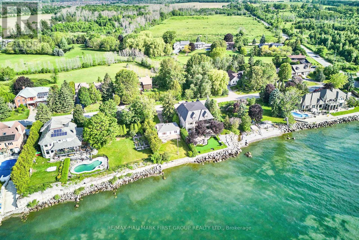519.240.3380
stacey@makeamove.ca
16 Ontoro Boulevard Ajax (South East), Ontario L1Z 1X6
2 Bedroom
1 Bathroom
700 - 1100 sqft
Bungalow
Fireplace
None
Baseboard Heaters
Waterfront
$3,000 Monthly
Client RemarksEscape to the lake with this charming and private 2-bedroom, 1-bathroom bungalow on a quiet dead-end street. Located directly on the shores of Lake Ontario, this freshly painted home offers stunning, unobstructed water views and a peaceful setting perfect for those seeking a relaxing lifestyle.Enjoy morning coffee or evening sunsets right from your back deck, with no through traffic and a truly tranquil atmosphere. Ideal for professionals, couples, or anyone looking for a serene waterfront retreat. Don't miss this rare opportunity to live lakeside ! (id:49187)
Property Details
| MLS® Number | E12500638 |
| Property Type | Single Family |
| Neigbourhood | Lakeside |
| Community Name | South East |
| Easement | Other, None |
| Features | Cul-de-sac, Carpet Free |
| Parking Space Total | 4 |
| Structure | Deck |
| View Type | View, Lake View, Direct Water View, Unobstructed Water View |
| Water Front Name | Lake Ontario |
| Water Front Type | Waterfront |
Building
| Bathroom Total | 1 |
| Bedrooms Above Ground | 2 |
| Bedrooms Total | 2 |
| Amenities | Fireplace(s) |
| Architectural Style | Bungalow |
| Basement Type | None |
| Construction Style Attachment | Detached |
| Cooling Type | None |
| Exterior Finish | Vinyl Siding |
| Fireplace Present | Yes |
| Fireplace Total | 1 |
| Flooring Type | Hardwood, Laminate |
| Heating Fuel | Electric |
| Heating Type | Baseboard Heaters |
| Stories Total | 1 |
| Size Interior | 700 - 1100 Sqft |
| Type | House |
| Utility Water | Municipal Water |
Parking
| Detached Garage | |
| Garage |
Land
| Access Type | Public Road |
| Acreage | No |
| Sewer | Septic System |
| Size Depth | 125 Ft |
| Size Frontage | 50 Ft |
| Size Irregular | 50 X 125 Ft |
| Size Total Text | 50 X 125 Ft |
| Surface Water | Lake/pond |
Rooms
| Level | Type | Length | Width | Dimensions |
|---|---|---|---|---|
| Main Level | Living Room | 6.2 m | 4.01 m | 6.2 m x 4.01 m |
| Main Level | Kitchen | 2.87 m | 2.67 m | 2.87 m x 2.67 m |
| Main Level | Eating Area | 3.48 m | 2.67 m | 3.48 m x 2.67 m |
| Main Level | Primary Bedroom | 3.73 m | 2.82 m | 3.73 m x 2.82 m |
| Main Level | Bedroom 2 | 3.05 m | 2.44 m | 3.05 m x 2.44 m |
| Main Level | Bathroom | 2.01 m | 1.47 m | 2.01 m x 1.47 m |
https://www.realtor.ca/real-estate/29058081/16-ontoro-boulevard-ajax-south-east-south-east

