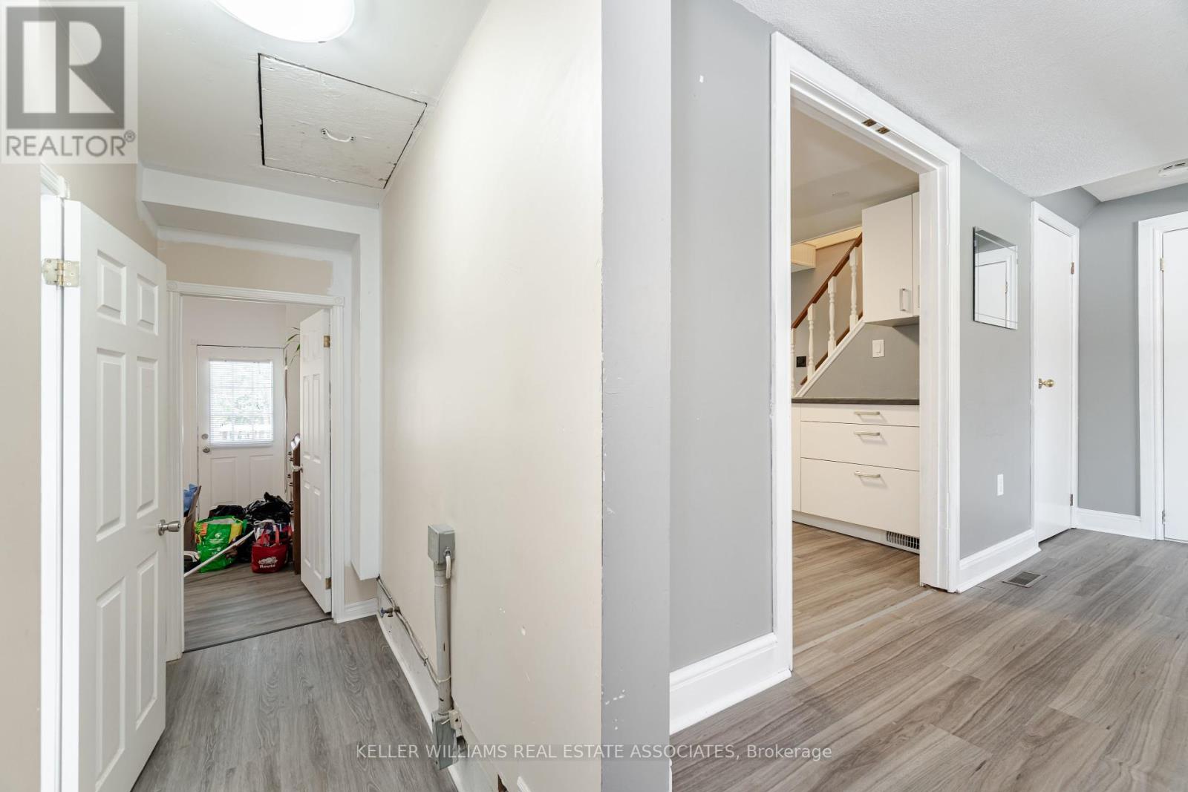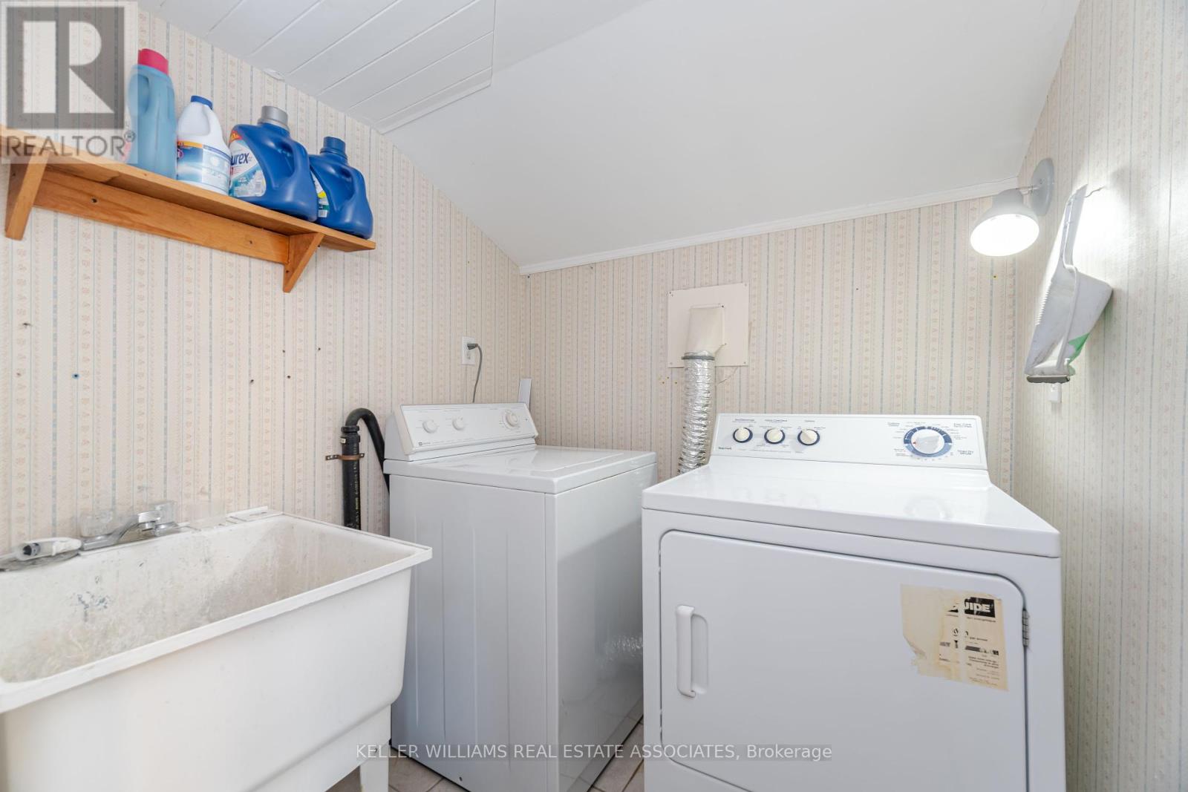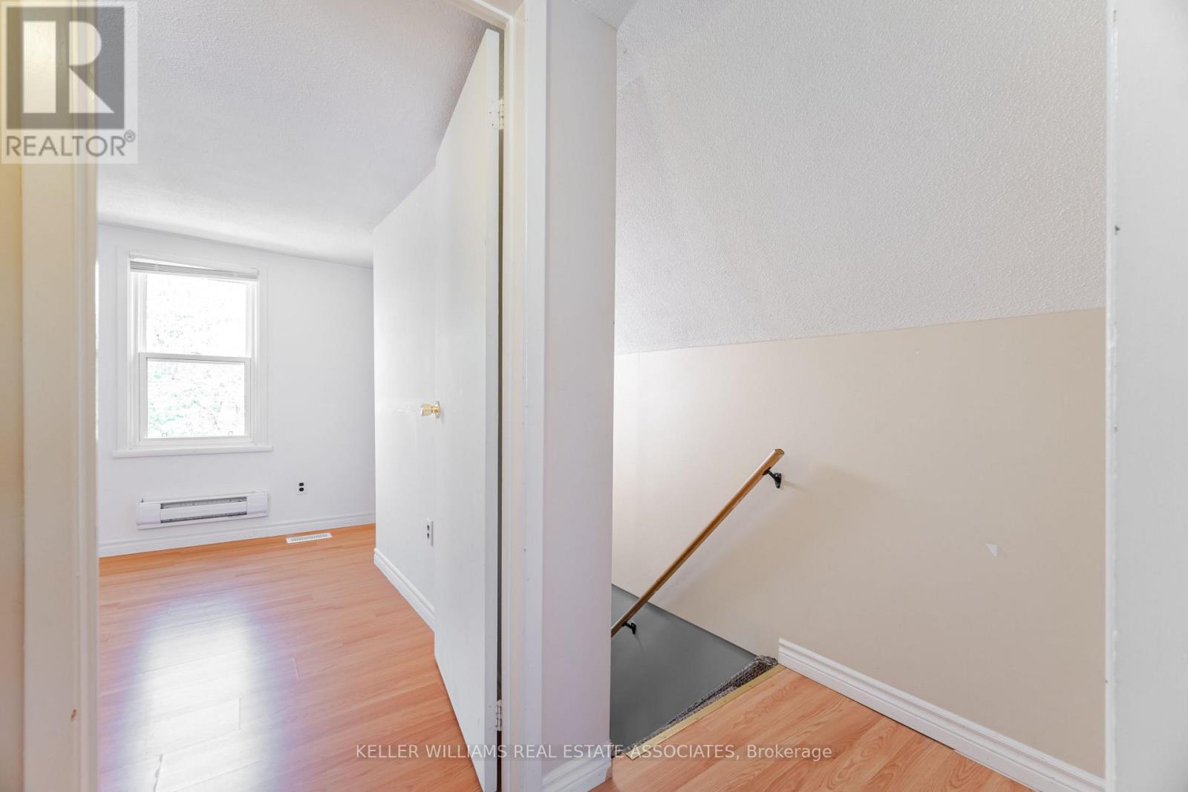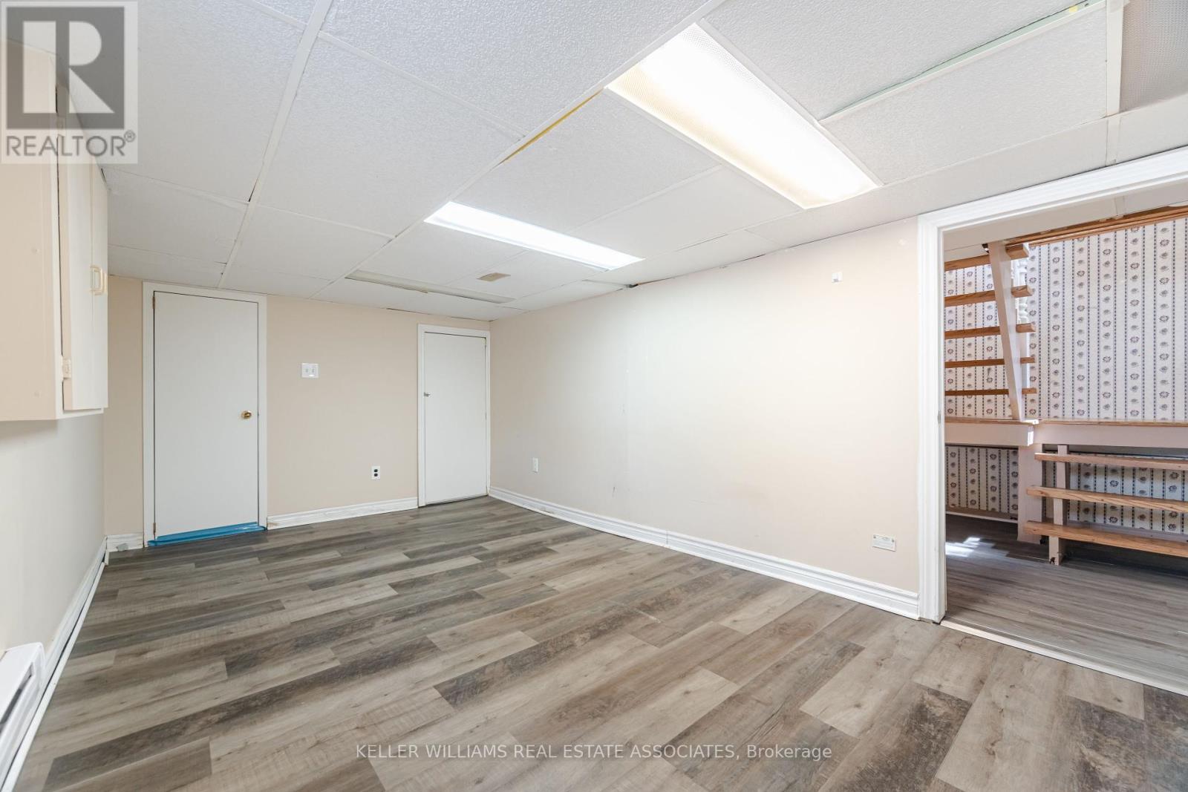5 Bedroom
2 Bathroom
1100 - 1500 sqft
Central Air Conditioning
Forced Air
$5,500 Monthly
Exceptional Opportunity in Ainslie Wood! This well-maintained and spacious detached home is ideally located just moments from McMaster University and the hospital. Featuring 5 generously-sized bedrooms and 2 full bathrooms, this home offers ample living space with a bright, inviting living room and a large eat-in kitchen complete with two refrigerators, perfect for family gatherings or entertaining. The fully finished basement provides an additional rec room or potential for another bedroom and a full bathroom, enhancing the home's versatility. Conveniently, the laundry is located on the main floor for added ease. Situated in a prime, sought-after neighborhood, this home is just minutes from Main Street, local amenities, and public transit with direct routes to McMaster University. A short stroll will take you to campus, making this home a perfect fit for students, faculty, or professionals. Don't miss out on this rare opportunity! (id:49187)
Property Details
|
MLS® Number
|
X12140820 |
|
Property Type
|
Single Family |
|
Neigbourhood
|
West Hamilton |
|
Community Name
|
Ainslie Wood |
|
Amenities Near By
|
Schools, Park, Public Transit, Place Of Worship |
|
Features
|
In Suite Laundry |
|
Parking Space Total
|
3 |
Building
|
Bathroom Total
|
2 |
|
Bedrooms Above Ground
|
5 |
|
Bedrooms Total
|
5 |
|
Appliances
|
Dryer, Microwave, Oven, Washer, Window Coverings, Refrigerator |
|
Basement Development
|
Finished |
|
Basement Type
|
N/a (finished) |
|
Construction Style Attachment
|
Detached |
|
Cooling Type
|
Central Air Conditioning |
|
Exterior Finish
|
Aluminum Siding |
|
Flooring Type
|
Laminate |
|
Foundation Type
|
Concrete |
|
Heating Fuel
|
Natural Gas |
|
Heating Type
|
Forced Air |
|
Stories Total
|
2 |
|
Size Interior
|
1100 - 1500 Sqft |
|
Type
|
House |
|
Utility Water
|
Municipal Water |
Parking
Land
|
Acreage
|
No |
|
Land Amenities
|
Schools, Park, Public Transit, Place Of Worship |
|
Sewer
|
Sanitary Sewer |
|
Size Depth
|
80 Ft |
|
Size Frontage
|
40 Ft |
|
Size Irregular
|
40 X 80 Ft |
|
Size Total Text
|
40 X 80 Ft |
Rooms
| Level |
Type |
Length |
Width |
Dimensions |
|
Second Level |
Bedroom 4 |
3.51 m |
2.86 m |
3.51 m x 2.86 m |
|
Second Level |
Bedroom 5 |
3.15 m |
3.39 m |
3.15 m x 3.39 m |
|
Basement |
Recreational, Games Room |
3.72 m |
5.67 m |
3.72 m x 5.67 m |
|
Main Level |
Bedroom |
4 m |
3.16 m |
4 m x 3.16 m |
|
Main Level |
Bedroom 2 |
4.46 m |
2.34 m |
4.46 m x 2.34 m |
|
Main Level |
Bedroom 3 |
2.89 m |
4.02 m |
2.89 m x 4.02 m |
|
Main Level |
Kitchen |
4.03 m |
2.98 m |
4.03 m x 2.98 m |
|
Main Level |
Living Room |
4.32 m |
3.96 m |
4.32 m x 3.96 m |
https://www.realtor.ca/real-estate/28296047/16-royal-avenue-hamilton-ainslie-wood-ainslie-wood




































