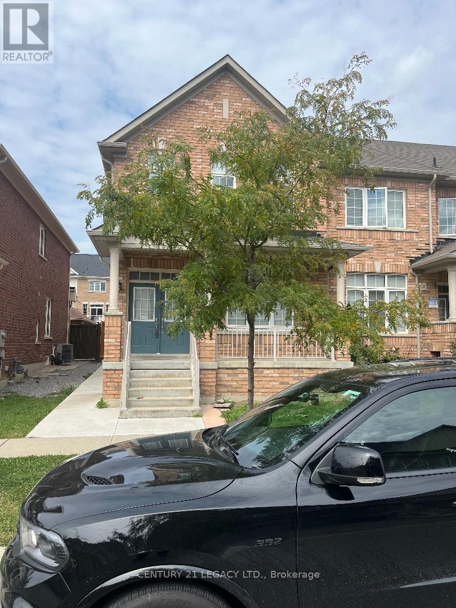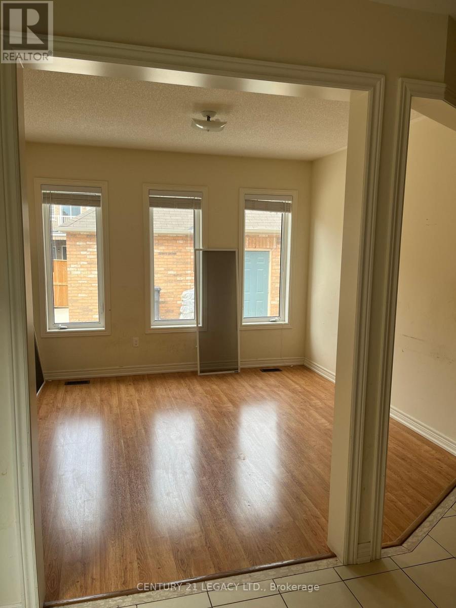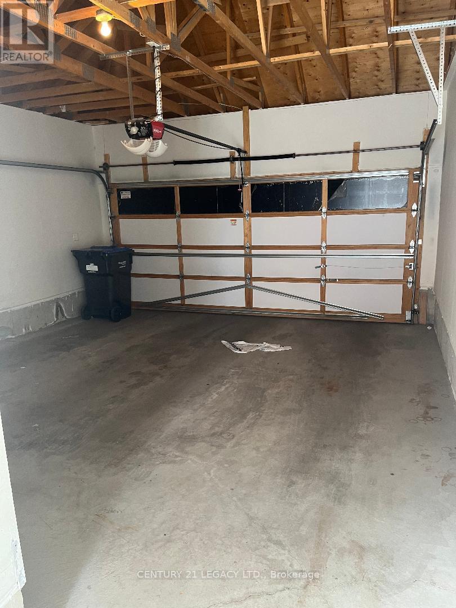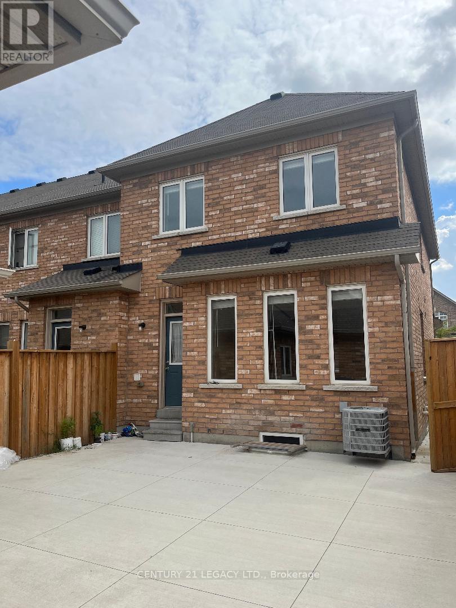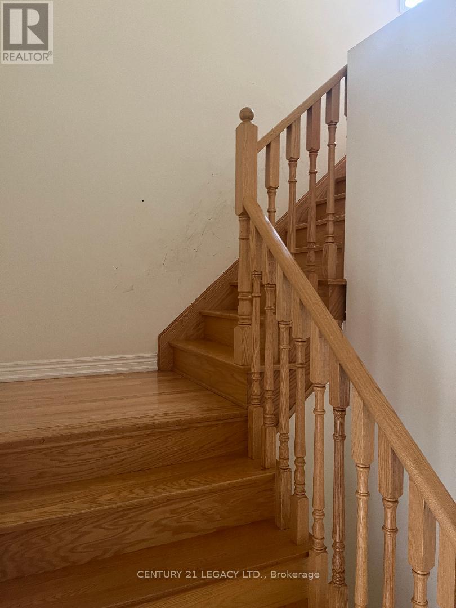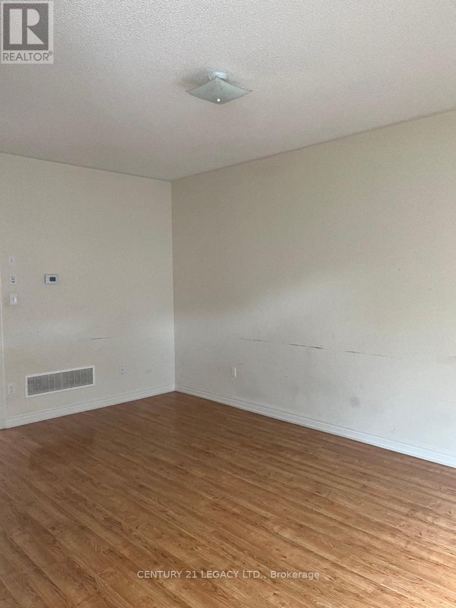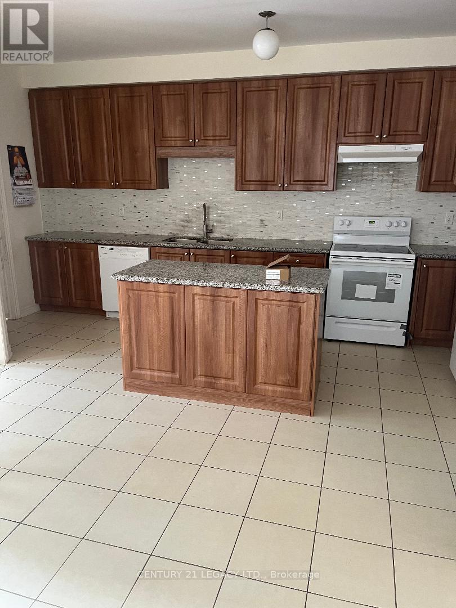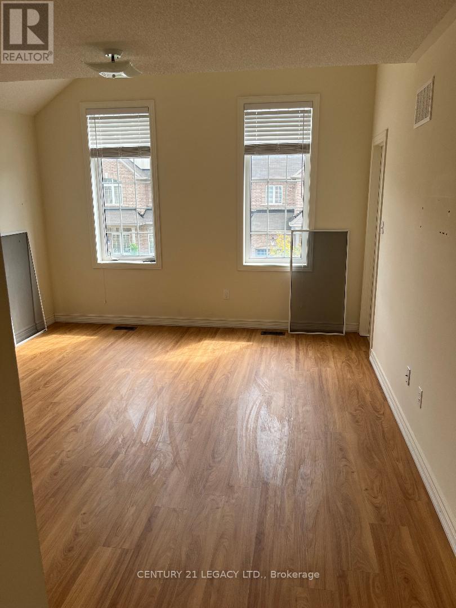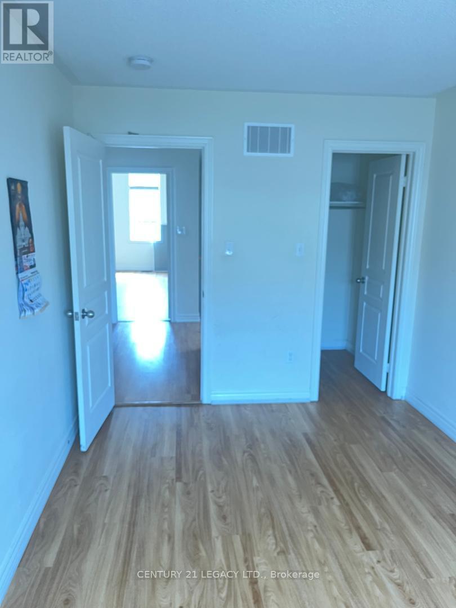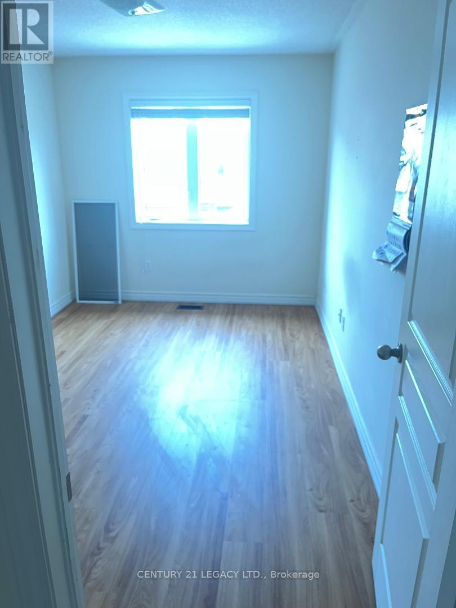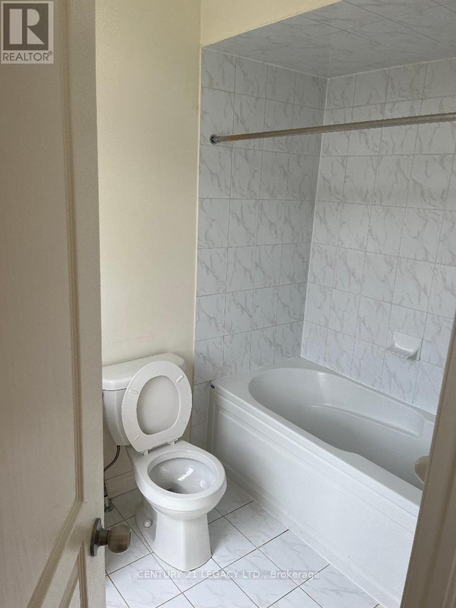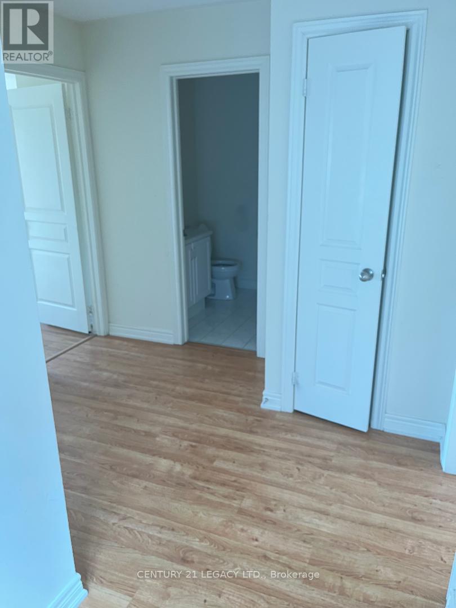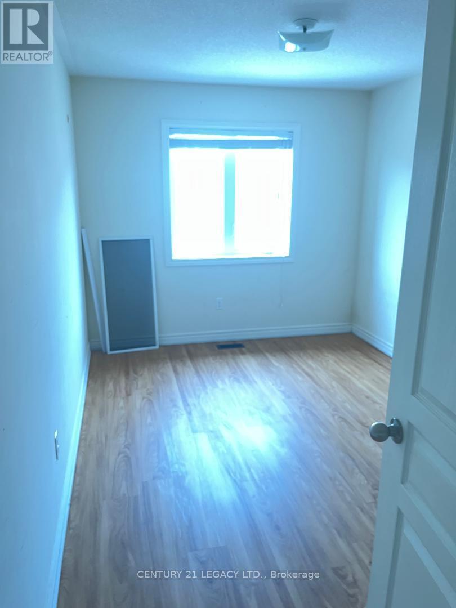3 Bedroom
3 Bathroom
2000 - 2500 sqft
Fireplace
Central Air Conditioning
Forced Air
$3,200 Monthly
Bright and spacious end unit townhouse(Upper portion) for lease from 1st Dec, 2025. In highly sought after neighborhood of Brampton . Greenpark built home with 9 feet ceiling on main floor and no carpet in house . Three spacious bedrooms and 2 full washrooms on upper floor.Minutes to 410, walking distance to school, plaza and park (id:49187)
Property Details
|
MLS® Number
|
W12499512 |
|
Property Type
|
Single Family |
|
Community Name
|
Sandringham-Wellington North |
|
Parking Space Total
|
2 |
Building
|
Bathroom Total
|
3 |
|
Bedrooms Above Ground
|
3 |
|
Bedrooms Total
|
3 |
|
Age
|
0 To 5 Years |
|
Appliances
|
Garage Door Opener Remote(s), Water Heater |
|
Basement Development
|
Finished |
|
Basement Features
|
Separate Entrance |
|
Basement Type
|
N/a (finished), N/a |
|
Construction Style Attachment
|
Attached |
|
Cooling Type
|
Central Air Conditioning |
|
Exterior Finish
|
Brick, Stone |
|
Fireplace Present
|
Yes |
|
Flooring Type
|
Ceramic |
|
Foundation Type
|
Concrete |
|
Half Bath Total
|
1 |
|
Heating Fuel
|
Natural Gas |
|
Heating Type
|
Forced Air |
|
Stories Total
|
2 |
|
Size Interior
|
2000 - 2500 Sqft |
|
Type
|
Row / Townhouse |
|
Utility Water
|
Municipal Water |
Parking
Land
|
Acreage
|
No |
|
Sewer
|
Sanitary Sewer |
|
Size Depth
|
105 Ft |
|
Size Frontage
|
20 Ft ,1 In |
|
Size Irregular
|
20.1 X 105 Ft |
|
Size Total Text
|
20.1 X 105 Ft |
Rooms
| Level |
Type |
Length |
Width |
Dimensions |
|
Second Level |
Primary Bedroom |
4.82 m |
3.99 m |
4.82 m x 3.99 m |
|
Second Level |
Bedroom 2 |
4.08 m |
2.74 m |
4.08 m x 2.74 m |
|
Second Level |
Bedroom 3 |
3.35 m |
2.89 m |
3.35 m x 2.89 m |
|
Lower Level |
Laundry Room |
2.74 m |
1.82 m |
2.74 m x 1.82 m |
|
Main Level |
Living Room |
5.49 m |
3.56 m |
5.49 m x 3.56 m |
|
Main Level |
Dining Room |
5.49 m |
3.56 m |
5.49 m x 3.56 m |
|
Main Level |
Family Room |
3.66 m |
3.66 m |
3.66 m x 3.66 m |
|
Main Level |
Kitchen |
5.3 m |
2.29 m |
5.3 m x 2.29 m |
|
Main Level |
Eating Area |
3.47 m |
2.8 m |
3.47 m x 2.8 m |
https://www.realtor.ca/real-estate/29056989/16-saint-dennis-road-brampton-sandringham-wellington-north-sandringham-wellington-north

