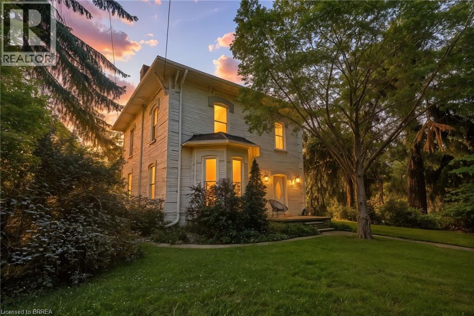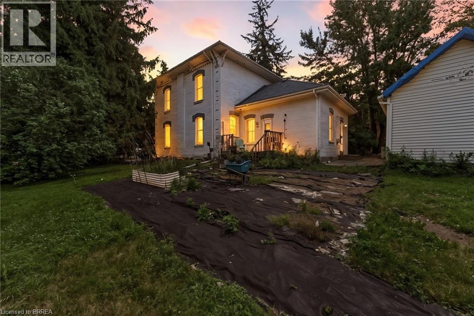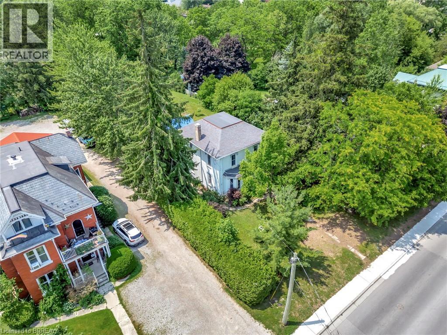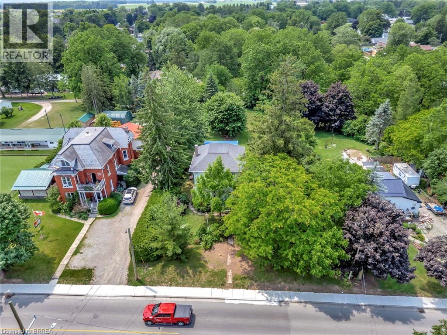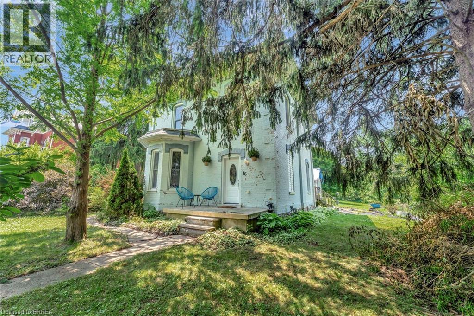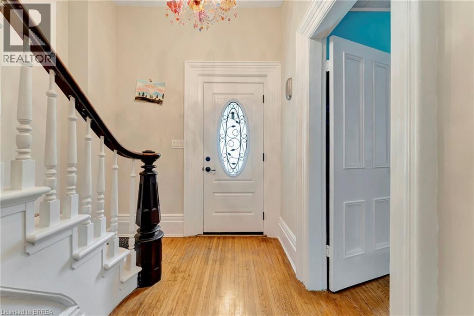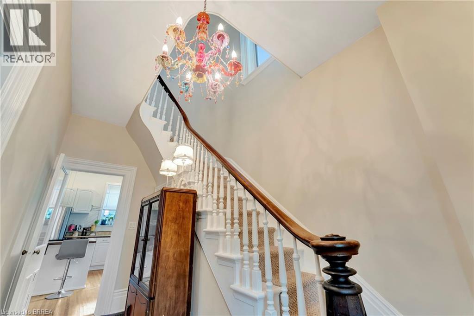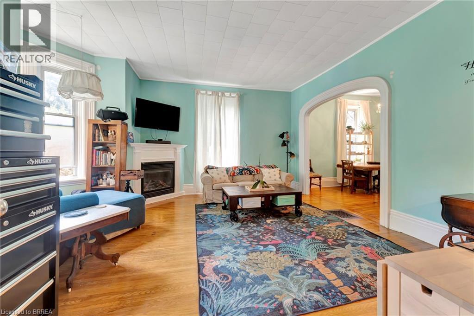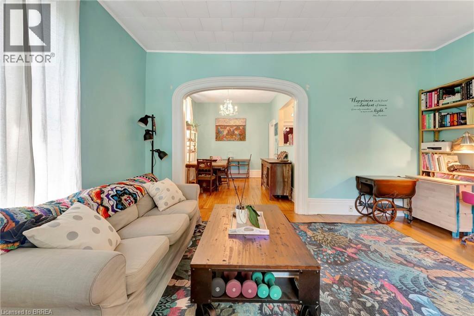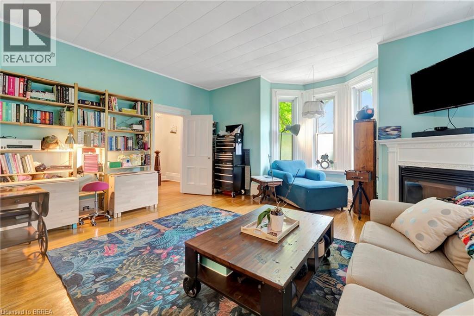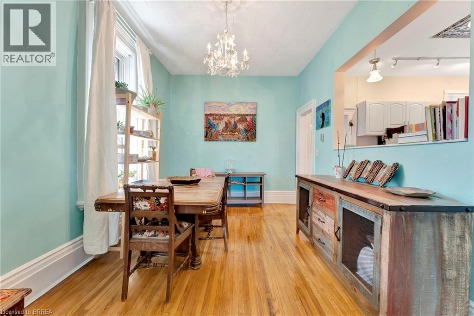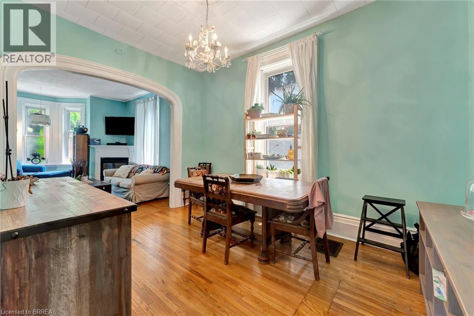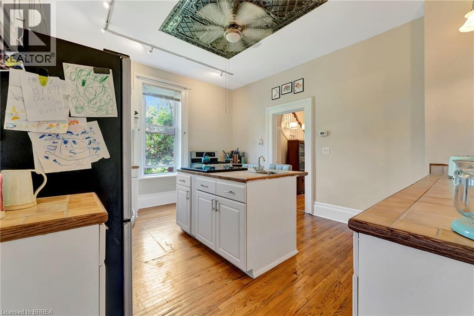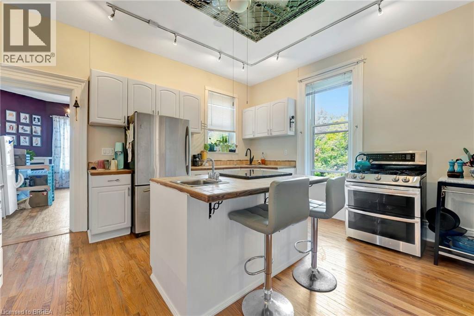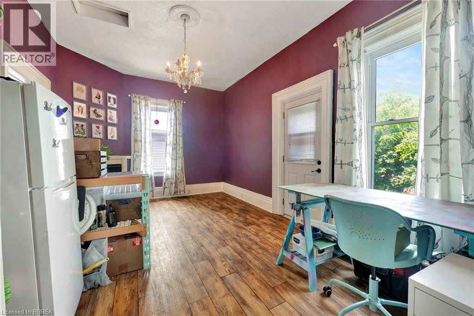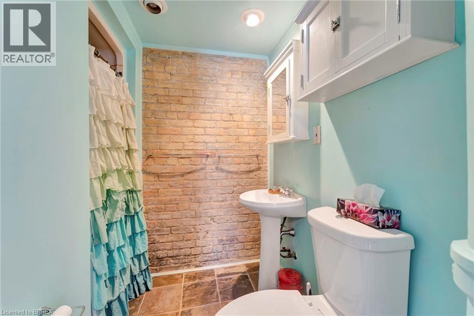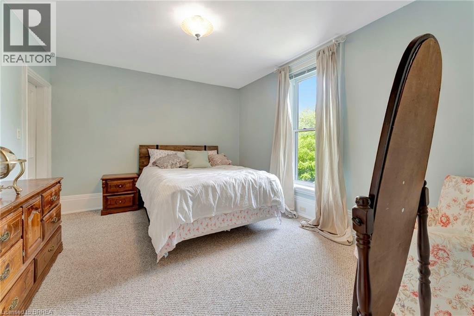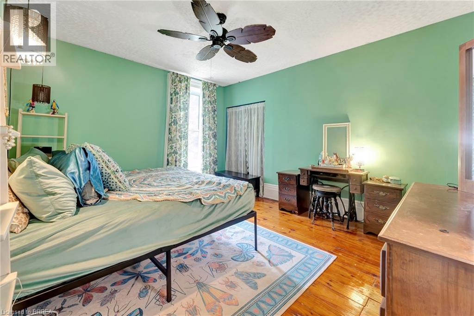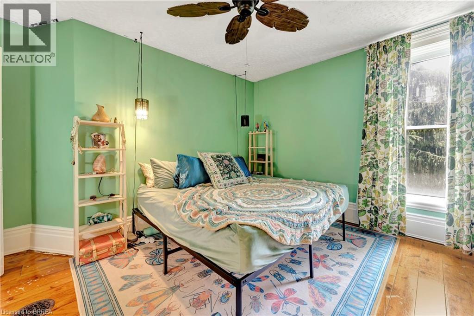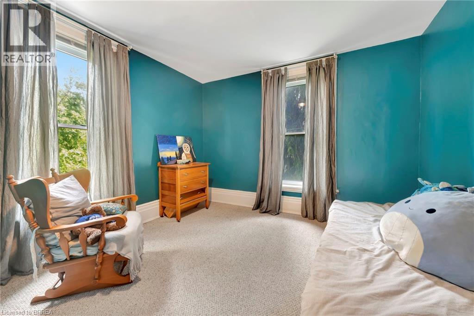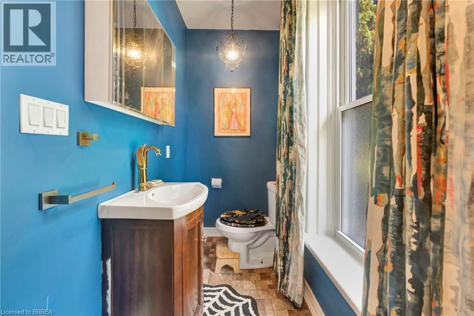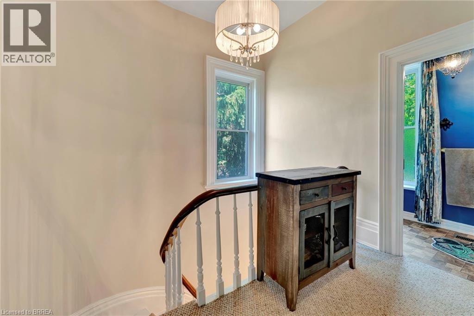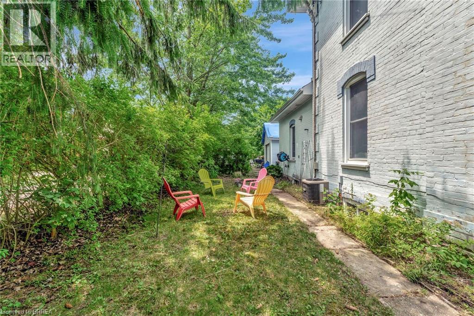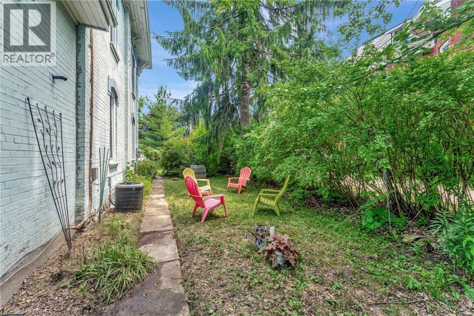3 Bedroom
2 Bathroom
1733 sqft
2 Level
Central Air Conditioning
Landscaped
$699,000
Step back in time and discover the timeless elegance of this beautifully maintained 135-year-old home. Brimming with character and potential, this spacious 3-bedroom, 2-bathroom residence offers over a century of charm blended with generous living space. Gleaming original hardwood floors, intricate wood trim, and large, light-filled rooms create an inviting and warm atmosphere throughout. The main floor features a formal dining room perfect for entertaining, a large eat-in kitchen, a cozy den, and the convenience of main floor laundry. Set on an impressive double lot, this property offers ample outdoor space for gardening, recreation, or future possibilities. With just a touch of TLC, this grand home is ready to be restored to its original splendor. Don't miss your chance to own a piece of local history in the friendly community of Norwich. *Pre-listing inspection was done by Cherry home inspections and is available to any buyer* (id:49187)
Property Details
|
MLS® Number
|
40772963 |
|
Property Type
|
Single Family |
|
Amenities Near By
|
Shopping |
|
Equipment Type
|
Water Heater |
|
Parking Space Total
|
2 |
|
Rental Equipment Type
|
Water Heater |
Building
|
Bathroom Total
|
2 |
|
Bedrooms Above Ground
|
3 |
|
Bedrooms Total
|
3 |
|
Appliances
|
Dishwasher, Gas Stove(s) |
|
Architectural Style
|
2 Level |
|
Basement Development
|
Unfinished |
|
Basement Type
|
Full (unfinished) |
|
Construction Style Attachment
|
Detached |
|
Cooling Type
|
Central Air Conditioning |
|
Exterior Finish
|
Brick |
|
Foundation Type
|
Stone |
|
Heating Fuel
|
Natural Gas |
|
Stories Total
|
2 |
|
Size Interior
|
1733 Sqft |
|
Type
|
House |
|
Utility Water
|
Municipal Water |
Parking
Land
|
Acreage
|
No |
|
Land Amenities
|
Shopping |
|
Landscape Features
|
Landscaped |
|
Sewer
|
Municipal Sewage System |
|
Size Depth
|
264 Ft |
|
Size Frontage
|
106 Ft |
|
Size Total Text
|
1/2 - 1.99 Acres |
|
Zoning Description
|
R2 |
Rooms
| Level |
Type |
Length |
Width |
Dimensions |
|
Second Level |
3pc Bathroom |
|
|
14'11'' x 5'1'' |
|
Second Level |
Bedroom |
|
|
10'4'' x 14'1'' |
|
Second Level |
Bedroom |
|
|
14'2'' x 13'11'' |
|
Second Level |
Bedroom |
|
|
15'3'' x 10'9'' |
|
Basement |
Other |
|
|
24'10'' x 15'4'' |
|
Basement |
Storage |
|
|
24'10'' x 16'2'' |
|
Basement |
Storage |
|
|
19'1'' x 16'9'' |
|
Main Level |
Living Room |
|
|
17'4'' x 19'0'' |
|
Main Level |
3pc Bathroom |
|
|
7'10'' x 7'3'' |
|
Main Level |
Laundry Room |
|
|
7'10'' x 9'7'' |
|
Main Level |
Family Room |
|
|
10'10'' x 17'2'' |
|
Main Level |
Dining Room |
|
|
13'9'' x 13'5'' |
|
Main Level |
Kitchen |
|
|
11'1'' x 13'5'' |
|
Main Level |
Foyer |
|
|
7'2'' x 14'0'' |
https://www.realtor.ca/real-estate/28905740/16-stover-street-s-norwich

