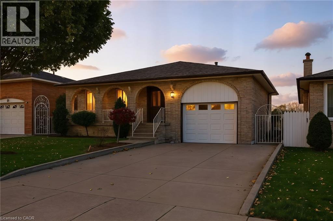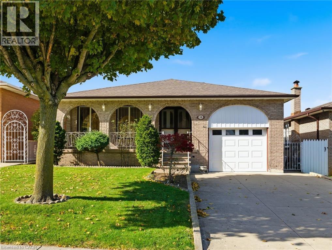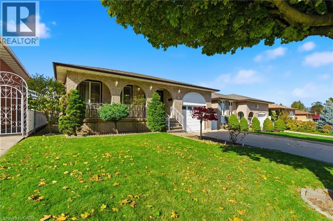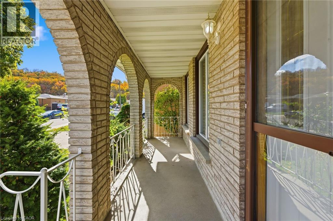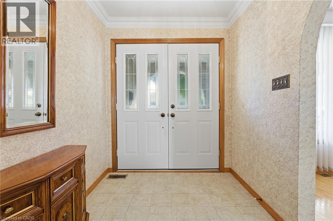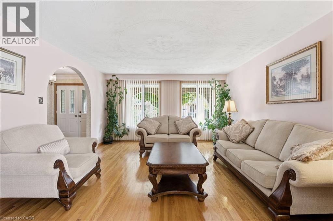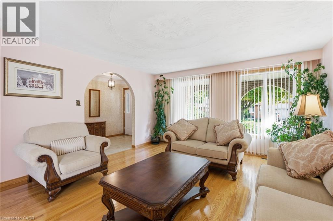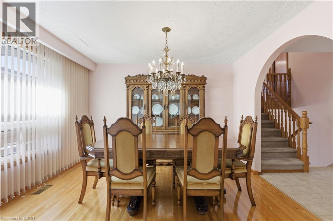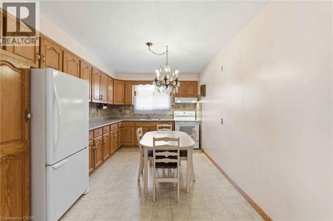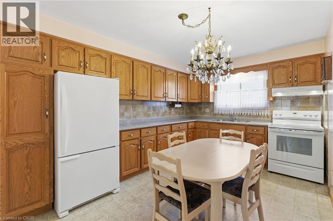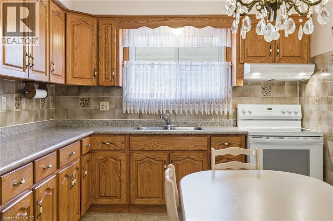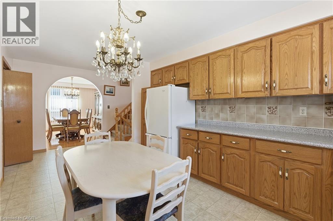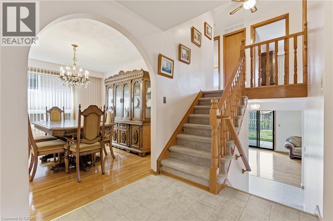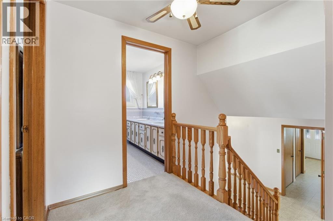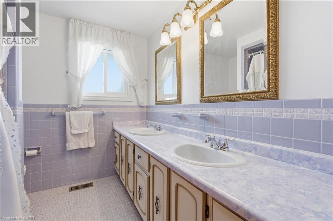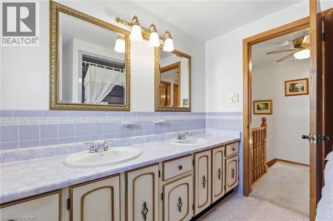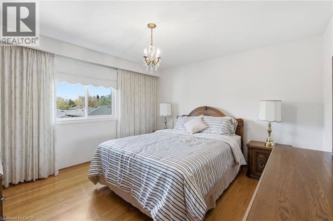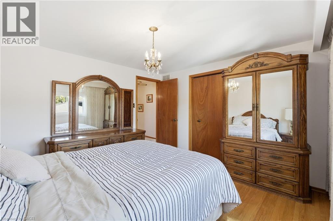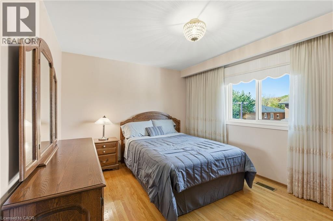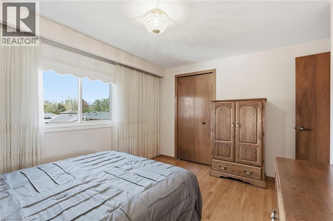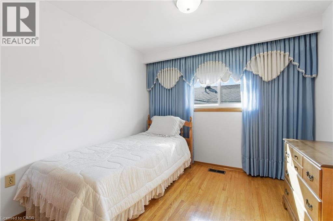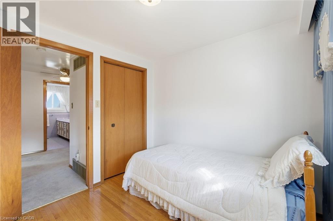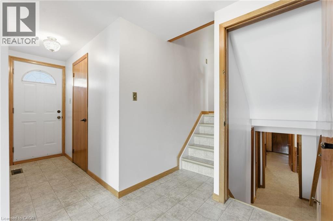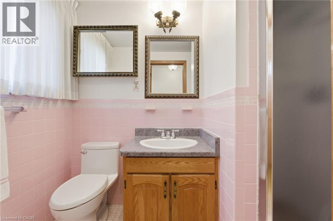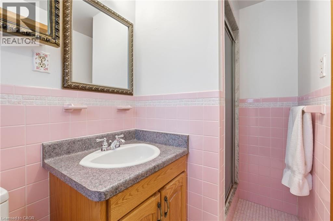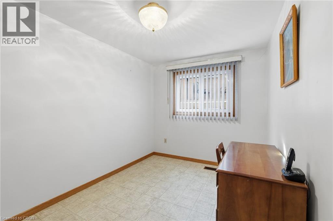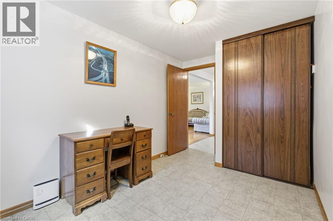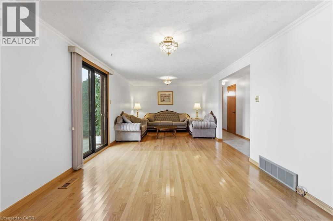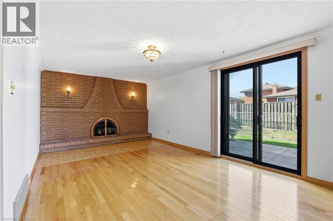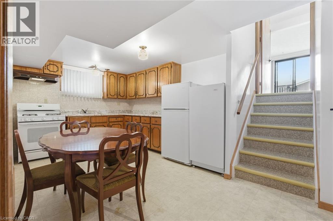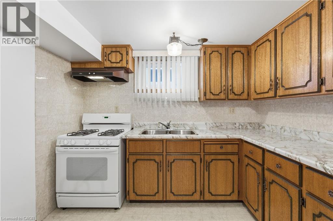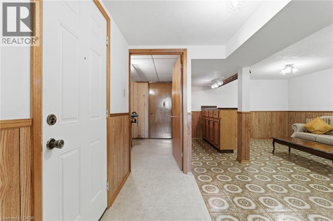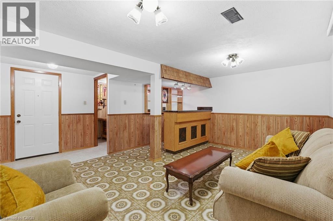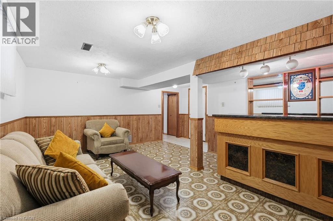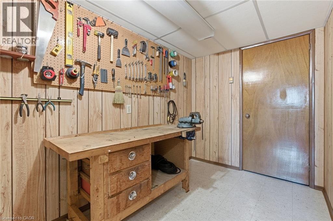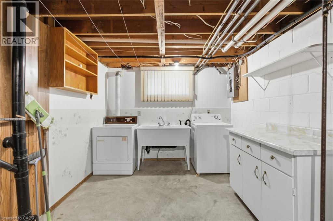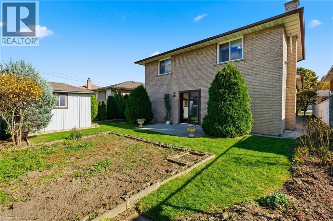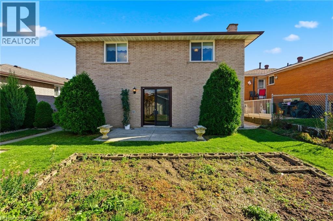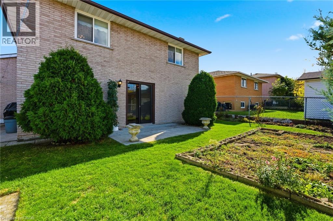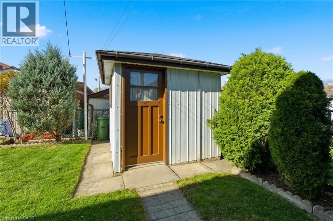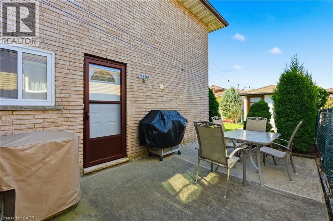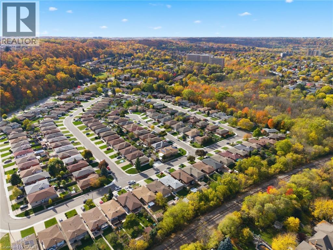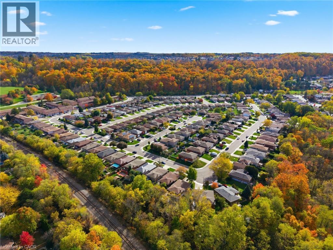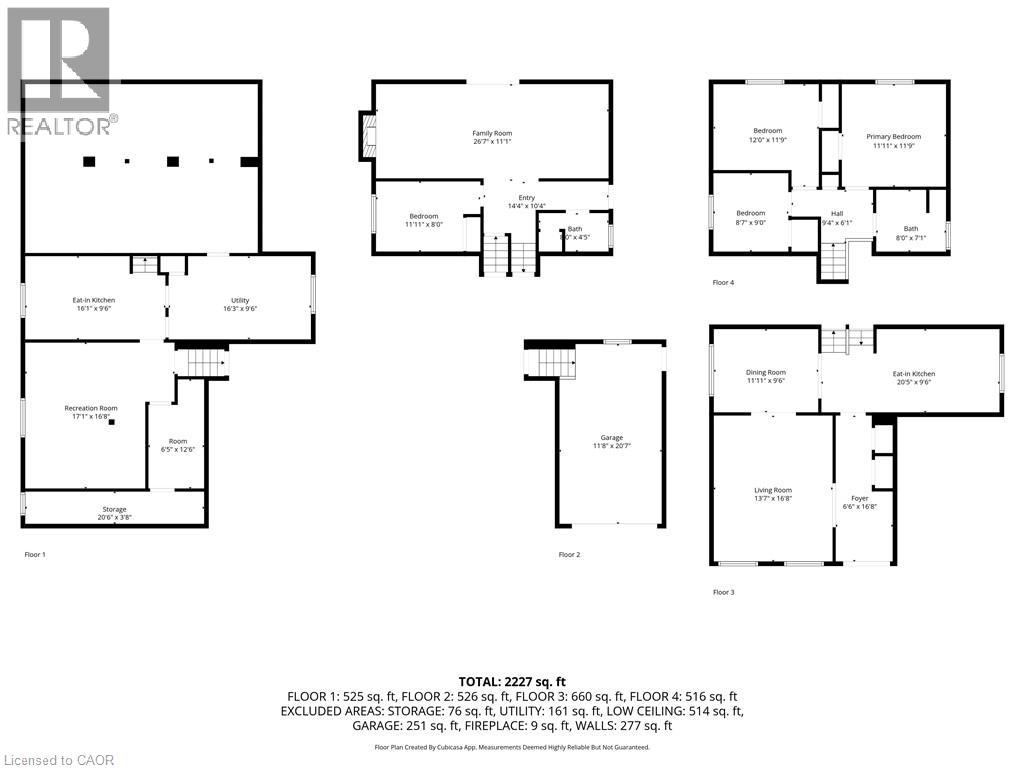4 Bedroom
2 Bathroom
1702 sqft
Central Air Conditioning
Forced Air
$729,900
Owned and cared for by the same family for decades, this solid four-level backsplit offers comfort, charm, and great potential. It features an attached single garage with a large driveway for ample parking, a side entrance, and a functional layout designed for everyday living. The upper level includes three bedrooms and a bathroom, while the lower level provides plenty of space for relaxing or entertaining. Set on a quiet court in a wonderful family-friendly neighbourhood, this home is close to parks, trails, and schools, and offers easy access to the highway, shopping, and nearby amenities. Move-in ready and waiting for its next chapter, this home is the perfect place to put down roots and create lasting memories. (id:49187)
Open House
This property has open houses!
Starts at:
2:00 pm
Ends at:
4:00 pm
Property Details
|
MLS® Number
|
40779484 |
|
Property Type
|
Single Family |
|
Neigbourhood
|
Gersholme |
|
Amenities Near By
|
Hospital, Place Of Worship, Playground, Public Transit, Schools |
|
Community Features
|
Community Centre |
|
Equipment Type
|
Water Heater |
|
Features
|
Cul-de-sac |
|
Parking Space Total
|
5 |
|
Rental Equipment Type
|
Water Heater |
Building
|
Bathroom Total
|
2 |
|
Bedrooms Above Ground
|
3 |
|
Bedrooms Below Ground
|
1 |
|
Bedrooms Total
|
4 |
|
Appliances
|
Dryer, Refrigerator, Stove, Washer |
|
Basement Development
|
Finished |
|
Basement Type
|
Full (finished) |
|
Constructed Date
|
1974 |
|
Construction Style Attachment
|
Detached |
|
Cooling Type
|
Central Air Conditioning |
|
Exterior Finish
|
Brick |
|
Heating Fuel
|
Natural Gas |
|
Heating Type
|
Forced Air |
|
Size Interior
|
1702 Sqft |
|
Type
|
House |
|
Utility Water
|
Municipal Water |
Parking
Land
|
Access Type
|
Highway Access |
|
Acreage
|
No |
|
Land Amenities
|
Hospital, Place Of Worship, Playground, Public Transit, Schools |
|
Sewer
|
Municipal Sewage System |
|
Size Depth
|
100 Ft |
|
Size Frontage
|
44 Ft |
|
Size Total Text
|
Under 1/2 Acre |
|
Zoning Description
|
R1 |
Rooms
| Level |
Type |
Length |
Width |
Dimensions |
|
Second Level |
Other |
|
|
9'4'' x 6'1'' |
|
Second Level |
5pc Bathroom |
|
|
8'0'' x 7'1'' |
|
Second Level |
Bedroom |
|
|
8'7'' x 9'0'' |
|
Second Level |
Bedroom |
|
|
12'0'' x 11'9'' |
|
Second Level |
Primary Bedroom |
|
|
11'11'' x 11'9'' |
|
Basement |
Storage |
|
|
20'6'' x 3'8'' |
|
Basement |
Workshop |
|
|
6'5'' x 12'6'' |
|
Basement |
Utility Room |
|
|
16'3'' x 9'6'' |
|
Basement |
Recreation Room |
|
|
17'1'' x 16'8'' |
|
Basement |
Eat In Kitchen |
|
|
16'1'' x 9'6'' |
|
Lower Level |
Other |
|
|
14'4'' x 10'4'' |
|
Lower Level |
3pc Bathroom |
|
|
8'0'' x 4'5'' |
|
Lower Level |
Bedroom |
|
|
11'11'' x 8'0'' |
|
Lower Level |
Family Room |
|
|
26'7'' x 11'1'' |
|
Main Level |
Foyer |
|
|
6'6'' x 16'8'' |
|
Main Level |
Eat In Kitchen |
|
|
20'5'' x 9'6'' |
|
Main Level |
Dining Room |
|
|
11'11'' x 9'6'' |
|
Main Level |
Living Room |
|
|
16'8'' x 13'7'' |
https://www.realtor.ca/real-estate/29046988/16-tara-court-hamilton

