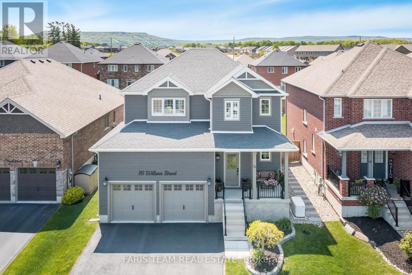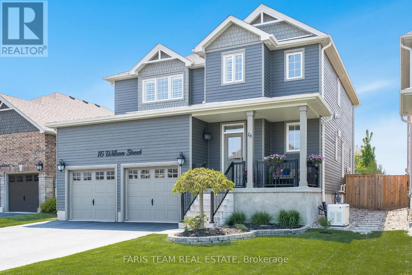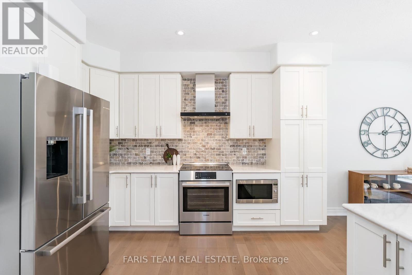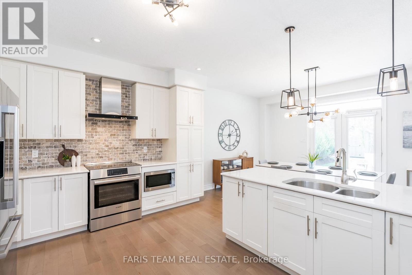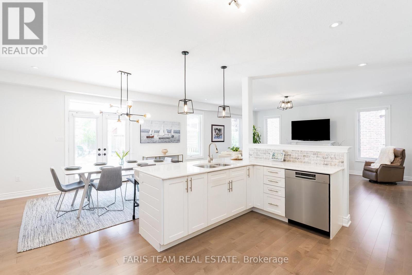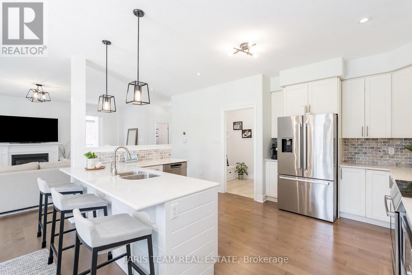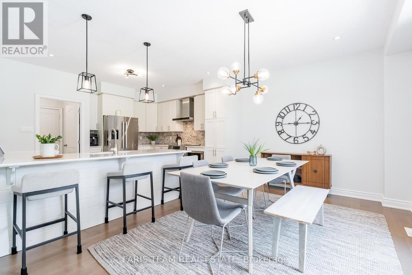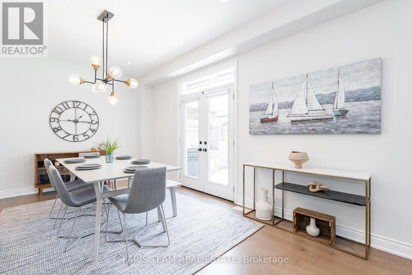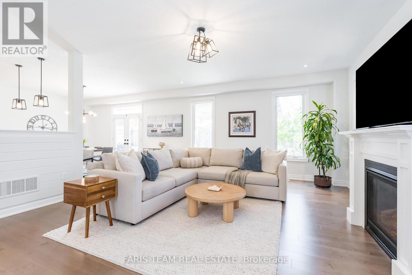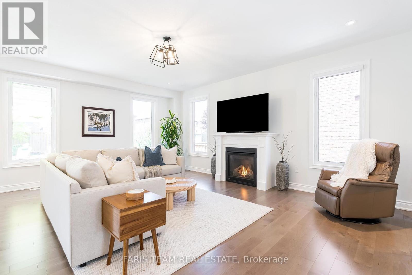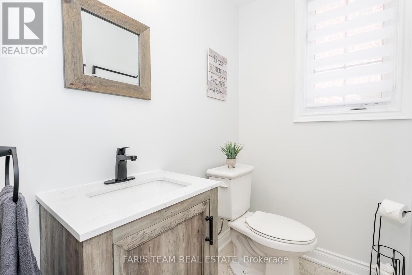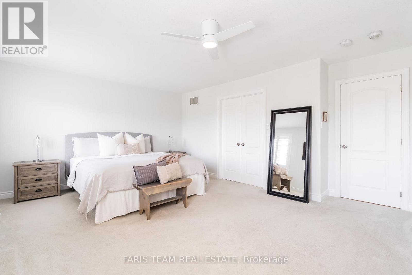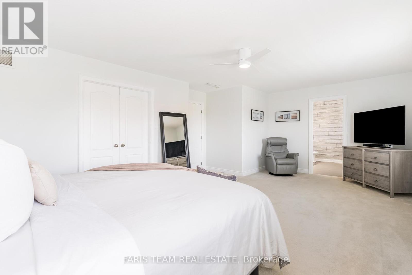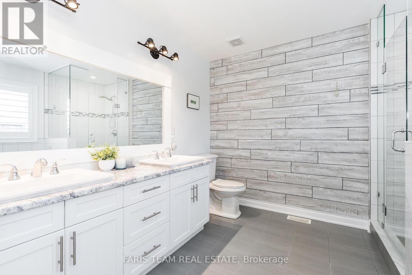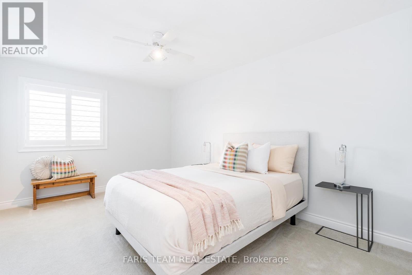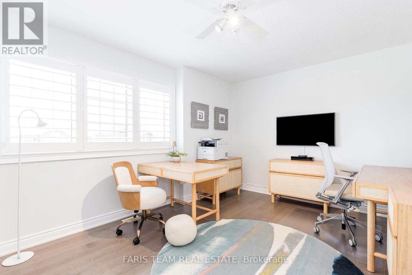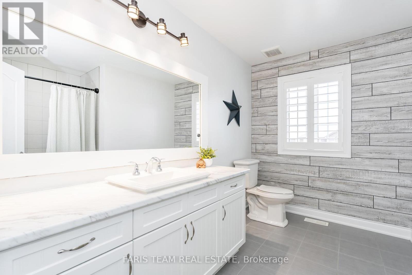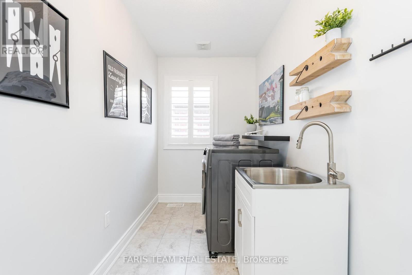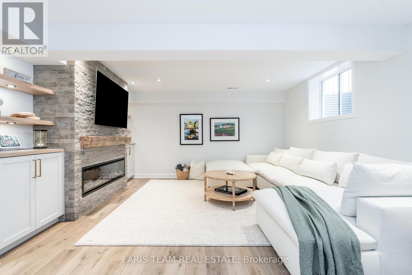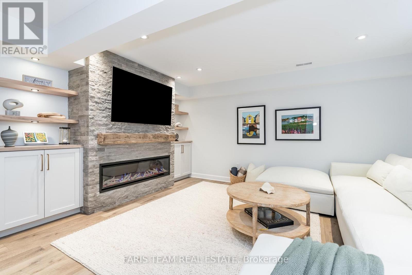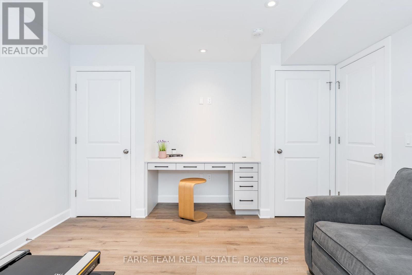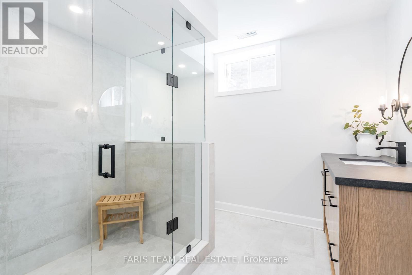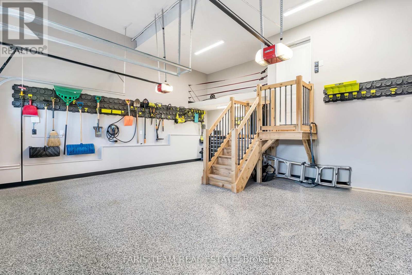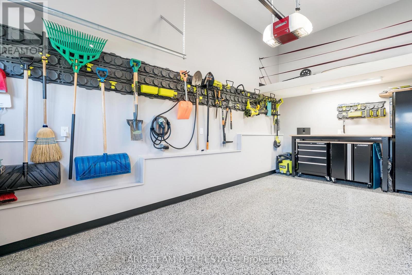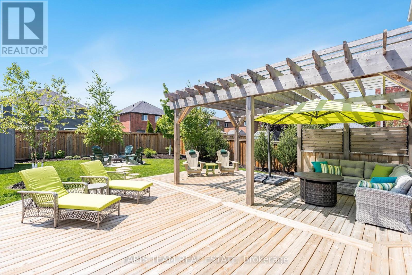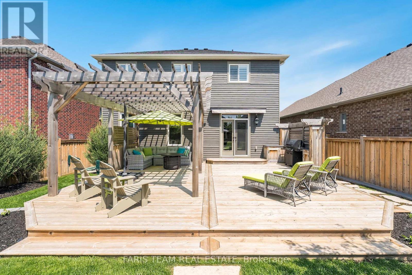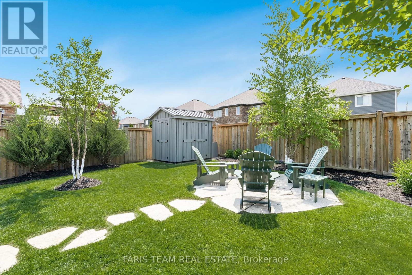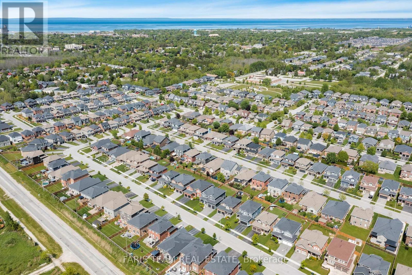4 Bedroom
4 Bathroom
2000 - 2500 sqft
Fireplace
Central Air Conditioning
Forced Air
$1,248,888
Top 5 Reasons You Will Love This Home: 1) $200,000 spent on upgrades in both the interior and exterior including the basement and garage completely transformed in 2023, with the basement featuring a fourth bedroom with a built-in desk, a full bathroom, a recreation space ideal for watching your favourite movie or sports event with a stunning Napoleon wired-in electric fireplace enclosed in a gorgeous stone wall, and a bonus hobby room; the garage features an epoxy-coated flooring with EV wiring and upper storage space plus the convenience of Ryobi wall organizer for all your tools 2) The professionally landscaped backyard features a new pergola, a natural gas hookup with a barbeque, outdoor countertops with lower cabinets, a large deck, beautiful stones leading to the firepit patio, an irrigation system, new trees and shrubs for privacy, and a remote-controlled awning 3) Inside, appreciate a stunning kitchen with Cambria granite countertops, an upgraded range hood, soft-closing cabinets and drawers, Bosch stainless-steel appliances, and an open-concept layout leading into the dining room and the living room, featuring a cozy natural gas fireplace and patio doors leading to the backyard; the upper level features a spacious principal bedroom with a walk-in closet and a 5-piece ensuite, along with two more bedrooms, a full bathroom, and a laundry room 4) Equipped with a new 18kW Generac generator (installed Spring 2023), this 3,183 square foot home ensures uninterrupted comfort during any season; with additional upgrades, such as modern light fixtures with dimmable switches in most rooms, zebra blinds and California shutters, and a freshly painted interior and exterior 5) Located on a quiet street with a 44' x 122' lot, this 2016-built home delivers excellent proximity to schools, trails, shops, ski hills, and Georgian Bay. 2,269 above grade sq.ft. plus a finished basement. Visit our website for more detailed information. (id:49187)
Property Details
|
MLS® Number
|
S12194594 |
|
Property Type
|
Single Family |
|
Community Name
|
Collingwood |
|
Amenities Near By
|
Hospital, Park, Schools |
|
Community Features
|
School Bus |
|
Parking Space Total
|
4 |
|
Structure
|
Deck, Shed |
Building
|
Bathroom Total
|
4 |
|
Bedrooms Above Ground
|
3 |
|
Bedrooms Below Ground
|
1 |
|
Bedrooms Total
|
4 |
|
Age
|
6 To 15 Years |
|
Amenities
|
Fireplace(s) |
|
Appliances
|
Barbeque, Dishwasher, Dryer, Garage Door Opener Remote(s), Microwave, Stove, Washer, Window Coverings, Refrigerator |
|
Basement Development
|
Finished |
|
Basement Type
|
Full (finished) |
|
Construction Style Attachment
|
Detached |
|
Cooling Type
|
Central Air Conditioning |
|
Exterior Finish
|
Wood |
|
Fireplace Present
|
Yes |
|
Fireplace Total
|
2 |
|
Flooring Type
|
Hardwood, Ceramic |
|
Foundation Type
|
Poured Concrete |
|
Half Bath Total
|
1 |
|
Heating Fuel
|
Natural Gas |
|
Heating Type
|
Forced Air |
|
Stories Total
|
2 |
|
Size Interior
|
2000 - 2500 Sqft |
|
Type
|
House |
|
Utility Water
|
Municipal Water |
Parking
Land
|
Acreage
|
No |
|
Fence Type
|
Fenced Yard |
|
Land Amenities
|
Hospital, Park, Schools |
|
Sewer
|
Sanitary Sewer |
|
Size Depth
|
122 Ft ,8 In |
|
Size Frontage
|
45 Ft ,7 In |
|
Size Irregular
|
45.6 X 122.7 Ft |
|
Size Total Text
|
45.6 X 122.7 Ft|under 1/2 Acre |
|
Zoning Description
|
(h12) R3 |
Rooms
| Level |
Type |
Length |
Width |
Dimensions |
|
Second Level |
Primary Bedroom |
6.64 m |
4.6 m |
6.64 m x 4.6 m |
|
Second Level |
Bedroom |
4.43 m |
3.32 m |
4.43 m x 3.32 m |
|
Second Level |
Bedroom |
4.42 m |
3.18 m |
4.42 m x 3.18 m |
|
Second Level |
Laundry Room |
3.79 m |
1.71 m |
3.79 m x 1.71 m |
|
Basement |
Family Room |
5.27 m |
4.78 m |
5.27 m x 4.78 m |
|
Basement |
Bedroom |
4.39 m |
3.78 m |
4.39 m x 3.78 m |
|
Basement |
Workshop |
2.13 m |
1.63 m |
2.13 m x 1.63 m |
|
Main Level |
Kitchen |
4.59 m |
3.72 m |
4.59 m x 3.72 m |
|
Main Level |
Dining Room |
4.63 m |
3.28 m |
4.63 m x 3.28 m |
|
Main Level |
Living Room |
6.28 m |
4.99 m |
6.28 m x 4.99 m |
https://www.realtor.ca/real-estate/28413199/16-wilson-street-collingwood-collingwood

