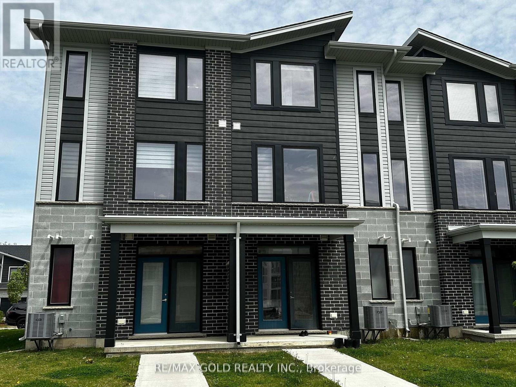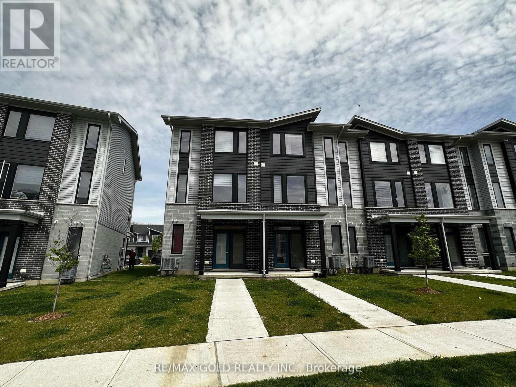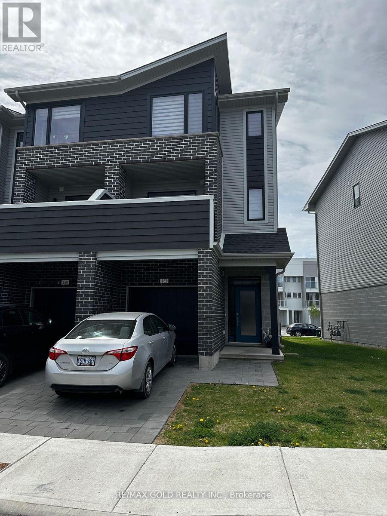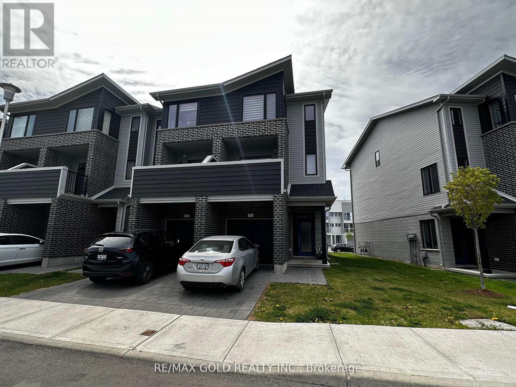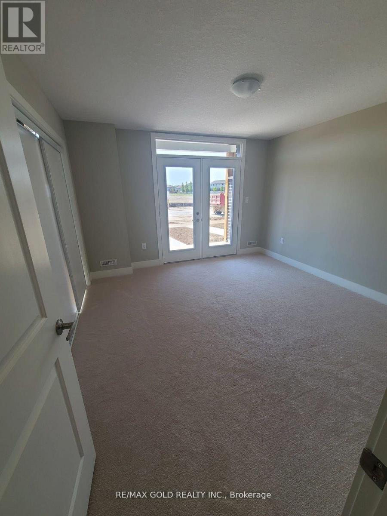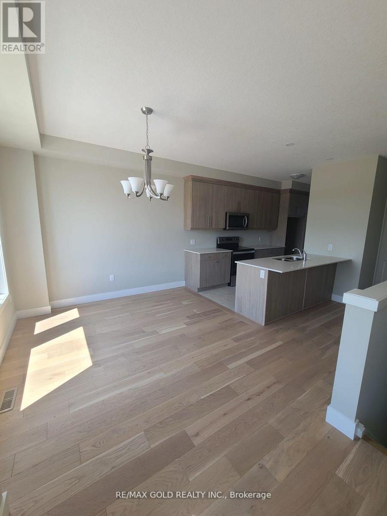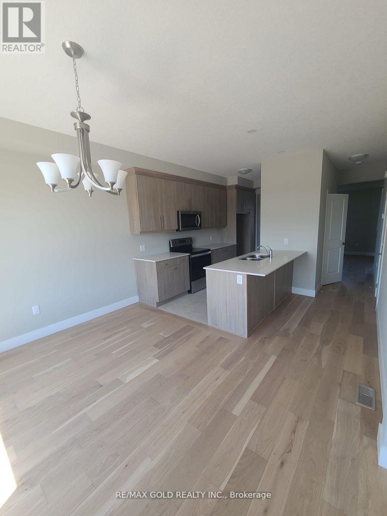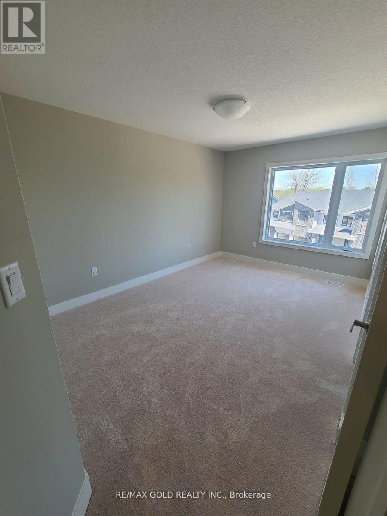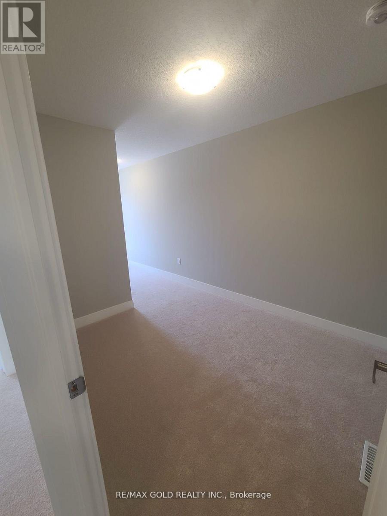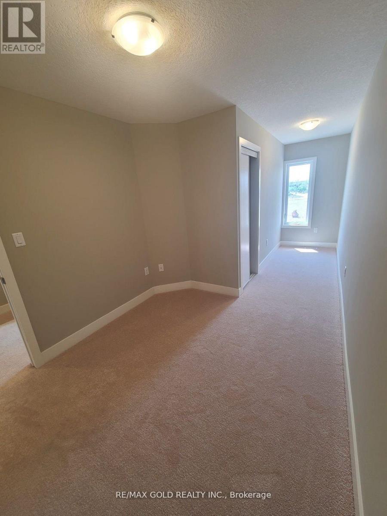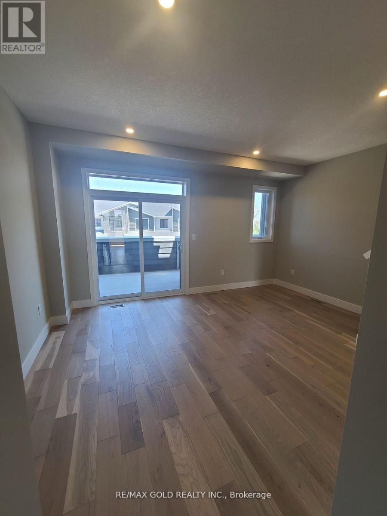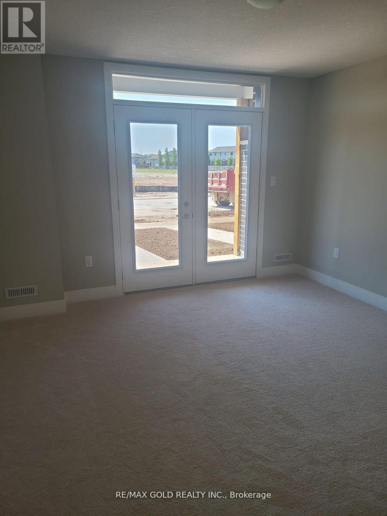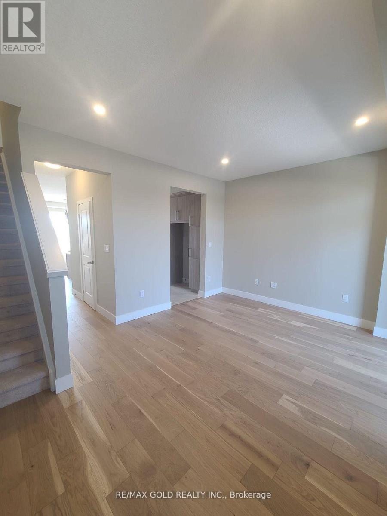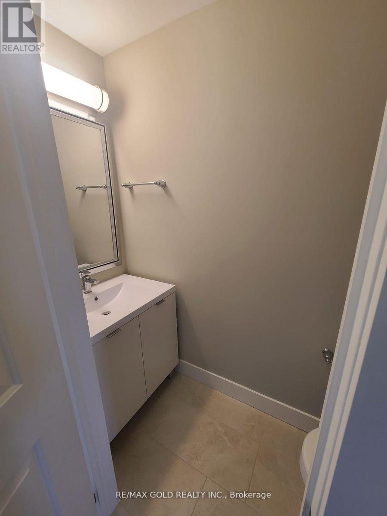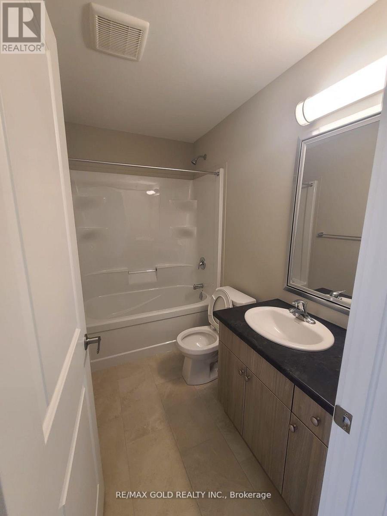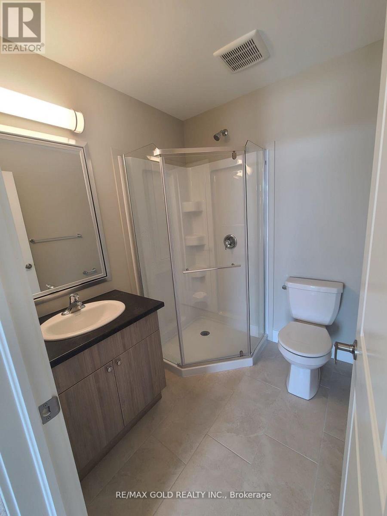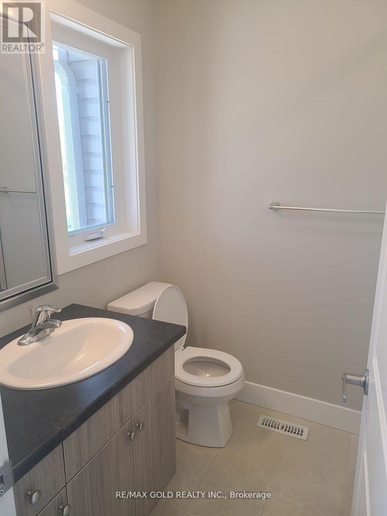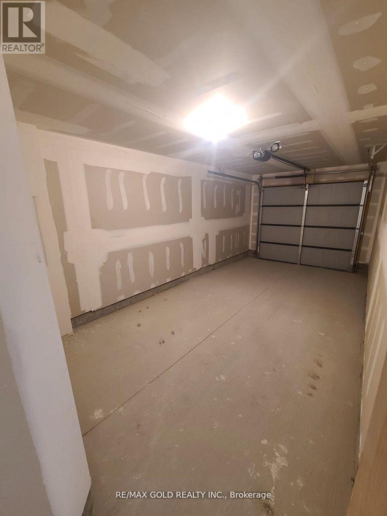160 - 177 Edgevalley Road London East (East D), Ontario N5V 0C5
$559,000Maintenance, Parking, Common Area Maintenance
$268.19 Monthly
Maintenance, Parking, Common Area Maintenance
$268.19 MonthlyThis stunning 3-bedroom plus main-level den, 4-bathroom townhome showcases a perfect mix of modern style and functionality. Located in the desirable North East London area, it offers an open-concept layout, elegant quartz countertops, and premium stainless steel appliances ideal for comfortable family living or a stylish urban lifestyle. Enjoy high-end finishes throughout, including quartz countertops, engineered hardwood, and 9-foot ceilings that create a bright, open feel. The private second-level terrace is perfect for relaxing or entertaining, while the upper level showcases a luxurious primary suite with a walk-in closet and spa-inspired ensuite. Steps from a scenic walking path connecting to the Thames Valley Parkway and just minutes to Western University, Fanshawe College, Masonville Mall, and top dining spots, this home combines modern design with unbeatable convenience in one of London's most desirable communities (id:49187)
Property Details
| MLS® Number | X12508214 |
| Property Type | Single Family |
| Community Name | East D |
| Community Features | Pets Allowed With Restrictions |
| Features | Balcony |
| Parking Space Total | 2 |
Building
| Bathroom Total | 4 |
| Bedrooms Above Ground | 3 |
| Bedrooms Below Ground | 1 |
| Bedrooms Total | 4 |
| Age | 0 To 5 Years |
| Appliances | Dryer, Stove, Washer, Refrigerator |
| Basement Type | None |
| Cooling Type | Central Air Conditioning |
| Exterior Finish | Brick, Vinyl Siding |
| Half Bath Total | 1 |
| Heating Fuel | Natural Gas |
| Heating Type | Forced Air |
| Stories Total | 3 |
| Size Interior | 1400 - 1599 Sqft |
| Type | Row / Townhouse |
Parking
| Garage |
Land
| Acreage | No |
Rooms
| Level | Type | Length | Width | Dimensions |
|---|---|---|---|---|
| Second Level | Dining Room | 3.74 m | 3.35 m | 3.74 m x 3.35 m |
| Second Level | Kitchen | 3.74 m | 4.08 m | 3.74 m x 4.08 m |
| Second Level | Living Room | 4.66 m | 3.96 m | 4.66 m x 3.96 m |
| Third Level | Primary Bedroom | 2.46 m | 4.26 m | 2.46 m x 4.26 m |
| Third Level | Bedroom 2 | 2.43 m | 3.35 m | 2.43 m x 3.35 m |
| Third Level | Bedroom 3 | 2.56 m | 3.06 m | 2.56 m x 3.06 m |
| Main Level | Recreational, Games Room | 3.74 m | 3.81 m | 3.74 m x 3.81 m |
| Main Level | Bathroom | 1 m | 1 m | 1 m x 1 m |
https://www.realtor.ca/real-estate/29066267/160-177-edgevalley-road-london-east-east-d-east-d

