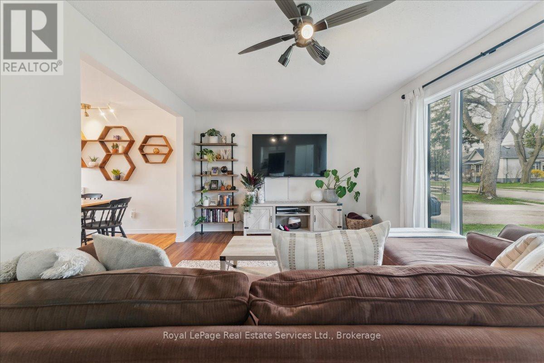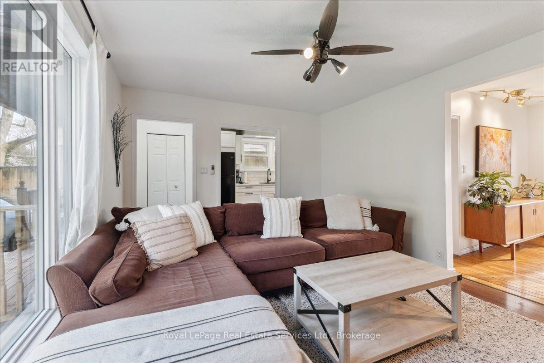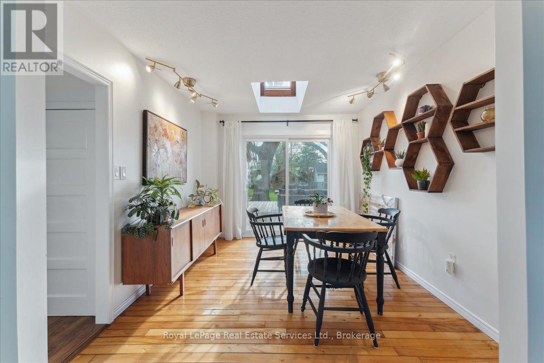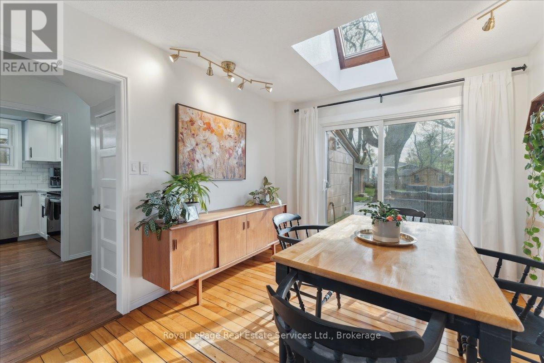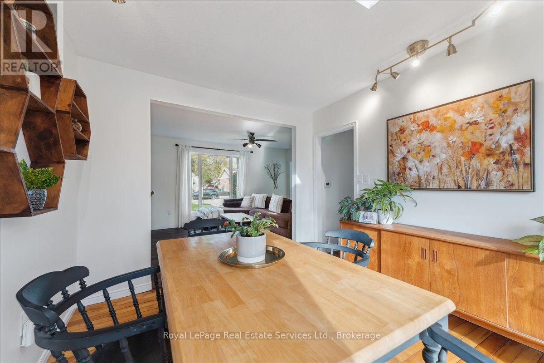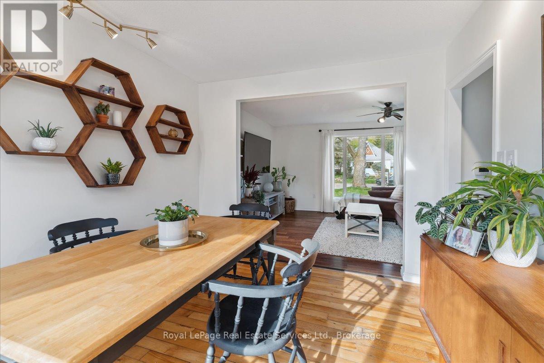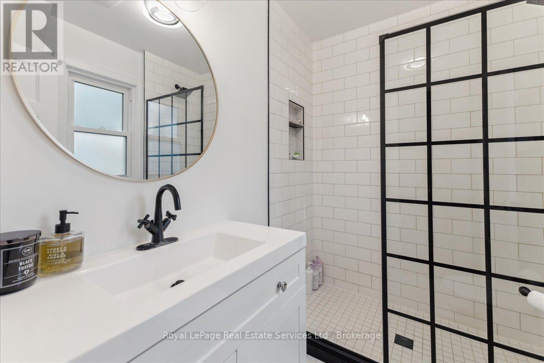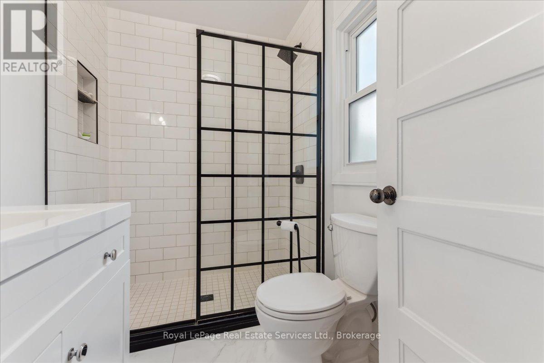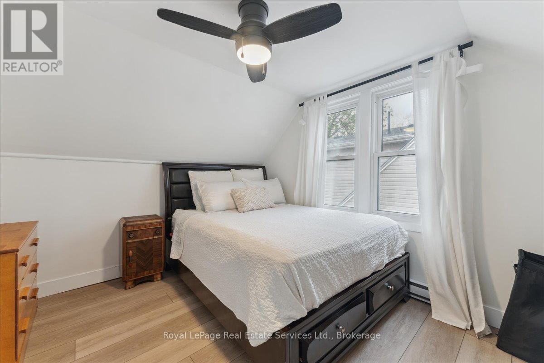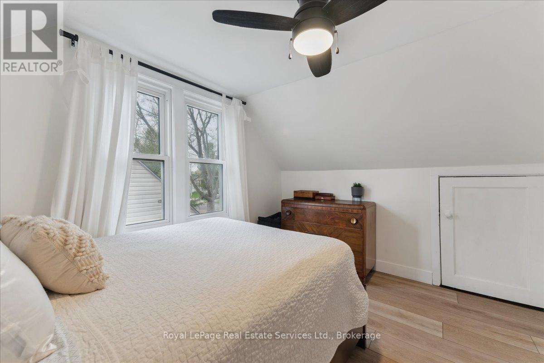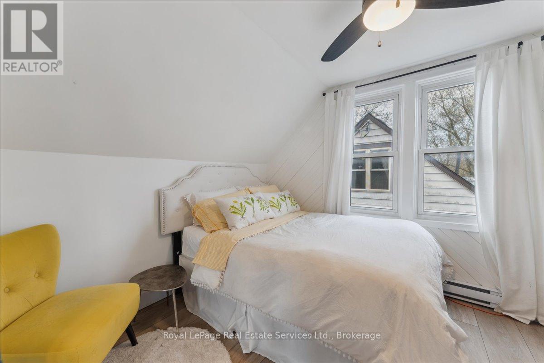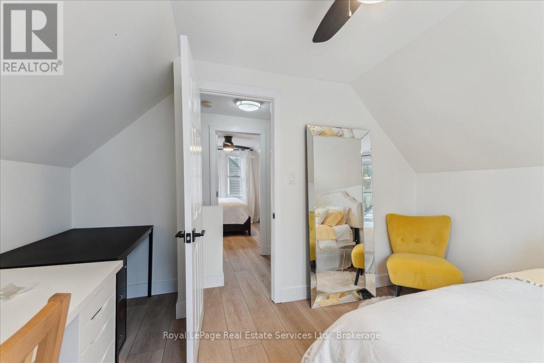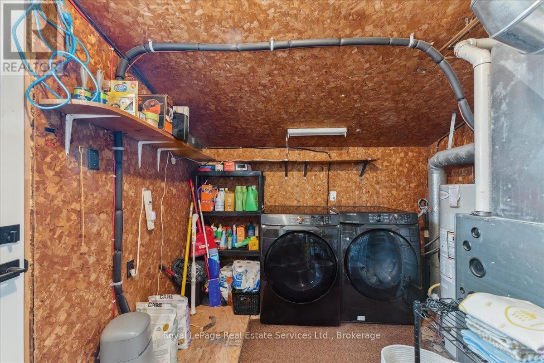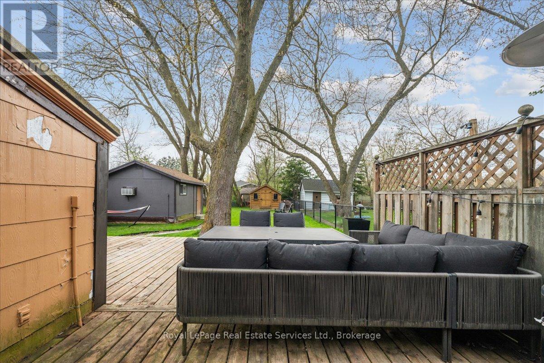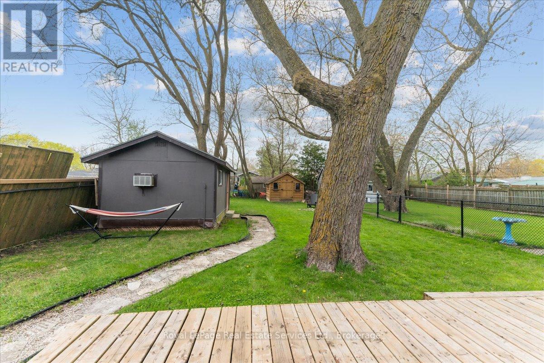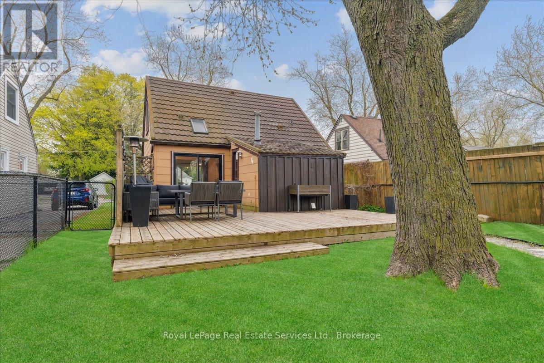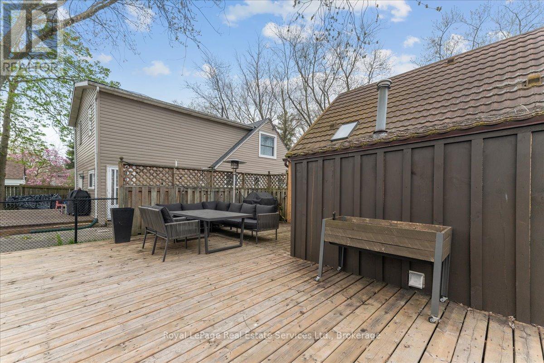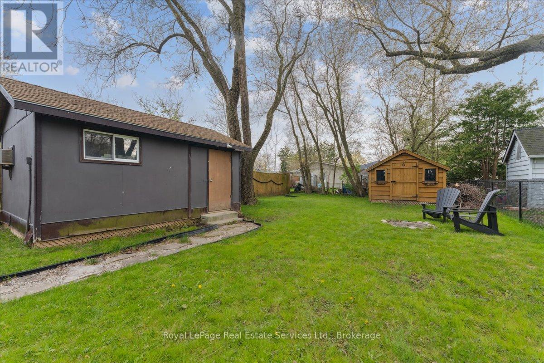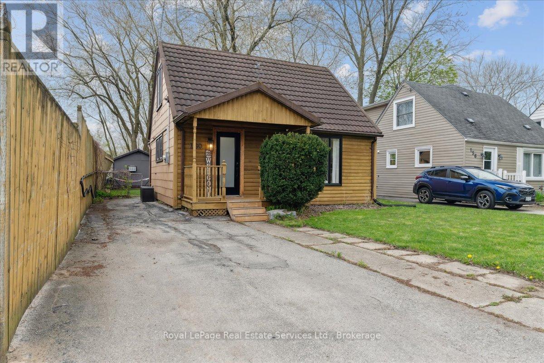2 Bedroom
1 Bathroom
700 - 1100 sqft
Central Air Conditioning
Forced Air
$549,900
Perfect for First-Time Buyers or Downsizers! Move-in ready with major updates already done. In 2021: kitchen renovation, new furnace and central air, gas line installation, all-new exterior doors, a new front window, a fully renovated bathroom, updated laminate flooring upstairs, and a new washer and dryer. In 2024, a brand-new electric stove and built-in microwave were added. Enjoy the outdoors in the spacious, fully fenced backyard featuring a large shed and a powered workshop equipped with hydro, a space heater, and an A/C unit , perfect for hobbies or extra storage. All this within walking distance to the charming downtown, parks, and schools. Dont miss out, book your private showing today! (id:49187)
Property Details
|
MLS® Number
|
X12129560 |
|
Property Type
|
Single Family |
|
Community Name
|
Stratford |
|
Amenities Near By
|
Hospital, Place Of Worship, Public Transit |
|
Community Features
|
School Bus |
|
Parking Space Total
|
4 |
|
Structure
|
Shed, Workshop |
Building
|
Bathroom Total
|
1 |
|
Bedrooms Above Ground
|
2 |
|
Bedrooms Total
|
2 |
|
Age
|
51 To 99 Years |
|
Appliances
|
Water Heater, Dishwasher, Dryer, Microwave, Stove, Washer, Window Coverings, Refrigerator |
|
Basement Type
|
Crawl Space |
|
Construction Style Attachment
|
Detached |
|
Cooling Type
|
Central Air Conditioning |
|
Exterior Finish
|
Wood, Vinyl Siding |
|
Foundation Type
|
Concrete |
|
Heating Fuel
|
Natural Gas |
|
Heating Type
|
Forced Air |
|
Stories Total
|
2 |
|
Size Interior
|
700 - 1100 Sqft |
|
Type
|
House |
|
Utility Water
|
Municipal Water |
Parking
Land
|
Acreage
|
No |
|
Land Amenities
|
Hospital, Place Of Worship, Public Transit |
|
Sewer
|
Sanitary Sewer |
|
Size Depth
|
150 Ft |
|
Size Frontage
|
41 Ft |
|
Size Irregular
|
41 X 150 Ft |
|
Size Total Text
|
41 X 150 Ft |
Rooms
| Level |
Type |
Length |
Width |
Dimensions |
|
Second Level |
Bedroom |
3.6 m |
3 m |
3.6 m x 3 m |
|
Second Level |
Bedroom |
4 m |
3.2 m |
4 m x 3.2 m |
|
Main Level |
Family Room |
4.98 m |
3.45 m |
4.98 m x 3.45 m |
|
Main Level |
Dining Room |
3.03 m |
3.45 m |
3.03 m x 3.45 m |
|
Main Level |
Kitchen |
3.9 m |
2.3 m |
3.9 m x 2.3 m |
|
Main Level |
Utility Room |
3 m |
2.8 m |
3 m x 2.8 m |
|
Main Level |
Bathroom |
2.3 m |
1.7 m |
2.3 m x 1.7 m |
https://www.realtor.ca/real-estate/28271727/160-home-street-stratford-stratford


