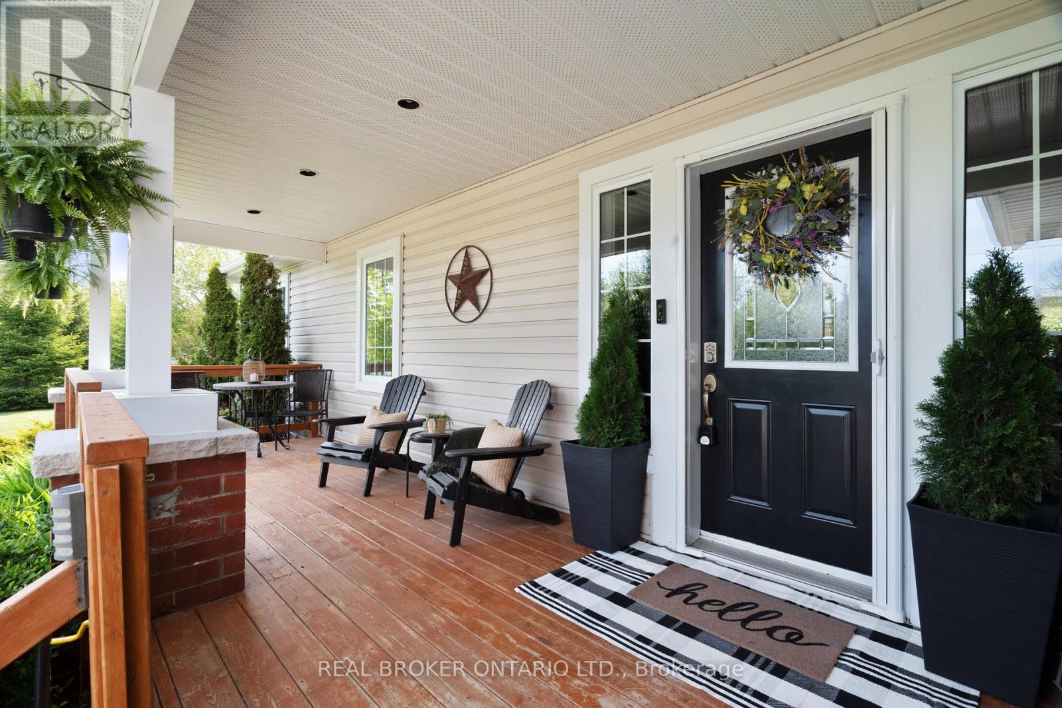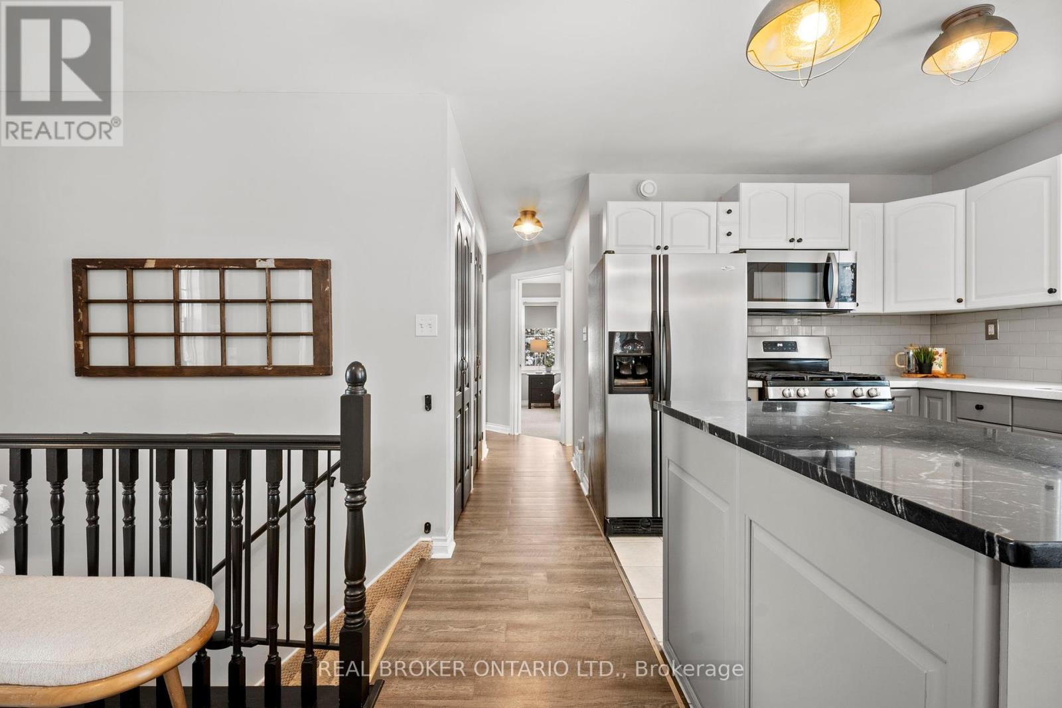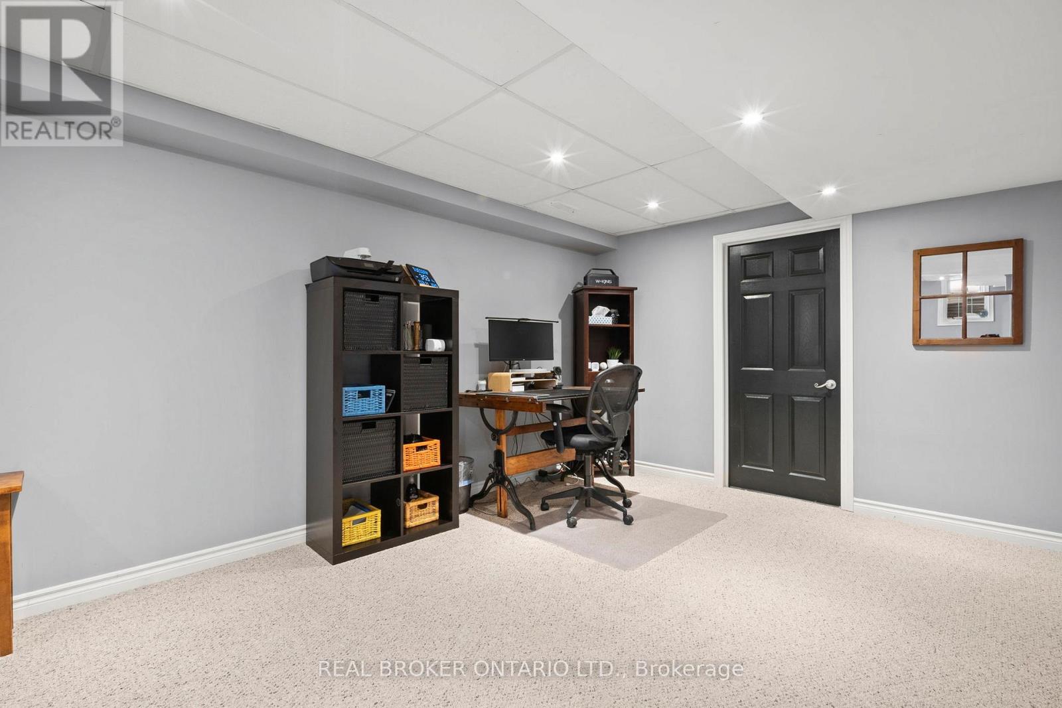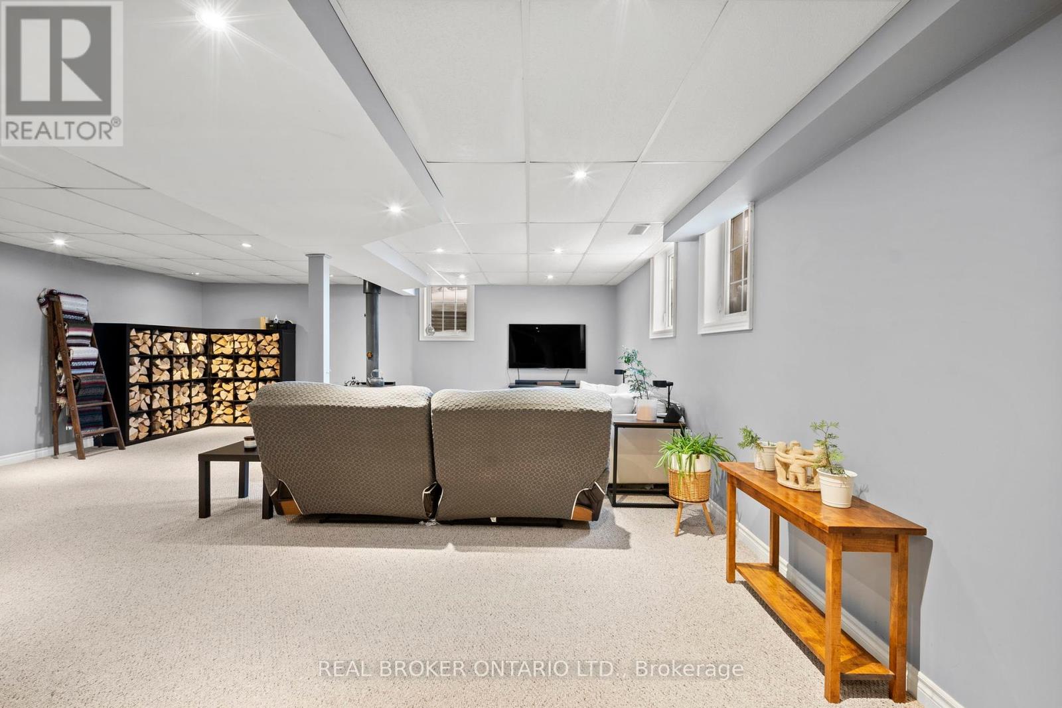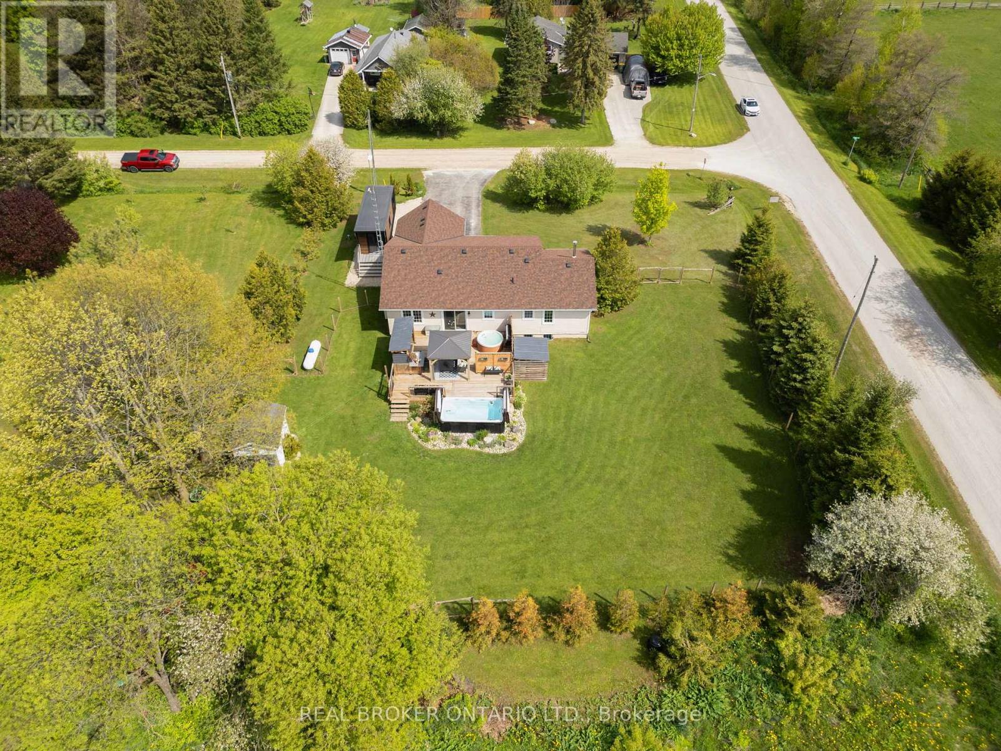3 Bedroom
2 Bathroom
1100 - 1500 sqft
Bungalow
Fireplace
Above Ground Pool
Central Air Conditioning
Forced Air
$750,000
Welcome to 160 James Street in the charming community of Priceville! Discover this beautiful bungalow, featuring 3 spacious bedrooms and 2 bathrooms. The open-concept main floor is perfect for both family living and entertaining, offering a bright, airy layout that flows seamlessly between the living, dining, and kitchen areas. The large finished basement provides ample space for additional living or recreation, along with plenty of storage options. Outside, relax in your own private backyard oasis, complete with a deck, an outdoor bar with granite counter tops, swim spa, and a hot tub, the ideal setting for unwinding and enjoying the outdoors! (id:49187)
Open House
This property has open houses!
Starts at:
2:00 pm
Ends at:
4:00 pm
Property Details
|
MLS® Number
|
X12178665 |
|
Property Type
|
Single Family |
|
Community Name
|
Grey Highlands |
|
Amenities Near By
|
Park, Place Of Worship, Schools |
|
Parking Space Total
|
7 |
|
Pool Type
|
Above Ground Pool |
Building
|
Bathroom Total
|
2 |
|
Bedrooms Above Ground
|
3 |
|
Bedrooms Total
|
3 |
|
Amenities
|
Fireplace(s) |
|
Appliances
|
Dryer, Freezer, Washer |
|
Architectural Style
|
Bungalow |
|
Basement Development
|
Finished |
|
Basement Type
|
N/a (finished) |
|
Construction Style Attachment
|
Detached |
|
Cooling Type
|
Central Air Conditioning |
|
Exterior Finish
|
Brick, Vinyl Siding |
|
Fireplace Present
|
Yes |
|
Fireplace Type
|
Woodstove |
|
Flooring Type
|
Tile, Laminate |
|
Foundation Type
|
Unknown |
|
Half Bath Total
|
1 |
|
Heating Fuel
|
Propane |
|
Heating Type
|
Forced Air |
|
Stories Total
|
1 |
|
Size Interior
|
1100 - 1500 Sqft |
|
Type
|
House |
Parking
Land
|
Acreage
|
No |
|
Land Amenities
|
Park, Place Of Worship, Schools |
|
Sewer
|
Septic System |
|
Size Depth
|
166 Ft |
|
Size Frontage
|
132 Ft |
|
Size Irregular
|
132 X 166 Ft |
|
Size Total Text
|
132 X 166 Ft |
Rooms
| Level |
Type |
Length |
Width |
Dimensions |
|
Basement |
Recreational, Games Room |
10 m |
6.4 m |
10 m x 6.4 m |
|
Main Level |
Kitchen |
3.4 m |
3.3 m |
3.4 m x 3.3 m |
|
Main Level |
Dining Room |
3.7 m |
2.2 m |
3.7 m x 2.2 m |
|
Main Level |
Family Room |
5.5 m |
3.4 m |
5.5 m x 3.4 m |
|
Main Level |
Primary Bedroom |
3.8 m |
3.4 m |
3.8 m x 3.4 m |
|
Main Level |
Bedroom 2 |
2.5 m |
2.8 m |
2.5 m x 2.8 m |
|
Main Level |
Bedroom 3 |
3.2 m |
2.8 m |
3.2 m x 2.8 m |
https://www.realtor.ca/real-estate/28378617/160-james-street-grey-highlands-grey-highlands








