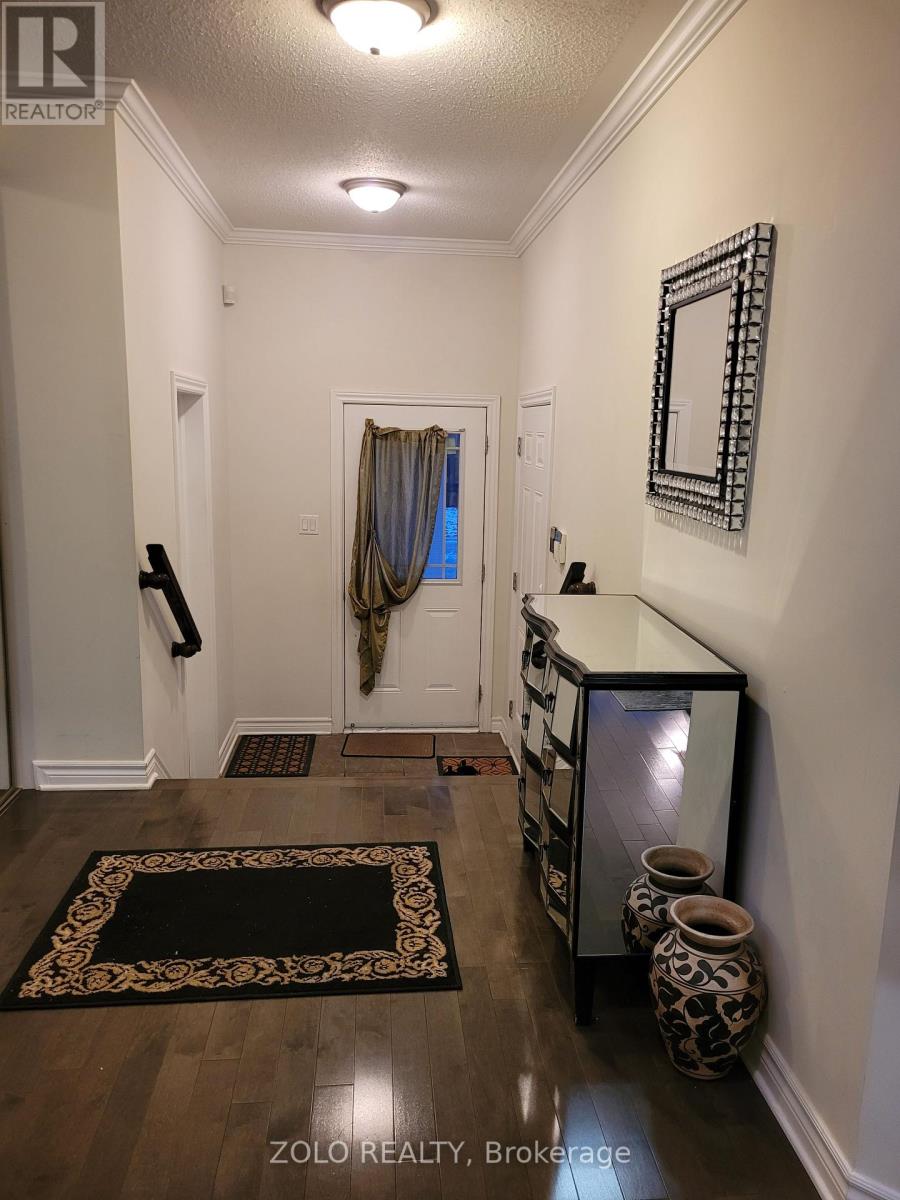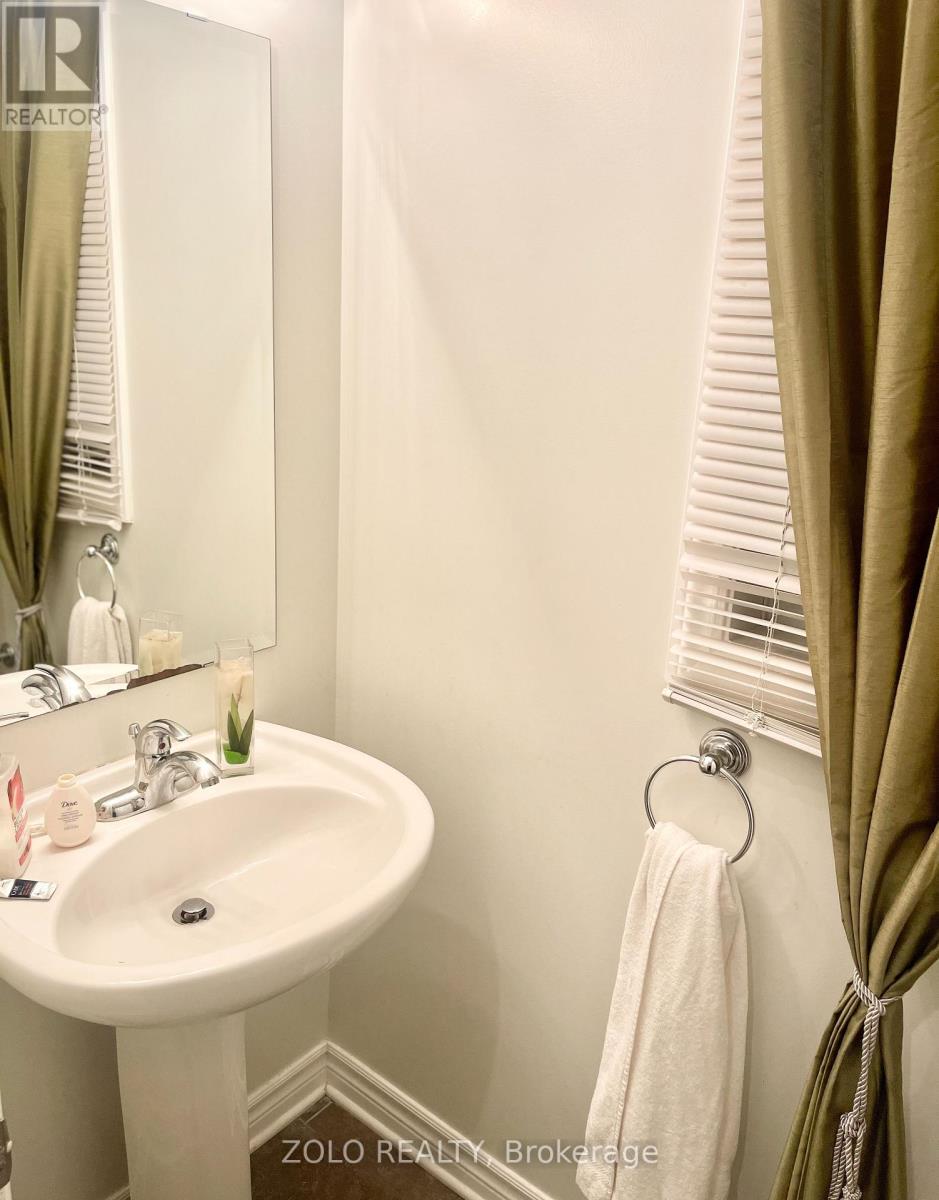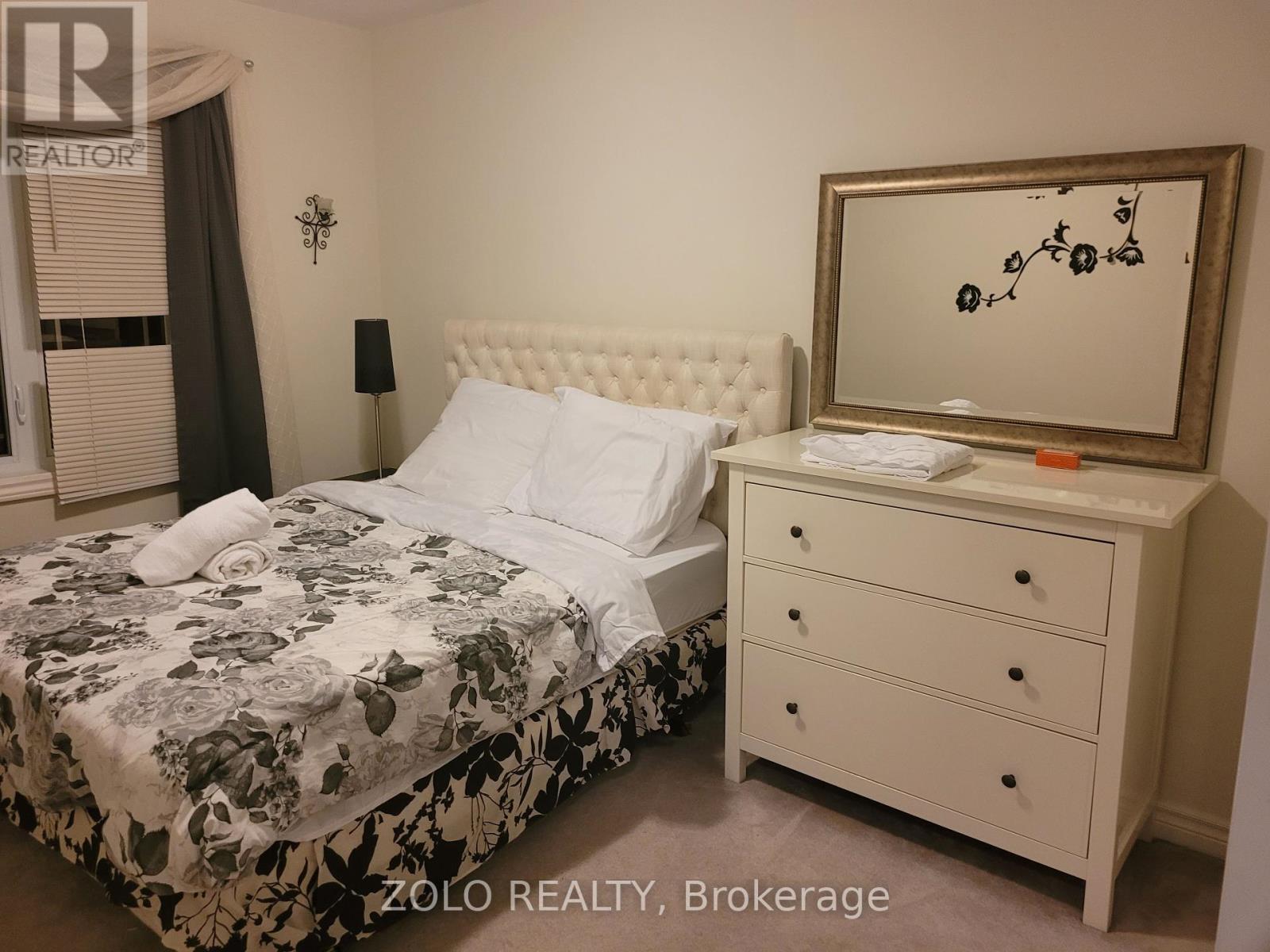3 Bedroom
3 Bathroom
Central Air Conditioning
Baseboard Heaters
$2,900 Unknown
Available immediately , fully furnished , Indulge in the perfect blend of comfort and convenience at 160 Marissa Avenue! This 2003-built, end unit townhouse by Minto Homes boasts a bright and charming modern style across over 2000 sq ft. With 3 bedrooms and 3 baths, the open-concept layout creates a spacious and inviting atmosphere. Step into a delightful kitchen featuring a large island and abundant natural light that flows into the living area. The master bedroom is a luxurious retreat with a walk-in closet and a serene 4-piece ensuite. Conveniently located only 10 minutes from downtown, you'll find yourself in the heart of amenities, with paths, Costco, and Montfort Hospital in close proximity. The fully finished basement adds versatility to the living space, providing ample room for various activities. With both indoor garage and outdoor parking., Flooring: Carpet W/W & Mixed (id:49187)
Property Details
|
MLS® Number
|
X12116408 |
|
Property Type
|
Single Family |
|
Neigbourhood
|
Beacon Hill South |
|
Community Name
|
2107 - Beacon Hill South |
|
Amenities Near By
|
Park, Public Transit, Schools |
|
Parking Space Total
|
3 |
Building
|
Bathroom Total
|
3 |
|
Bedrooms Above Ground
|
3 |
|
Bedrooms Total
|
3 |
|
Appliances
|
Garage Door Opener Remote(s) |
|
Basement Development
|
Finished |
|
Basement Type
|
Full (finished) |
|
Construction Style Attachment
|
Attached |
|
Cooling Type
|
Central Air Conditioning |
|
Exterior Finish
|
Brick, Aluminum Siding |
|
Foundation Type
|
Poured Concrete |
|
Half Bath Total
|
1 |
|
Heating Fuel
|
Natural Gas |
|
Heating Type
|
Baseboard Heaters |
|
Stories Total
|
2 |
|
Type
|
Row / Townhouse |
|
Utility Water
|
Municipal Water |
Parking
Land
|
Acreage
|
No |
|
Land Amenities
|
Park, Public Transit, Schools |
|
Sewer
|
Sanitary Sewer |
Rooms
| Level |
Type |
Length |
Width |
Dimensions |
|
Second Level |
Primary Bedroom |
4.82 m |
4.01 m |
4.82 m x 4.01 m |
|
Second Level |
Bedroom |
3.47 m |
2.99 m |
3.47 m x 2.99 m |
|
Second Level |
Bedroom |
3.2 m |
2.84 m |
3.2 m x 2.84 m |
|
Basement |
Recreational, Games Room |
6.9 m |
3.6 m |
6.9 m x 3.6 m |
|
Main Level |
Living Room |
7.08 m |
2.89 m |
7.08 m x 2.89 m |
|
Main Level |
Dining Room |
3.04 m |
2.43 m |
3.04 m x 2.43 m |
|
Main Level |
Kitchen |
3.04 m |
3.04 m |
3.04 m x 3.04 m |
Utilities
https://www.realtor.ca/real-estate/28242507/160-marrissa-avenue-ottawa-2107-beacon-hill-south



















