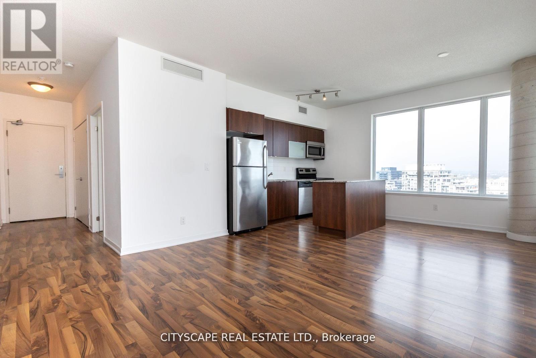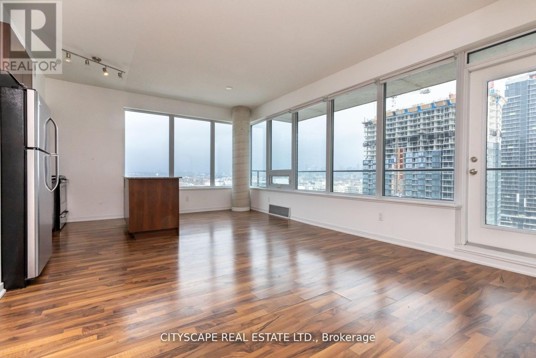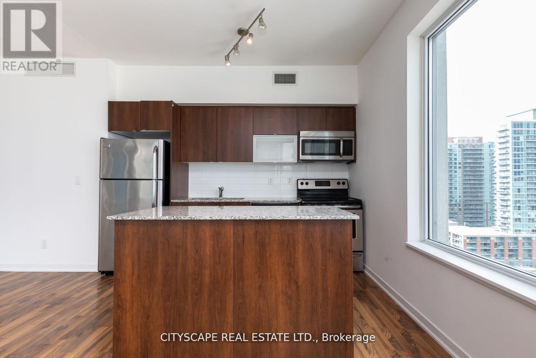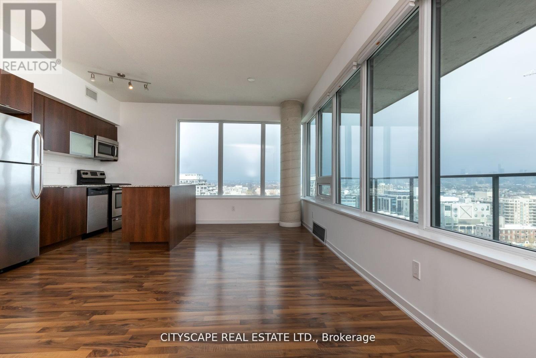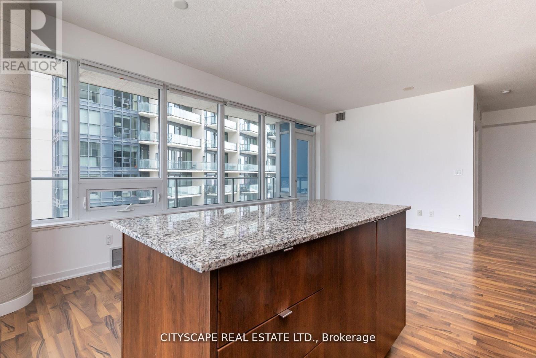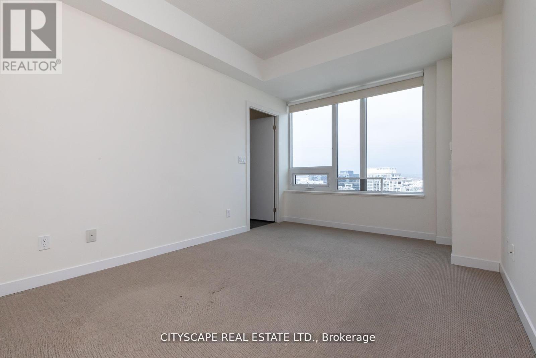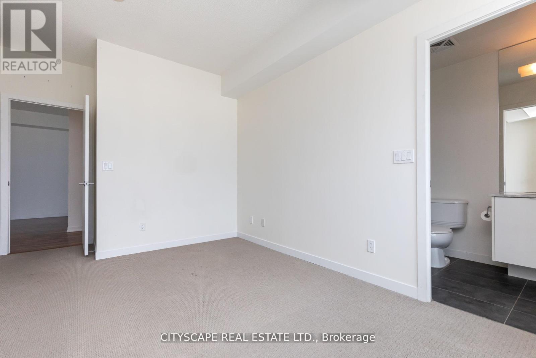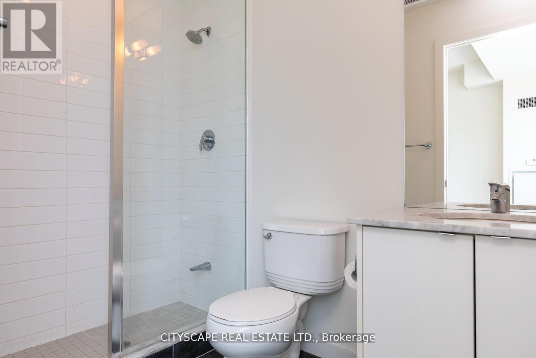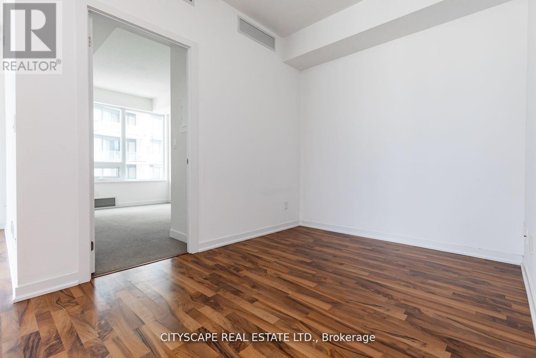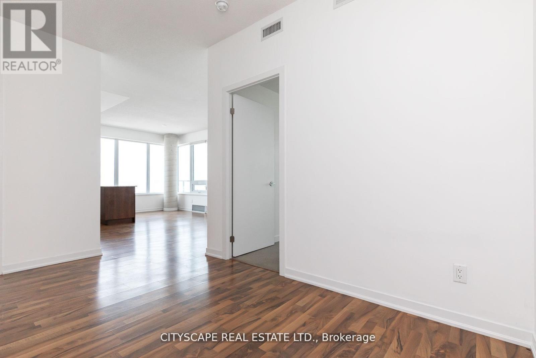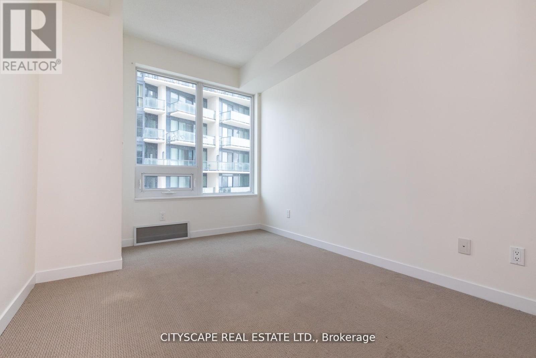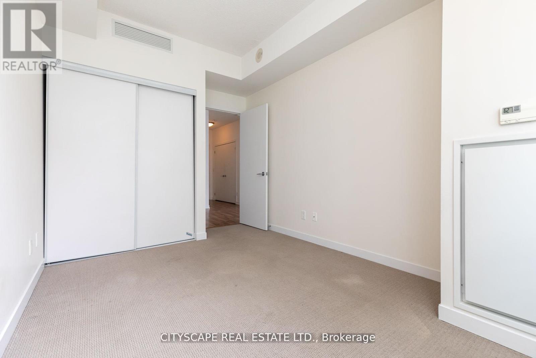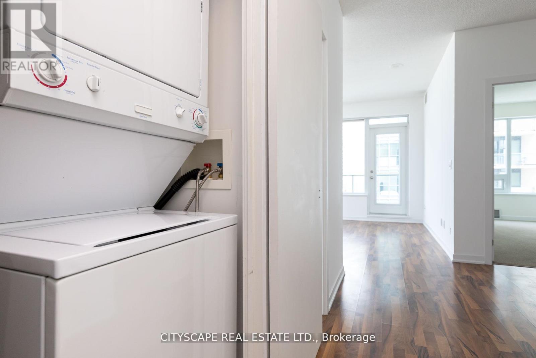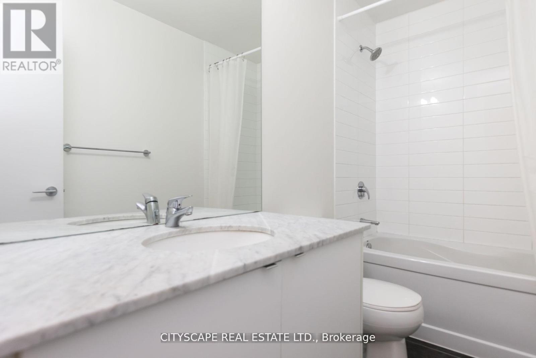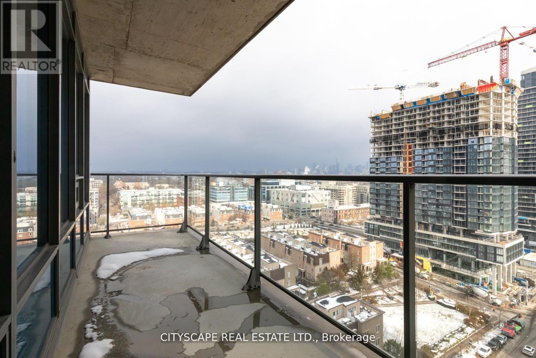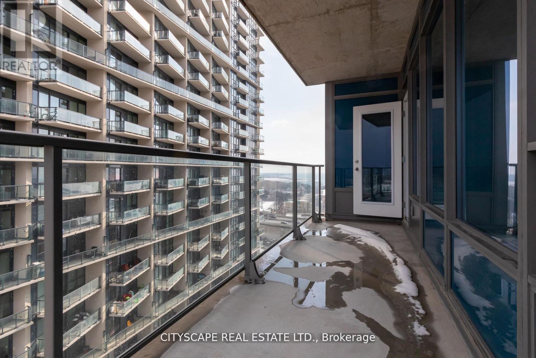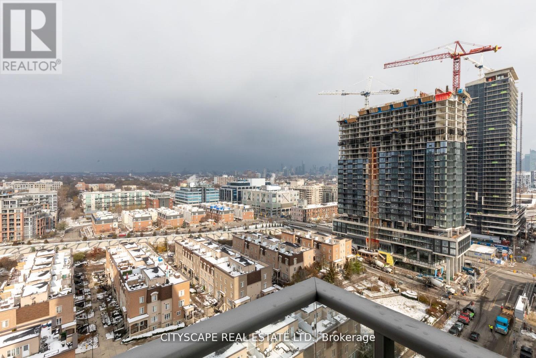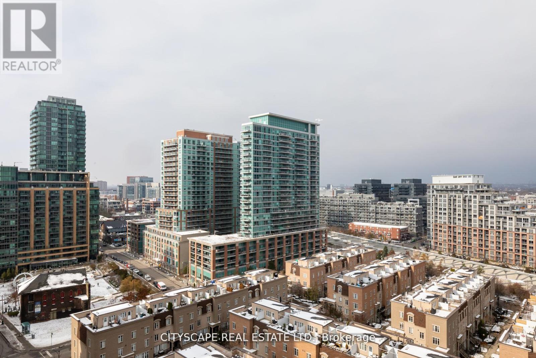519.240.3380
stacey@makeamove.ca
1603 - 55 East Liberty Street Toronto (Niagara), Ontario M6K 3P9
3 Bedroom
2 Bathroom
900 - 999 sqft
Central Air Conditioning, Ventilation System
Forced Air
$3,393 Monthly
Potential prospects seeking back to back occupancy may be eligible for discounts/promos. This Sun-kissed 2 bedroom + den, 2 bath corner unit in liberty village! featuring wrap around windows spanning the entire living, dining & kitchen, exposed concrete column, breath taking large balcony w/unobstructed northeast views and lake view. Granite counters and centre island. master suite w/double closet & 3 pc ensuite and large 2nd br w/double closet and 4pc bath. spacious den with a door makes a home work setup/3rd bedroom as a bonus. parking & locker additional cost (id:49187)
Property Details
| MLS® Number | C12508968 |
| Property Type | Single Family |
| Neigbourhood | Fort York-Liberty Village |
| Community Name | Niagara |
| Amenities Near By | Beach, Hospital, Marina |
| Community Features | Pets Allowed With Restrictions |
| Features | Elevator, Balcony |
| Parking Space Total | 1 |
| View Type | City View |
Building
| Bathroom Total | 2 |
| Bedrooms Above Ground | 2 |
| Bedrooms Below Ground | 1 |
| Bedrooms Total | 3 |
| Age | 11 To 15 Years |
| Amenities | Car Wash, Security/concierge, Separate Heating Controls, Separate Electricity Meters |
| Appliances | Oven - Built-in, Range, Barbeque |
| Basement Type | None |
| Cooling Type | Central Air Conditioning, Ventilation System |
| Exterior Finish | Concrete |
| Fire Protection | Alarm System, Smoke Detectors |
| Flooring Type | Laminate |
| Heating Fuel | Natural Gas |
| Heating Type | Forced Air |
| Size Interior | 900 - 999 Sqft |
| Type | Apartment |
Parking
| Underground | |
| Garage |
Land
| Acreage | No |
| Land Amenities | Beach, Hospital, Marina |
Rooms
| Level | Type | Length | Width | Dimensions |
|---|---|---|---|---|
| Flat | Foyer | Measurements not available | ||
| Flat | Library | 6.25 m | 3.96 m | 6.25 m x 3.96 m |
| Flat | Dining Room | 6.25 m | 3.96 m | 6.25 m x 3.96 m |
| Flat | Kitchen | 3.38 m | 3.28 m | 3.38 m x 3.28 m |
| Flat | Primary Bedroom | 3.96 m | 3.05 m | 3.96 m x 3.05 m |
| Flat | Bedroom 2 | 3.44 m | 2.76 m | 3.44 m x 2.76 m |
| Flat | Den | 3.05 m | 2.44 m | 3.05 m x 2.44 m |
| Flat | Other | 6.1 m | 1.52 m | 6.1 m x 1.52 m |
| Flat | Bathroom | Measurements not available | ||
| Flat | Bathroom | Measurements not available |
https://www.realtor.ca/real-estate/29066691/1603-55-east-liberty-street-toronto-niagara-niagara

