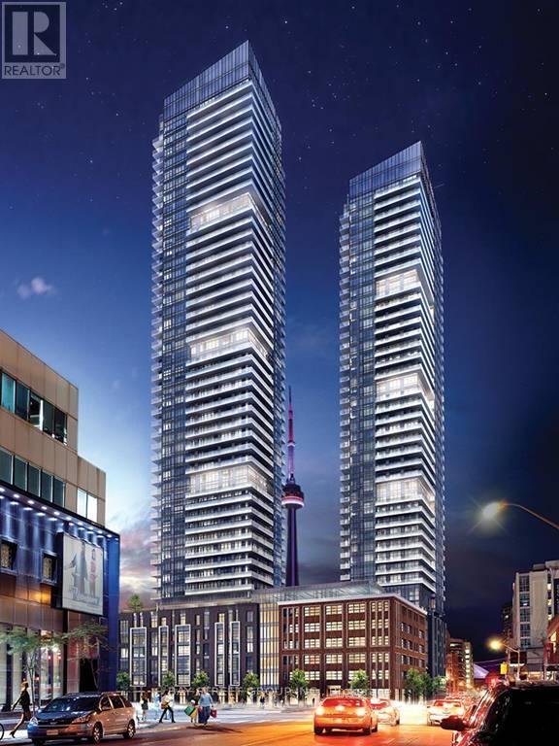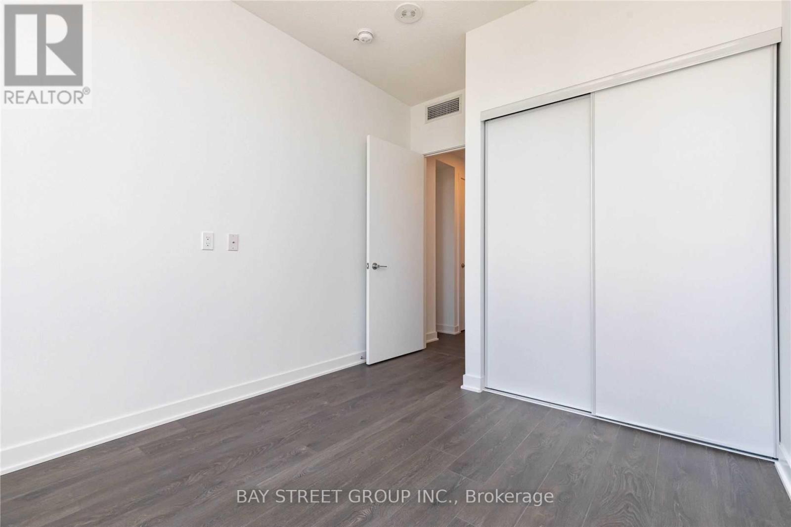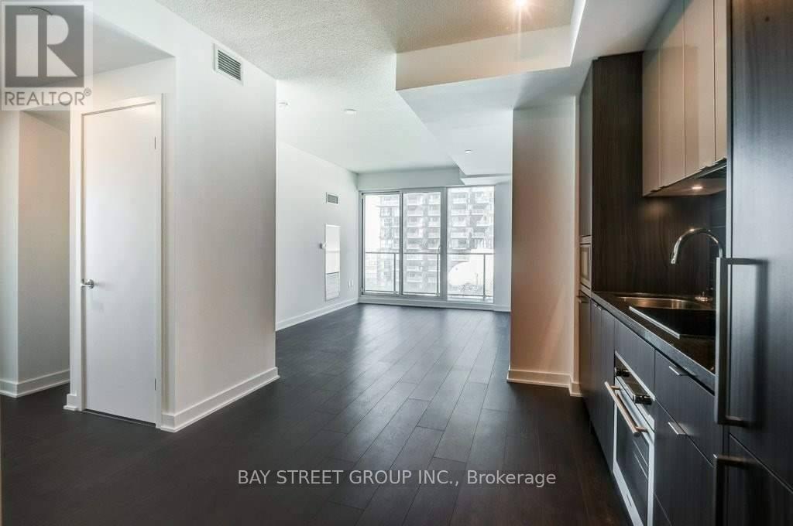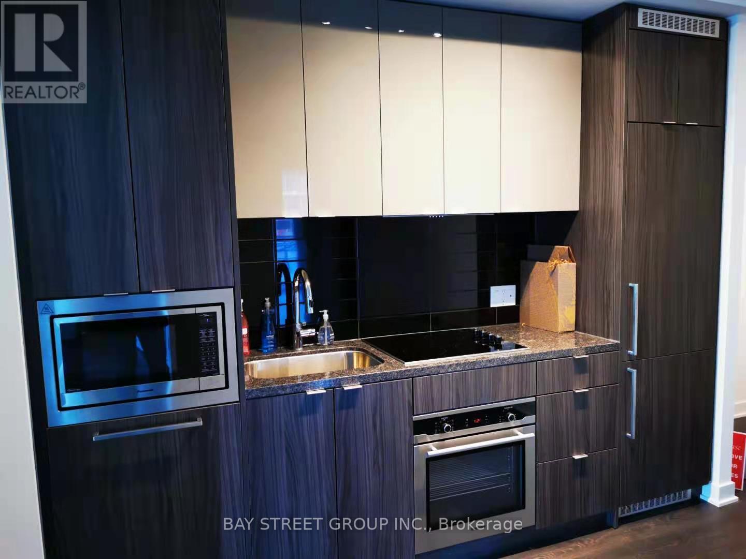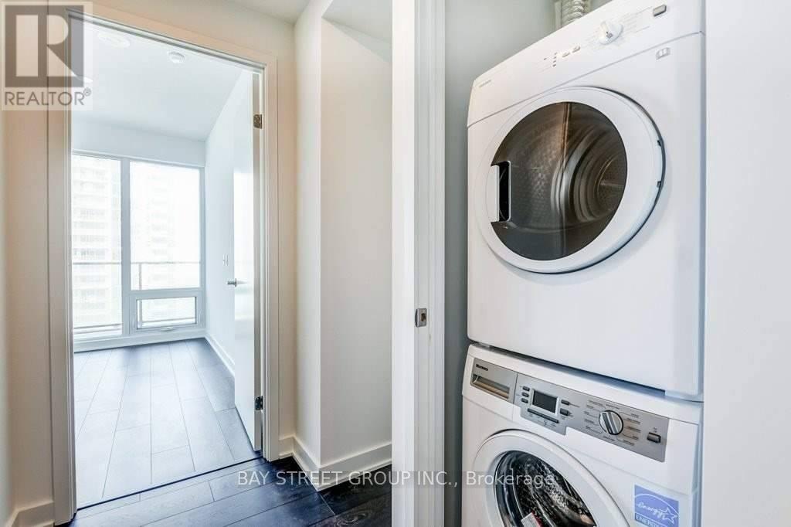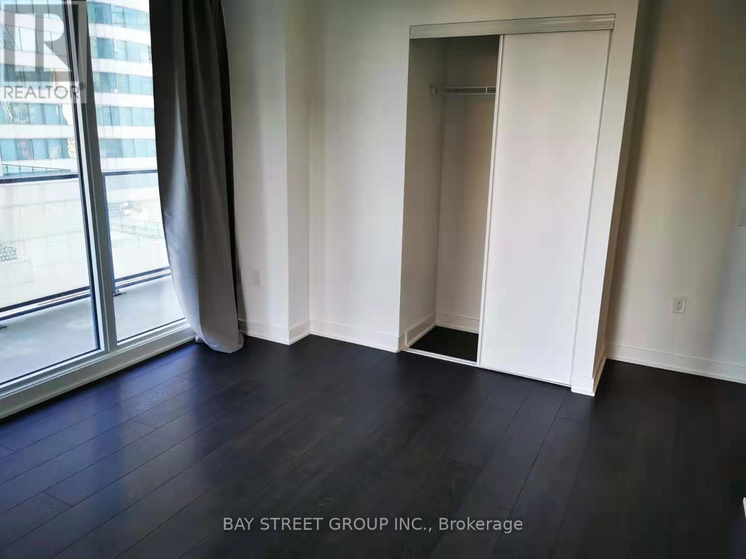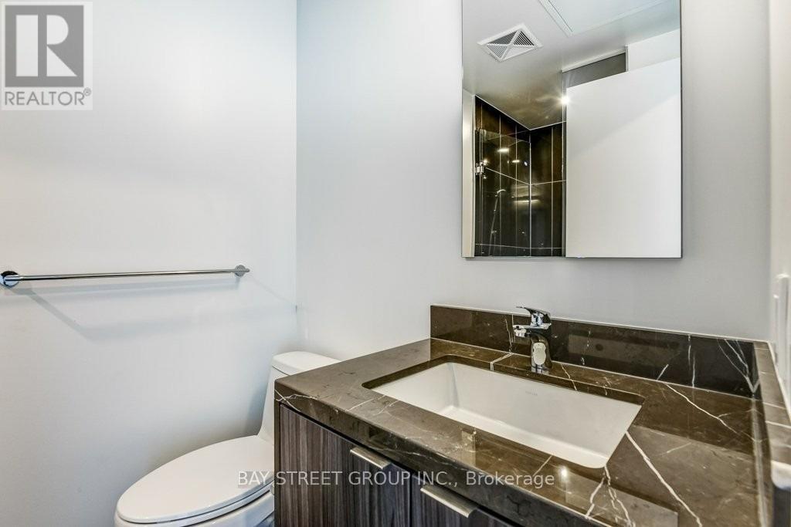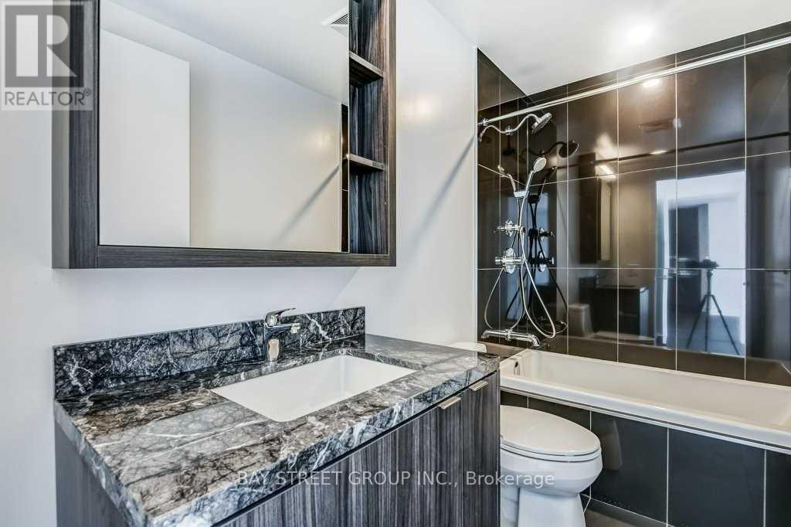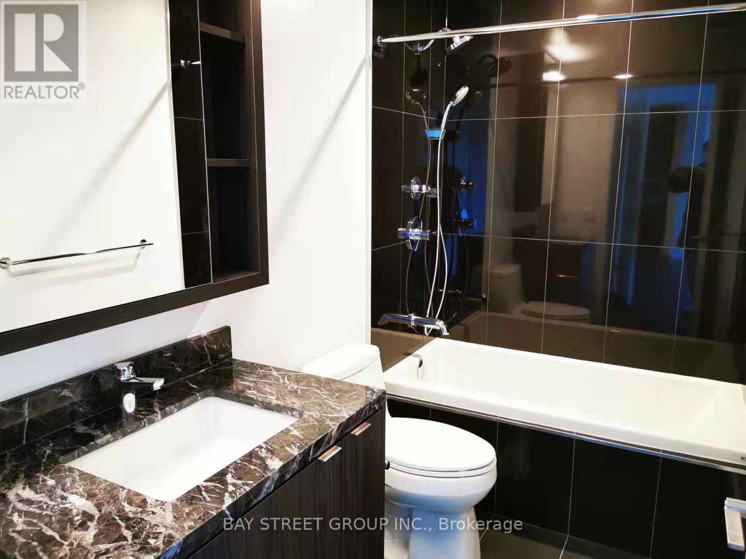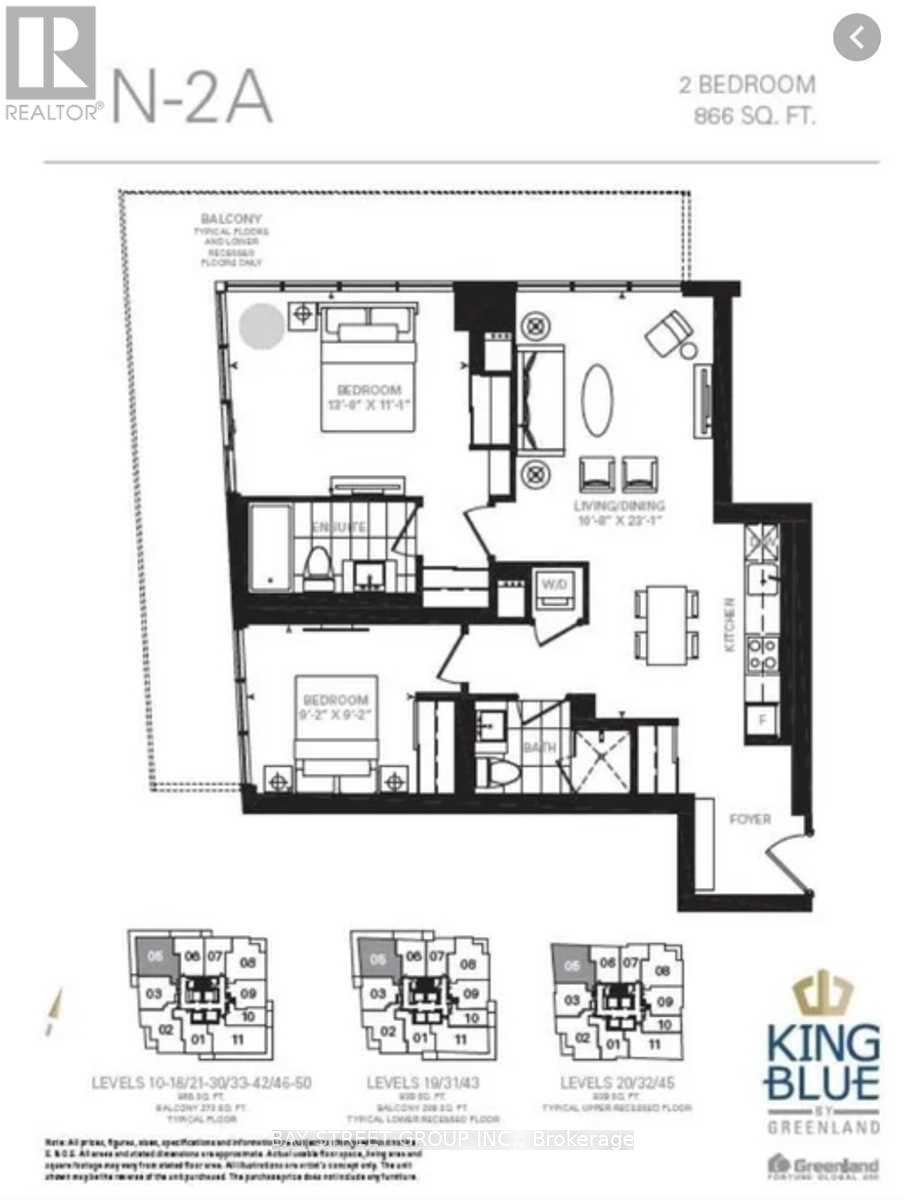2 Bedroom
2 Bathroom
800 - 899 sqft
Indoor Pool
Central Air Conditioning
Forced Air
Waterfront
$3,300 Monthly
Luxury Spacious 2 Bedrooms With 2 Full Bathrooms 866 Sq Ft, Corner Unit. Located In The Premier Entertainment District Neighborhood, Surrounded By Premier Restaurants And Bars. Enjoy High-End Finishes 9" Ceiling, Floor To Ceiling Windows, Modern Kitchen, Bright & Massive Wrap Around Balcony, Top Of The Line Amenities. Steps To Cn Tower, Roger's Center, Path, Subway, Fine Restaurants, Shops, U Of T, OCAD, And Much More! 24 Hrs Concierge. (id:49187)
Property Details
|
MLS® Number
|
C12501424 |
|
Property Type
|
Single Family |
|
Neigbourhood
|
Spadina—Fort York |
|
Community Name
|
Waterfront Communities C1 |
|
Amenities Near By
|
Public Transit |
|
Community Features
|
Pets Not Allowed, Community Centre |
|
Features
|
Balcony, Carpet Free |
|
Pool Type
|
Indoor Pool |
|
Water Front Type
|
Waterfront |
Building
|
Bathroom Total
|
2 |
|
Bedrooms Above Ground
|
2 |
|
Bedrooms Total
|
2 |
|
Age
|
New Building |
|
Amenities
|
Security/concierge, Recreation Centre, Exercise Centre, Party Room |
|
Appliances
|
Dishwasher, Dryer, Microwave, Stove, Washer, Window Coverings, Refrigerator |
|
Basement Type
|
None |
|
Cooling Type
|
Central Air Conditioning |
|
Exterior Finish
|
Concrete |
|
Flooring Type
|
Laminate |
|
Heating Fuel
|
Electric |
|
Heating Type
|
Forced Air |
|
Size Interior
|
800 - 899 Sqft |
|
Type
|
Apartment |
Parking
Land
|
Acreage
|
No |
|
Land Amenities
|
Public Transit |
Rooms
| Level |
Type |
Length |
Width |
Dimensions |
|
Ground Level |
Living Room |
6.78 m |
3.25 m |
6.78 m x 3.25 m |
|
Ground Level |
Dining Room |
6.78 m |
3.25 m |
6.78 m x 3.25 m |
|
Ground Level |
Kitchen |
6.78 m |
3.25 m |
6.78 m x 3.25 m |
|
Ground Level |
Primary Bedroom |
3.91 m |
3.3 m |
3.91 m x 3.3 m |
|
Ground Level |
Bedroom 2 |
2.79 m |
2.53 m |
2.79 m x 2.53 m |
https://www.realtor.ca/real-estate/29058902/1605-125-blue-jays-way-toronto-waterfront-communities-waterfront-communities-c1

