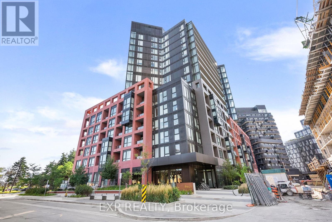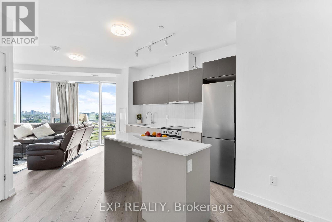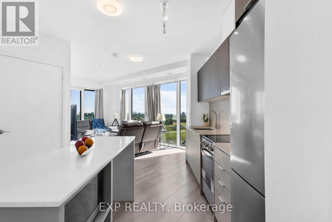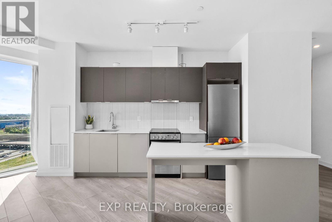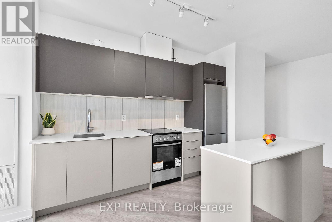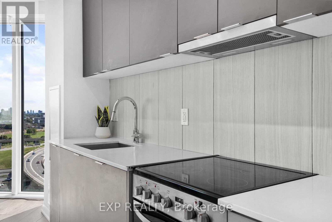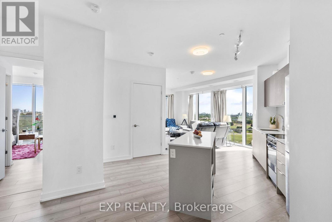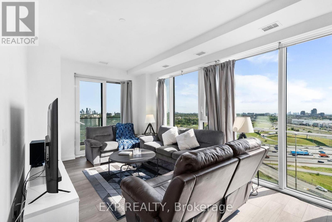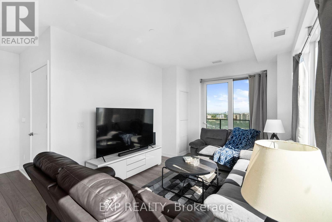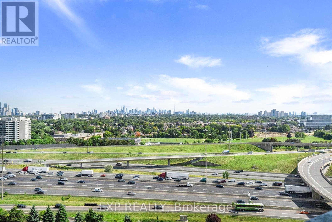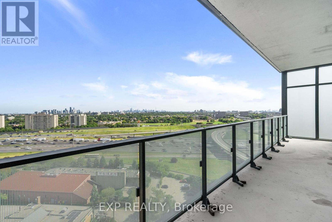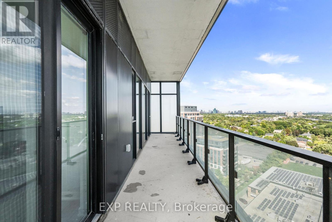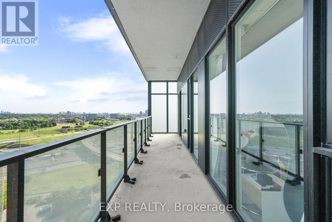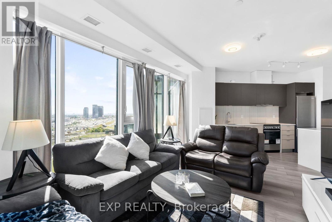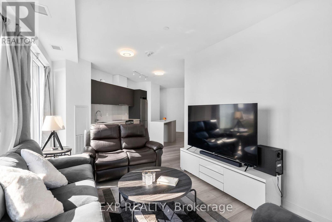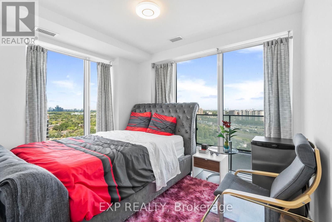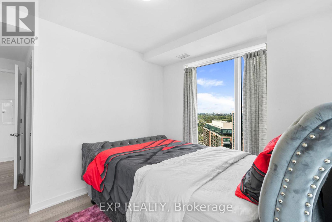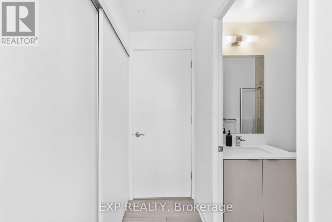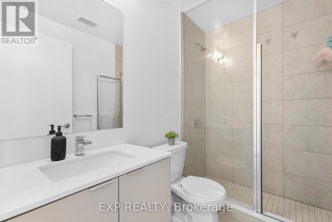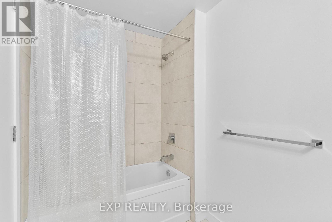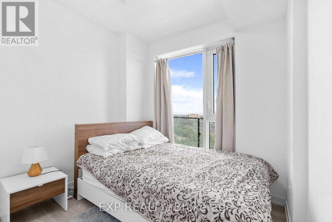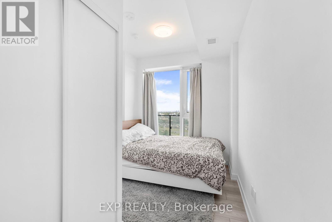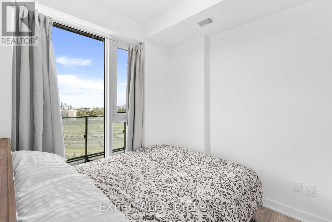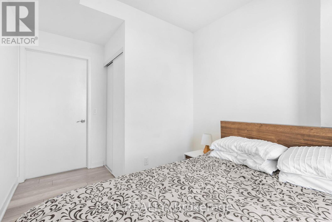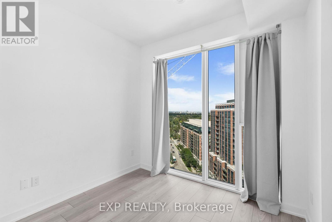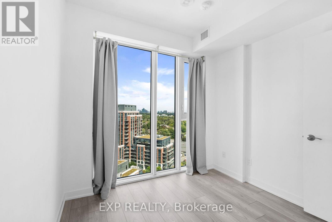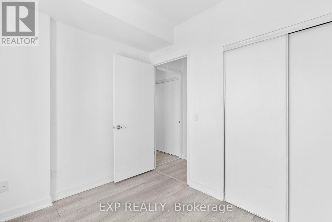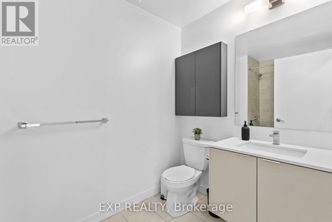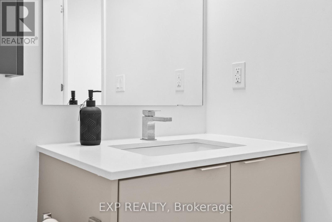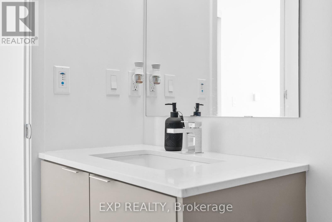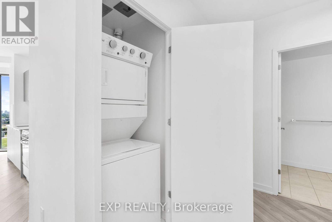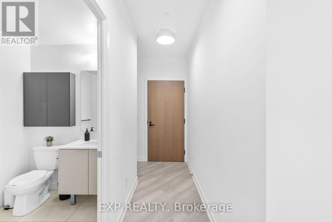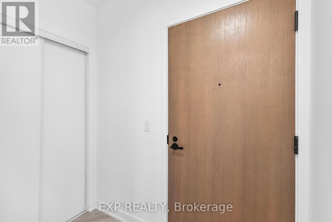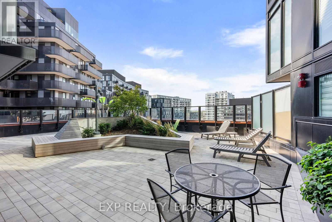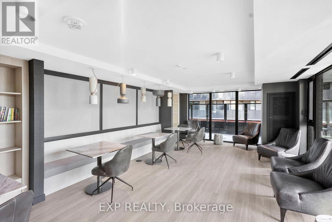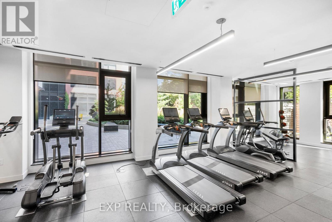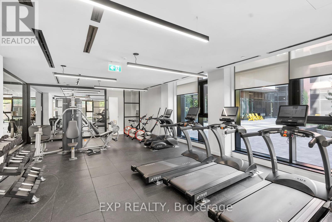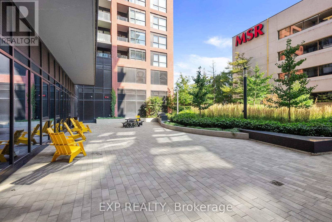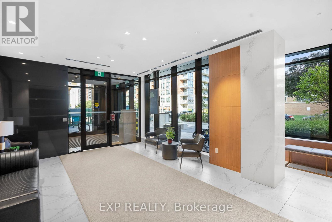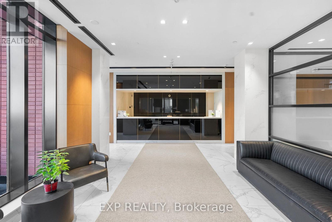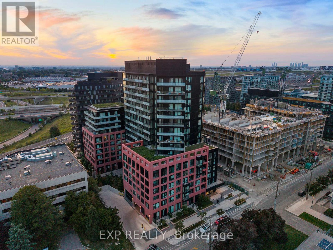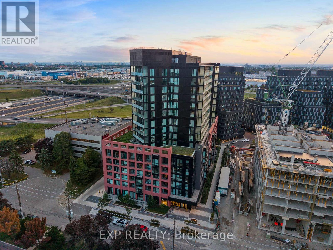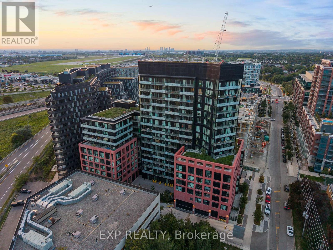519.240.3380
stacey@makeamove.ca
1605 - 8 Tippett Road Toronto (Clanton Park), Ontario M3H 0E7
3 Bedroom
2 Bathroom
1000 - 1199 sqft
Central Air Conditioning
Forced Air
$749,900Maintenance, Insurance, Common Area Maintenance, Parking
$856.42 Monthly
Maintenance, Insurance, Common Area Maintenance, Parking
$856.42 MonthlyPenthouse 16th Floor 3-Bdrm, 2-Bath Corner Suite At Express Condos! Boasting Over 1,049 Sq.Ft + 200 Sq.Ft Balcony, This Rare Offering Features Panoramic Unobstructed Views From The Downtown Skyline To Expansive East & West Exposures. Bright Open-Concept Layout With Modern Finishes And Functional DesignPerfect For Families And Entertaining. Includes Parking, Bike Stand & Locker. Steps To Wilson Subway, Yorkdale, Hwy 401/Allen Rd, Shops & Dining. Only 2 Yrs New, Family-Friendly Building W/ No Neighbours Above. (id:49187)
Property Details
| MLS® Number | C12394174 |
| Property Type | Single Family |
| Neigbourhood | Clanton Park |
| Community Name | Clanton Park |
| Community Features | Pet Restrictions |
| Features | Balcony |
| Parking Space Total | 1 |
Building
| Bathroom Total | 2 |
| Bedrooms Above Ground | 3 |
| Bedrooms Total | 3 |
| Age | 0 To 5 Years |
| Amenities | Storage - Locker |
| Appliances | Blinds, Dishwasher, Dryer, Hood Fan, Stove, Washer, Refrigerator |
| Cooling Type | Central Air Conditioning |
| Exterior Finish | Concrete |
| Flooring Type | Laminate |
| Heating Fuel | Natural Gas |
| Heating Type | Forced Air |
| Size Interior | 1000 - 1199 Sqft |
| Type | Apartment |
Parking
| Underground | |
| Garage |
Land
| Acreage | No |
Rooms
| Level | Type | Length | Width | Dimensions |
|---|---|---|---|---|
| Main Level | Living Room | 3.31 m | 6.35 m | 3.31 m x 6.35 m |
| Main Level | Dining Room | 3.31 m | 6.35 m | 3.31 m x 6.35 m |
| Main Level | Kitchen | 3.31 m | 6.35 m | 3.31 m x 6.35 m |
| Main Level | Primary Bedroom | 3.56 m | 3.05 m | 3.56 m x 3.05 m |
| Main Level | Bedroom 2 | 2.84 m | 2.64 m | 2.84 m x 2.64 m |
| Main Level | Bedroom 3 | 2.84 m | 2.95 m | 2.84 m x 2.95 m |
https://www.realtor.ca/real-estate/28842181/1605-8-tippett-road-toronto-clanton-park-clanton-park

