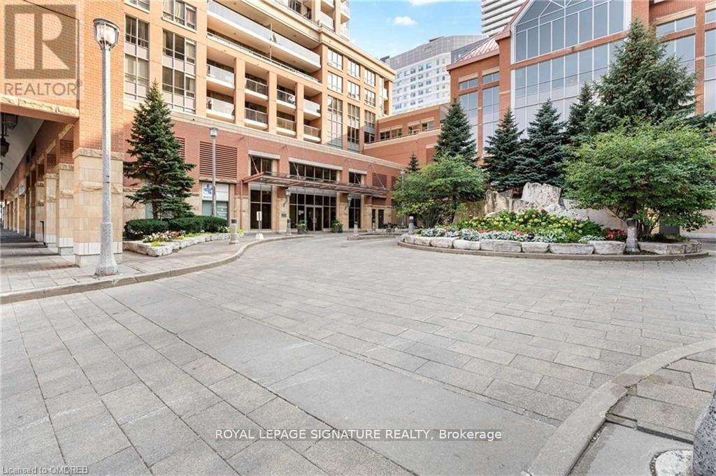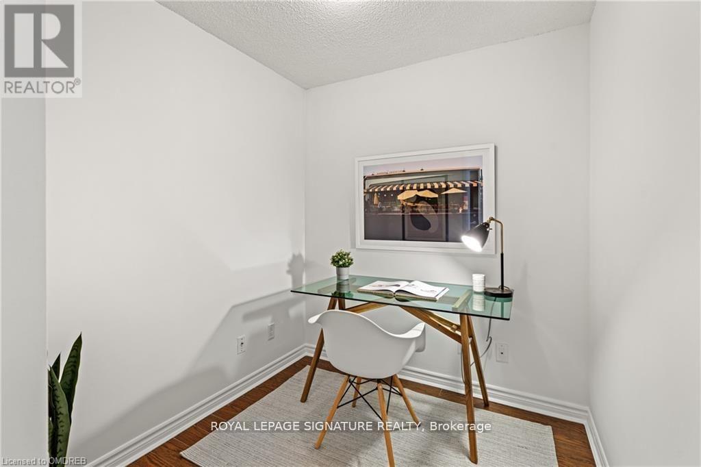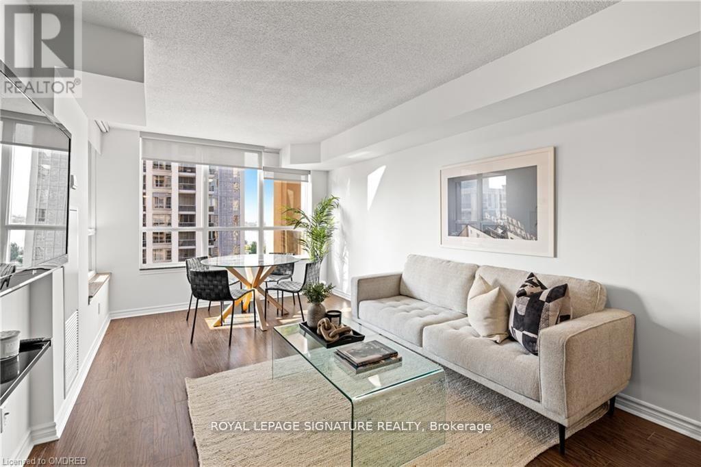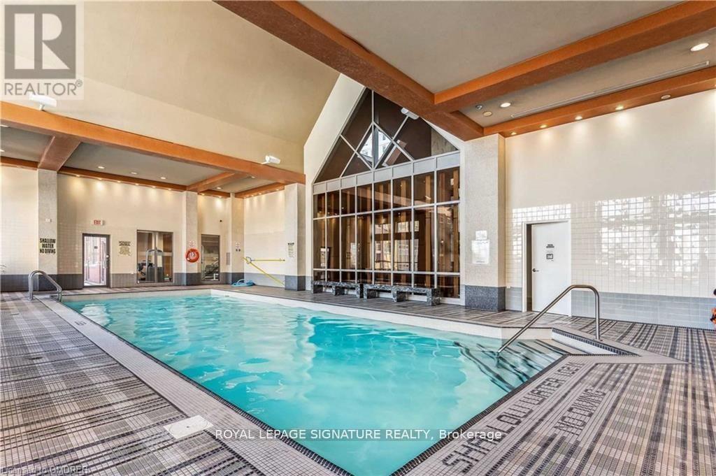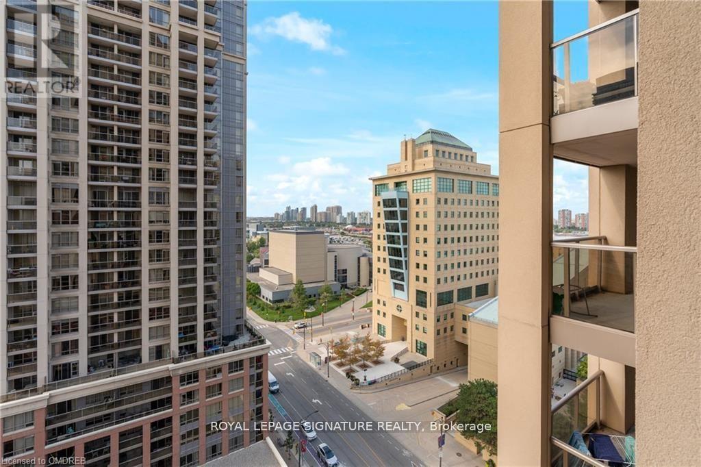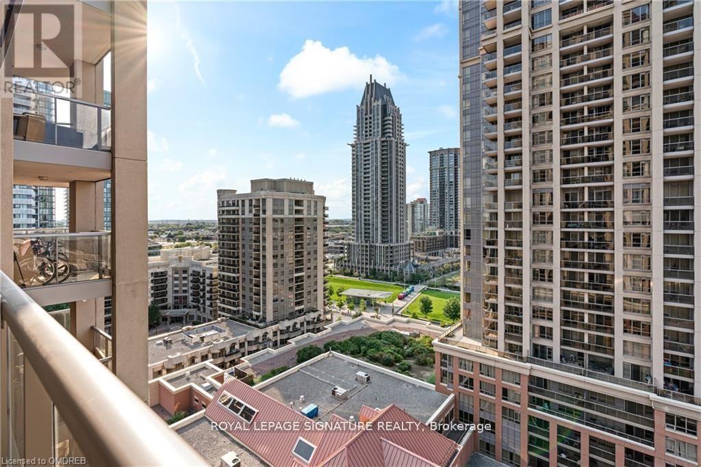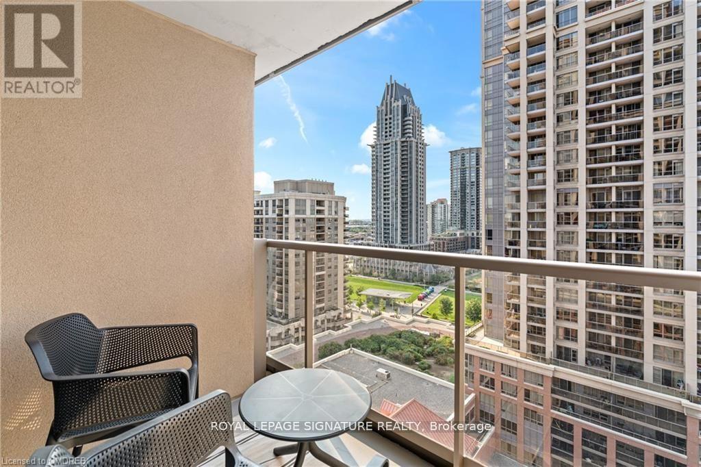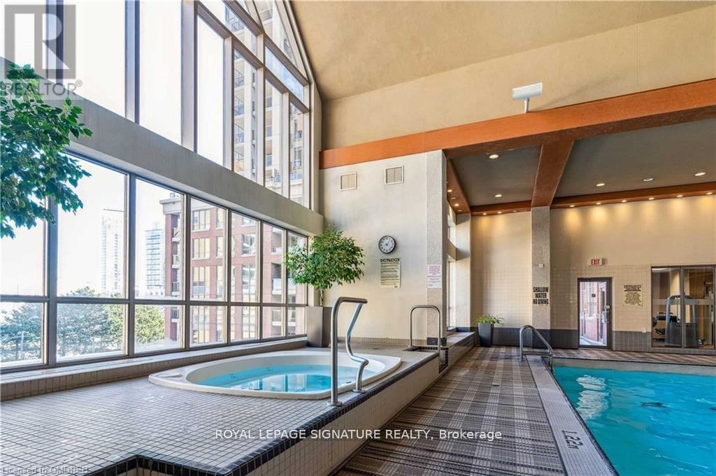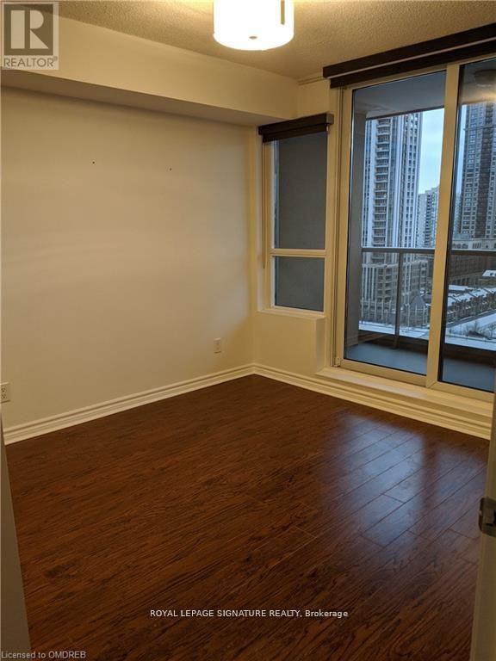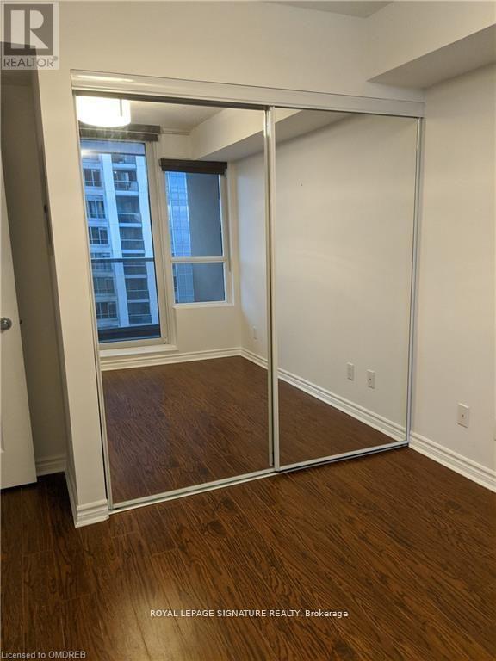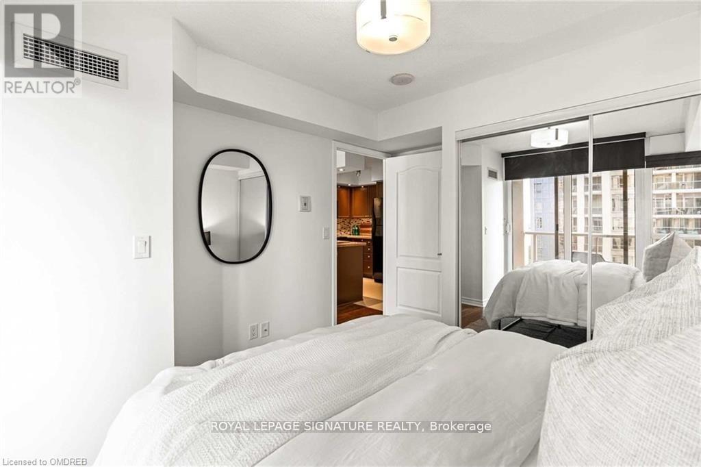2 Bedroom
1 Bathroom
600 - 699 sqft
Indoor Pool
Central Air Conditioning
Forced Air
$2,500 Monthly
Ready To Move In *Bright Unit * Central Location* Functional 1 Bed+Den (Use As Office/Nursery)0/Concept W/Upgraded Large Tiles Thru/Out Entrance/Kitchen-Dark * Laminate Floors *Custom Stone Counters In Kitchen W/ Stone Cutting Board* Extra 1.5 Ft Of Kitchen Space From Renovation.Custom Pull Out Garbage Bins, Custom B/Splash, Bkr Bar, Enamel Painted Balcony, Custom Stone Window Sills In Lr/Bedroom. Freshly Painted. Ideal For an Executive Professional Or A Couple. Some of The Pictures Are Staged For Viewing Purposes. Amenities: Swimming Pool, Hot Tub, Gym, 24 Hr Concierge, Guest Suites, Party Room & Visitor Parking**Coffee Shop, 24-Hour Convenience Store, Walk-In Clinic And Dental Office *Steps Away From Square One, Sheridan College, Library, Grocery Stores, Civic Centre & Bus Terminal.Sheridan College, Civic Library, YMCA, Living Arts Centre, GO & Mississauga Transit Terminals. Close To Cinemas, Restaurants, & Groceries. Quick Access to Hwy 403/401/410/QEW. 24-Hr Concierge. No Smokers. NoPets. 1 Underground Parking. 1 Locker. Ample Guest Parking. Tenant Pays Own Hydro. (id:49187)
Property Details
|
MLS® Number
|
W12335813 |
|
Property Type
|
Single Family |
|
Community Name
|
City Centre |
|
Amenities Near By
|
Park, Place Of Worship, Public Transit |
|
Community Features
|
Pet Restrictions, Community Centre |
|
Features
|
Elevator, Balcony, Carpet Free |
|
Parking Space Total
|
1 |
|
Pool Type
|
Indoor Pool |
Building
|
Bathroom Total
|
1 |
|
Bedrooms Above Ground
|
1 |
|
Bedrooms Below Ground
|
1 |
|
Bedrooms Total
|
2 |
|
Amenities
|
Security/concierge, Exercise Centre, Party Room, Visitor Parking, Storage - Locker |
|
Appliances
|
Dryer, Microwave, Stove, Washer, Refrigerator |
|
Cooling Type
|
Central Air Conditioning |
|
Exterior Finish
|
Concrete |
|
Flooring Type
|
Laminate, Ceramic |
|
Heating Fuel
|
Natural Gas |
|
Heating Type
|
Forced Air |
|
Size Interior
|
600 - 699 Sqft |
|
Type
|
Apartment |
Parking
Land
|
Acreage
|
No |
|
Land Amenities
|
Park, Place Of Worship, Public Transit |
Rooms
| Level |
Type |
Length |
Width |
Dimensions |
|
Main Level |
Living Room |
4.96 m |
3.11 m |
4.96 m x 3.11 m |
|
Main Level |
Dining Room |
4.96 m |
3.11 m |
4.96 m x 3.11 m |
|
Main Level |
Kitchen |
3.43 m |
2.86 m |
3.43 m x 2.86 m |
|
Main Level |
Foyer |
2.26 m |
1.66 m |
2.26 m x 1.66 m |
|
Main Level |
Primary Bedroom |
3.06 m |
3.83 m |
3.06 m x 3.83 m |
|
Main Level |
Den |
2.91 m |
2.09 m |
2.91 m x 2.09 m |
|
Main Level |
Bathroom |
2.81 m |
1.58 m |
2.81 m x 1.58 m |
https://www.realtor.ca/real-estate/28714496/1607-4080-living-arts-drive-mississauga-city-centre-city-centre


