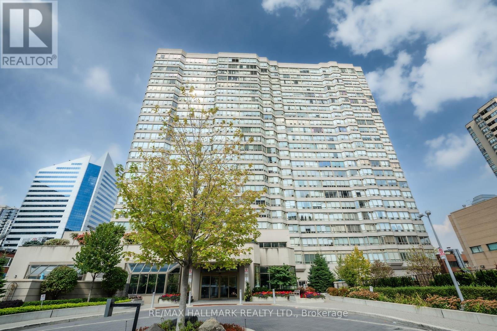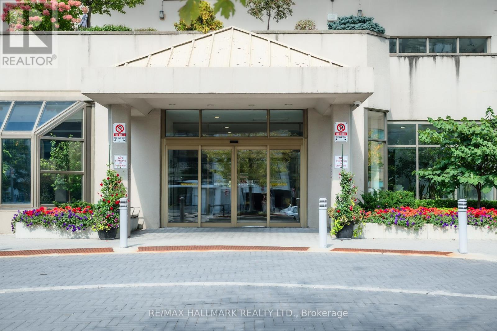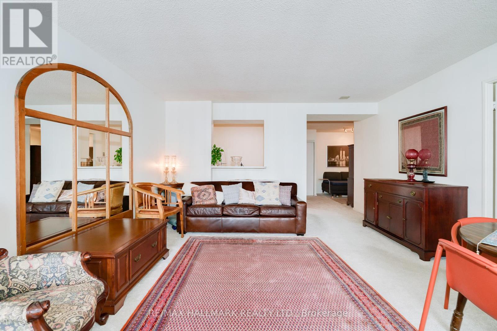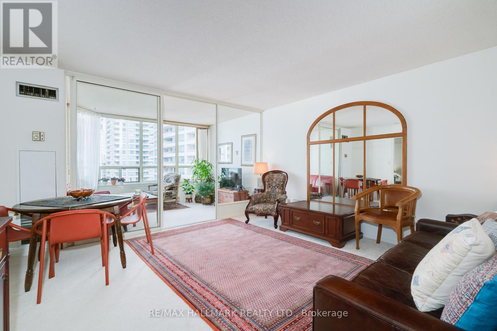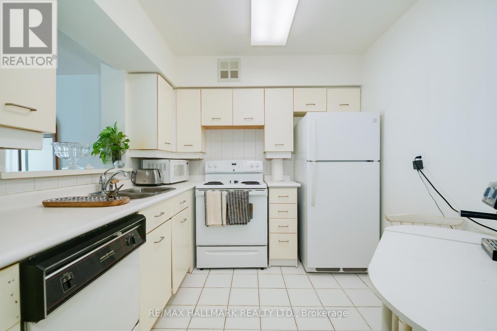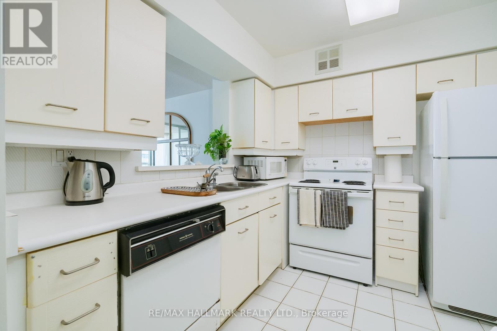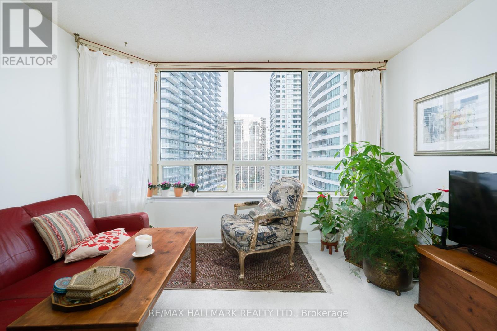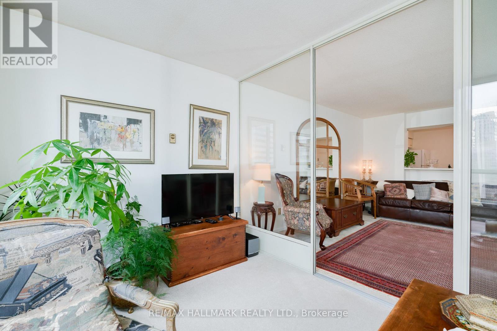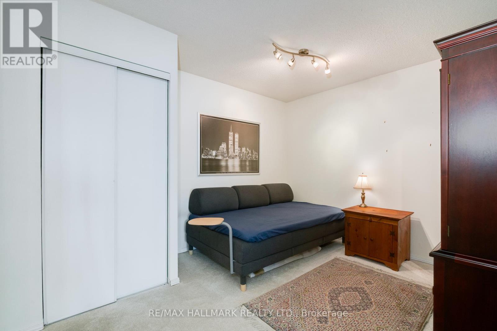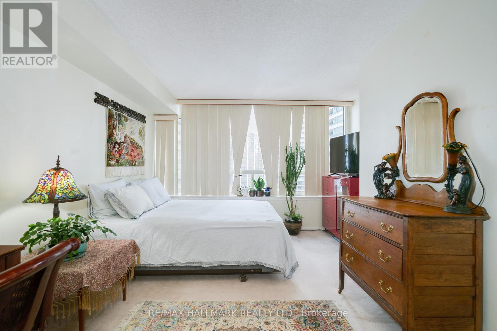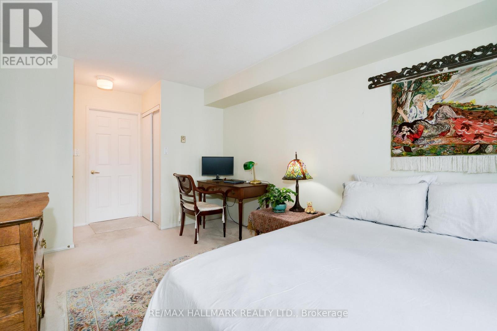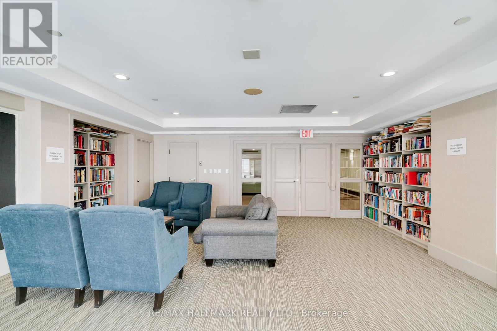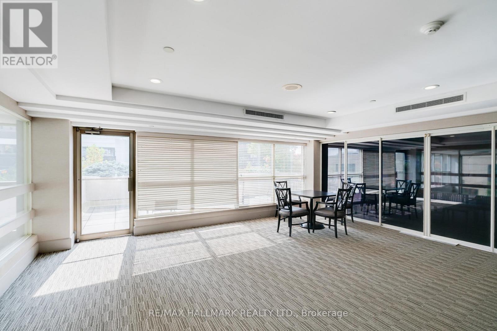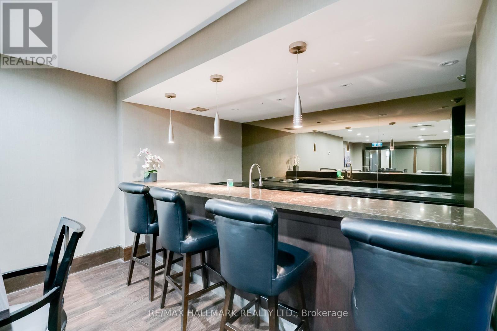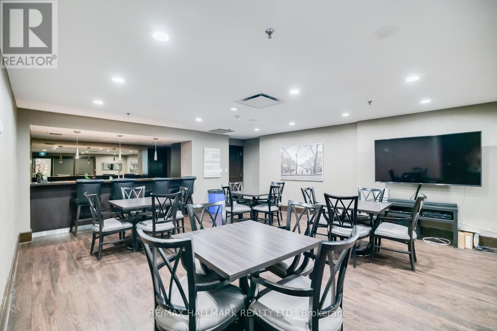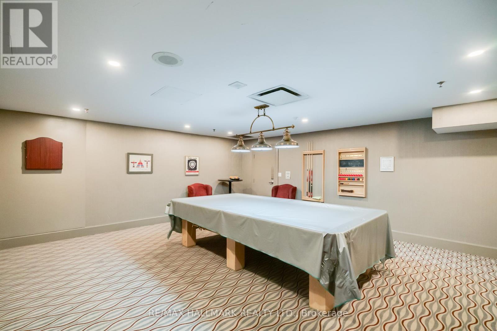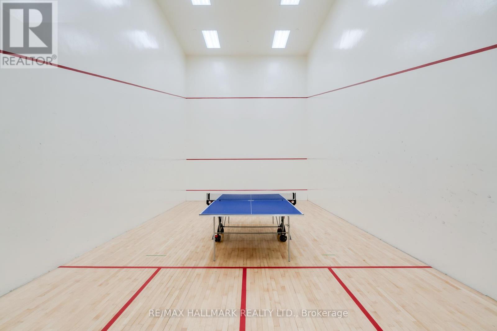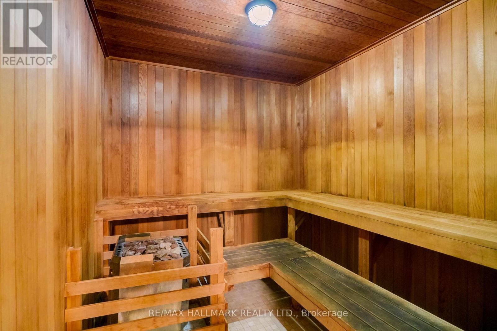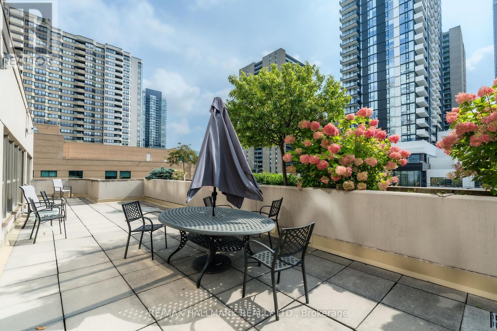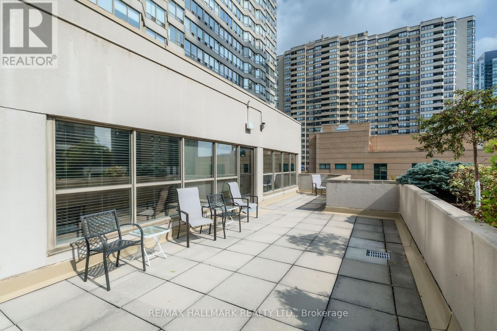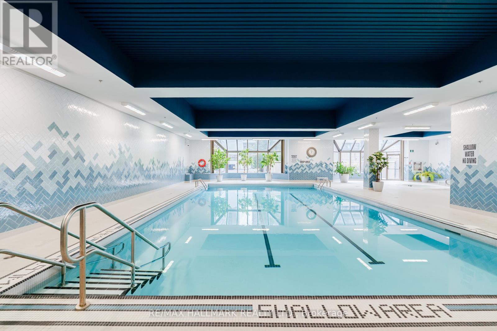1616 - 30 Greenfield Avenue Toronto (Willowdale East), Ontario M2N 6N3
$589,000Maintenance, Heat, Electricity, Water, Cable TV, Common Area Maintenance, Insurance
$948.53 Monthly
Maintenance, Heat, Electricity, Water, Cable TV, Common Area Maintenance, Insurance
$948.53 MonthlyWelcome to Rodeo Walk at 30 Greenfield Avenue, in the heart of the vibrant Yonge and Sheppard neighborhood. This spacious 1+Solarium suite offers a functional layout with generous living and dining areas, a private kitchen with a convenient pass-through to the living room for added light and connection, and a bright solarium overlooking open north-facing views ideal as an office, studio, or reading nook. Well-kept and move-in ready, this suite also provides plenty of potential to customize and make it your own over time. All-inclusive maintenance fees cover your utilities, while the buildings outstanding amenities include an indoor pool, hot tub, sauna, gym, squash court, party room, library, and 24-hour concierge service. With one underground parking space, top-ranked schools nearby, and direct access to transit, shopping, dining, and highways, this suite combines lifestyle, location, and long-term value in one of Torontos most desirable neighbourhoods. (id:49187)
Property Details
| MLS® Number | C12426683 |
| Property Type | Single Family |
| Neigbourhood | East Willowdale |
| Community Name | Willowdale East |
| Community Features | Pet Restrictions |
| Features | In Suite Laundry |
| Parking Space Total | 1 |
Building
| Bathroom Total | 2 |
| Bedrooms Above Ground | 1 |
| Bedrooms Below Ground | 1 |
| Bedrooms Total | 2 |
| Appliances | Dishwasher, Stove, Window Coverings, Refrigerator |
| Cooling Type | Central Air Conditioning |
| Exterior Finish | Concrete |
| Flooring Type | Carpeted, Tile |
| Half Bath Total | 1 |
| Heating Fuel | Natural Gas |
| Heating Type | Forced Air |
| Size Interior | 900 - 999 Sqft |
| Type | Apartment |
Parking
| Underground | |
| Garage |
Land
| Acreage | No |
Rooms
| Level | Type | Length | Width | Dimensions |
|---|---|---|---|---|
| Flat | Living Room | 4.34 m | 4.33 m | 4.34 m x 4.33 m |
| Flat | Kitchen | 2.69 m | 2.54 m | 2.69 m x 2.54 m |
| Flat | Den | 3.02 m | 2.48 m | 3.02 m x 2.48 m |
| Flat | Solarium | 3.66 m | 2.56 m | 3.66 m x 2.56 m |
| Flat | Primary Bedroom | 5.45 m | 3.64 m | 5.45 m x 3.64 m |

