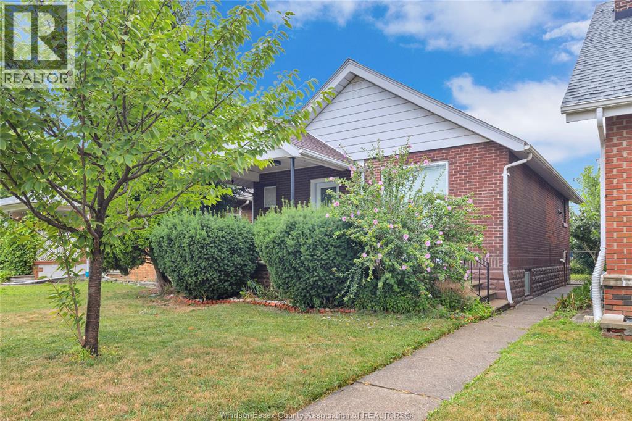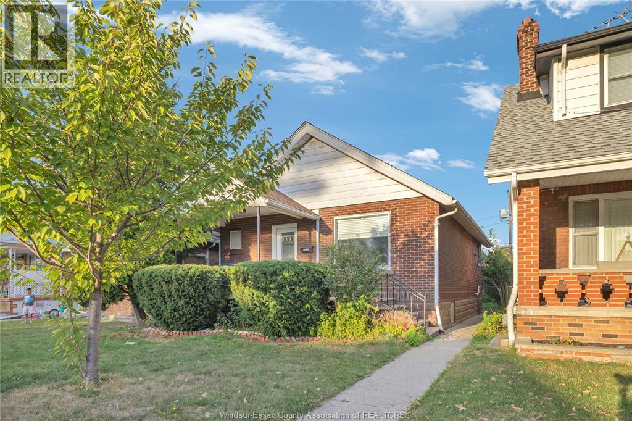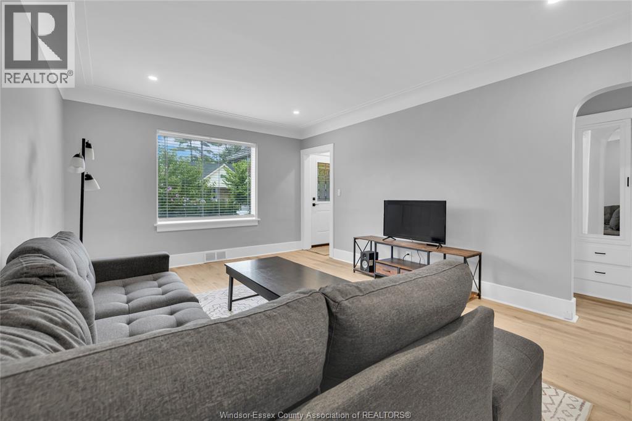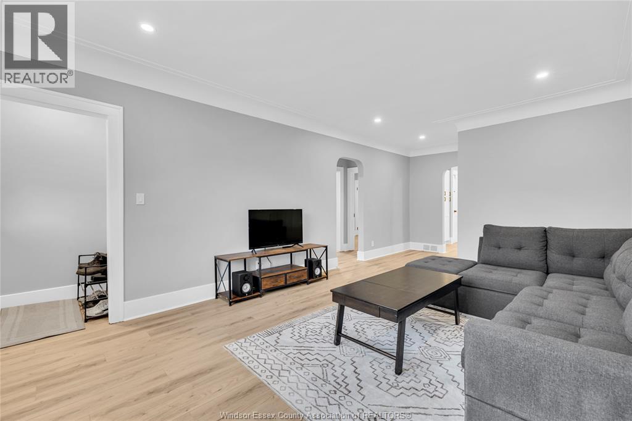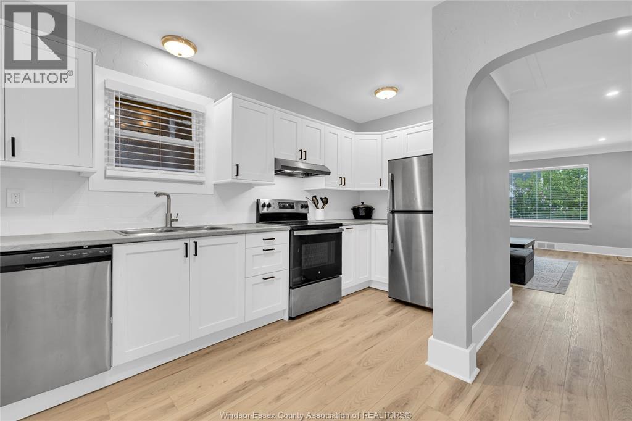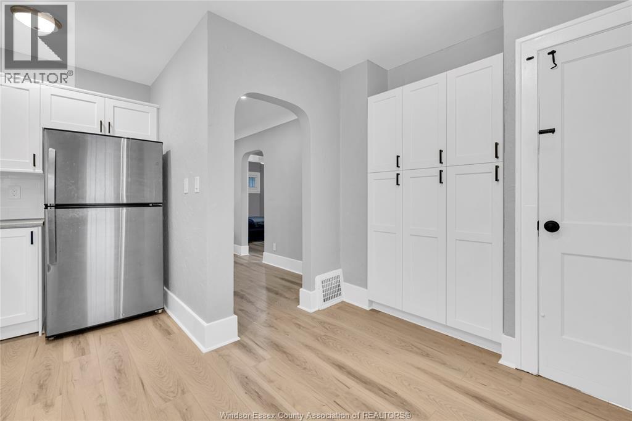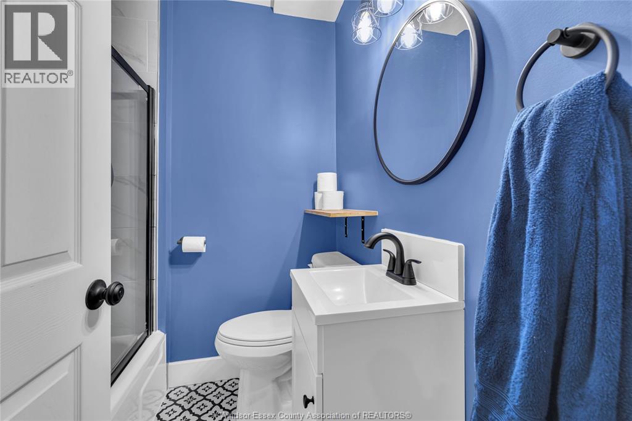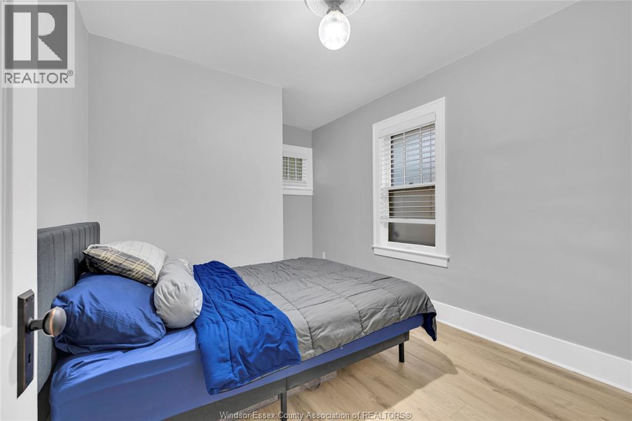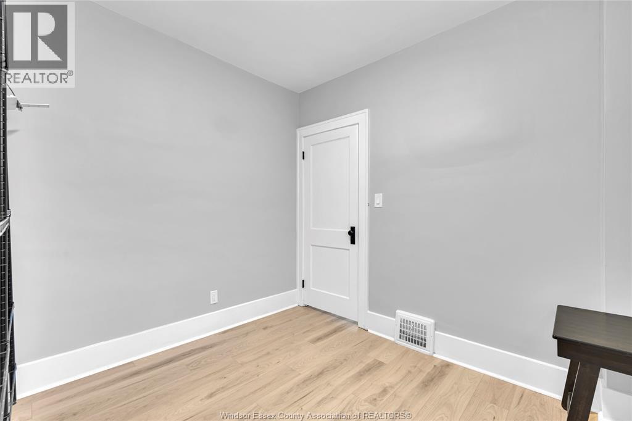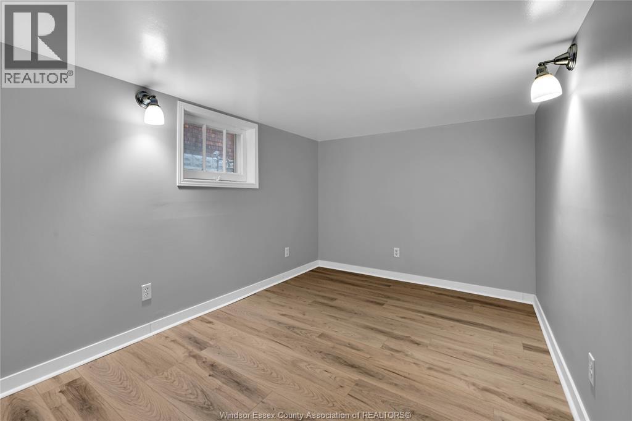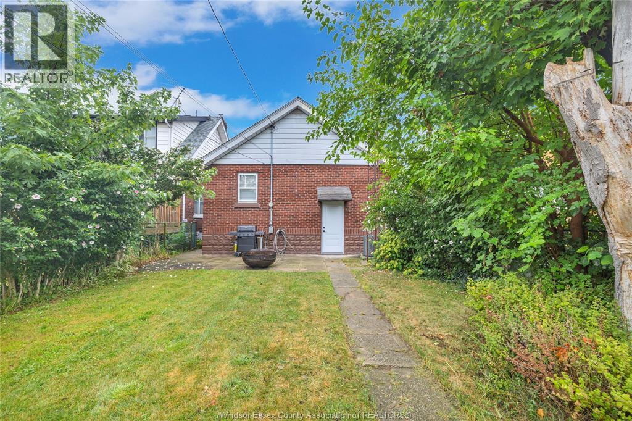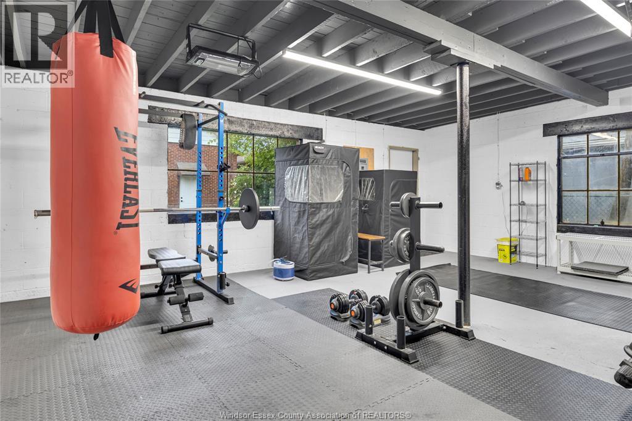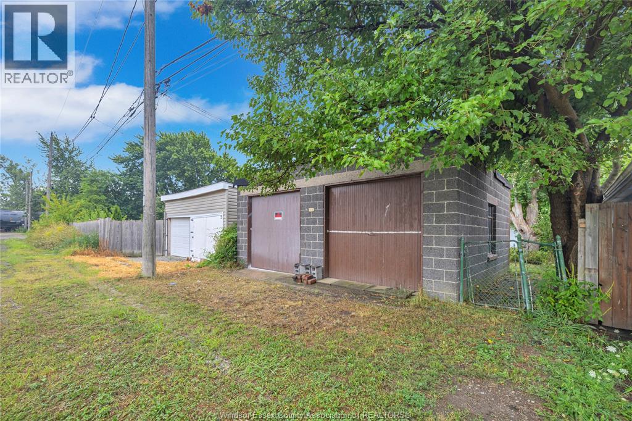3 Bedroom
2 Bathroom
Bungalow, Ranch
Central Air Conditioning
Forced Air
$478,400
This charming, updated brick ranch is the perfect blend of affordability, flexibility, and functionality, ideal for first-time buyers or investors. Featuring 2 bdrms on the main floor, plus a third in the basement. This home offers move-in ready comfort with modern touches throughout. Enjoy an open, airy feel with a bright living room, stylish white kitchen with stainless steel appliances, and newly renovated bathrooms on both levels. Out back, the detached double garage has been transformed into a fully outfitted home gym. You can use it as a functional garage or unlock its potential as a future accessory dwelling unit (ADU) or creative studio. All this, set on a dead end private street close to amenities, schools, and parks. A smart, stylish start with room to grow in your next chapter of home ownership. (id:49187)
Open House
This property has open houses!
Starts at:
2:00 pm
Ends at:
4:00 pm
Property Details
|
MLS® Number
|
25021737 |
|
Property Type
|
Single Family |
|
Neigbourhood
|
South Walkerville |
|
Equipment Type
|
Air Conditioner, Furnace |
|
Features
|
Double Width Or More Driveway |
|
Rental Equipment Type
|
Air Conditioner, Furnace |
Building
|
Bathroom Total
|
2 |
|
Bedrooms Above Ground
|
2 |
|
Bedrooms Below Ground
|
1 |
|
Bedrooms Total
|
3 |
|
Appliances
|
Dishwasher, Dryer, Refrigerator, Stove, Washer |
|
Architectural Style
|
Bungalow, Ranch |
|
Construction Style Attachment
|
Detached |
|
Cooling Type
|
Central Air Conditioning |
|
Exterior Finish
|
Aluminum/vinyl, Brick |
|
Flooring Type
|
Ceramic/porcelain, Cushion/lino/vinyl |
|
Foundation Type
|
Block |
|
Heating Fuel
|
Natural Gas |
|
Heating Type
|
Forced Air |
|
Stories Total
|
1 |
|
Type
|
House |
Parking
Land
|
Acreage
|
No |
|
Fence Type
|
Fence |
|
Size Irregular
|
30 X 121 Ft |
|
Size Total Text
|
30 X 121 Ft |
|
Zoning Description
|
Rd1.3 |
Rooms
| Level |
Type |
Length |
Width |
Dimensions |
|
Basement |
3pc Bathroom |
|
|
Measurements not available |
|
Basement |
Other |
|
|
Measurements not available |
|
Basement |
Laundry Room |
|
|
Measurements not available |
|
Basement |
Bedroom |
|
|
Measurements not available |
|
Main Level |
3pc Bathroom |
|
|
Measurements not available |
|
Main Level |
Eating Area |
|
|
Measurements not available |
|
Main Level |
Bedroom |
|
|
Measurements not available |
|
Main Level |
Bedroom |
|
|
Measurements not available |
|
Main Level |
Kitchen |
|
|
Measurements not available |
|
Main Level |
Living Room |
|
|
Measurements not available |
https://www.realtor.ca/real-estate/28782672/1618-moy-avenue-windsor

