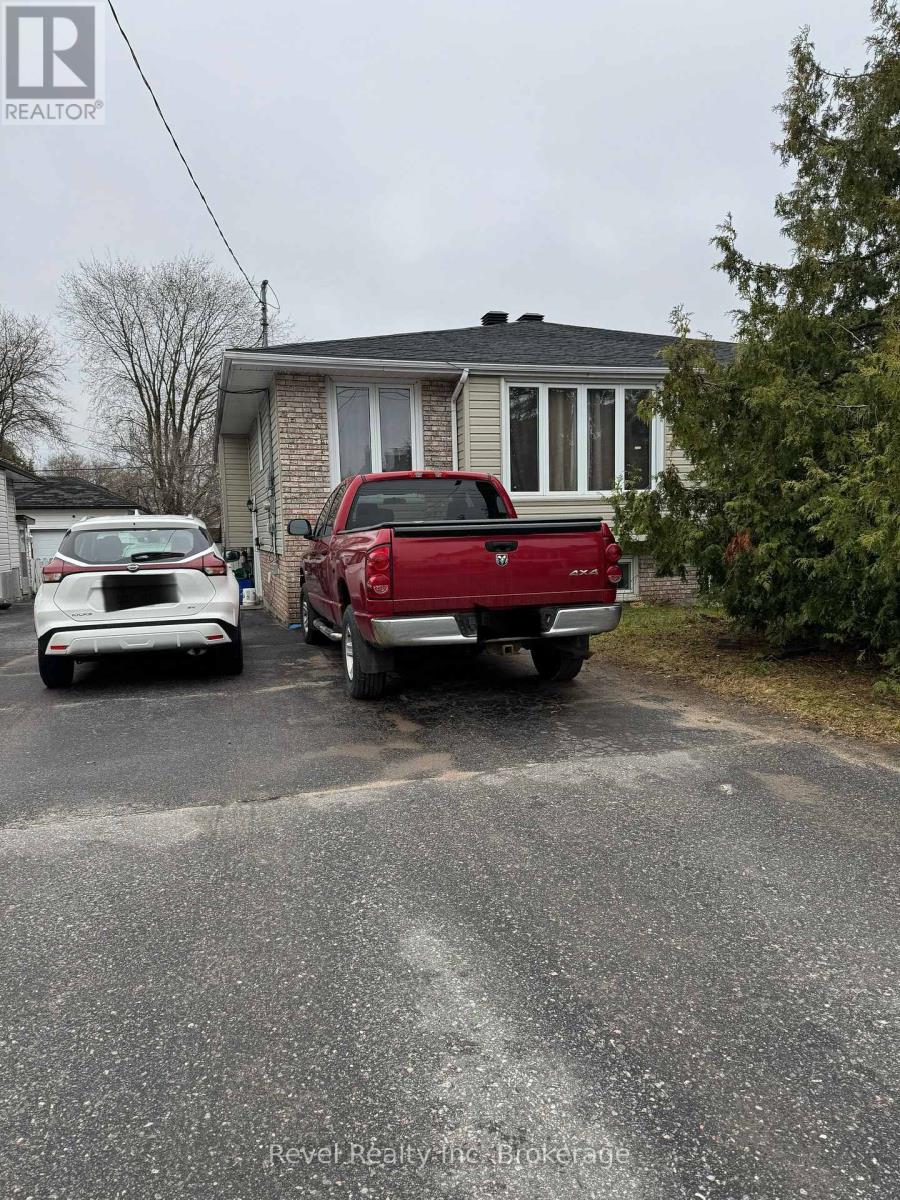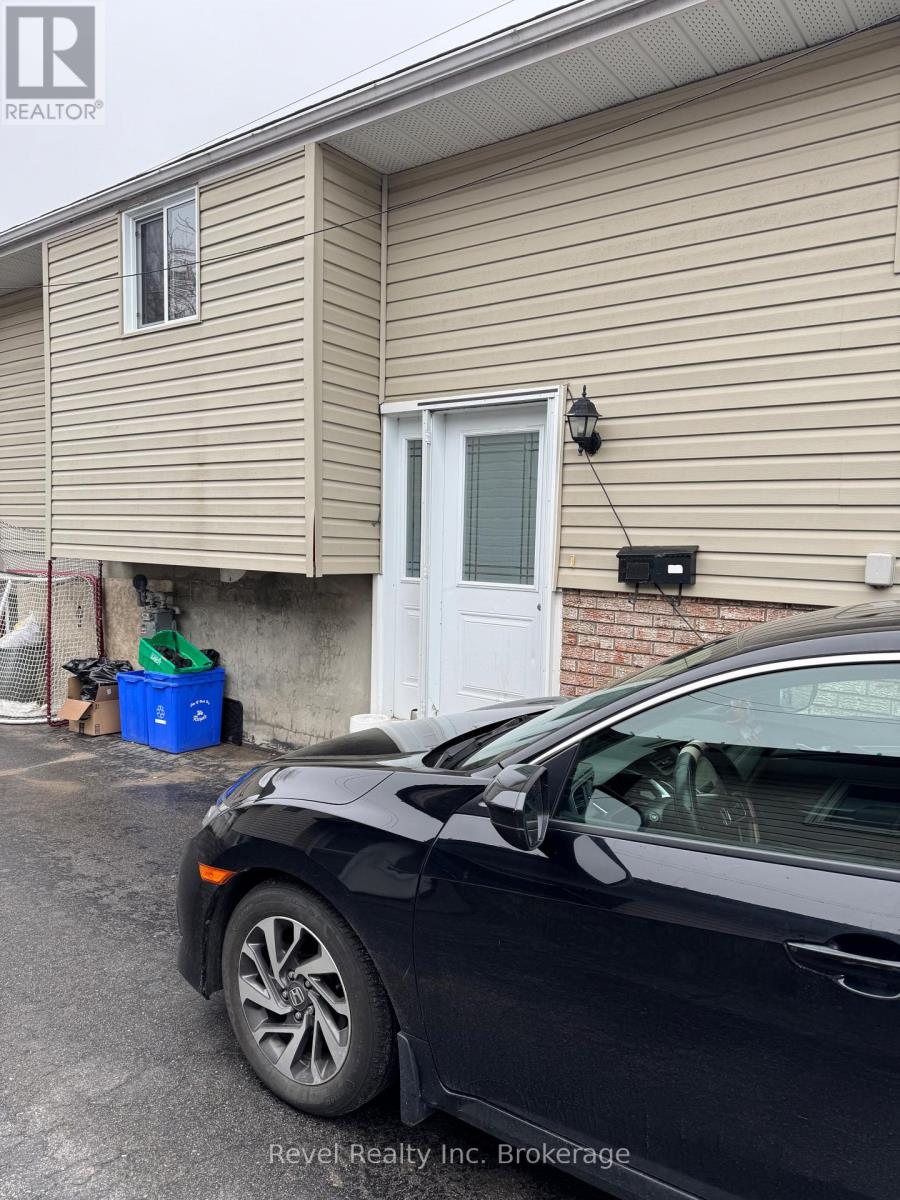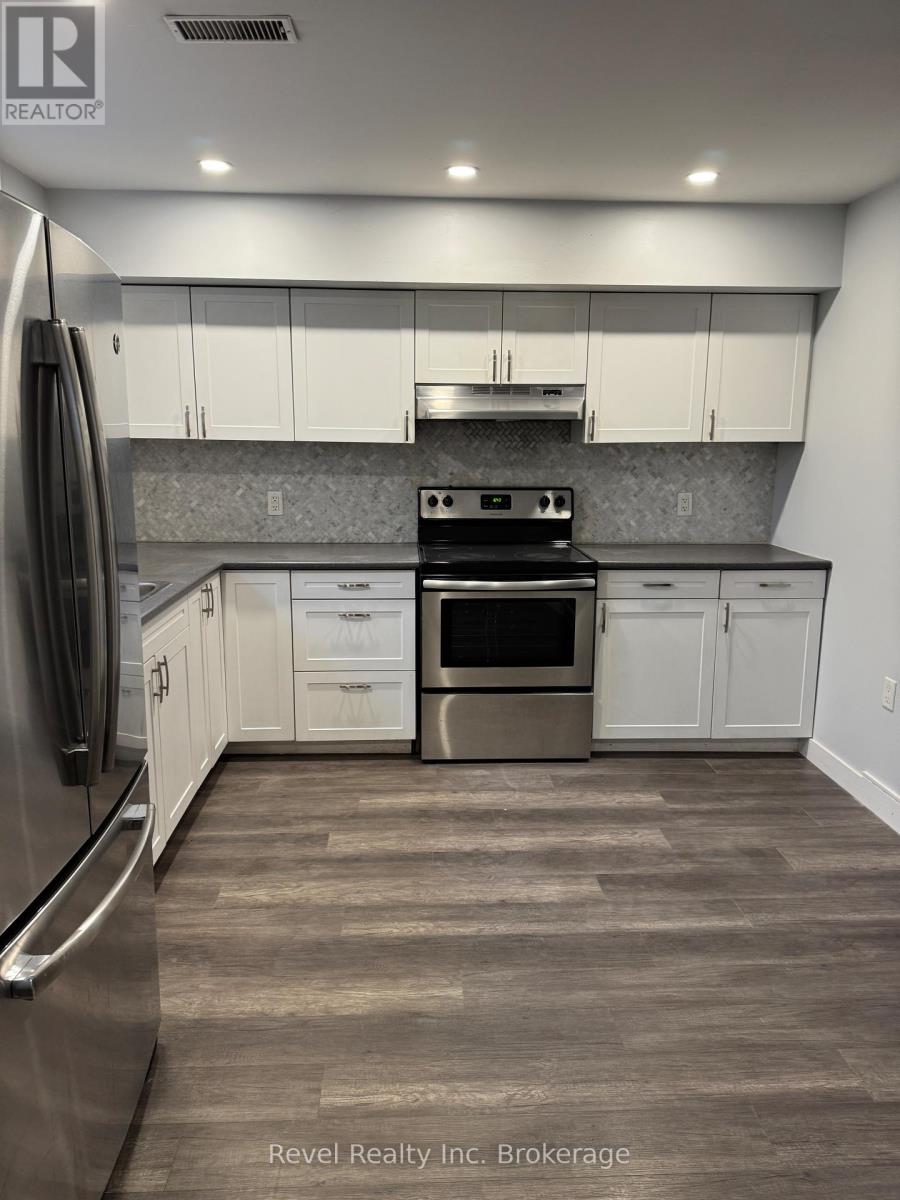5 Bedroom
2 Bathroom
700 - 1100 sqft
Raised Bungalow
Central Air Conditioning
Forced Air
Waterfront
$428,000
This well-maintained semi-detached bungalow offers great income potential with a 3-bed, 1-bath main floor unit currently rented for $1,260.50 per month inclusive to long-term tenants who'd love to stay. The freshly renovated lower unit is vacant and features 2 bedrooms, a full bath, private entrance, white kitchen, and separate laundryideal for rental income or extended family. Outside, enjoy a spacious fenced backyard with a deck and BBQ area, two storage sheds, and plenty of parking. Conveniently located close to shopping, schools, parks, public transit, and the bike path. Property. with solid tenant in place and one vacant for investors or live-in owners. Ready for sale! (id:49187)
Property Details
|
MLS® Number
|
X12120004 |
|
Property Type
|
Single Family |
|
Community Name
|
Central |
|
Amenities Near By
|
Public Transit, Schools |
|
Community Features
|
School Bus |
|
Features
|
Level Lot |
|
Parking Space Total
|
5 |
|
Structure
|
Shed |
|
Water Front Type
|
Waterfront |
Building
|
Bathroom Total
|
2 |
|
Bedrooms Above Ground
|
3 |
|
Bedrooms Below Ground
|
2 |
|
Bedrooms Total
|
5 |
|
Age
|
51 To 99 Years |
|
Appliances
|
Water Meter, Dishwasher, Dryer, Stove, Washer, Refrigerator |
|
Architectural Style
|
Raised Bungalow |
|
Basement Development
|
Finished |
|
Basement Features
|
Separate Entrance |
|
Basement Type
|
N/a (finished) |
|
Construction Style Attachment
|
Semi-detached |
|
Cooling Type
|
Central Air Conditioning |
|
Exterior Finish
|
Brick, Vinyl Siding |
|
Flooring Type
|
Laminate, Vinyl, Ceramic |
|
Foundation Type
|
Block |
|
Heating Fuel
|
Natural Gas |
|
Heating Type
|
Forced Air |
|
Stories Total
|
1 |
|
Size Interior
|
700 - 1100 Sqft |
|
Type
|
House |
|
Utility Water
|
Municipal Water |
Parking
Land
|
Acreage
|
No |
|
Land Amenities
|
Public Transit, Schools |
|
Sewer
|
Sanitary Sewer |
|
Size Depth
|
125 Ft |
|
Size Frontage
|
30 Ft |
|
Size Irregular
|
30 X 125 Ft |
|
Size Total Text
|
30 X 125 Ft |
|
Zoning Description
|
R3 |
Rooms
| Level |
Type |
Length |
Width |
Dimensions |
|
Lower Level |
Kitchen |
5.52 m |
3.26 m |
5.52 m x 3.26 m |
|
Lower Level |
Utility Room |
3.35 m |
1.52 m |
3.35 m x 1.52 m |
|
Lower Level |
Bedroom 4 |
2.71 m |
3.2 m |
2.71 m x 3.2 m |
|
Lower Level |
Bedroom 5 |
3.87 m |
2.23 m |
3.87 m x 2.23 m |
|
Lower Level |
Living Room |
4.61 m |
3.17 m |
4.61 m x 3.17 m |
|
Lower Level |
Bathroom |
3.5 m |
1.56 m |
3.5 m x 1.56 m |
|
Main Level |
Living Room |
7.35 m |
3.08 m |
7.35 m x 3.08 m |
|
Main Level |
Kitchen |
4.91 m |
2.17 m |
4.91 m x 2.17 m |
|
Main Level |
Bathroom |
2.47 m |
1.46 m |
2.47 m x 1.46 m |
|
Main Level |
Bedroom |
3.69 m |
2.47 m |
3.69 m x 2.47 m |
|
Main Level |
Bedroom 2 |
2.99 m |
3.05 m |
2.99 m x 3.05 m |
|
Main Level |
Bedroom 3 |
2.96 m |
2.44 m |
2.96 m x 2.44 m |
Utilities
|
Cable
|
Installed |
|
Sewer
|
Installed |
https://www.realtor.ca/real-estate/28250529/162-princess-street-e-north-bay-central-central




















