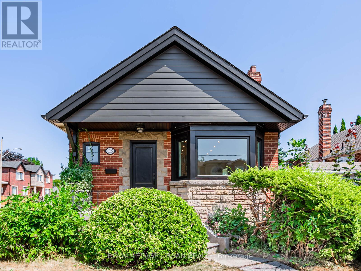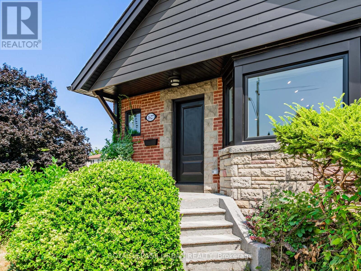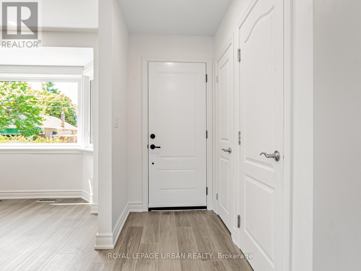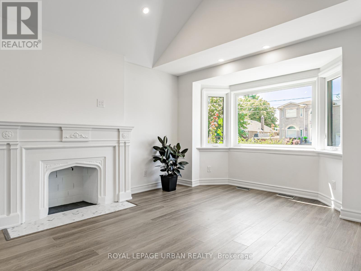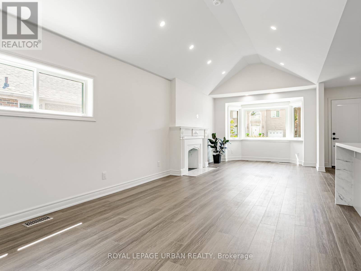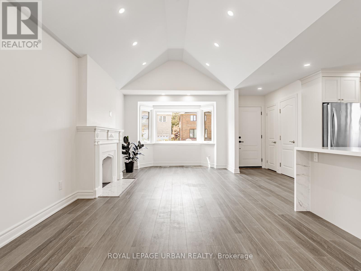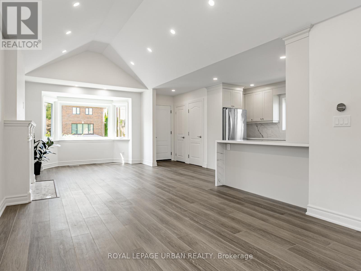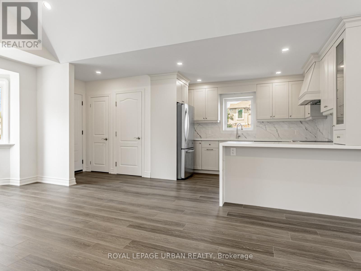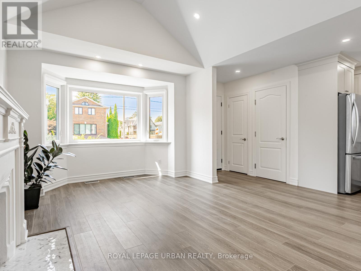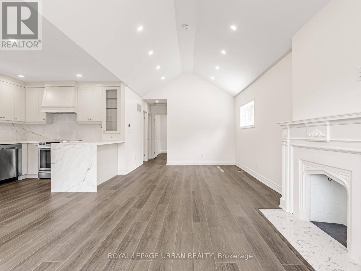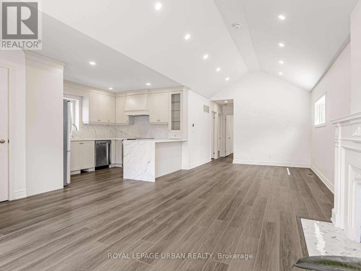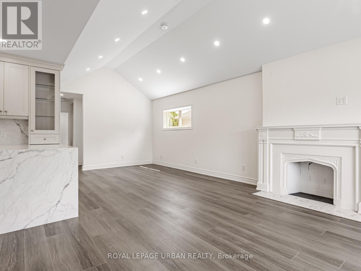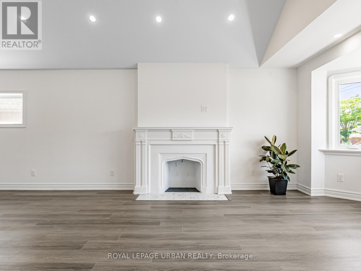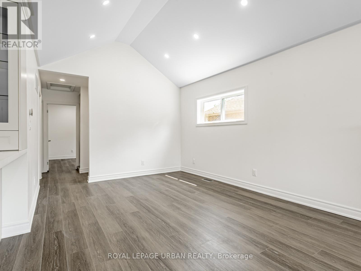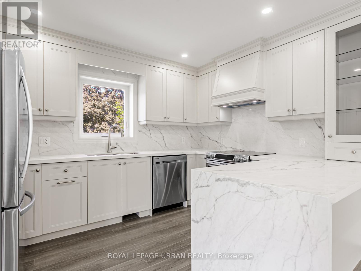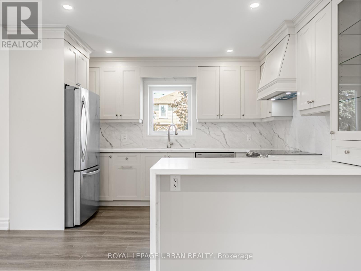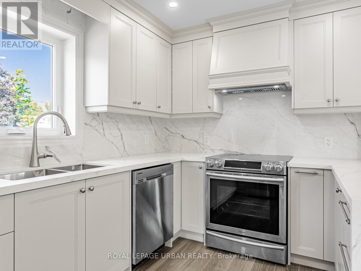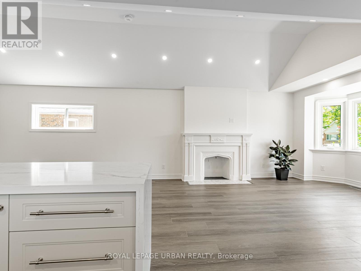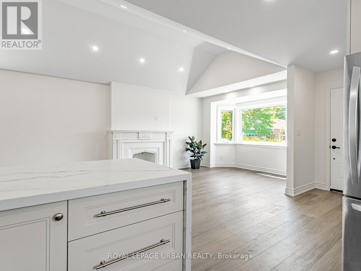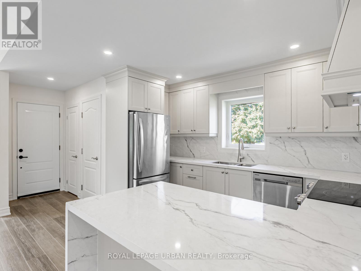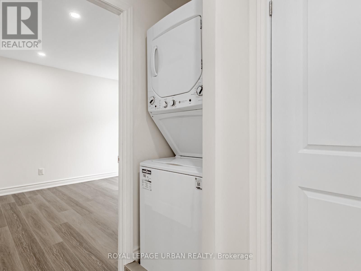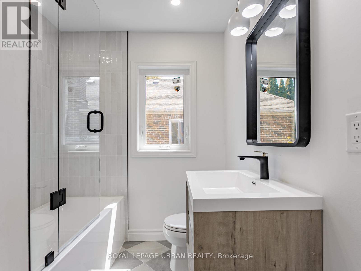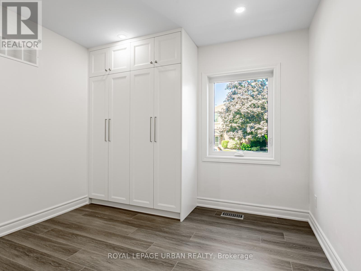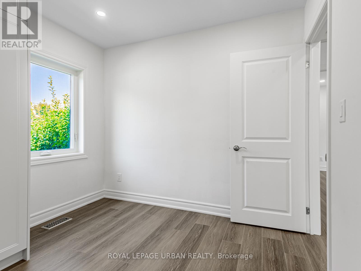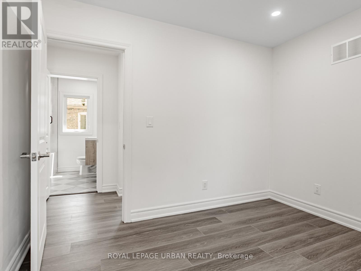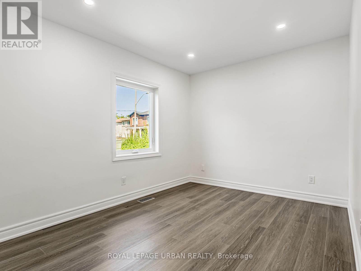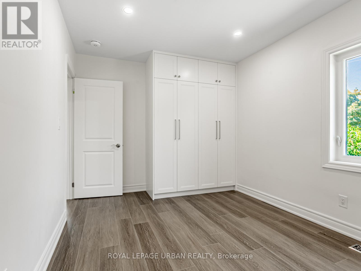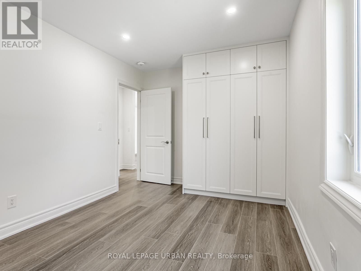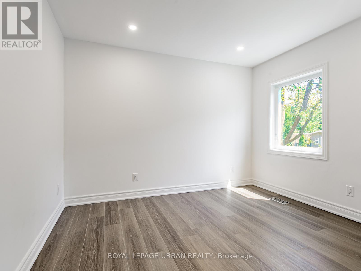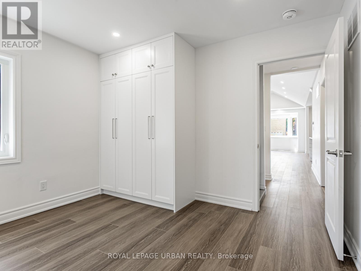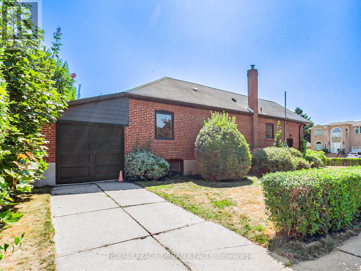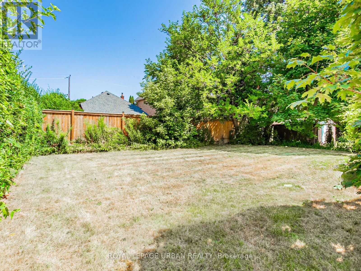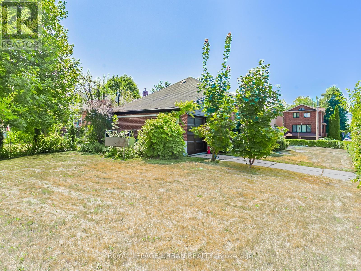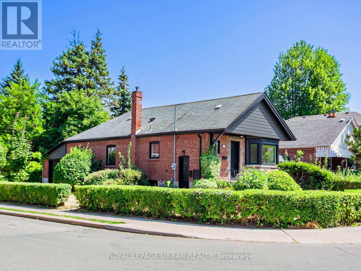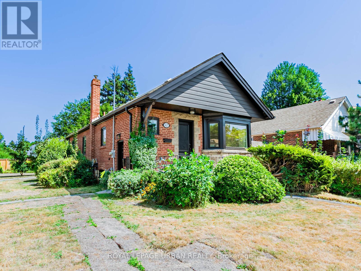3 Bedroom
1 Bathroom
700 - 1100 sqft
Bungalow
Fireplace
Central Air Conditioning
Forced Air
$3,589 Monthly
Fresh, Modern, And Move-In Ready, This 3-Bedroom Bungalow Shines With Designer Finishes And Thoughtful Upgrades Throughout. Featuring Vaulted Ceilings, Bright Open-Concept Layout With New Windows, Luxury Vinyl Flooring, And Custom Built-In Closets In Every Bedroom. The Kitchen Offers Natural Quartzite Counters With A Waterfall Peninsula, Ample Cabinetry With Smart Storage Including Garbage Pullout And Spice Rack, Double Sink With Retractable Faucet, And Premium Appliances. Modern 4-Piece Bath, Stacked Laundry, Central Air With Nest Thermostat, And Updated Systems Complete This Stylish Home In A Family-Friendly Neighbourhood. Freshly Reno'd, Never Lived In. This One Won't Last! (id:49187)
Property Details
|
MLS® Number
|
E12349853 |
|
Property Type
|
Single Family |
|
Neigbourhood
|
East York |
|
Community Name
|
O'Connor-Parkview |
|
Parking Space Total
|
1 |
Building
|
Bathroom Total
|
1 |
|
Bedrooms Above Ground
|
3 |
|
Bedrooms Total
|
3 |
|
Appliances
|
Dishwasher, Dryer, Oven, Washer, Refrigerator |
|
Architectural Style
|
Bungalow |
|
Construction Style Attachment
|
Detached |
|
Cooling Type
|
Central Air Conditioning |
|
Exterior Finish
|
Brick |
|
Fireplace Present
|
Yes |
|
Fireplace Total
|
1 |
|
Flooring Type
|
Vinyl |
|
Foundation Type
|
Unknown |
|
Heating Fuel
|
Natural Gas |
|
Heating Type
|
Forced Air |
|
Stories Total
|
1 |
|
Size Interior
|
700 - 1100 Sqft |
|
Type
|
House |
|
Utility Water
|
Municipal Water |
Parking
Land
|
Acreage
|
No |
|
Sewer
|
Sanitary Sewer |
|
Size Depth
|
113 Ft |
|
Size Frontage
|
40 Ft |
|
Size Irregular
|
40 X 113 Ft |
|
Size Total Text
|
40 X 113 Ft |
Rooms
| Level |
Type |
Length |
Width |
Dimensions |
|
Main Level |
Kitchen |
3.71 m |
2.97 m |
3.71 m x 2.97 m |
|
Main Level |
Living Room |
8.61 m |
3.4 m |
8.61 m x 3.4 m |
|
Main Level |
Dining Room |
8.61 m |
3.4 m |
8.61 m x 3.4 m |
|
Main Level |
Primary Bedroom |
4.17 m |
2.84 m |
4.17 m x 2.84 m |
|
Main Level |
Bedroom |
3.18 m |
3.43 m |
3.18 m x 3.43 m |
|
Main Level |
Bedroom |
3.05 m |
2.84 m |
3.05 m x 2.84 m |
https://www.realtor.ca/real-estate/28744810/1627-woodbine-heights-boulevard-toronto-oconnor-parkview-oconnor-parkview

