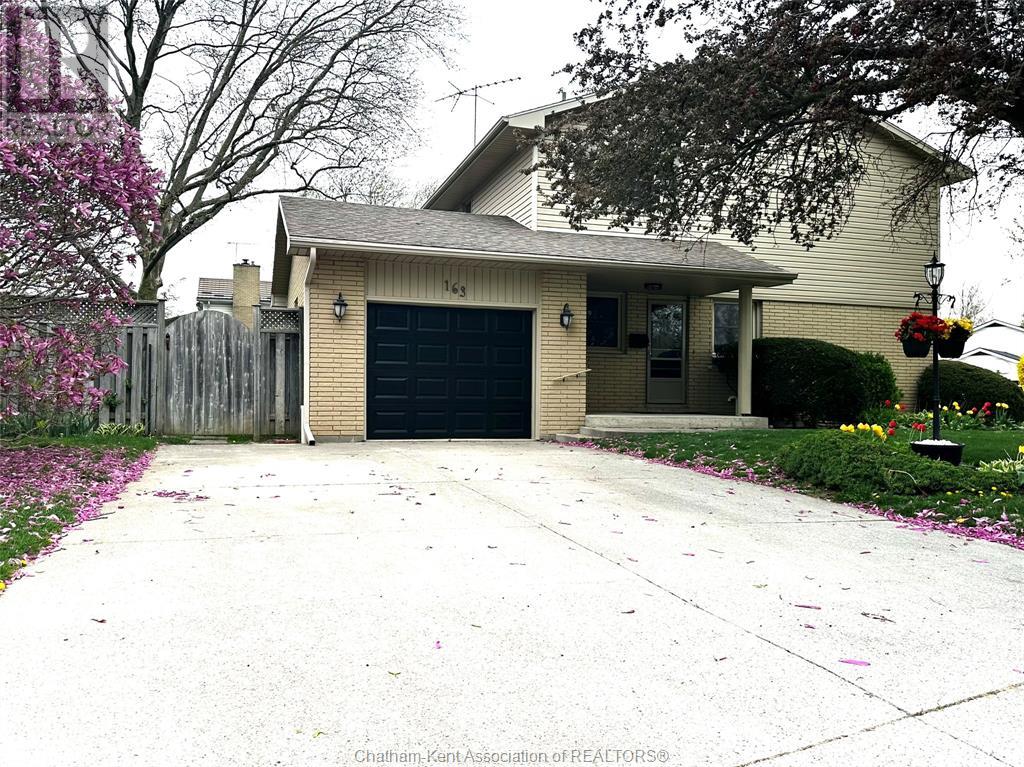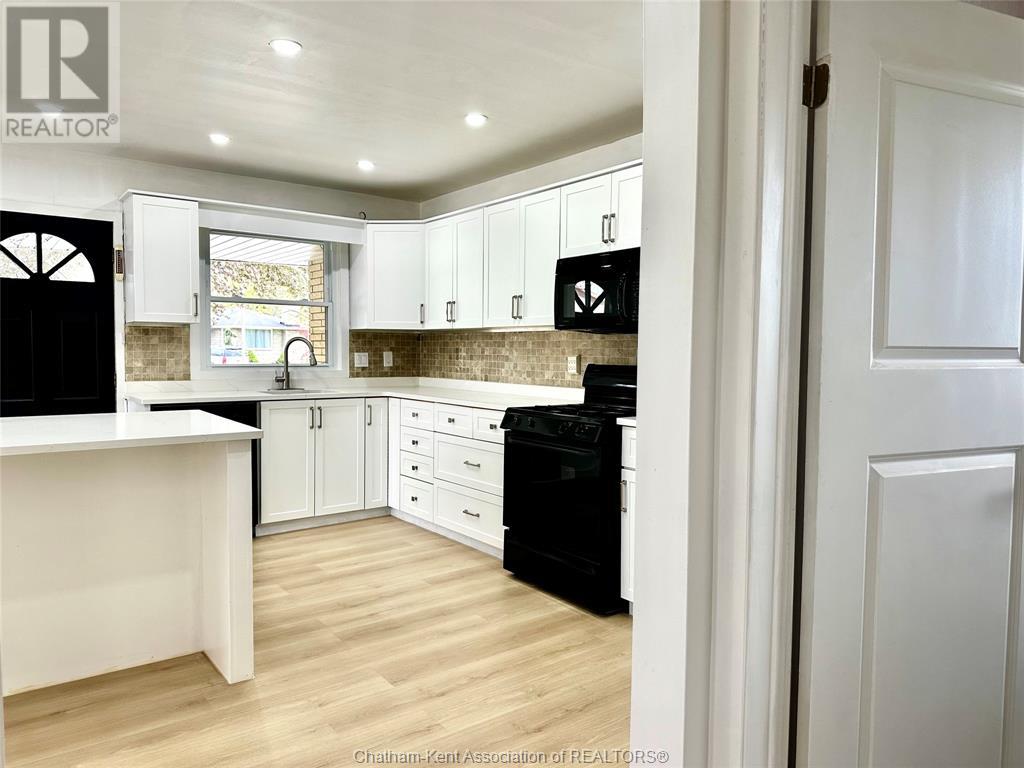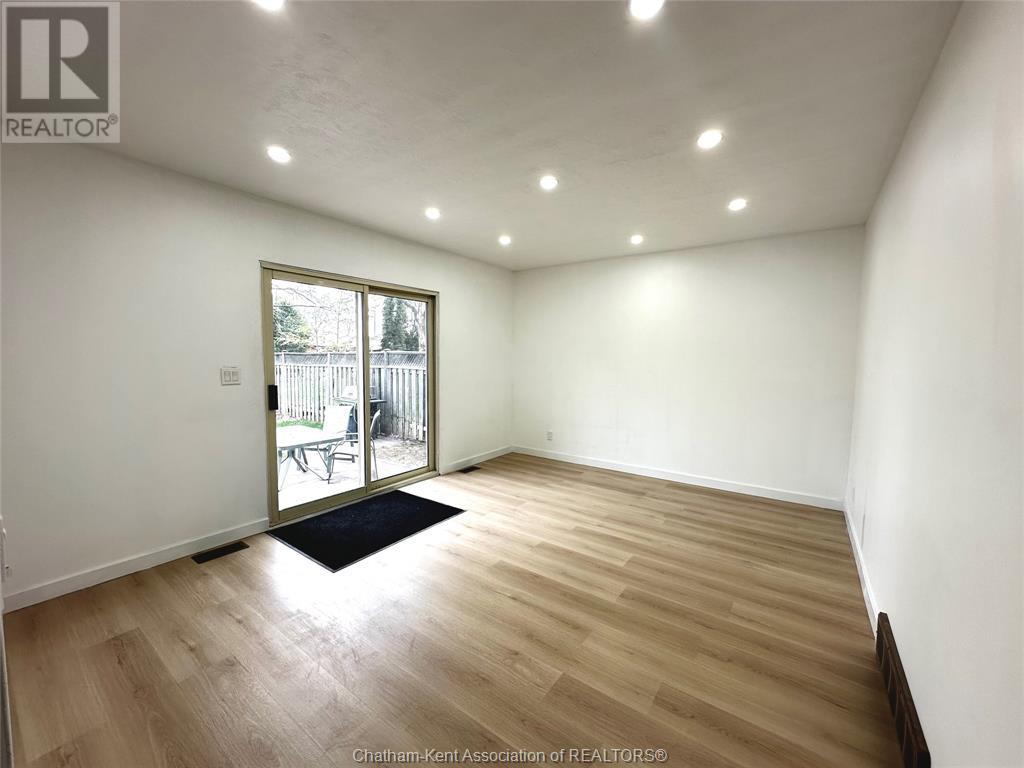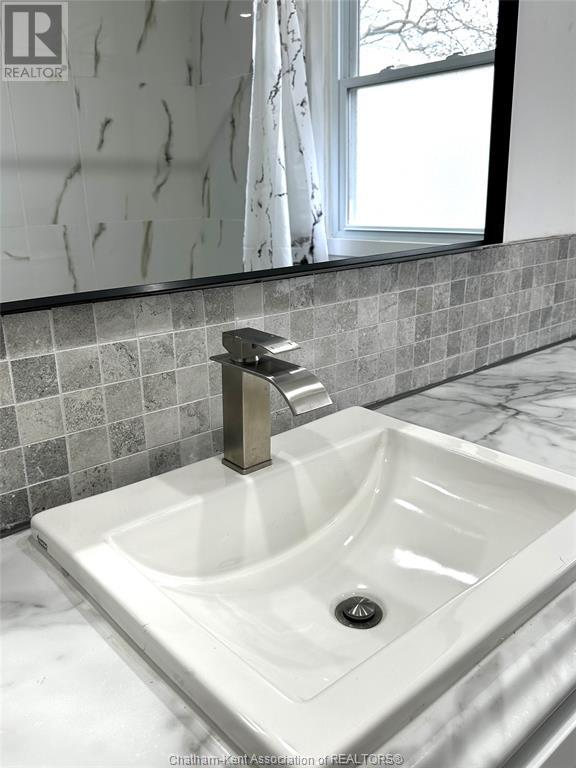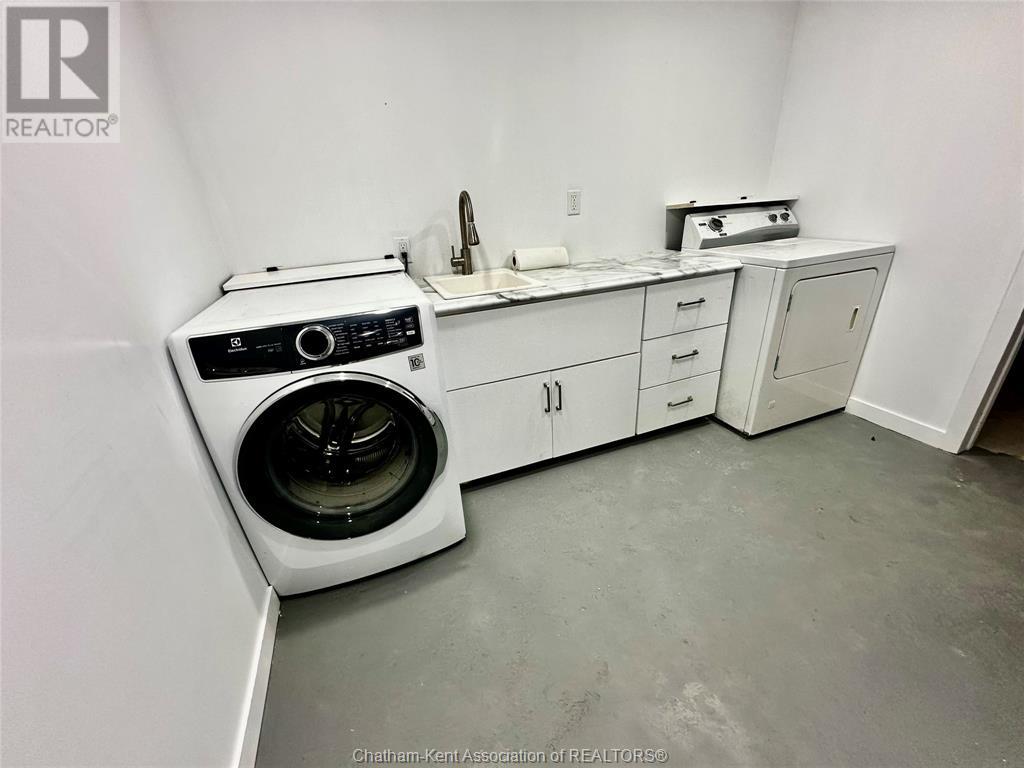3 Bedroom
3 Bathroom
Furnace
Landscaped
$579,900
WELCOME TO THIS WONDERFULLY RE-DESIGNED AND RENOVATED 2 STOREY HOME SITUATED IN ONE OF CHATHAM'S MOST DESIREABLE SOUTH SIDE NEIGHBOURHOODS. MODERN AND FRESH DECOR.THIS HOME IS BOASTING SO MANY UPDATES - SURE TO IMPRESS. MODERN KITCHEN WITH LARGE ISLAND FOR SEATING FOR 4. APPLIANCES INCLUDED. OPEN CONCEPT WITH ALL SPACIOUS ROOMS. PRIVATE, FENCED BACKYARD WITH STUNNING PATIO AREA. LARGE PRINCIPAL BEDROOM WITH GLAMOROUS ENSUITE AND HUGE WALK-IN CLOSET. 3 LARGE BEDROOMS, 2.5 BATHROOMS. ATTACHED GARAGE. LOWER AREA HAS INCLUDED DRYWALLED AREA FOR REC-ROOM TO ADD COMFORT AND ADDITIONAL LIVING SPACE ALONG WITH SPACIOUS LAUNDRY AREA. STILL PLENTY OF ROOM IN THE UTILITY AREA FOR STORAGE. THIS HOME HAS TANKLESS WATER HEATER AND FURNACE THAT WAS INSTALLED IN 2023. WINDOWS ARE TOTAL QUALITY! SHORT DISTANCE TO GOLF COURSE, WALKING TRAILS, PLAYGROUNDS, SHOPPING AND MORE. MOVE IN READY! BE SURE TO CHECK OUT THE 3D VIRTUAL TOUR (id:49187)
Property Details
|
MLS® Number
|
25010654 |
|
Property Type
|
Single Family |
|
Features
|
Double Width Or More Driveway, Concrete Driveway |
Building
|
Bathroom Total
|
3 |
|
Bedrooms Above Ground
|
3 |
|
Bedrooms Total
|
3 |
|
Appliances
|
Dishwasher, Dryer, Microwave Range Hood Combo, Refrigerator, Stove, Washer |
|
Construction Style Attachment
|
Detached |
|
Exterior Finish
|
Aluminum/vinyl, Brick |
|
Flooring Type
|
Ceramic/porcelain, Hardwood |
|
Foundation Type
|
Block |
|
Half Bath Total
|
1 |
|
Heating Fuel
|
Natural Gas |
|
Heating Type
|
Furnace |
|
Stories Total
|
2 |
|
Type
|
House |
Parking
Land
|
Acreage
|
No |
|
Fence Type
|
Fence |
|
Landscape Features
|
Landscaped |
|
Sewer
|
Septic System |
|
Size Irregular
|
144.5xirreg |
|
Size Total Text
|
144.5xirreg|under 1/4 Acre |
|
Zoning Description
|
Res |
Rooms
| Level |
Type |
Length |
Width |
Dimensions |
|
Second Level |
4pc Bathroom |
9 ft ,5 in |
6 ft ,8 in |
9 ft ,5 in x 6 ft ,8 in |
|
Second Level |
Bedroom |
14 ft ,8 in |
12 ft |
14 ft ,8 in x 12 ft |
|
Second Level |
Bedroom |
14 ft ,8 in |
13 ft ,7 in |
14 ft ,8 in x 13 ft ,7 in |
|
Second Level |
4pc Ensuite Bath |
12 ft |
7 ft ,4 in |
12 ft x 7 ft ,4 in |
|
Second Level |
Primary Bedroom |
15 ft ,7 in |
14 ft ,3 in |
15 ft ,7 in x 14 ft ,3 in |
|
Basement |
Storage |
22 ft |
11 ft |
22 ft x 11 ft |
|
Basement |
Storage |
13 ft ,5 in |
7 ft |
13 ft ,5 in x 7 ft |
|
Basement |
Laundry Room |
10 ft |
9 ft ,4 in |
10 ft x 9 ft ,4 in |
|
Basement |
Recreation Room |
27 ft ,8 in |
14 ft |
27 ft ,8 in x 14 ft |
|
Main Level |
Foyer |
18 ft ,6 in |
6 ft ,8 in |
18 ft ,6 in x 6 ft ,8 in |
|
Main Level |
2pc Bathroom |
5 ft |
4 ft ,6 in |
5 ft x 4 ft ,6 in |
|
Main Level |
Kitchen |
15 ft ,9 in |
11 ft ,10 in |
15 ft ,9 in x 11 ft ,10 in |
|
Main Level |
Dining Room |
13 ft ,7 in |
11 ft ,10 in |
13 ft ,7 in x 11 ft ,10 in |
|
Main Level |
Den |
14 ft ,8 in |
11 ft ,8 in |
14 ft ,8 in x 11 ft ,8 in |
|
Main Level |
Living Room |
16 ft ,3 in |
14 ft ,10 in |
16 ft ,3 in x 14 ft ,10 in |
https://www.realtor.ca/real-estate/28240923/163-cecile-avenue-chatham




