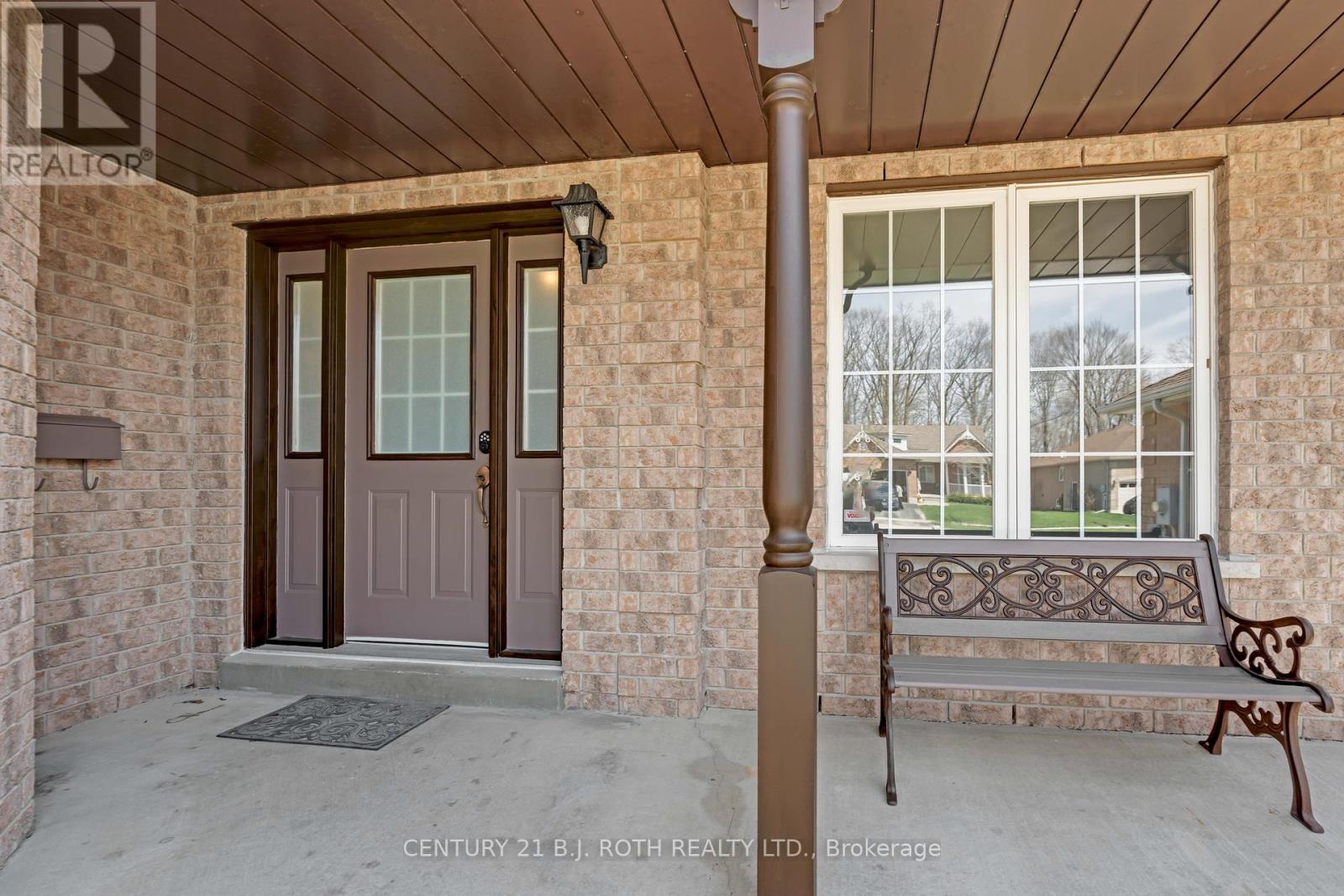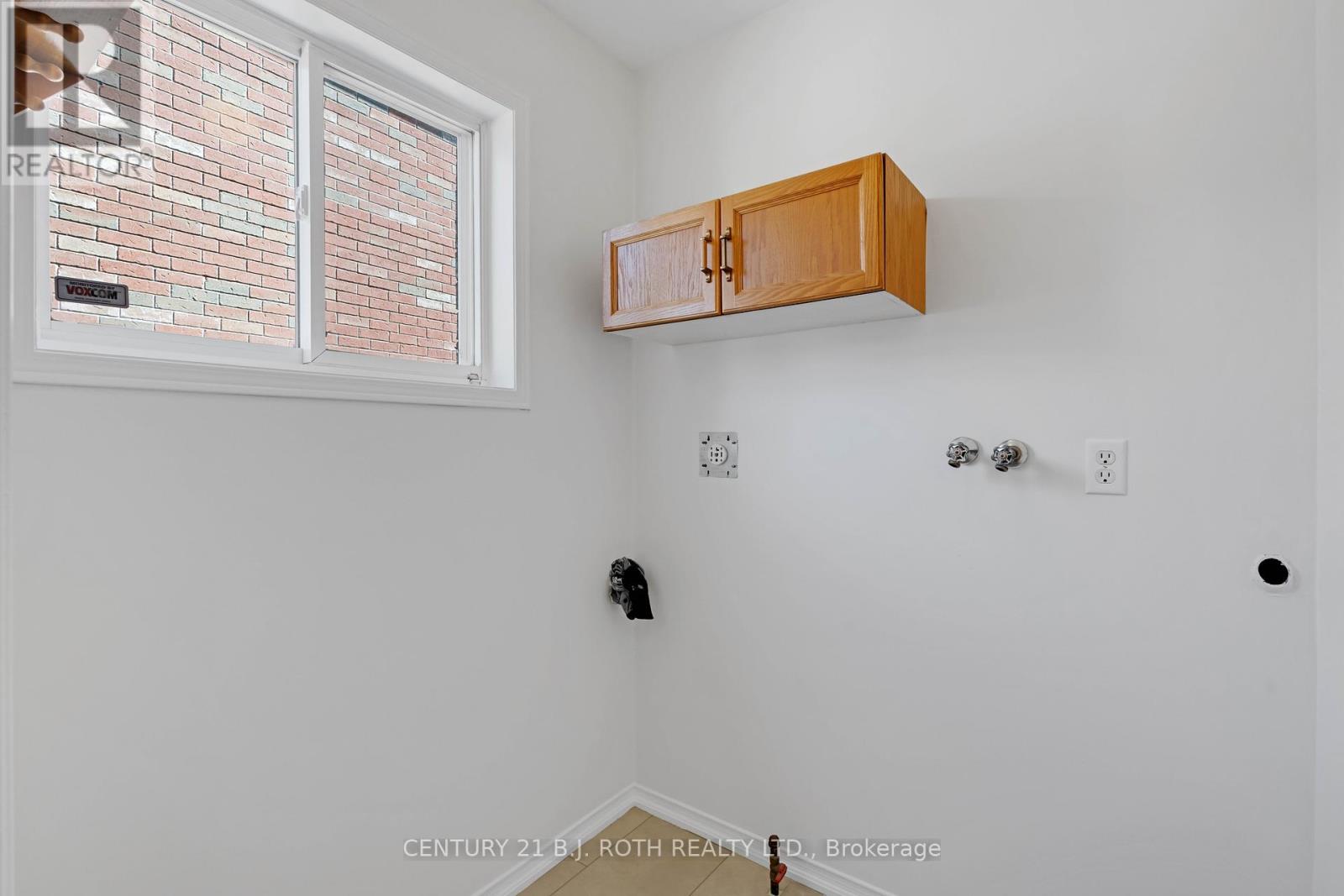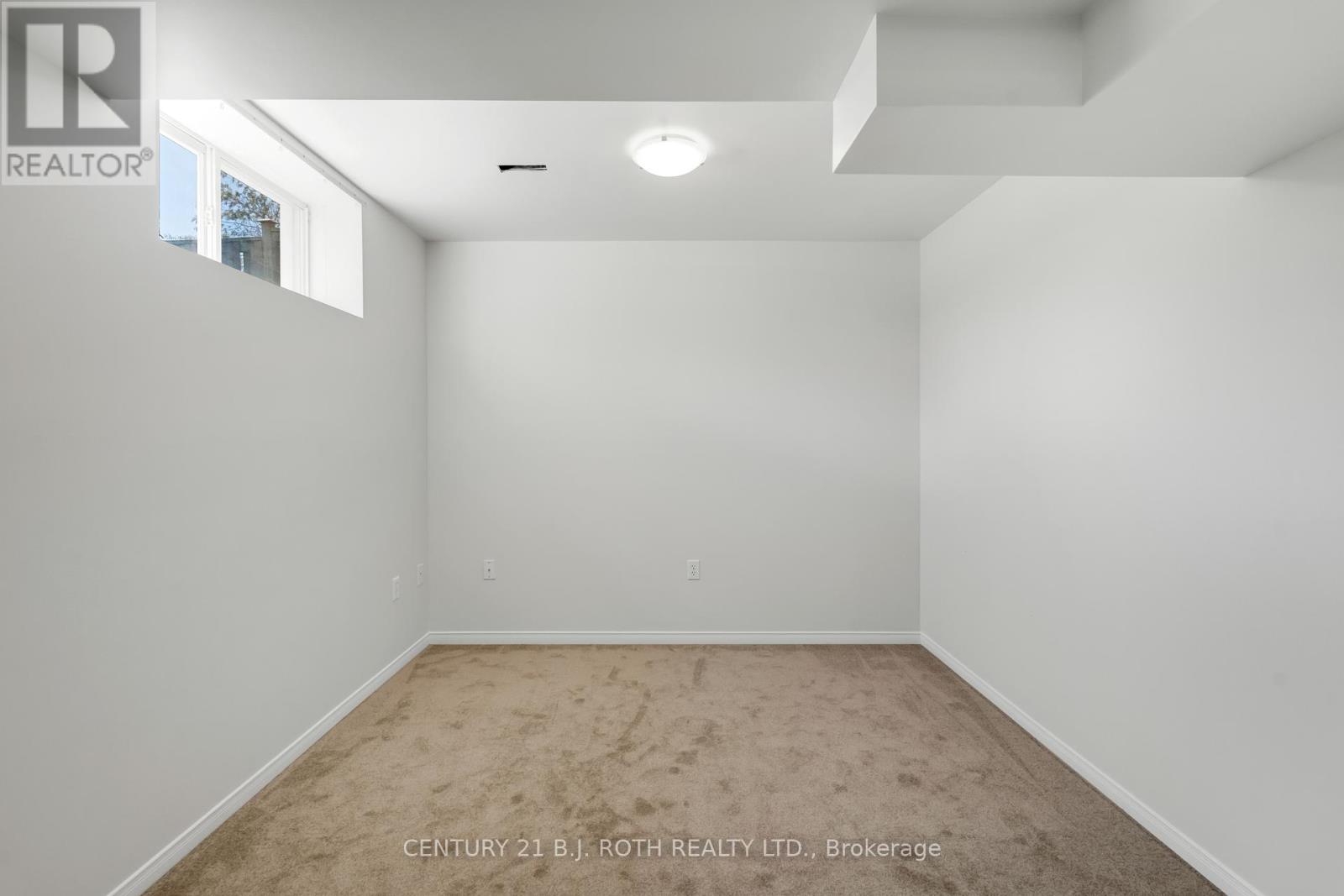4 Bedroom
3 Bathroom
1500 - 2000 sqft
Fireplace
Forced Air
$845,000
This isn't just another house hitting the market; it's the home you've been waiting for- no compromises. Location-perfected. Value-apparent. Lifestyle-full. A spacious 4-bedroom, 2.5-bathroom family haven in one of Barrie's most desirable neighbourhoods, a Kempenfelt Bay-side community nestled on a quiet very popular street with no sidewalks for added privacy, this home offers a fully fenced backyard-your private oasis for summer BBQs and playtime. Step inside to fresh updates, including brand-new flooring and paint, and a layout made for a growing family with busy days, cozy nights & grand gatherings. The main floor of the home features a bright living room, a family room warmed by a gas fireplace, and a versatile den or dining room (also perfect as a home office, playroom, or quiet retreat) & a bright kitchen with walk in pantry. The finished basement is a great very large space flooded with natural light from large windows & featuring an extra bedroom and a versatile bonus room for a potential gym, hobby room or music room, just waiting for your vision of finish. Location? Absolute perfection. People know this street! Just minutes from Barrie's sparkling waterfront, scenic trails, waterfront parks where neighbors gather, the GO Train, and an easy drive to Highway 400, and yes, it is in the valued Algonquin Ridge school catchment area that many people search for. Even without kids this is a component of future value. This isn't just a house- it's a wise investment in your family's future. This isn't just a house- it's your launchpad for your life. Whether you're building equity, starting a family, or just craving a backyard for your dog this home adapts to YOUR life and your goals and will future proof your real estate investment. This isn't just another house - it's the home that finally checks all your boxes. With its flexible layout, bonus spaces, and move-in ready condition, 165 Taylor Drive is ready to handle your today and gracefully adapt to your tomorrow. (id:49187)
Property Details
|
MLS® Number
|
S12130947 |
|
Property Type
|
Single Family |
|
Community Name
|
Bayshore |
|
Amenities Near By
|
Beach, Public Transit, Schools, Park, Marina |
|
Community Features
|
Community Centre |
|
Equipment Type
|
Water Heater |
|
Parking Space Total
|
6 |
|
Rental Equipment Type
|
Water Heater |
|
Structure
|
Porch |
Building
|
Bathroom Total
|
3 |
|
Bedrooms Above Ground
|
3 |
|
Bedrooms Below Ground
|
1 |
|
Bedrooms Total
|
4 |
|
Age
|
16 To 30 Years |
|
Amenities
|
Fireplace(s) |
|
Appliances
|
Water Softener, Dishwasher, Stove, Refrigerator |
|
Basement Development
|
Finished |
|
Basement Type
|
Full (finished) |
|
Construction Style Attachment
|
Detached |
|
Exterior Finish
|
Brick |
|
Fireplace Present
|
Yes |
|
Fireplace Total
|
1 |
|
Foundation Type
|
Poured Concrete |
|
Half Bath Total
|
1 |
|
Heating Fuel
|
Natural Gas |
|
Heating Type
|
Forced Air |
|
Stories Total
|
2 |
|
Size Interior
|
1500 - 2000 Sqft |
|
Type
|
House |
|
Utility Water
|
Municipal Water |
Parking
|
Attached Garage
|
|
|
Garage
|
|
|
Inside Entry
|
|
Land
|
Acreage
|
No |
|
Land Amenities
|
Beach, Public Transit, Schools, Park, Marina |
|
Sewer
|
Sanitary Sewer |
|
Size Depth
|
119 Ft |
|
Size Frontage
|
37 Ft ,10 In |
|
Size Irregular
|
37.9 X 119 Ft |
|
Size Total Text
|
37.9 X 119 Ft |
|
Zoning Description
|
Residential |
Rooms
| Level |
Type |
Length |
Width |
Dimensions |
|
Second Level |
Primary Bedroom |
5.49 m |
4.57 m |
5.49 m x 4.57 m |
|
Second Level |
Bedroom 2 |
2.78 m |
3.96 m |
2.78 m x 3.96 m |
|
Second Level |
Bedroom 3 |
2.47 m |
3.96 m |
2.47 m x 3.96 m |
|
Basement |
Other |
2.76 m |
3.06 m |
2.76 m x 3.06 m |
|
Basement |
Utility Room |
3.05 m |
3.05 m |
3.05 m x 3.05 m |
|
Basement |
Recreational, Games Room |
7 m |
4.91 m |
7 m x 4.91 m |
|
Basement |
Bedroom 4 |
2.77 m |
2.44 m |
2.77 m x 2.44 m |
|
Main Level |
Living Room |
3.07 m |
3.05 m |
3.07 m x 3.05 m |
|
Main Level |
Family Room |
3.08 m |
3.05 m |
3.08 m x 3.05 m |
|
Main Level |
Kitchen |
5.16 m |
3.05 m |
5.16 m x 3.05 m |
|
Main Level |
Den |
3.08 m |
3.05 m |
3.08 m x 3.05 m |
|
Main Level |
Laundry Room |
1.53 m |
1.25 m |
1.53 m x 1.25 m |
Utilities
|
Cable
|
Installed |
|
Sewer
|
Installed |
https://www.realtor.ca/real-estate/28274548/165-taylor-drive-barrie-bayshore-bayshore



































