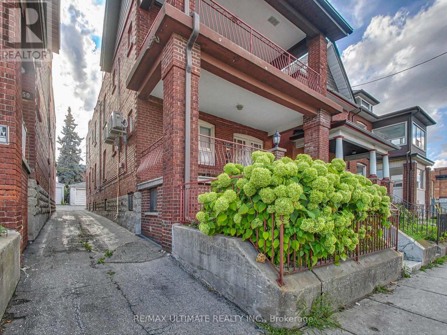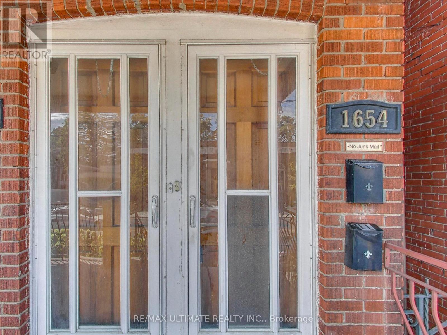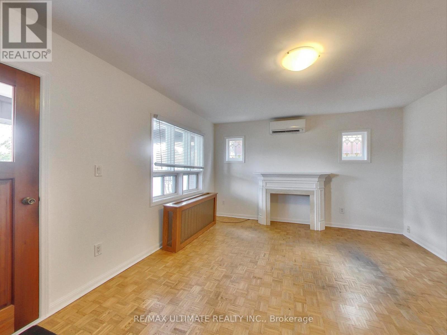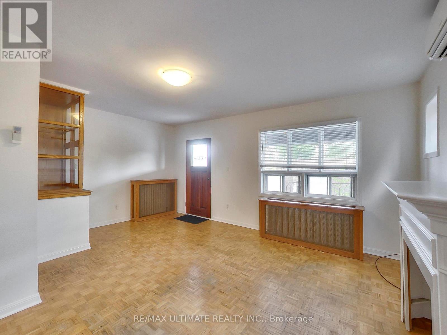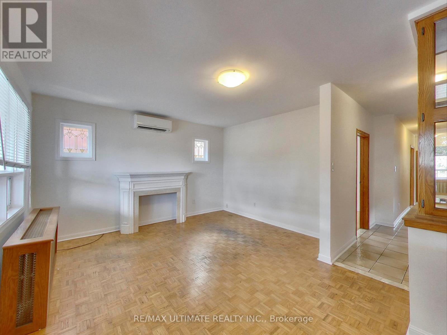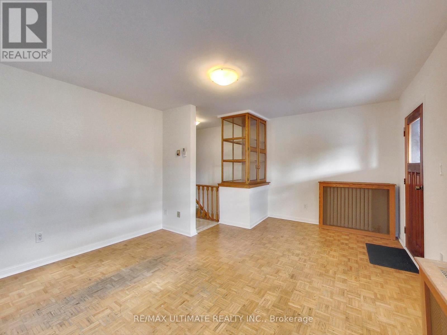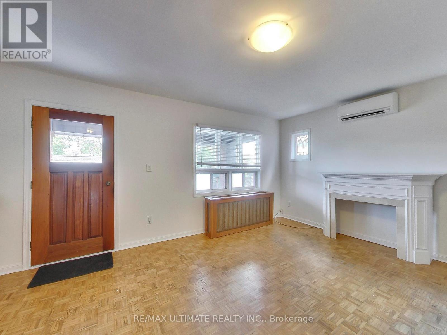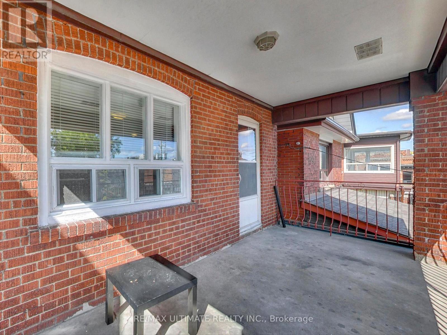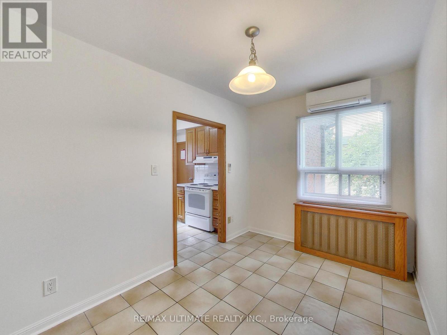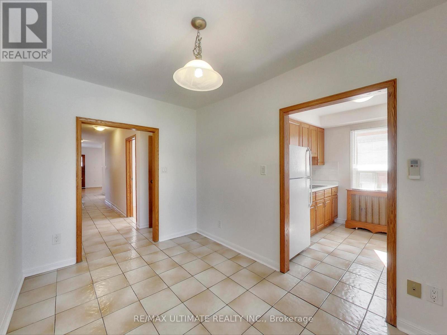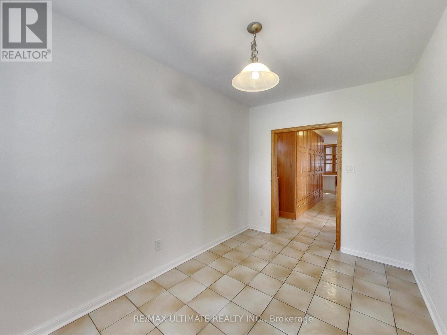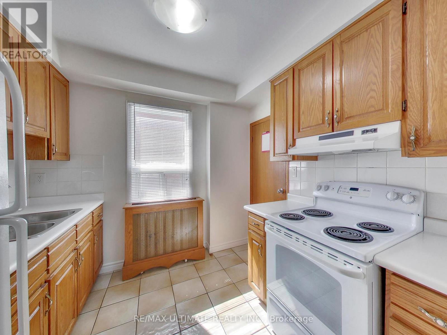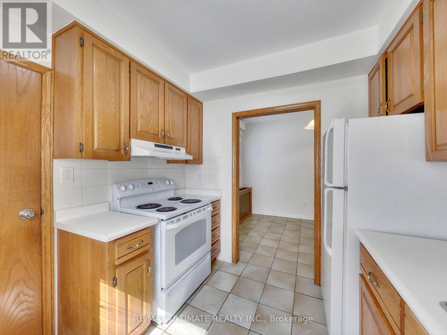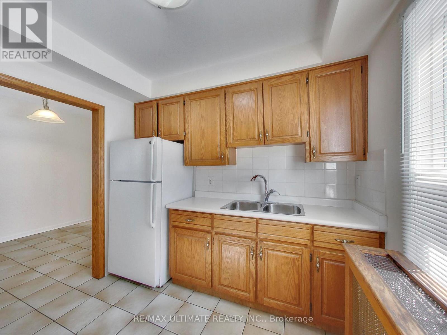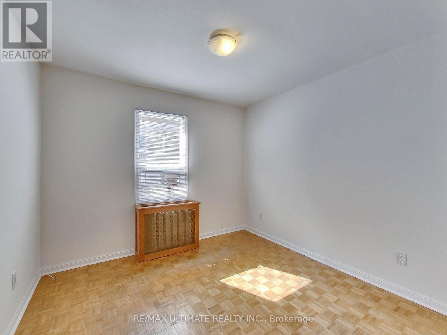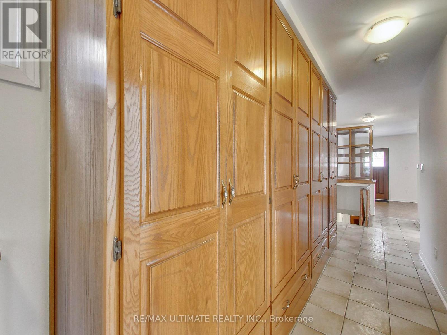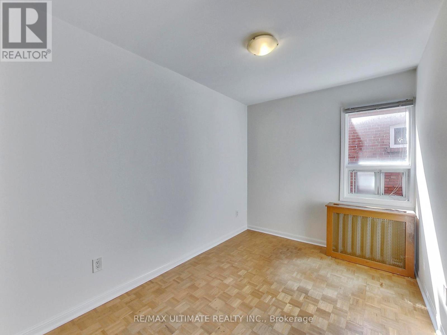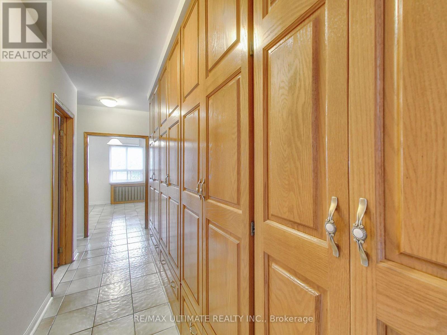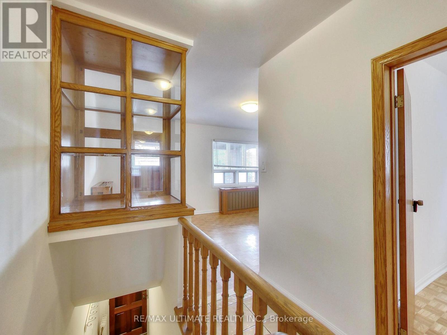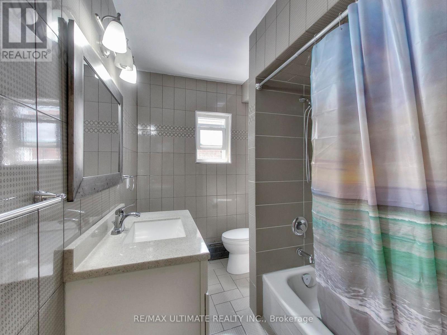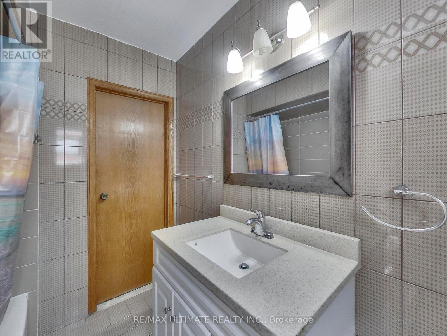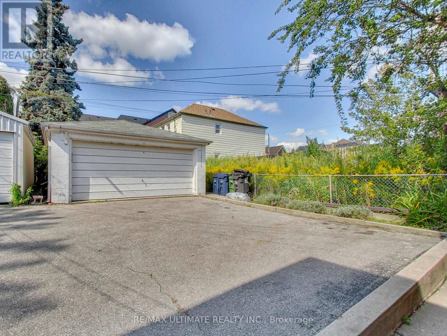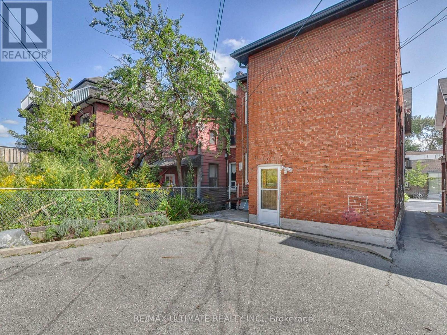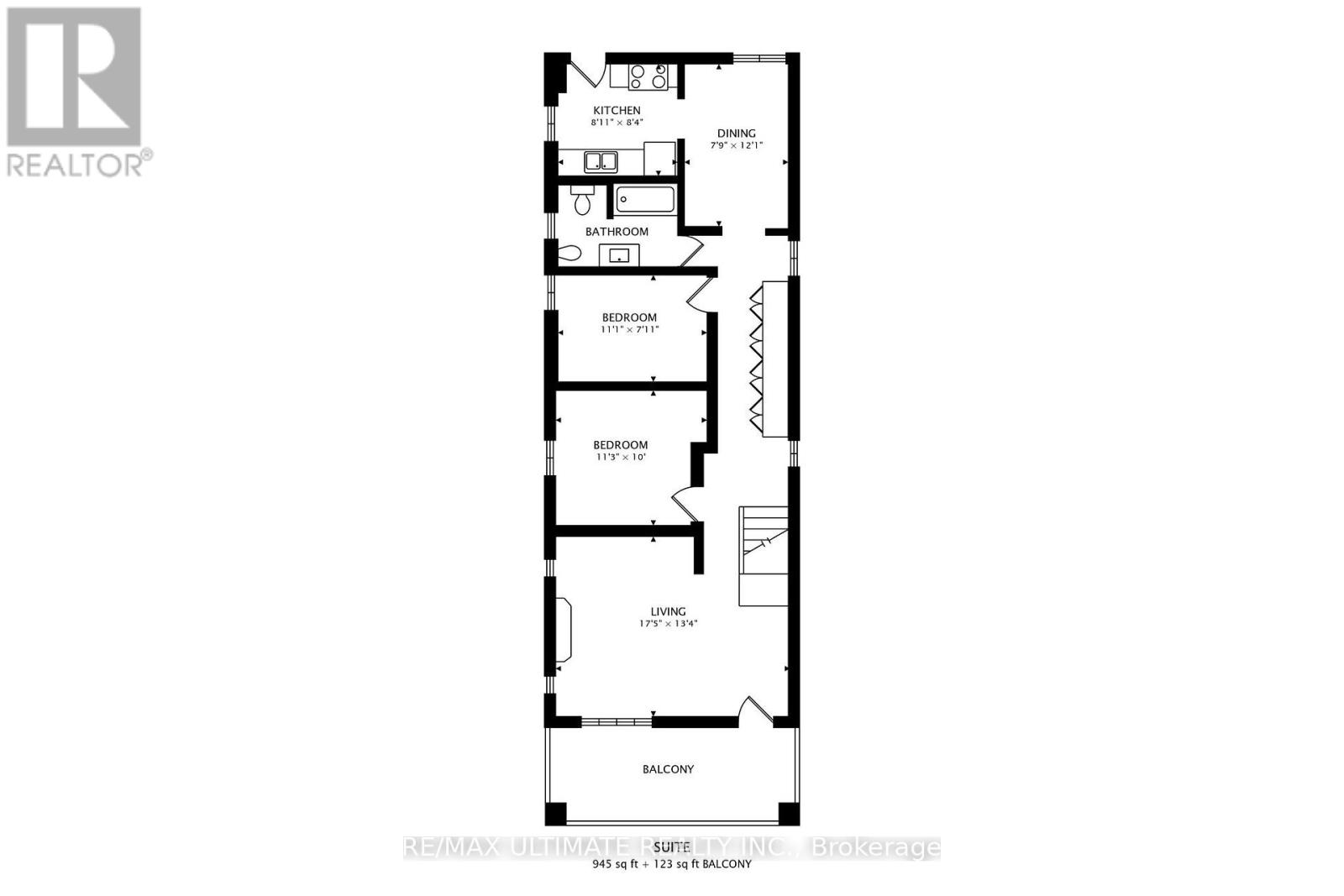2 Bedroom
1 Bathroom
700 - 1100 sqft
Wall Unit
Hot Water Radiator Heat
$2,500 Monthly
Large Penthouse 2-Bedroom with Balcony Apt in Prime Corso Italia. Just steps from the vibrant Dufferin & St. Clair Intersection, this bright boutique residence offers approximately 945 sq.ft. in a Bright, plus a 123 sq. ft balcony - perfect for BBQs and entertaining. Features include an open-concept living room with walk-out, an eat-in kitchen with ample storage, and a 5-piece bathroom with bidet. On-site laundry adds everyday convenience. Walk or Bike to Earlscourt Park and J.J. Piccininni Community Centre with Indoor/Outdoor Pool and Outdoor Ice Rink. Walking distance to: Toronto Public Library, St. Clair shops and restaurants - Tre Mari Bakery, Marcello's, Pizza e Pazzi, LCBO, and No Frills. TTC at door - enjoy quick streetcar to St. Clair W station or short bus ride to Dufferin station and Dufferin Mall. Commuting Downtown is effortless. Move in and enjoy luxury city living! (id:49187)
Property Details
|
MLS® Number
|
W12399976 |
|
Property Type
|
Multi-family |
|
Neigbourhood
|
Corso Italia-Davenport |
|
Community Name
|
Corso Italia-Davenport |
|
Features
|
Laundry- Coin Operated |
|
Parking Space Total
|
1 |
Building
|
Bathroom Total
|
1 |
|
Bedrooms Above Ground
|
2 |
|
Bedrooms Total
|
2 |
|
Amenities
|
Separate Heating Controls, Separate Electricity Meters |
|
Appliances
|
Water Heater, Oven - Built-in, Dryer, Stove, Washer, Refrigerator |
|
Cooling Type
|
Wall Unit |
|
Exterior Finish
|
Brick |
|
Flooring Type
|
Parquet, Ceramic |
|
Foundation Type
|
Unknown |
|
Heating Fuel
|
Natural Gas |
|
Heating Type
|
Hot Water Radiator Heat |
|
Stories Total
|
2 |
|
Size Interior
|
700 - 1100 Sqft |
|
Type
|
Other |
|
Utility Water
|
Municipal Water |
Parking
Land
|
Acreage
|
No |
|
Sewer
|
Sanitary Sewer |
Rooms
| Level |
Type |
Length |
Width |
Dimensions |
|
Main Level |
Living Room |
4.11 m |
3.2 m |
4.11 m x 3.2 m |
|
Main Level |
Dining Room |
3.65 m |
2.43 m |
3.65 m x 2.43 m |
|
Main Level |
Kitchen |
2.74 m |
2.43 m |
2.74 m x 2.43 m |
|
Main Level |
Primary Bedroom |
3.5 m |
2.74 m |
3.5 m x 2.74 m |
|
Main Level |
Bedroom 2 |
3.35 m |
3 m |
3.35 m x 3 m |
https://www.realtor.ca/real-estate/28855115/1654-dufferin-street-toronto-corso-italia-davenport-corso-italia-davenport

