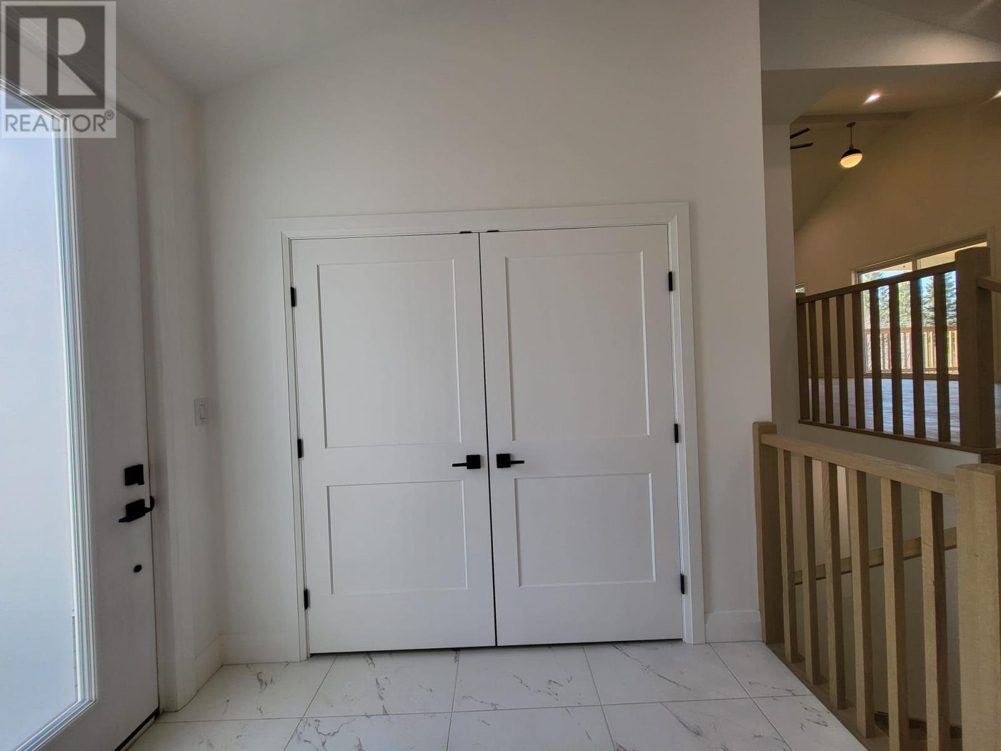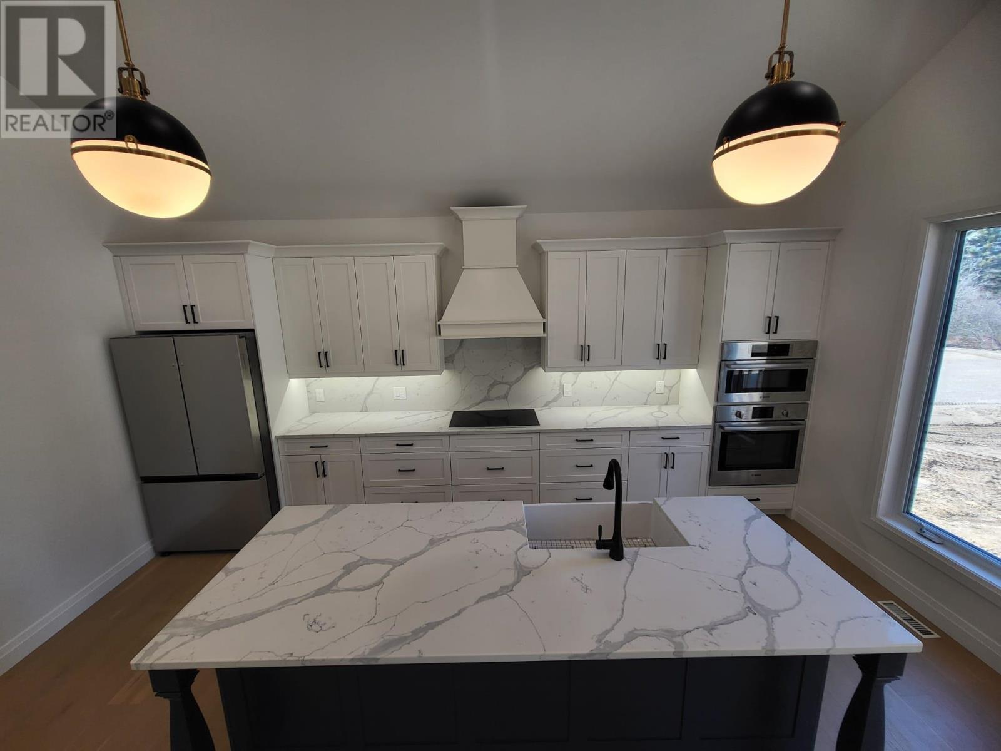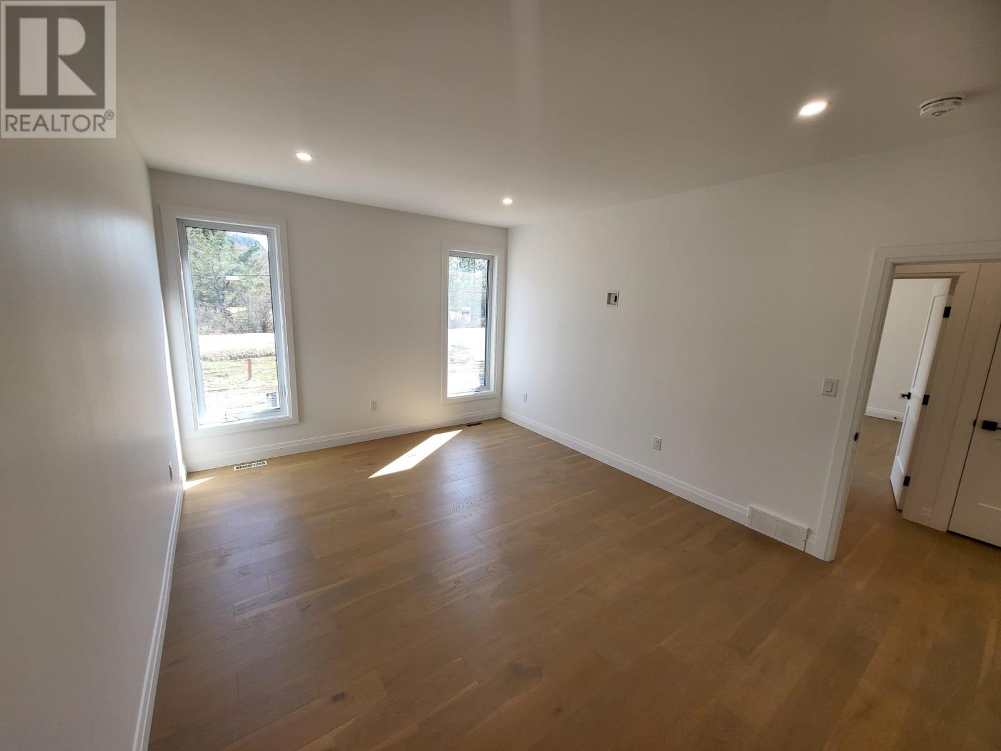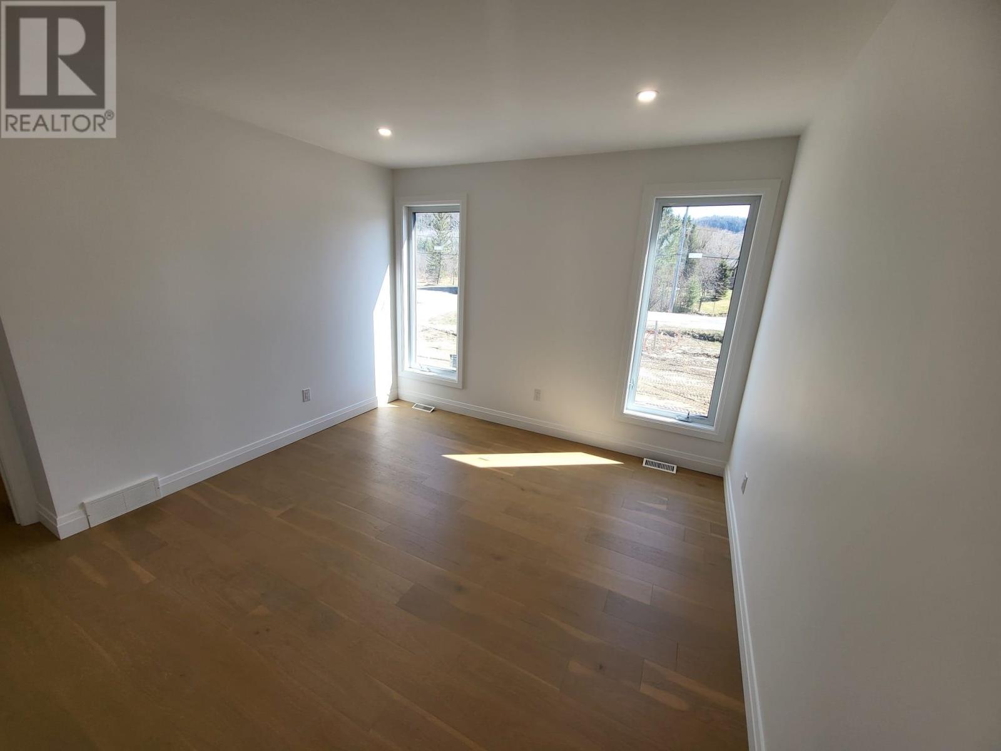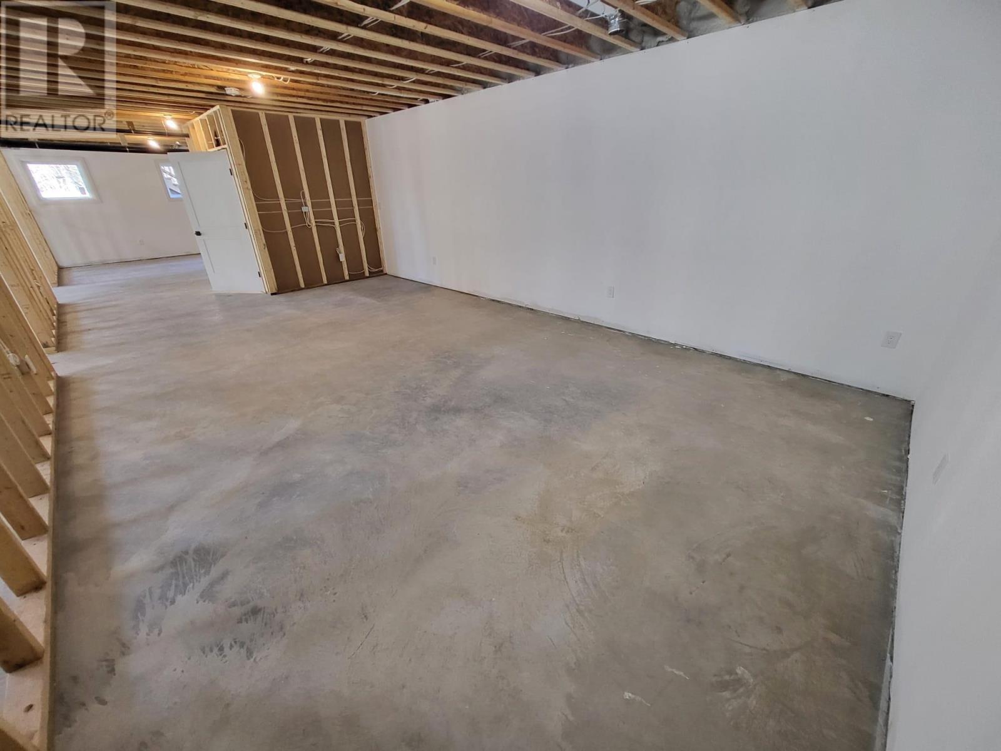3 Bedroom
4 Bathroom
1935 sqft
Bungalow
Central Air Conditioning
Heat Pump
$899,000
Nestled in the foothills of the Norwester Mountains. Brand new custom built 1935 sq ft bi-level on a sprawling 100'x 230' lot. Trees, privacy, tranquility. Large driveway, spacious double door garage, huge back yard with loads of privacy. Entire home spray foamed, complete with high efficiency Napoleon heat pump (heating/cooling). Gourmet Chefs Kitchen with Quartz countertops, and backsplash throughout. Custom cabinetry, windows and upgraded 8' fibreglass front door. Custom glass shower in master bath. Large windows and Energy Efficient pot lights throughout. Outside entry from custom mudroom and inside entry from garage. ***ABSOLUTELY STUNNING***NEW CUSTOM DESIGNED 1935 sf BEAUTIFUL EXECUTIVE HOME*** TOP QUALITY ENERGY EFFICIENT***SPECTACULAR VIEWS OF NORWESTERS***7 YEAR TARION WARRANTY**EXTREMELY WELL BUILT*** IMMEDIATE POSSESSION*** CALL ANYTIME FOR SHOWINGS*** (id:49187)
Property Details
|
MLS® Number
|
TB251086 |
|
Property Type
|
Single Family |
|
Community Name
|
THUNDER BAY |
|
Communication Type
|
High Speed Internet |
|
Features
|
Crushed Stone Driveway |
|
Structure
|
Deck |
Building
|
Bathroom Total
|
4 |
|
Bedrooms Above Ground
|
3 |
|
Bedrooms Total
|
3 |
|
Age
|
New Building |
|
Appliances
|
Dishwasher, Stove, Dryer, Microwave, Refrigerator, Washer |
|
Architectural Style
|
Bungalow |
|
Basement Development
|
Unfinished |
|
Basement Type
|
Full (unfinished) |
|
Construction Style Attachment
|
Detached |
|
Cooling Type
|
Central Air Conditioning |
|
Exterior Finish
|
Metal, Siding, Stone |
|
Flooring Type
|
Hardwood |
|
Foundation Type
|
Wood |
|
Half Bath Total
|
1 |
|
Heating Fuel
|
Natural Gas |
|
Heating Type
|
Heat Pump |
|
Stories Total
|
1 |
|
Size Interior
|
1935 Sqft |
|
Utility Water
|
Municipal Water |
Parking
|
Garage
|
|
|
Attached Garage
|
|
|
Gravel
|
|
Land
|
Access Type
|
Road Access |
|
Acreage
|
No |
|
Sewer
|
Septic System |
|
Size Frontage
|
98.4300 |
|
Size Irregular
|
0.51 |
|
Size Total
|
0.51 Ac|1/2 - 1 Acre |
|
Size Total Text
|
0.51 Ac|1/2 - 1 Acre |
Rooms
| Level |
Type |
Length |
Width |
Dimensions |
|
Basement |
Family Room |
|
|
23 x 15 |
|
Basement |
Storage |
|
|
22 x 9.11 + 11x 8.5 |
|
Main Level |
Living Room/dining Room |
|
|
20.08 x 17.11 |
|
Main Level |
Kitchen |
|
|
17 x 11 |
|
Main Level |
Primary Bedroom |
|
|
16.06 X 12.06 |
|
Main Level |
Ensuite |
|
|
4PC |
|
Main Level |
Bedroom |
|
|
13.09x 12.04 |
|
Main Level |
Bedroom |
|
|
13.09x 11.11 |
|
Main Level |
Bathroom |
|
|
2pce |
|
Main Level |
Laundry Room |
|
|
11.11 x 10.04 |
Utilities
|
Cable
|
Available |
|
Electricity
|
Available |
|
Natural Gas
|
Available |
|
Telephone
|
Available |
https://www.realtor.ca/real-estate/28287003/1659-mountain-rd-thunder-bay-thunder-bay




