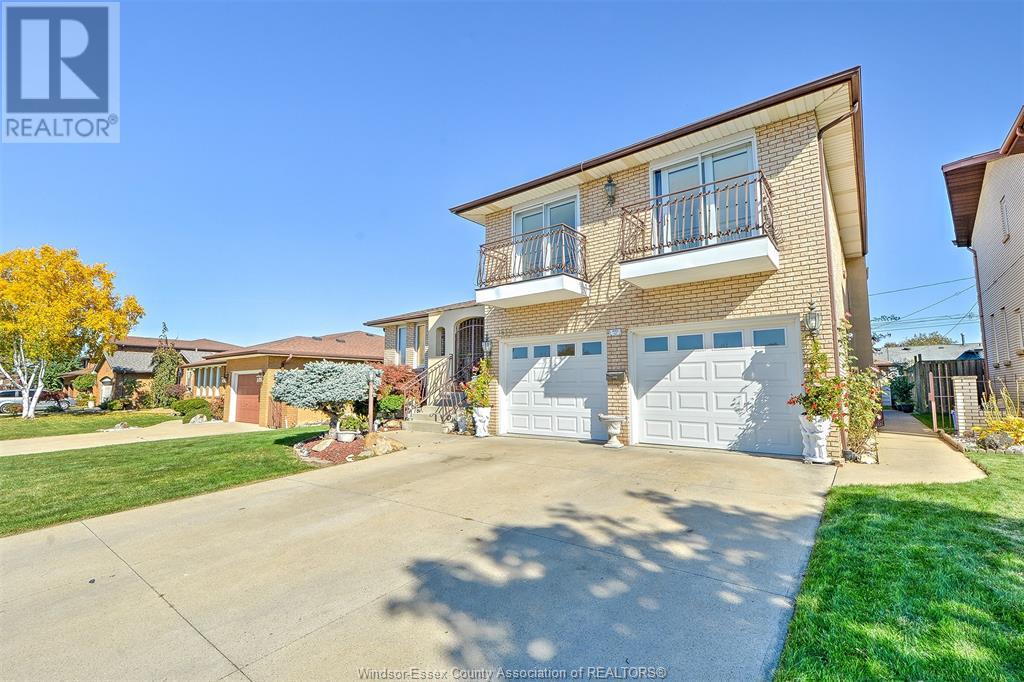4 Bedroom
3 Bathroom
5 Level
Fireplace
Central Air Conditioning
Forced Air, Furnace
Landscaped
$689,900
Discover this stunning Mediterranean-style custom-built home with 5 levels and 3 balconies, located just one block from Totten Rd on the outskirts of South Windsor. This all brick residence boasts 4 spacious bedrooms and 3 baths, along with a 2 car garage. Ideal for multi-generational living, the lower level can serve as a mother-in-law suite or offers the potential for 3 separate units, allowing you to live comfortably while generating income. The main floor features a bedroom, dining room, and a kitchen with a generous eat-in area. The grand foyer leads to the second level, where you'll find 3 large bedrooms, including a primary suite with a walk-in closet and en suite bath. Each room has its own balcony for enjoying breathtaking sunrises and sunsets. The third level includes a cozy family room with a natural fireplace, while the fourth level offers an open-concept living/dining area and a kitchen, with a grade entrance to the beautifully landscaped backyard. New furnace & air conditioner in 2025. (id:49187)
Property Details
|
MLS® Number
|
25017786 |
|
Property Type
|
Single Family |
|
Neigbourhood
|
South Windsor |
|
Features
|
Concrete Driveway |
Building
|
Bathroom Total
|
3 |
|
Bedrooms Above Ground
|
4 |
|
Bedrooms Total
|
4 |
|
Appliances
|
Dishwasher, Dryer, Washer, Two Stoves, Two Refrigerators |
|
Architectural Style
|
5 Level |
|
Constructed Date
|
1982 |
|
Construction Style Attachment
|
Detached |
|
Construction Style Split Level
|
Backsplit |
|
Cooling Type
|
Central Air Conditioning |
|
Exterior Finish
|
Brick |
|
Fireplace Fuel
|
Wood,gas |
|
Fireplace Present
|
Yes |
|
Fireplace Type
|
Conventional,insert |
|
Flooring Type
|
Ceramic/porcelain, Hardwood |
|
Foundation Type
|
Block |
|
Heating Fuel
|
Natural Gas |
|
Heating Type
|
Forced Air, Furnace |
Parking
Land
|
Acreage
|
No |
|
Fence Type
|
Fence |
|
Landscape Features
|
Landscaped |
|
Size Irregular
|
60.28 X 100.39 Ft |
|
Size Total Text
|
60.28 X 100.39 Ft |
|
Zoning Description
|
Res |
Rooms
| Level |
Type |
Length |
Width |
Dimensions |
|
Second Level |
Bedroom |
|
|
Measurements not available |
|
Second Level |
Bedroom |
|
|
Measurements not available |
|
Second Level |
Bedroom |
|
|
Measurements not available |
|
Second Level |
6pc Bathroom |
|
|
Measurements not available |
|
Second Level |
3pc Bathroom |
|
|
Measurements not available |
|
Third Level |
Family Room/fireplace |
|
|
Measurements not available |
|
Third Level |
3pc Bathroom |
|
|
Measurements not available |
|
Fourth Level |
Kitchen |
|
|
Measurements not available |
|
Fourth Level |
Living Room/fireplace |
|
|
Measurements not available |
|
Fourth Level |
Cold Room |
|
|
Measurements not available |
|
Fifth Level |
Laundry Room |
|
|
Measurements not available |
|
Fifth Level |
Storage |
|
|
Measurements not available |
|
Main Level |
Living Room |
|
|
Measurements not available |
|
Main Level |
Bedroom |
|
|
Measurements not available |
|
Main Level |
Kitchen |
|
|
Measurements not available |
|
Main Level |
Foyer |
|
|
Measurements not available |
https://www.realtor.ca/real-estate/28600633/1662-askin-windsor












































