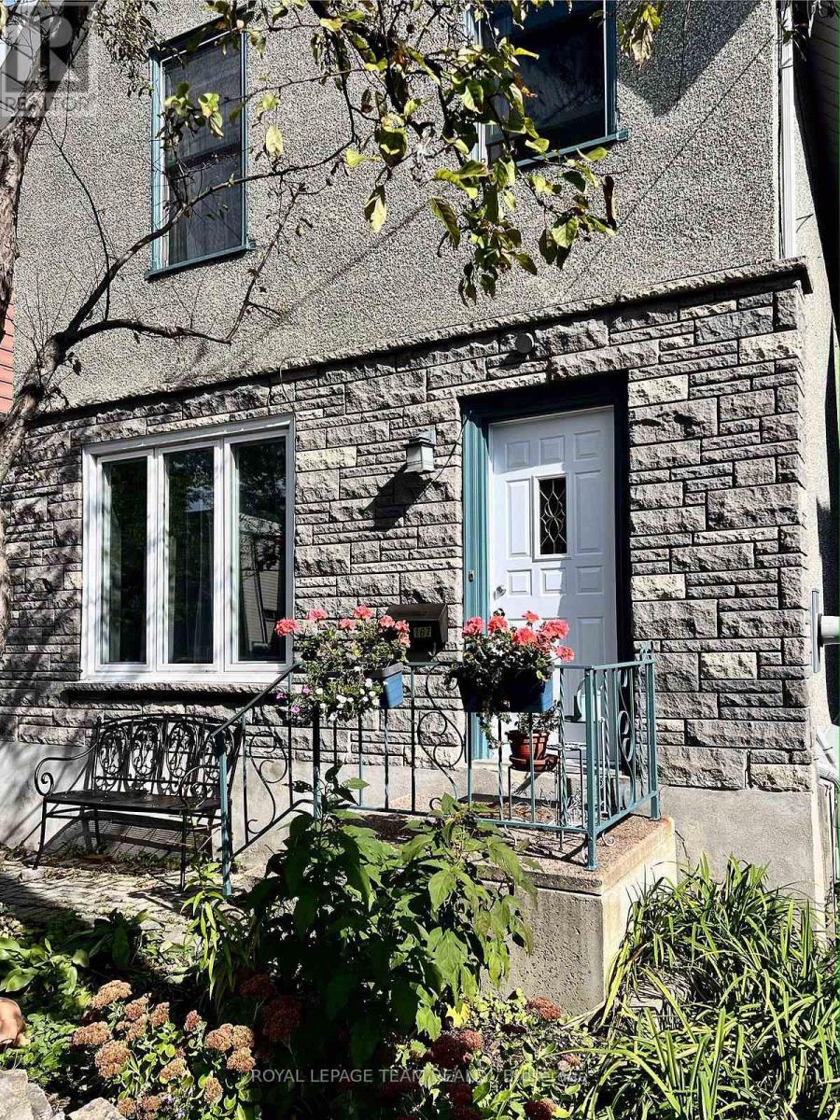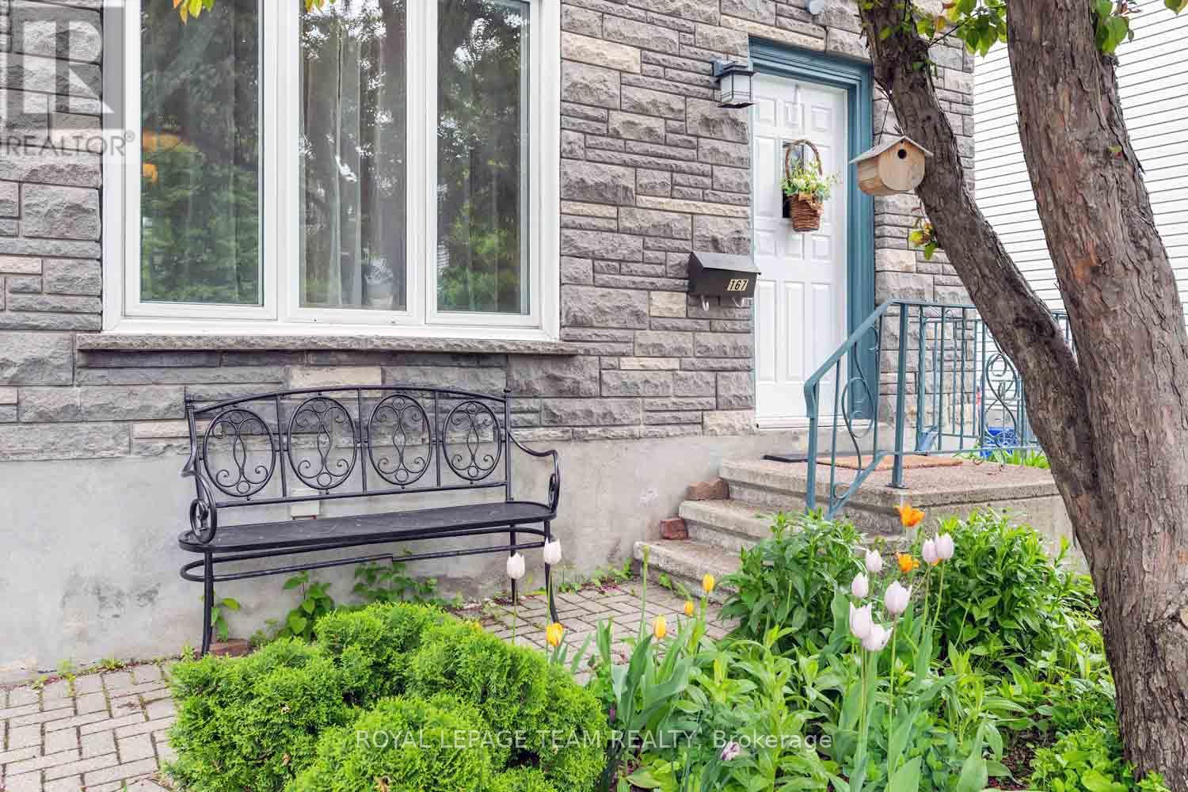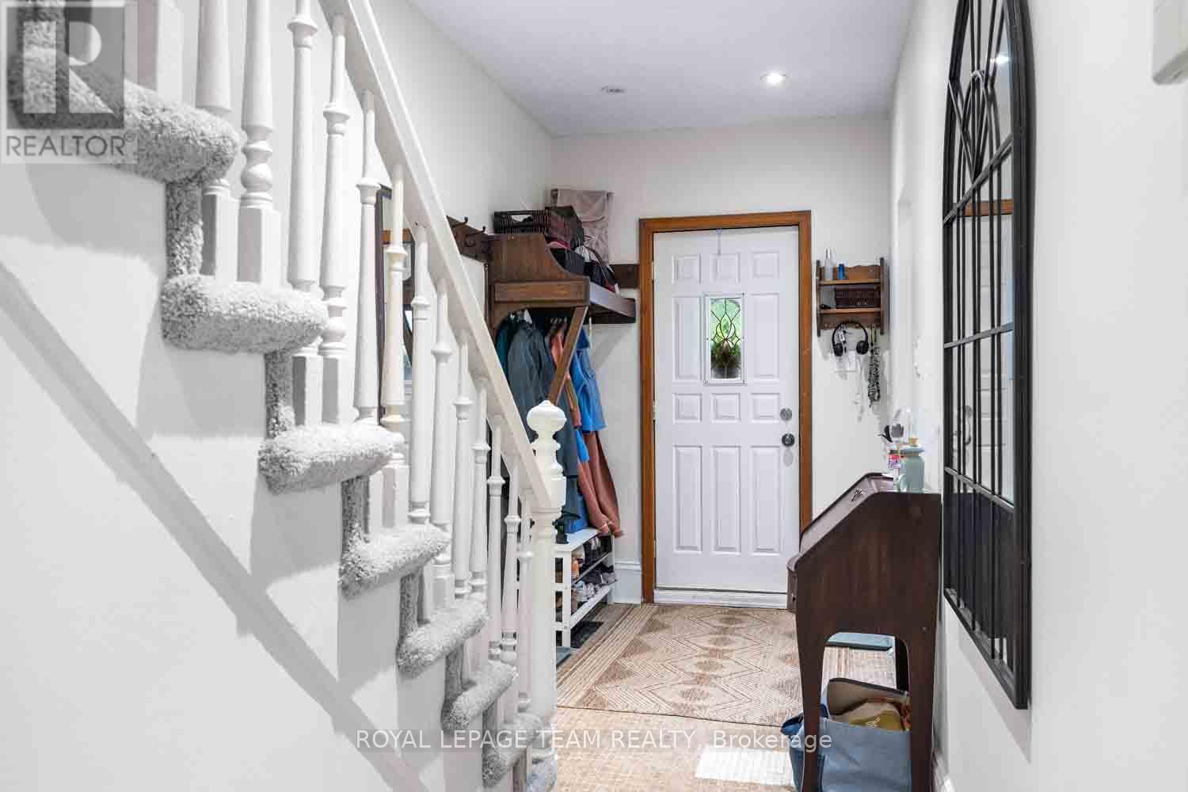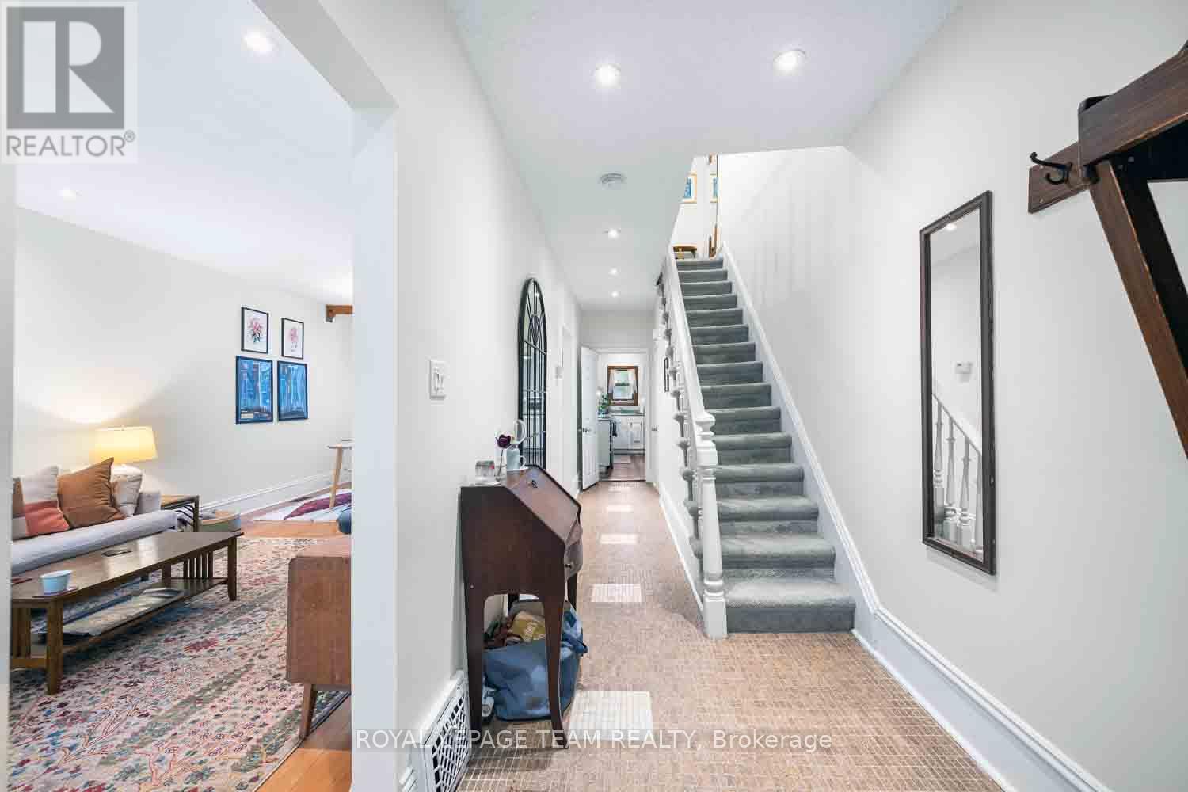3 Bedroom
2 Bathroom
1500 - 2000 sqft
Window Air Conditioner
Forced Air
$875,000
Welcome to 167 Drummond Street one of the original dwellings in Old Ottawa East, one of the city's most walkable sought-after neighbourhoods. This detached home has been thoughtfully maintained by long-time owners. The main level features a bright living & dining area with new windows that flood the space with natural light. Spacious kitchen, with an adjacent sunroom. Upstairs features 3 bedrooms, a full bathroom, & a separate studio or office. A standout feature of this home is its excellent location and its large lot and deep backyard perfect for gardening, entertaining, or future expansion. This is a rare opportunity to invest in a charming centrally located home. It is also attractive to developers. Upgrades have been made including a rebuilt north foundation wall and new joists in the ceiling of the lower-level renovated family room with nearby full bathroom. The basement is dry. Some superficial parging work is necessary. The main beam is additionally supported by steel posts. The electrical wiring of the whole house has been upgraded to current standards. While some windows were installed in 1984, they are of solid wood and in good condition. A right of way with a neighbour exists along the side, typical of homes of this area. Steps to the Rideau Canal, Main Street shops, the Flora Footbridge, Lansdowne Park, The Glebe, Brantwood Park, LRT, within bicycling or walking distance to downtown. This home offers exceptional access to some of the citys top educational institutions including Lady Evelyn Alternative School, Immaculata High School, The Glebe Collegiate, Hopewell, École élémentaire publique Marie-Curie, etc. Steps from Saint Paul University and a short walk or bike ride to the University of Ottawa, it is perfect for students and faculty, Walk score of 184. Recent home inspection report available. (id:49187)
Property Details
|
MLS® Number
|
X12315022 |
|
Property Type
|
Single Family |
|
Neigbourhood
|
Old Ottawa East |
|
Community Name
|
4406 - Ottawa East |
|
Parking Space Total
|
1 |
Building
|
Bathroom Total
|
2 |
|
Bedrooms Above Ground
|
3 |
|
Bedrooms Total
|
3 |
|
Appliances
|
Dishwasher, Dryer, Stove, Washer, Refrigerator |
|
Basement Development
|
Partially Finished |
|
Basement Type
|
Full (partially Finished) |
|
Construction Style Attachment
|
Detached |
|
Cooling Type
|
Window Air Conditioner |
|
Exterior Finish
|
Stucco |
|
Foundation Type
|
Concrete |
|
Heating Fuel
|
Natural Gas |
|
Heating Type
|
Forced Air |
|
Stories Total
|
2 |
|
Size Interior
|
1500 - 2000 Sqft |
|
Type
|
House |
|
Utility Water
|
Municipal Water |
Parking
Land
|
Acreage
|
No |
|
Sewer
|
Sanitary Sewer |
|
Size Depth
|
98 Ft |
|
Size Frontage
|
32 Ft |
|
Size Irregular
|
32 X 98 Ft |
|
Size Total Text
|
32 X 98 Ft |
|
Zoning Description
|
Residential |
Rooms
| Level |
Type |
Length |
Width |
Dimensions |
|
Second Level |
Bathroom |
1.4 m |
3.14 m |
1.4 m x 3.14 m |
|
Second Level |
Office |
1.72 m |
4.13 m |
1.72 m x 4.13 m |
|
Second Level |
Bedroom |
3.45 m |
3.08 m |
3.45 m x 3.08 m |
|
Second Level |
Primary Bedroom |
3.4 m |
3.75 m |
3.4 m x 3.75 m |
|
Second Level |
Office |
1.94 m |
2.84 m |
1.94 m x 2.84 m |
|
Basement |
Utility Room |
3.49 m |
5.08 m |
3.49 m x 5.08 m |
|
Basement |
Recreational, Games Room |
3.26 m |
5.64 m |
3.26 m x 5.64 m |
|
Basement |
Bathroom |
2.52 m |
1.43 m |
2.52 m x 1.43 m |
|
Main Level |
Sunroom |
2.66 m |
3.28 m |
2.66 m x 3.28 m |
|
Main Level |
Kitchen |
3.38 m |
4.13 m |
3.38 m x 4.13 m |
|
Main Level |
Dining Room |
3.48 m |
2.65 m |
3.48 m x 2.65 m |
|
Main Level |
Living Room |
3.48 m |
2.65 m |
3.48 m x 2.65 m |
https://www.realtor.ca/real-estate/28669562/167-drummond-street-ottawa-4406-ottawa-east


































