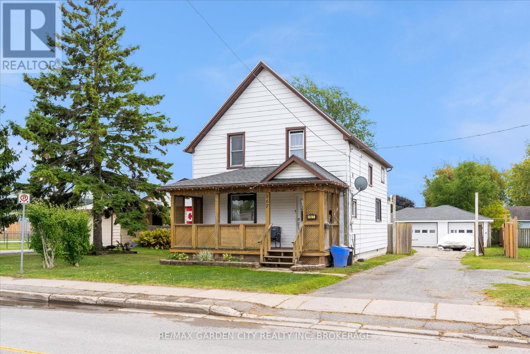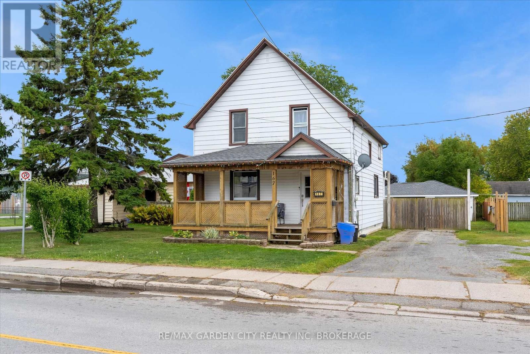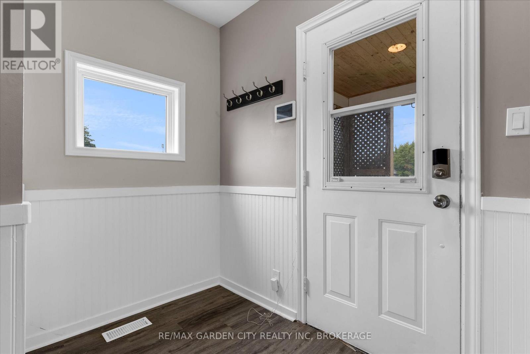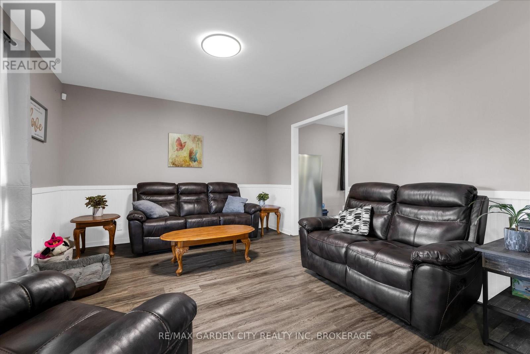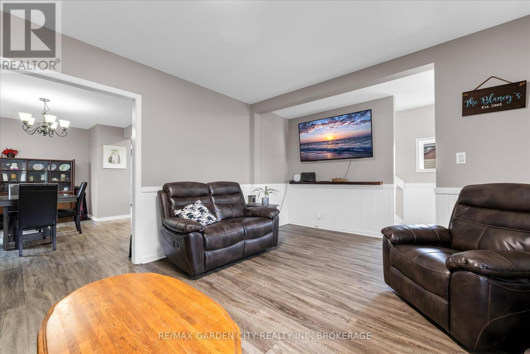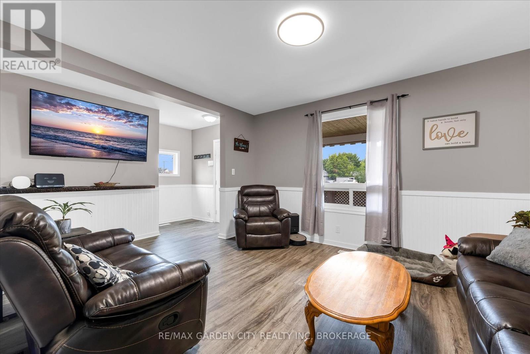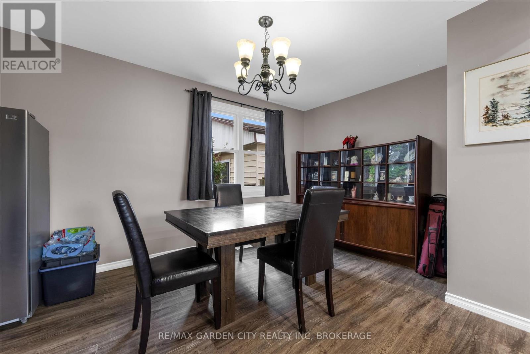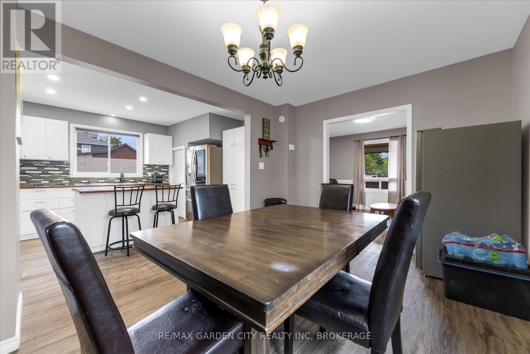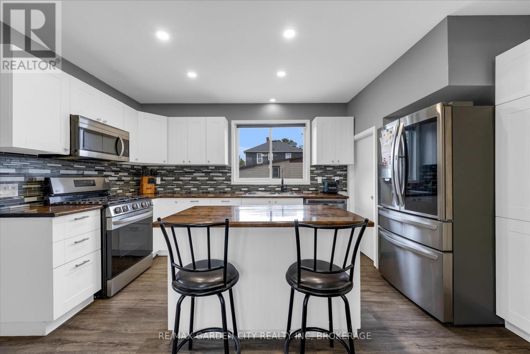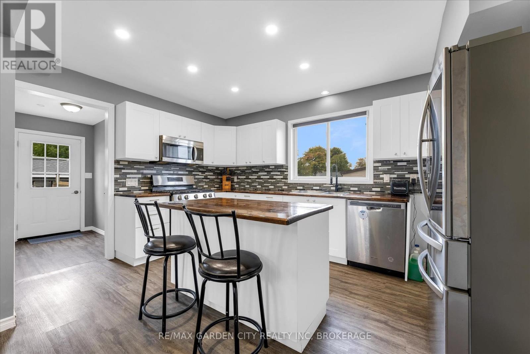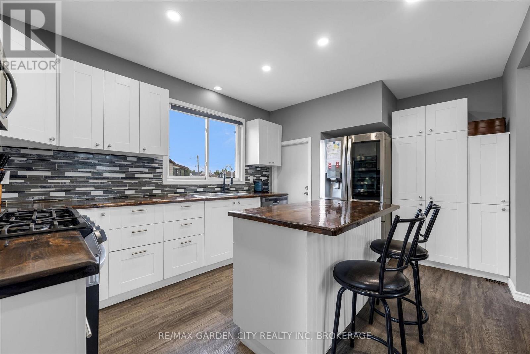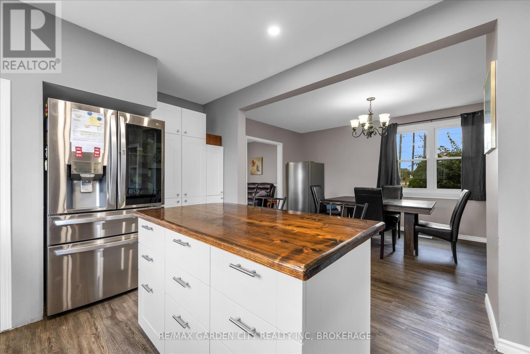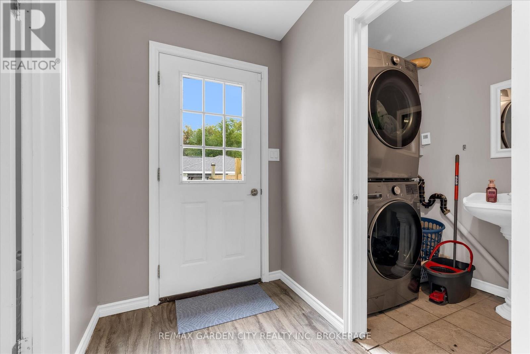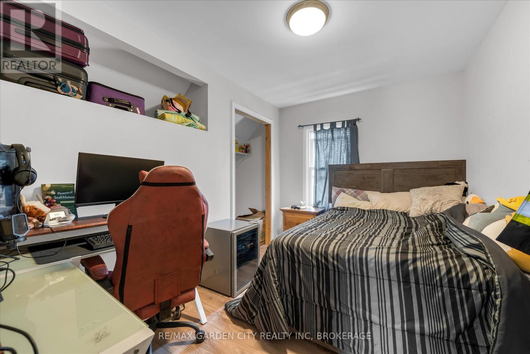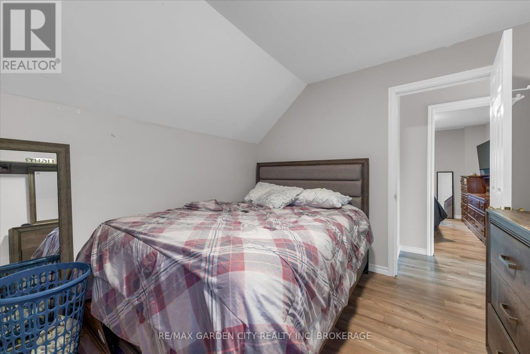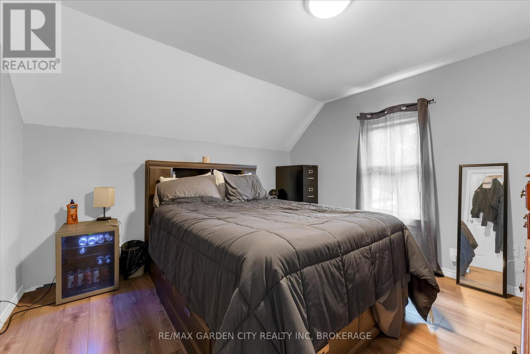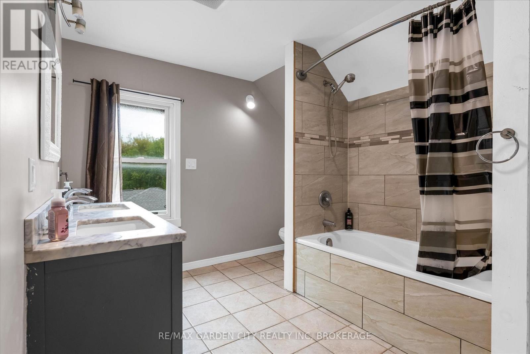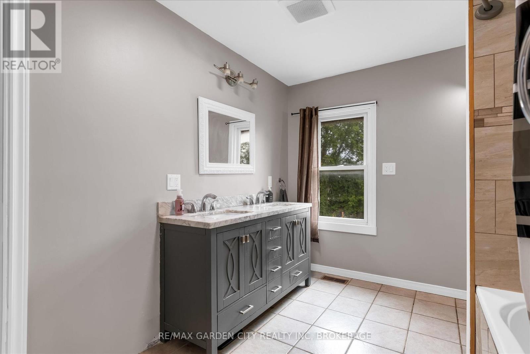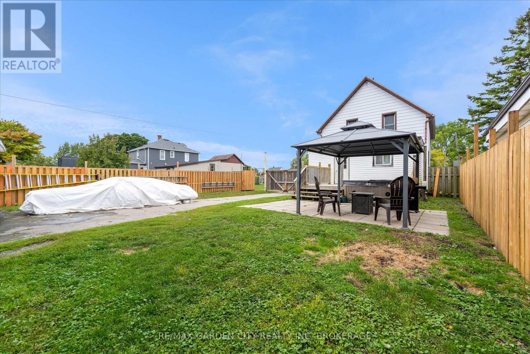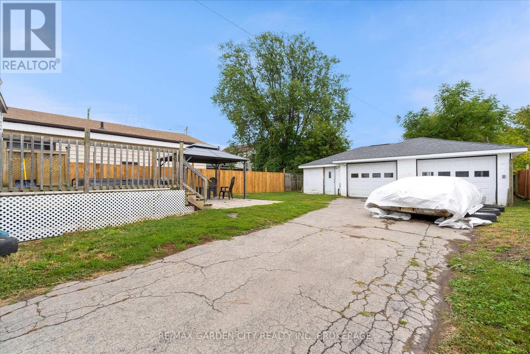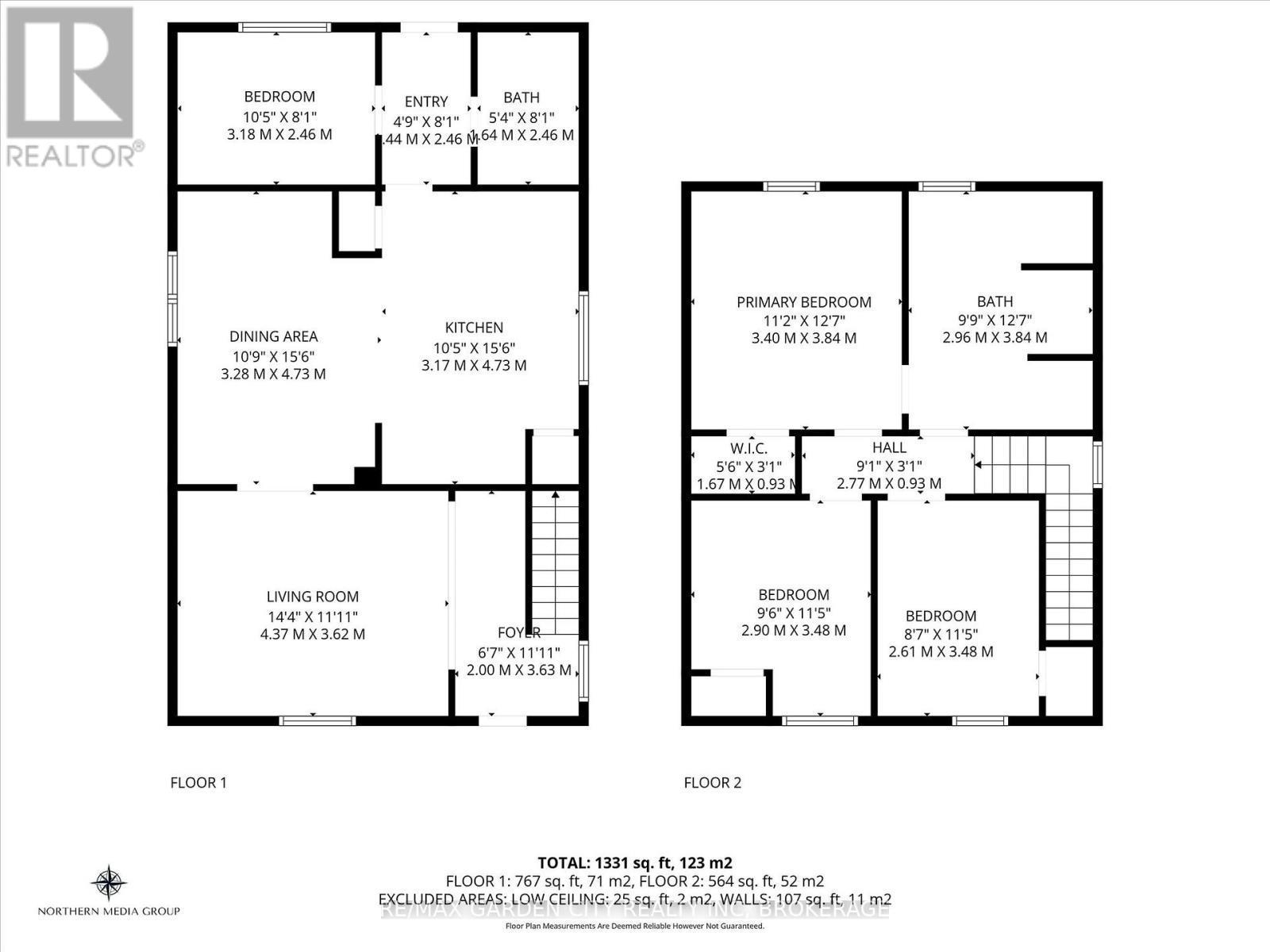4 Bedroom
2 Bathroom
1500 - 2000 sqft
Central Air Conditioning
Forced Air
$429,900
Welcome to this spacious 2-storey home in the heart of Port Colborne, offering incredible value for today's market! With 4 bedrooms and 1.5 bathrooms, this home is perfect for growing families or first-time buyers. Car enthusiasts will love the oversized 2+ car garage, ideal for vehicles, hobbies, extra storage or a large party room/mancave, while the large yard provides plenty of outdoor space to enjoy. The main floor features a bright and inviting open-concept; the kitchen with a sitting island, flowing into the formal dining room and spacious living room is perfect for family gatherings and entertaining. A convenient main floor bedroom adds flexibility for guests, or a home office. Upstairs, you'll find three additional bedrooms and a 5 piece bath. This property is close to schools, parks, and local amenities. Offering affordable living with space to make it your own, this is a wonderful opportunity to get into the real estate market in Port Colborne. (id:49187)
Property Details
|
MLS® Number
|
X12421085 |
|
Property Type
|
Single Family |
|
Community Name
|
876 - East Village |
|
Amenities Near By
|
Beach, Place Of Worship, Schools, Park, Golf Nearby |
|
Community Features
|
School Bus |
|
Features
|
Lighting, Carpet Free |
|
Parking Space Total
|
7 |
|
Structure
|
Porch, Deck, Patio(s) |
Building
|
Bathroom Total
|
2 |
|
Bedrooms Above Ground
|
4 |
|
Bedrooms Total
|
4 |
|
Age
|
51 To 99 Years |
|
Appliances
|
Water Heater - Tankless, Water Heater, Dishwasher, Freezer, Microwave, Stove, Refrigerator |
|
Basement Type
|
Crawl Space |
|
Construction Style Attachment
|
Detached |
|
Cooling Type
|
Central Air Conditioning |
|
Exterior Finish
|
Aluminum Siding, Vinyl Siding |
|
Fire Protection
|
Alarm System |
|
Foundation Type
|
Block |
|
Half Bath Total
|
1 |
|
Heating Fuel
|
Natural Gas |
|
Heating Type
|
Forced Air |
|
Stories Total
|
2 |
|
Size Interior
|
1500 - 2000 Sqft |
|
Type
|
House |
|
Utility Water
|
Municipal Water |
Parking
Land
|
Acreage
|
No |
|
Fence Type
|
Fully Fenced |
|
Land Amenities
|
Beach, Place Of Worship, Schools, Park, Golf Nearby |
|
Sewer
|
Sanitary Sewer |
|
Size Depth
|
138 Ft ,10 In |
|
Size Frontage
|
48 Ft |
|
Size Irregular
|
48 X 138.9 Ft |
|
Size Total Text
|
48 X 138.9 Ft |
|
Zoning Description
|
R3 |
Rooms
| Level |
Type |
Length |
Width |
Dimensions |
|
Second Level |
Primary Bedroom |
3.4 m |
3.84 m |
3.4 m x 3.84 m |
|
Second Level |
Bedroom 2 |
2.9 m |
3.48 m |
2.9 m x 3.48 m |
|
Second Level |
Bedroom 3 |
2.61 m |
3.48 m |
2.61 m x 3.48 m |
|
Second Level |
Bathroom |
2.96 m |
3.84 m |
2.96 m x 3.84 m |
|
Main Level |
Living Room |
4.37 m |
3.62 m |
4.37 m x 3.62 m |
|
Main Level |
Dining Room |
3.28 m |
4.73 m |
3.28 m x 4.73 m |
|
Main Level |
Kitchen |
3.17 m |
4.73 m |
3.17 m x 4.73 m |
|
Main Level |
Bedroom |
3.18 m |
2.46 m |
3.18 m x 2.46 m |
|
Main Level |
Bathroom |
1.64 m |
2.46 m |
1.64 m x 2.46 m |
https://www.realtor.ca/real-estate/28900505/167-durham-street-port-colborne-east-village-876-east-village

