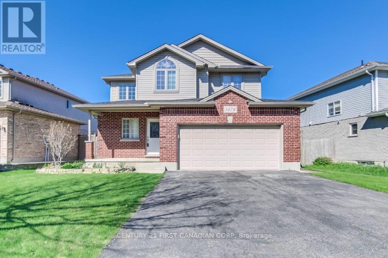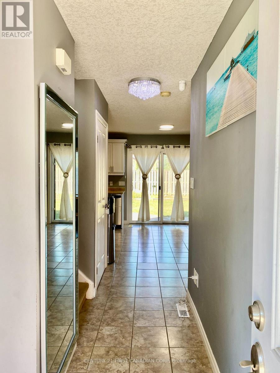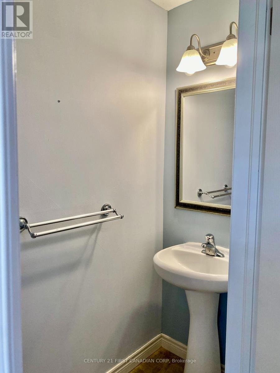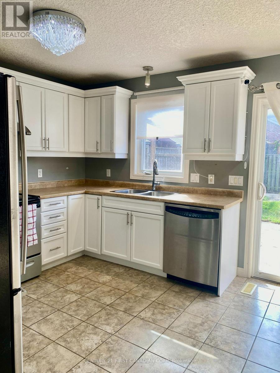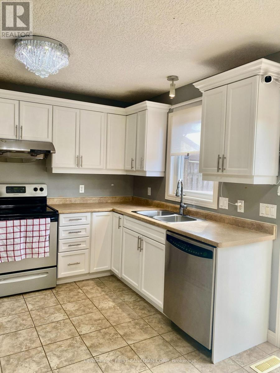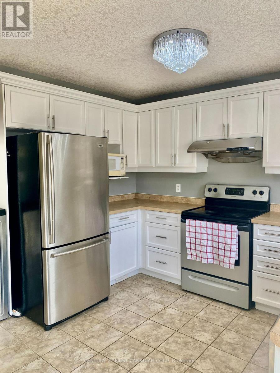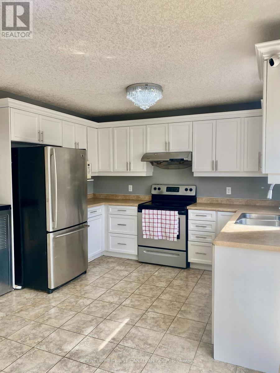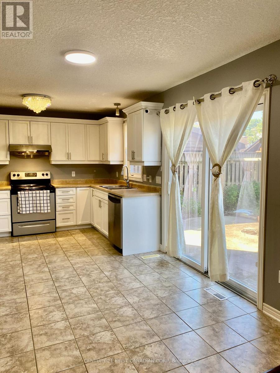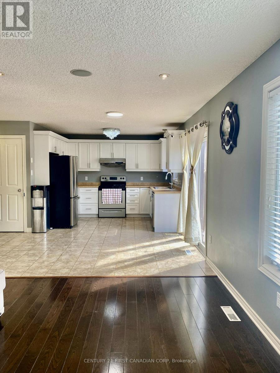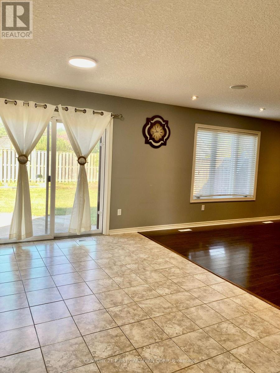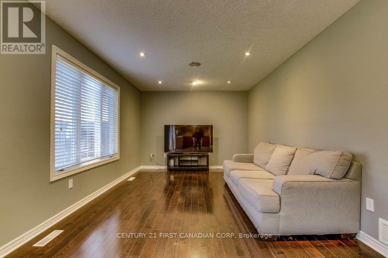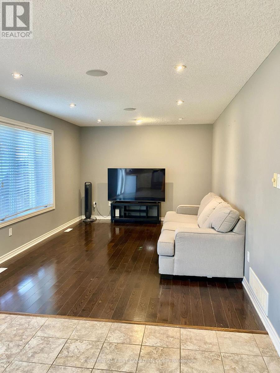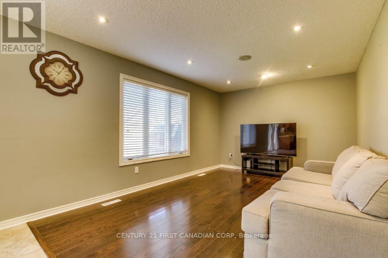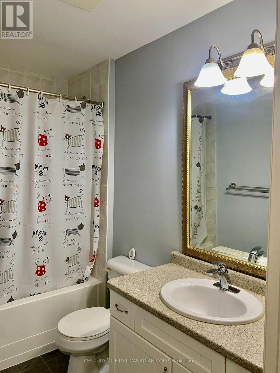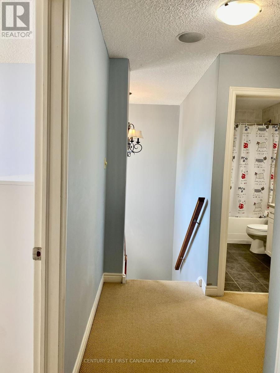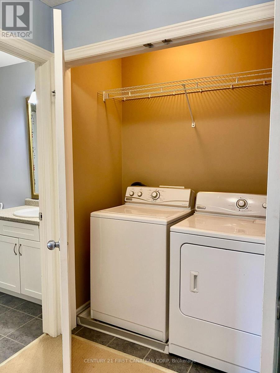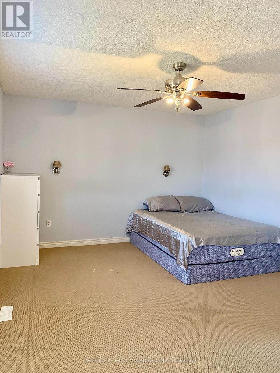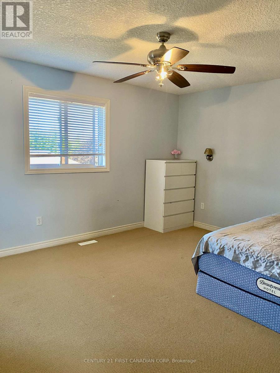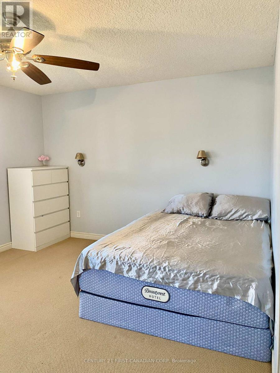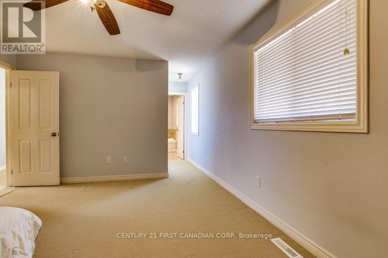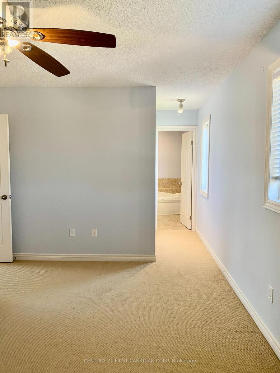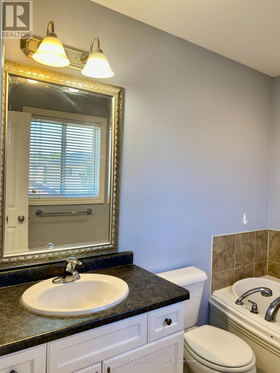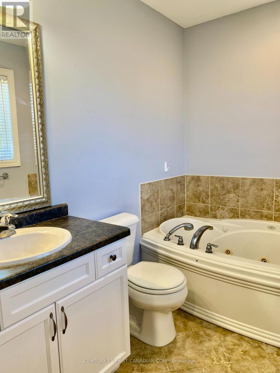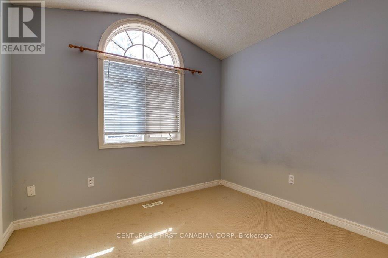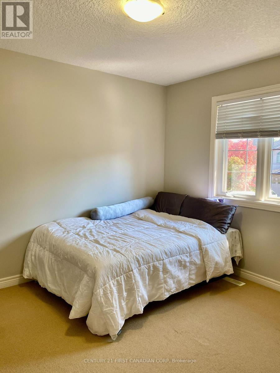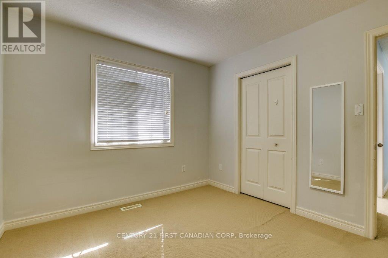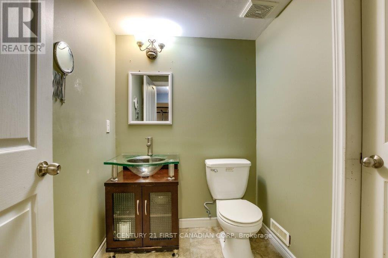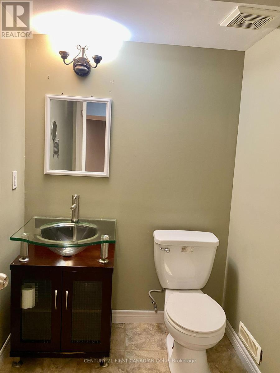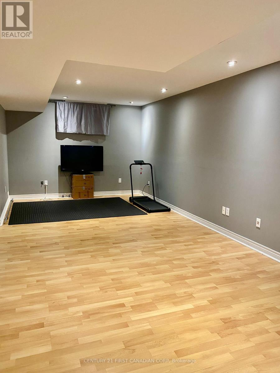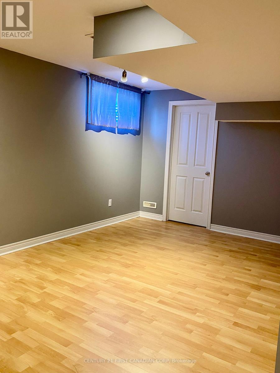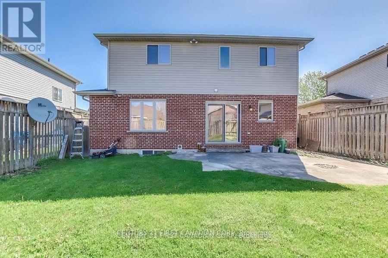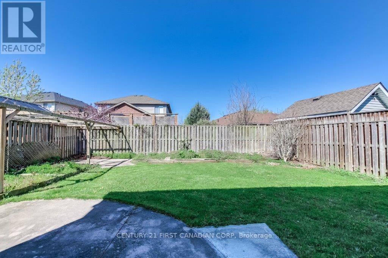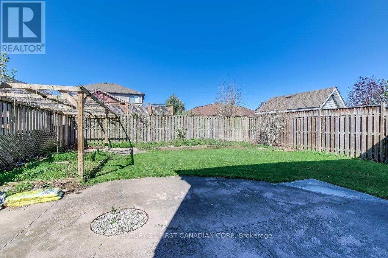519.240.3380
stacey@makeamove.ca
1678 Blackmaple Crescent London East (East A), Ontario N5Y 6L6
3 Bedroom
4 Bathroom
1500 - 2000 sqft
Central Air Conditioning
Forced Air
$739,900
This spacious family home features three bedrooms, including a master suite with a private ensuite bathroom. The two additional bedrooms are filled with natural light, and one boasts a vaulted ceiling. A convenient laundry room is also located on the second floor. The kitchen offers freshly painted cabinets and new door handles. From the dining area, a patio door provides direct access to the barbecue and patio area. Additionally, the property includes a fully finished basement, offering valuable extra living space. (id:49187)
Property Details
| MLS® Number | X12397935 |
| Property Type | Single Family |
| Community Name | East A |
| Equipment Type | Water Heater |
| Features | Flat Site, Sump Pump |
| Parking Space Total | 6 |
| Rental Equipment Type | Water Heater |
Building
| Bathroom Total | 4 |
| Bedrooms Above Ground | 3 |
| Bedrooms Total | 3 |
| Appliances | Central Vacuum, Dishwasher, Dryer, Stove, Washer, Refrigerator |
| Basement Development | Finished |
| Basement Type | Full (finished) |
| Construction Style Attachment | Detached |
| Cooling Type | Central Air Conditioning |
| Exterior Finish | Brick, Vinyl Siding |
| Foundation Type | Poured Concrete |
| Half Bath Total | 2 |
| Heating Fuel | Natural Gas |
| Heating Type | Forced Air |
| Stories Total | 2 |
| Size Interior | 1500 - 2000 Sqft |
| Type | House |
| Utility Water | Municipal Water |
Parking
| Attached Garage | |
| Garage |
Land
| Acreage | No |
| Sewer | Sanitary Sewer |
| Size Depth | 95 Ft ,10 In |
| Size Frontage | 53 Ft ,1 In |
| Size Irregular | 53.1 X 95.9 Ft |
| Size Total Text | 53.1 X 95.9 Ft |
Rooms
| Level | Type | Length | Width | Dimensions |
|---|---|---|---|---|
| Second Level | Primary Bedroom | 4.52 m | 3.6 m | 4.52 m x 3.6 m |
| Second Level | Bedroom 2 | 3.04 m | 2.99 m | 3.04 m x 2.99 m |
| Second Level | Bedroom 3 | 3.3 m | 2 m | 3.3 m x 2 m |
| Second Level | Laundry Room | 1.65 m | 1.65 m x Measurements not available | |
| Basement | Recreational, Games Room | 7.62 m | 2.99 m | 7.62 m x 2.99 m |
| Main Level | Living Room | 4.69 m | 3.35 m | 4.69 m x 3.35 m |
| Main Level | Kitchen | 2.49 m | 3.27 m | 2.49 m x 3.27 m |
| Main Level | Dining Room | 2.56 m | 3.3 m | 2.56 m x 3.3 m |
https://www.realtor.ca/real-estate/28850057/1678-blackmaple-crescent-london-east-east-a-east-a

