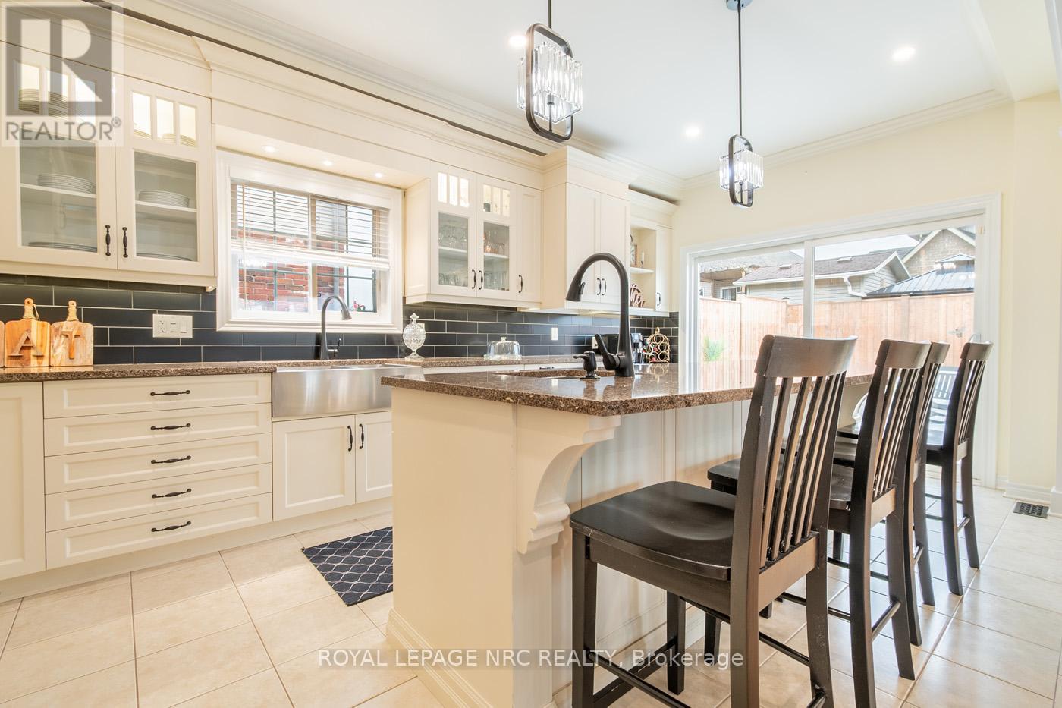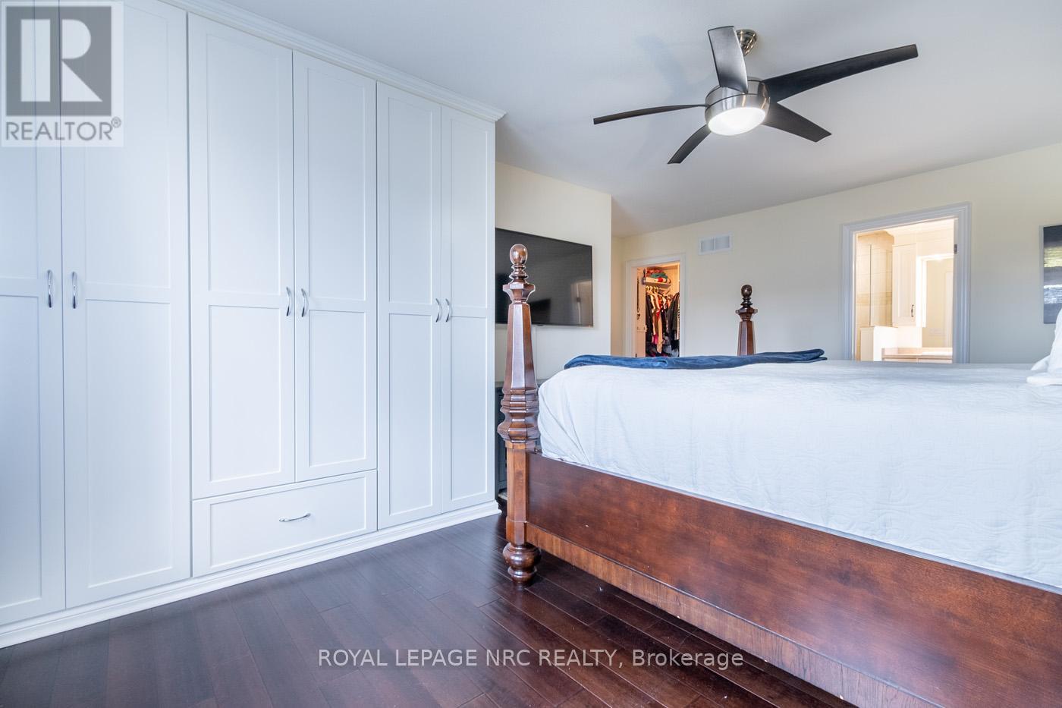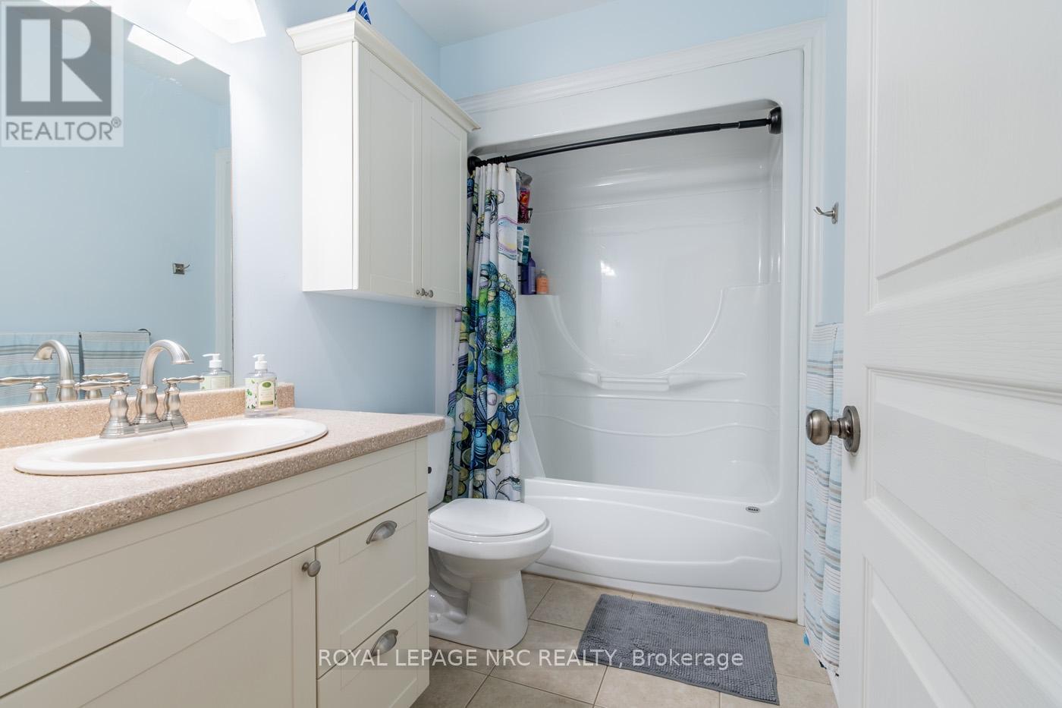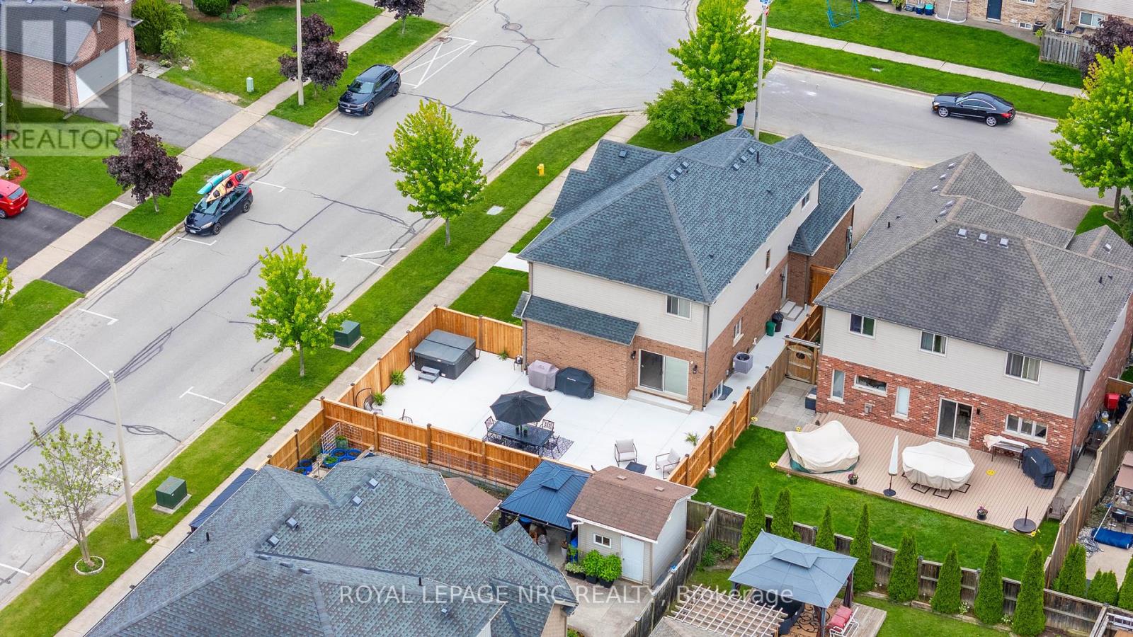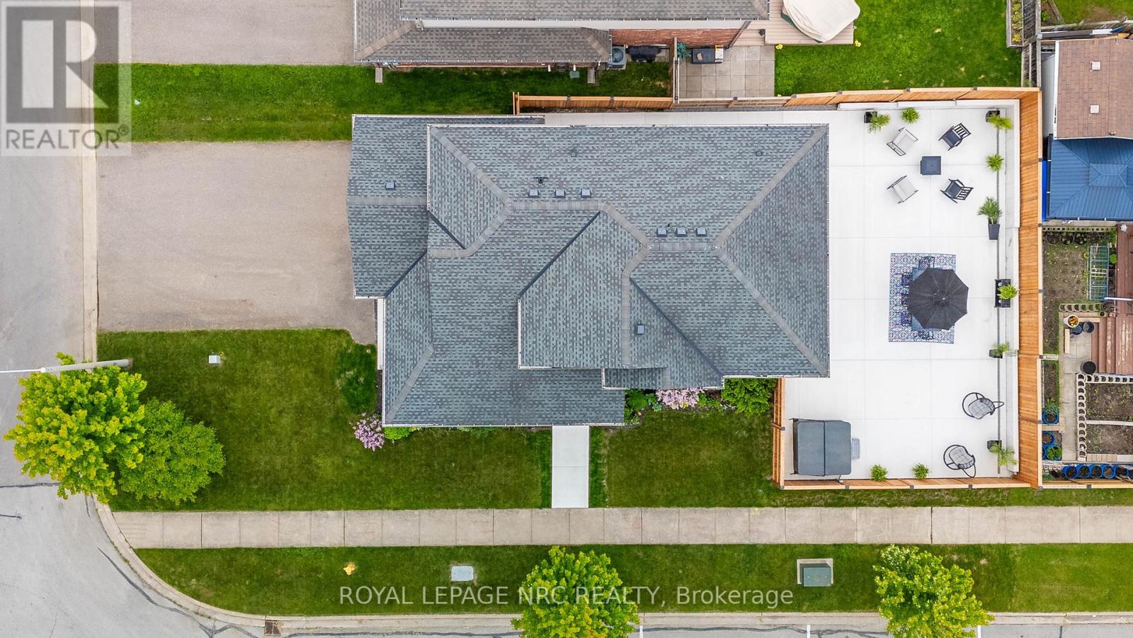3 Bedroom
3 Bathroom
2000 - 2500 sqft
Fireplace
Central Air Conditioning
Forced Air
$999,000
This updated, move-in-ready home is tucked into one of Thorold's most sought-after areas, just minutes from shopping, dining, parks, and highway access. This isn't just a neighbourhood, it's a community; a space where your neighbours feel more like friends, and kids are never bored! Inside, this spacious home is filled with thoughtful upgrades and standout features. The oversized kitchen boasts a massive island, perfect for hosting the whole family, alongside a custom built-in media centre in the family living room, and a bright dining area designed for hosting. The den just off the entry is ideal for a home office, library, or cozy reading nook. Upstairs, you'll find three generous bedrooms, each with walk-in closets, plus an additional den with built-ins, perfect as a playroom, homework zone, or second office. The primary suite features built-in wardrobes, a walk-in closet, and a relaxing ensuite with a deep tub and separate shower. The basement is partially finished, offering large windows that bring in a ton of natural light and the best part? A custom, soundproof office with natural wood finishes and heated floors, completed in 2025. Whether you keep it as-is or finish the rest of the space to suit your needs, its a great canvas ready to be brought to life! Outside, the full concrete yard offers a low-maintenance blank slate, ready for your personal touch, whether its an outdoor kitchen, lounge area, or a pickleball court. Major updates include: AC unit and coil (2024), hot water tank (2020), flooring (2020), light fixtures (2020), smart home features (2020), window coverings (2020), protective window tint (2022), and more! This is a rare opportunity to own an intentionally upgraded home in a vibrant, community-focused area. You won't want to miss this one! (id:49187)
Property Details
|
MLS® Number
|
X12183611 |
|
Property Type
|
Single Family |
|
Community Name
|
558 - Confederation Heights |
|
Amenities Near By
|
Park, Schools, Public Transit |
|
Equipment Type
|
None |
|
Features
|
Paved Yard, Sump Pump |
|
Parking Space Total
|
4 |
|
Rental Equipment Type
|
None |
|
Structure
|
Porch |
Building
|
Bathroom Total
|
3 |
|
Bedrooms Above Ground
|
3 |
|
Bedrooms Total
|
3 |
|
Age
|
6 To 15 Years |
|
Amenities
|
Fireplace(s) |
|
Appliances
|
Garage Door Opener Remote(s), Water Heater, Water Meter, Dishwasher, Dryer, Stove, Washer, Refrigerator |
|
Basement Development
|
Partially Finished |
|
Basement Type
|
Full (partially Finished) |
|
Construction Style Attachment
|
Detached |
|
Cooling Type
|
Central Air Conditioning |
|
Exterior Finish
|
Brick |
|
Fire Protection
|
Security System |
|
Fireplace Present
|
Yes |
|
Fireplace Total
|
1 |
|
Foundation Type
|
Poured Concrete |
|
Half Bath Total
|
1 |
|
Heating Fuel
|
Natural Gas |
|
Heating Type
|
Forced Air |
|
Stories Total
|
2 |
|
Size Interior
|
2000 - 2500 Sqft |
|
Type
|
House |
|
Utility Water
|
Municipal Water |
Parking
Land
|
Acreage
|
No |
|
Fence Type
|
Fenced Yard |
|
Land Amenities
|
Park, Schools, Public Transit |
|
Sewer
|
Sanitary Sewer |
|
Size Depth
|
105 Ft ,2 In |
|
Size Frontage
|
47 Ft ,3 In |
|
Size Irregular
|
47.3 X 105.2 Ft |
|
Size Total Text
|
47.3 X 105.2 Ft |
Rooms
| Level |
Type |
Length |
Width |
Dimensions |
|
Second Level |
Primary Bedroom |
4.9 m |
5.7 m |
4.9 m x 5.7 m |
|
Second Level |
Bedroom 2 |
3.8 m |
3.9 m |
3.8 m x 3.9 m |
|
Second Level |
Bedroom 3 |
3.6 m |
3.1 m |
3.6 m x 3.1 m |
|
Second Level |
Den |
4.5 m |
3 m |
4.5 m x 3 m |
|
Basement |
Office |
3.1 m |
3.1 m |
3.1 m x 3.1 m |
|
Ground Level |
Kitchen |
5.9 m |
3.4 m |
5.9 m x 3.4 m |
|
Ground Level |
Dining Room |
3.02 m |
3.5 m |
3.02 m x 3.5 m |
|
Ground Level |
Living Room |
4.5 m |
4.5 m |
4.5 m x 4.5 m |
|
Ground Level |
Den |
3.19 m |
3.41 m |
3.19 m x 3.41 m |
|
Ground Level |
Mud Room |
3.2 m |
1.9 m |
3.2 m x 1.9 m |
https://www.realtor.ca/real-estate/28389613/168-tuliptree-road-thorold-confederation-heights-558-confederation-heights











