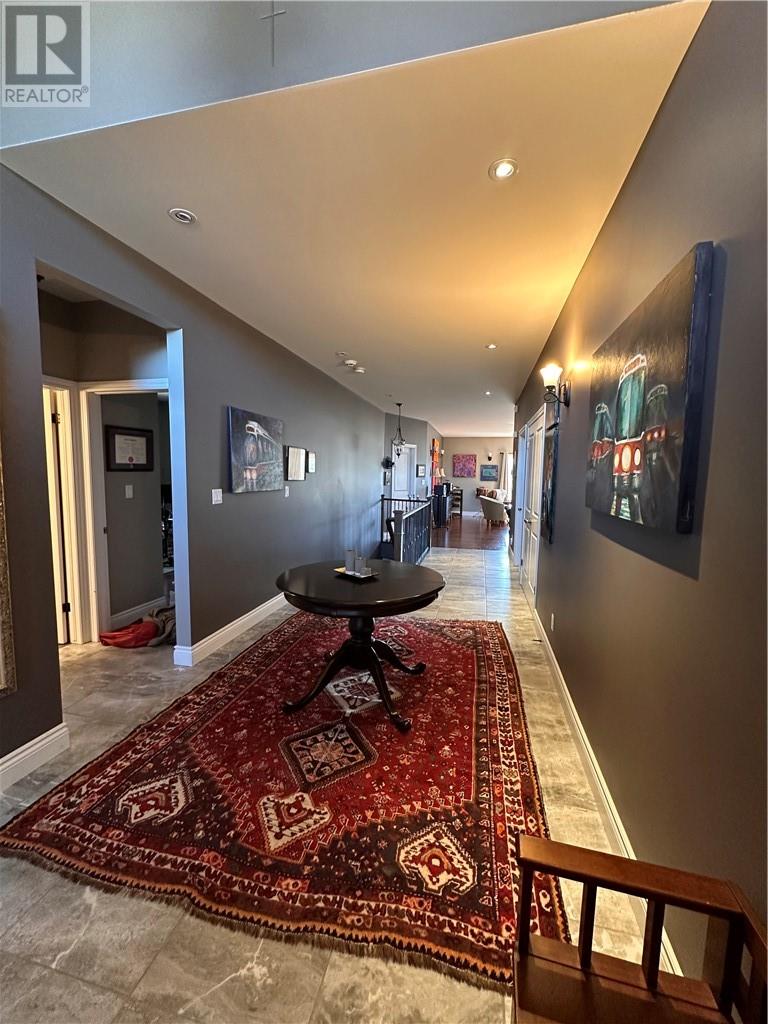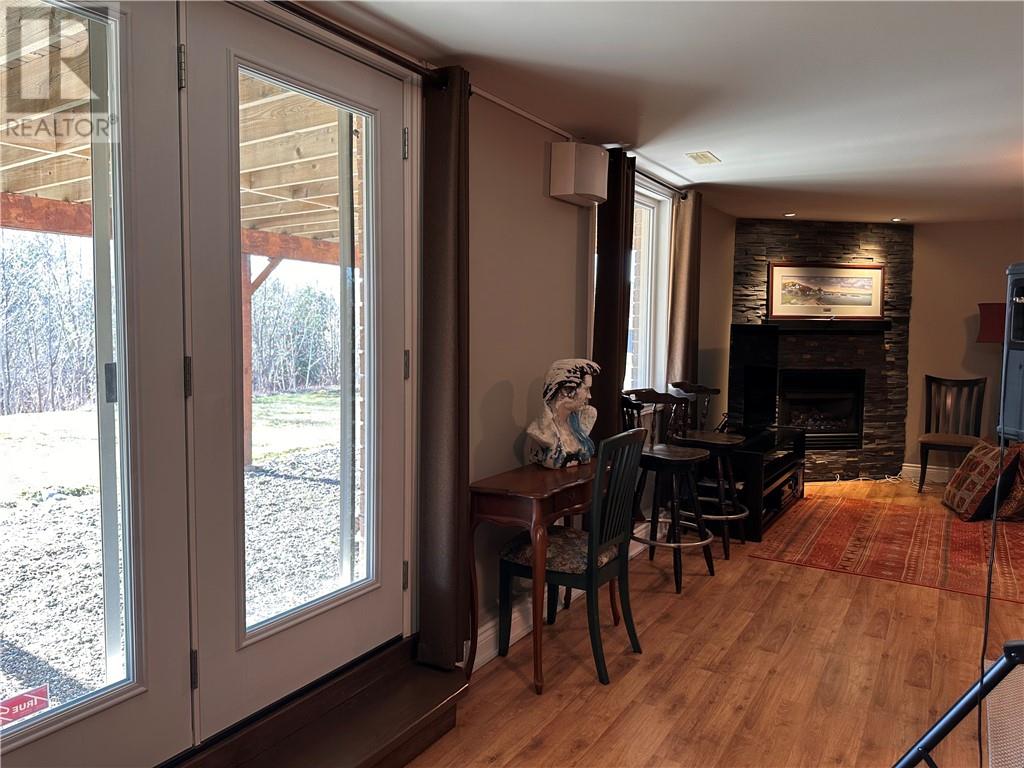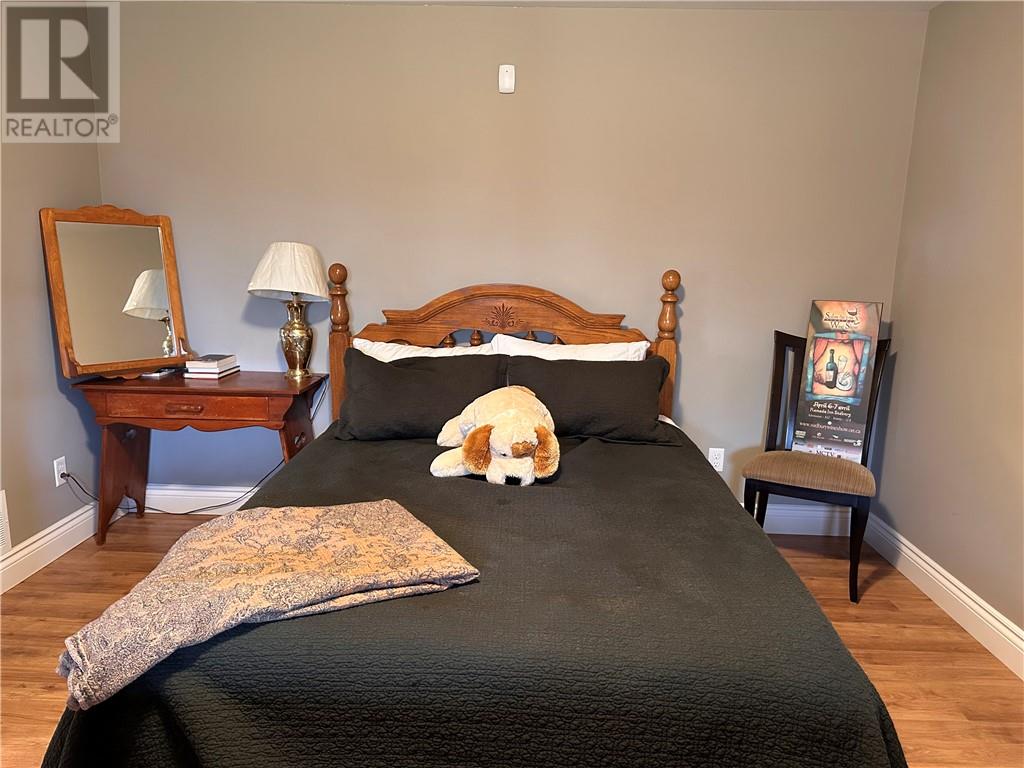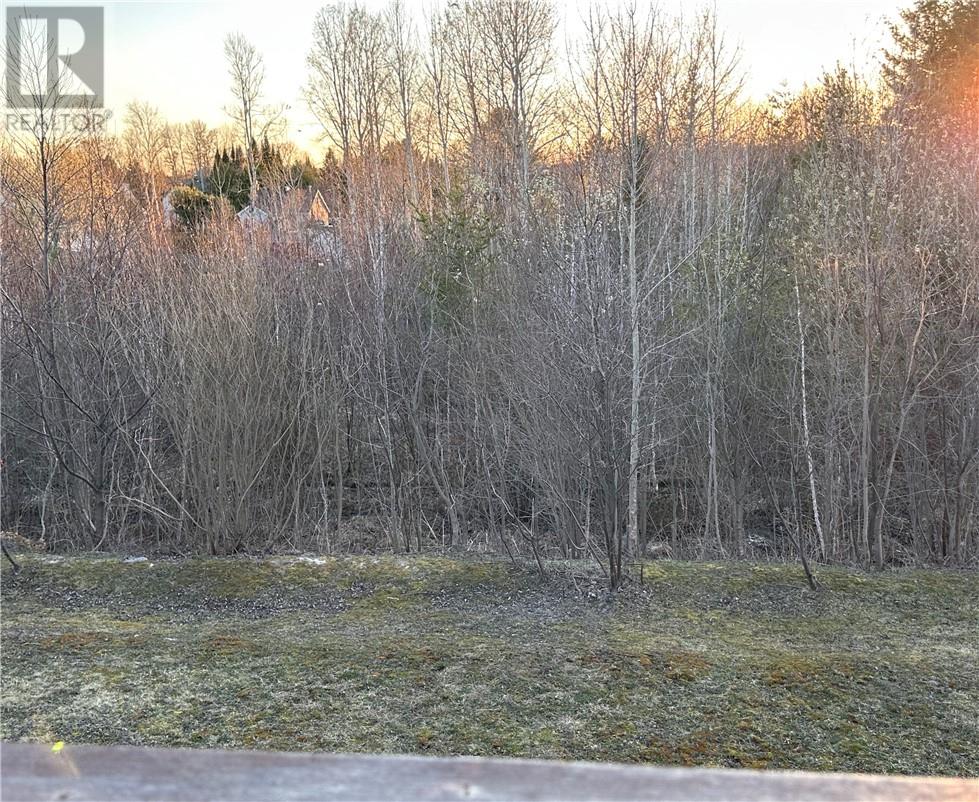4 Bedroom
3 Bathroom
Bungalow
Fireplace
Central Air Conditioning
Forced Air
$949,000
A beautiful quality built oversized bungalow with almost 1,900 sq ft on the main floor alone and over 2,700 sq ft of finished living space. This premier open concept executive home sits on a large, fully landscaped choice lot allowing for a bright ""walk out"" basement at the back. It features a grand entrance foyer, a spacious great room with high ceilings and an abundance of lighting – the open concept kitchen with granite countertops is ideally designed for entertaining, with garden doors leading to an oversized deck with a gazebo. The front main floor bedroom has a double-storey cathedral window. The spacious master bedroom has a walk-in closet and a deluxe 4-piece en-suite (featuring a soaker tub and a full-height stand-alone glassed-in shower). This home has easy-to-maintain gleaming hardwood and ceramic tile flooring throughout. Other features include a main floor mudroom with laundry facilities, an attached two-car garage, a cultured stone gas fireplace in the basement, central air, central vacuum, and a security system. (id:49187)
Property Details
|
MLS® Number
|
2121950 |
|
Property Type
|
Single Family |
|
Neigbourhood
|
Minnow Lake |
|
Equipment Type
|
Water Heater - Gas |
|
Rental Equipment Type
|
Water Heater - Gas |
Building
|
Bathroom Total
|
3 |
|
Bedrooms Total
|
4 |
|
Architectural Style
|
Bungalow |
|
Basement Type
|
Full |
|
Cooling Type
|
Central Air Conditioning |
|
Exterior Finish
|
Brick, Stone |
|
Fire Protection
|
Security System, Smoke Detectors |
|
Fireplace Fuel
|
Gas |
|
Fireplace Present
|
Yes |
|
Fireplace Total
|
1 |
|
Fireplace Type
|
Conventional |
|
Flooring Type
|
Hardwood, Tile |
|
Foundation Type
|
Block |
|
Heating Type
|
Forced Air |
|
Roof Material
|
Asphalt Shingle |
|
Roof Style
|
Unknown |
|
Stories Total
|
1 |
|
Type
|
House |
|
Utility Water
|
Municipal Water |
Parking
Land
|
Acreage
|
No |
|
Sewer
|
Municipal Sewage System |
|
Size Total Text
|
7,251 - 10,889 Sqft |
|
Zoning Description
|
R1-5 |
Rooms
| Level |
Type |
Length |
Width |
Dimensions |
|
Basement |
Recreational, Games Room |
|
|
29' x IRR |
|
Basement |
Bedroom |
|
|
11'6 x 15' |
|
Main Level |
Laundry Room |
|
|
9' x 7' |
|
Main Level |
Primary Bedroom |
|
|
19' x 13' |
|
Main Level |
Bedroom |
|
|
9' x 13' |
|
Main Level |
Bedroom |
|
|
12' x 12' |
|
Main Level |
Dining Room |
|
|
12' x 9' |
|
Main Level |
Living Room |
|
|
17' x 21' |
|
Main Level |
Kitchen |
|
|
13' x 9' |
https://www.realtor.ca/real-estate/28237208/169-jeanine-street-sudbury





















































