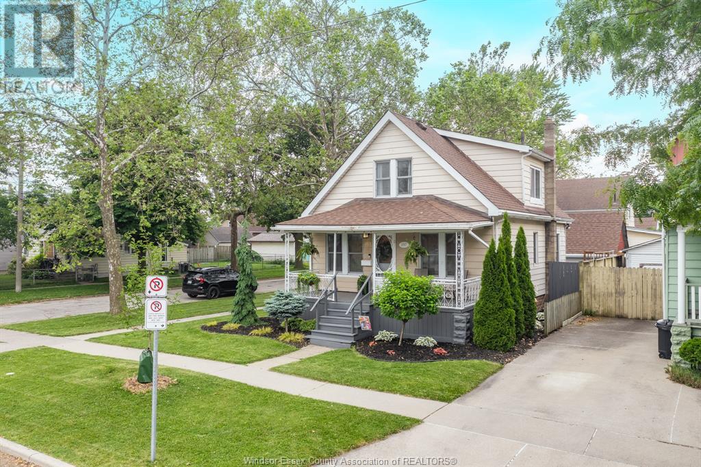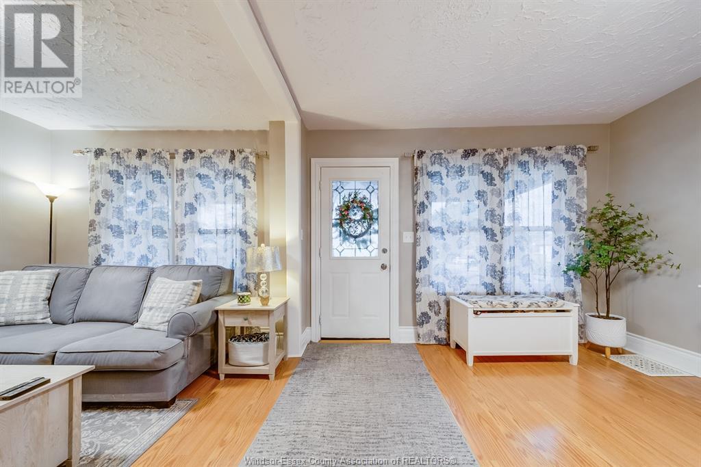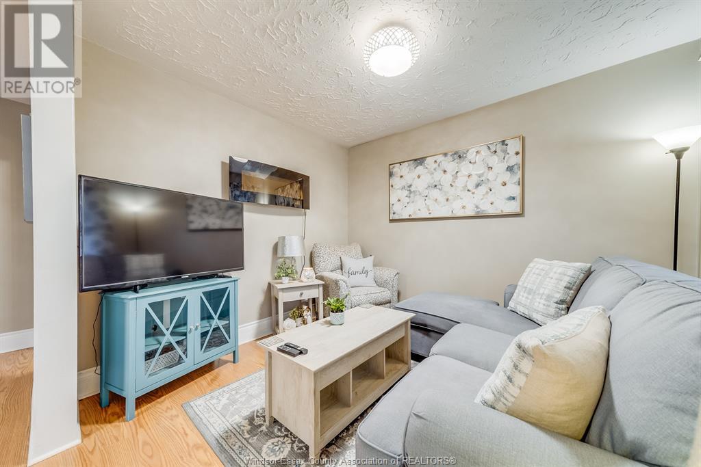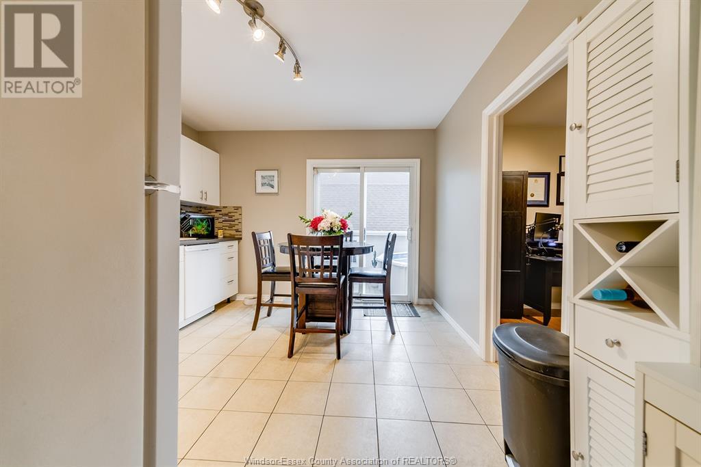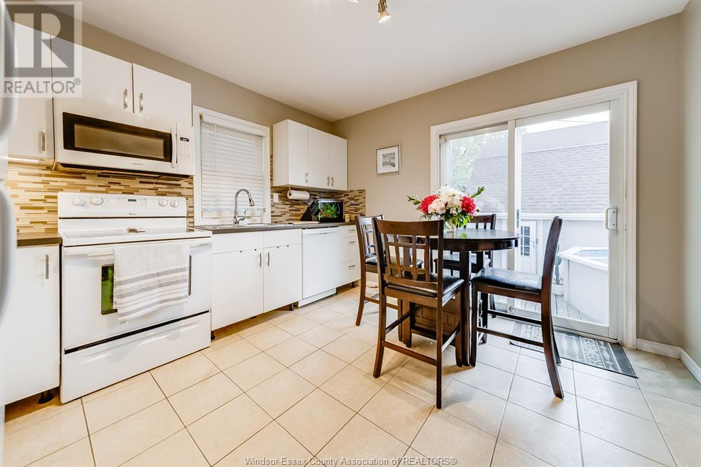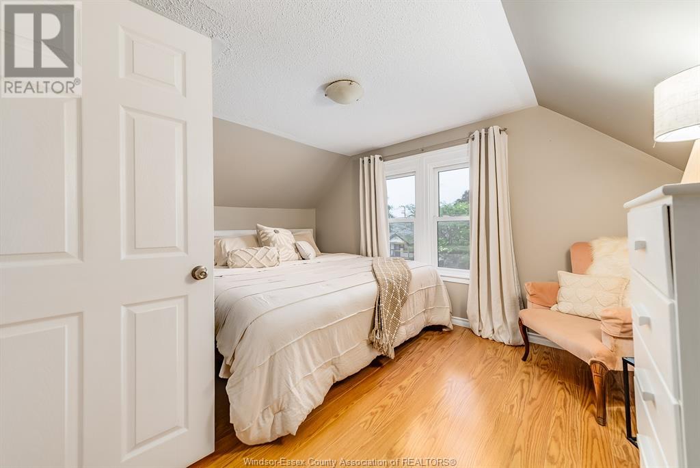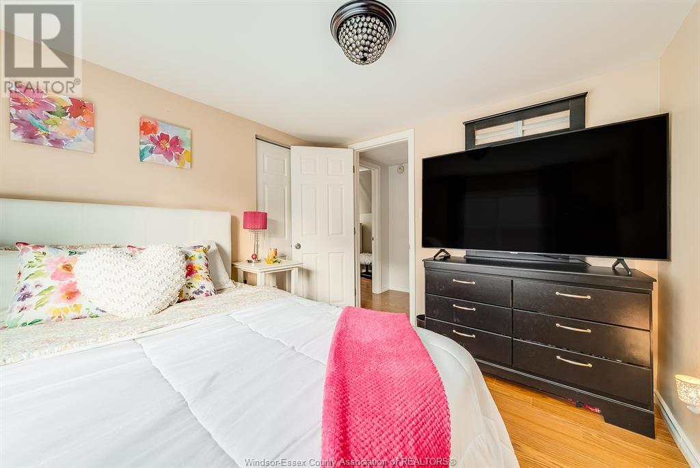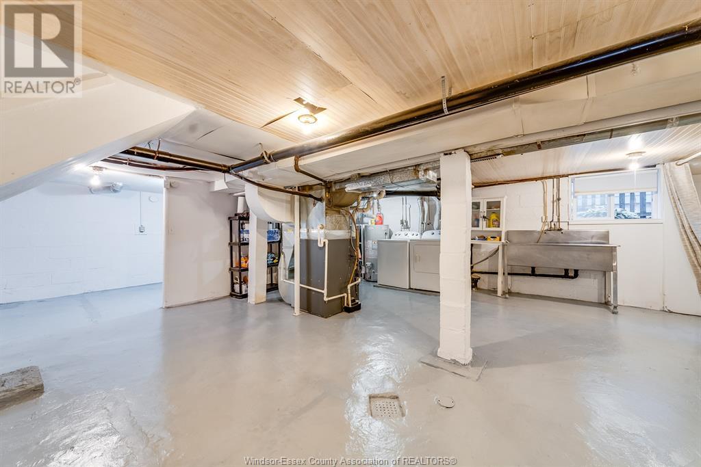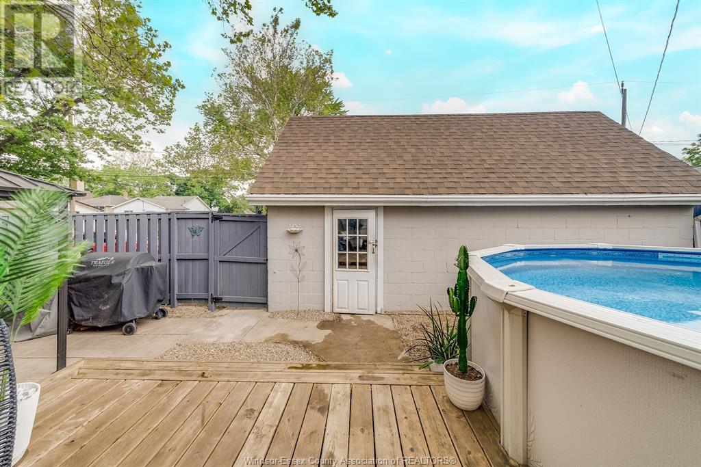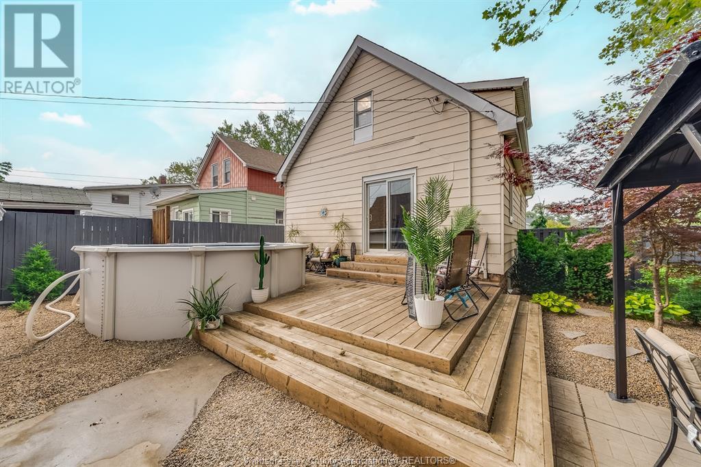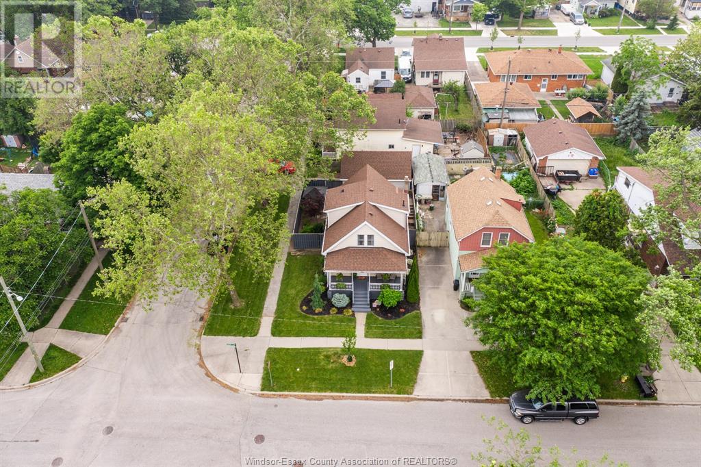1697 Albert Rd Windsor, Ontario N8Y 3R4
$349,999
Welcome to this well-maintained gem nestled in a peaceful, family-friendly neighbourhood. Situated on a spacious corner lot with a fully fenced yard, this property offers privacy, functionality, and space to entertain or relax. Enjoy the convenience of being centrally located—just minutes from shopping centers, grocery stores, schools, and public transit stops. Whether you’re commuting or running errands, everything you need is close by. This home features a detached garage perfect for additional storage, a workshop, or secure parking. Step into the backyard oasis and enjoy summer days around your private pool—ideal for hosting or simply unwinding. (id:49187)
Open House
This property has open houses!
1:00 pm
Ends at:3:00 pm
2:00 pm
Ends at:4:00 pm
Property Details
| MLS® Number | 25014500 |
| Property Type | Single Family |
| Neigbourhood | Walkerville |
| Features | Paved Driveway |
| Pool Features | Pool Equipment |
| Pool Type | Above Ground Pool |
Building
| Bathroom Total | 2 |
| Bedrooms Above Ground | 3 |
| Bedrooms Below Ground | 1 |
| Bedrooms Total | 4 |
| Appliances | Dryer, Microwave Range Hood Combo, Refrigerator, Stove, Washer |
| Construction Style Attachment | Detached |
| Cooling Type | Central Air Conditioning |
| Exterior Finish | Brick |
| Flooring Type | Ceramic/porcelain, Cushion/lino/vinyl |
| Foundation Type | Block |
| Heating Fuel | Natural Gas |
| Heating Type | Furnace |
| Stories Total | 2 |
| Type | House |
Parking
| Detached Garage | |
| Garage |
Land
| Acreage | No |
| Fence Type | Fence |
| Landscape Features | Landscaped |
| Size Irregular | 85.33 X 39.65 |
| Size Total Text | 85.33 X 39.65 |
| Zoning Description | Rd 1.3 |
Rooms
| Level | Type | Length | Width | Dimensions |
|---|---|---|---|---|
| Second Level | 4pc Bathroom | Measurements not available | ||
| Second Level | Bedroom | Measurements not available | ||
| Second Level | Bedroom | Measurements not available | ||
| Second Level | Bedroom | Measurements not available | ||
| Basement | Laundry Room | Measurements not available | ||
| Basement | Utility Room | Measurements not available | ||
| Main Level | Bedroom | Measurements not available | ||
| Main Level | 4pc Bathroom | Measurements not available | ||
| Main Level | Kitchen/dining Room | Measurements not available | ||
| Main Level | Living Room | Measurements not available | ||
| Main Level | Foyer | Measurements not available |
https://www.realtor.ca/real-estate/28439206/1697-albert-rd-windsor


