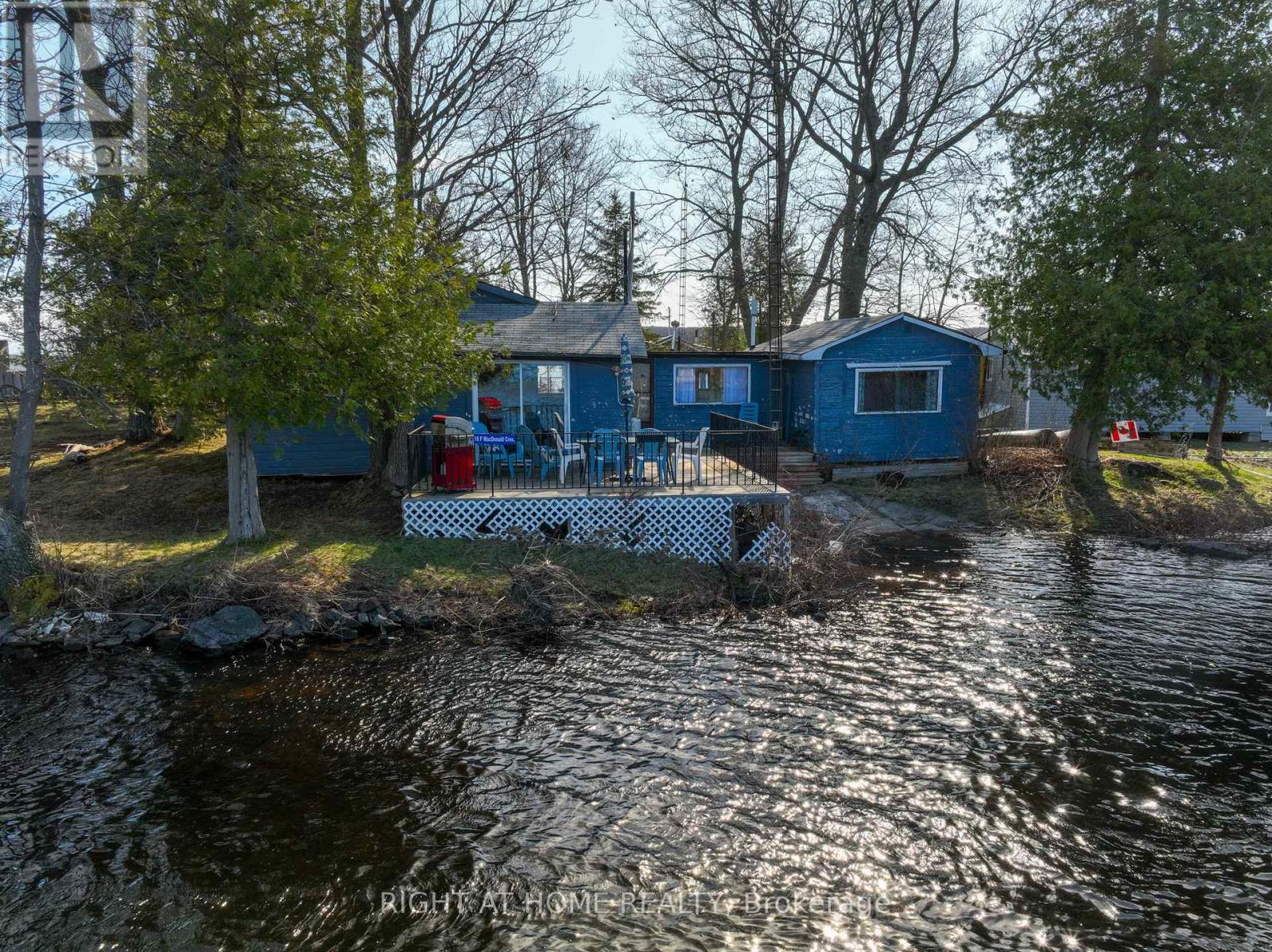4 Bedroom
2 Bathroom
1100 - 1500 sqft
Bungalow
Fireplace
Baseboard Heaters
Island
$224,900
Imagine owning your very own island retreat, one of just seven cottages on this quiet stretch of Moira Lake, where the privacy is absolute (thanks to a picturesque footbridge access) and the lake life unfolds at its gentlest pace. This 3-season, 4-bedroom cottage is ready for its next chapter. The layout is spacious and practical, the setting is unbeatable, and the potential? Endless. With some vision and care, you could transform this into your perfect lakeside haven. If you've been dreaming of a place to unwind, fish, kayak, tinker, and make your own, where mornings begin with coffee on the deck and evenings end with sunsets over the water, you should have a look at this property. This island gem isn't fancy, it's authentic, peaceful, and waiting for someone like you to write its next story. (id:49187)
Property Details
|
MLS® Number
|
X12112665 |
|
Property Type
|
Single Family |
|
Community Name
|
Centre Hastings |
|
Amenities Near By
|
Beach |
|
Easement
|
Right Of Way |
|
Parking Space Total
|
1 |
|
View Type
|
View Of Water, Direct Water View |
|
Water Front Name
|
Moira Lake |
|
Water Front Type
|
Island |
Building
|
Bathroom Total
|
2 |
|
Bedrooms Above Ground
|
4 |
|
Bedrooms Total
|
4 |
|
Age
|
51 To 99 Years |
|
Appliances
|
Water Heater, Microwave, Stove, Refrigerator |
|
Architectural Style
|
Bungalow |
|
Construction Style Attachment
|
Detached |
|
Exterior Finish
|
Wood |
|
Fireplace Present
|
Yes |
|
Fireplace Total
|
1 |
|
Fireplace Type
|
Woodstove |
|
Foundation Type
|
Wood/piers |
|
Heating Fuel
|
Electric |
|
Heating Type
|
Baseboard Heaters |
|
Stories Total
|
1 |
|
Size Interior
|
1100 - 1500 Sqft |
|
Type
|
House |
|
Utility Water
|
Lake/river Water Intake |
Parking
Land
|
Access Type
|
Private Docking |
|
Acreage
|
No |
|
Land Amenities
|
Beach |
|
Size Depth
|
62 Ft ,8 In |
|
Size Frontage
|
68 Ft |
|
Size Irregular
|
68 X 62.7 Ft |
|
Size Total Text
|
68 X 62.7 Ft |
|
Surface Water
|
Lake/pond |
Rooms
| Level |
Type |
Length |
Width |
Dimensions |
|
Main Level |
Living Room |
7.14 m |
3.59 m |
7.14 m x 3.59 m |
|
Main Level |
Dining Room |
5.02 m |
3.56 m |
5.02 m x 3.56 m |
|
Main Level |
Kitchen |
4.72 m |
4.5 m |
4.72 m x 4.5 m |
|
Main Level |
Bedroom |
2.69 m |
1.99 m |
2.69 m x 1.99 m |
|
Main Level |
Bedroom 2 |
2.53 m |
2.28 m |
2.53 m x 2.28 m |
|
Main Level |
Bedroom 3 |
2.53 m |
2.33 m |
2.53 m x 2.33 m |
|
Main Level |
Bedroom 4 |
2.97 m |
3.45 m |
2.97 m x 3.45 m |
|
Main Level |
Workshop |
1.47 m |
2 m |
1.47 m x 2 m |
|
Main Level |
Other |
1.99 m |
0.78 m |
1.99 m x 0.78 m |
Utilities
|
Wireless
|
Available |
|
Electricity Connected
|
Connected |
https://www.realtor.ca/real-estate/28234808/16f-macdonald-crescent-centre-hastings-centre-hastings


































