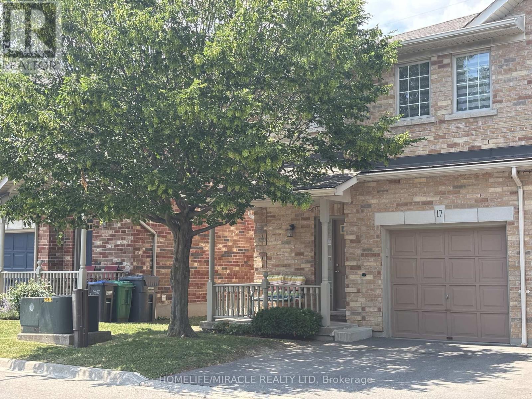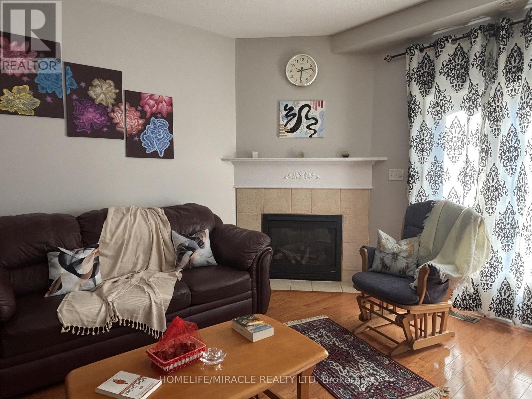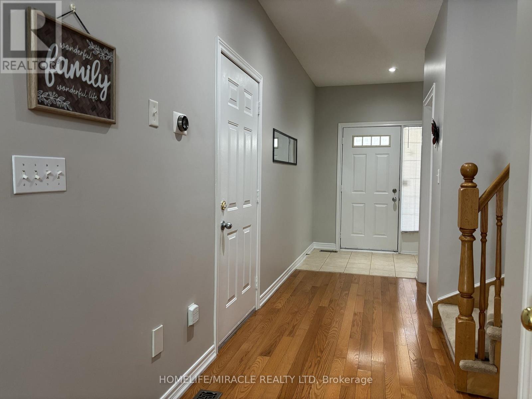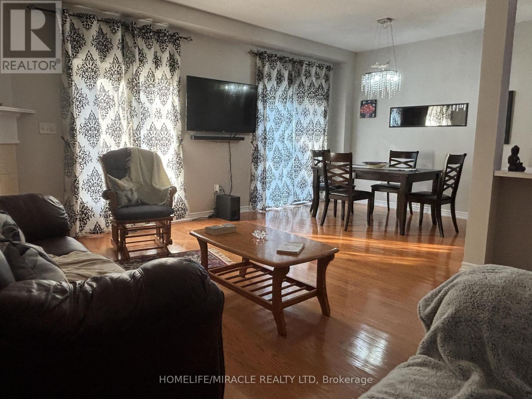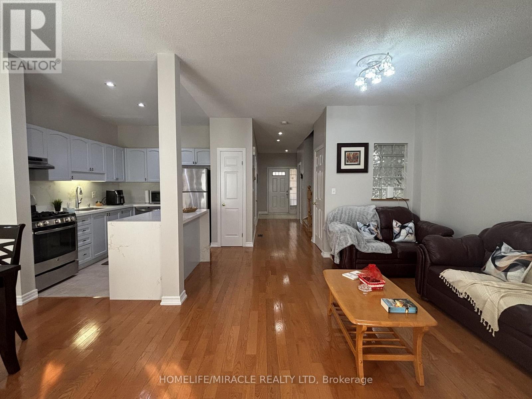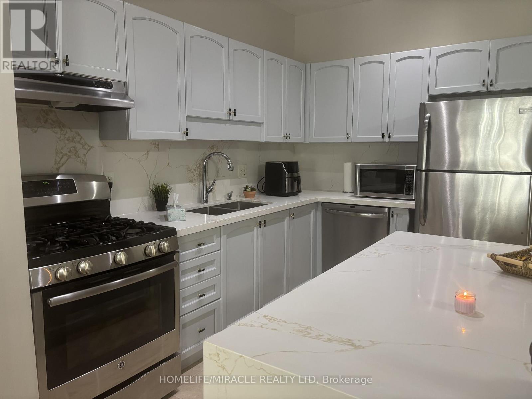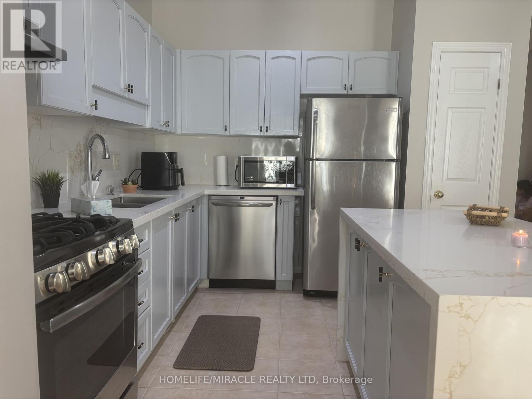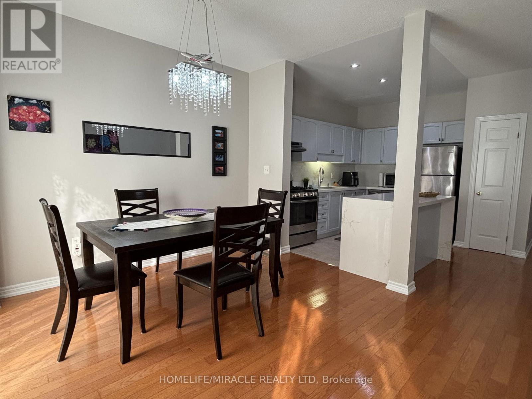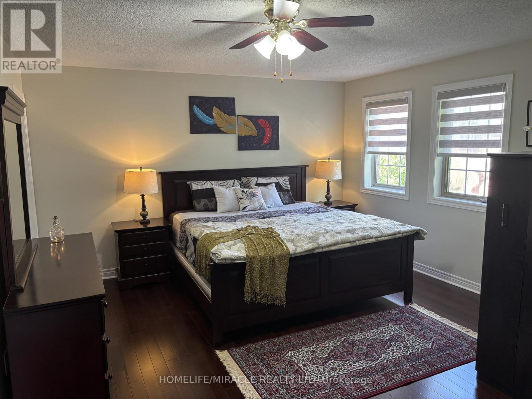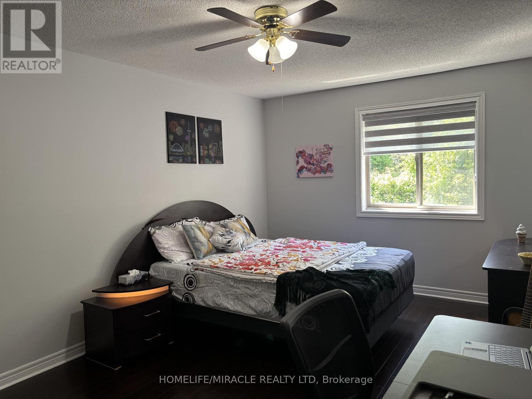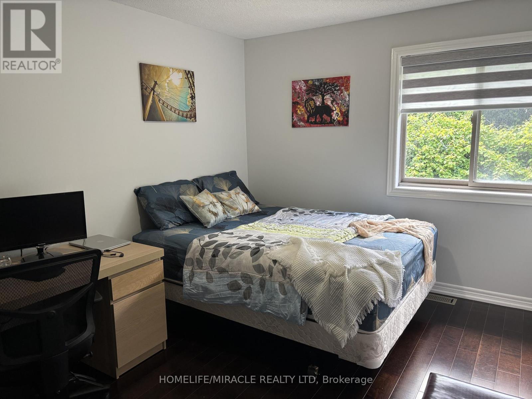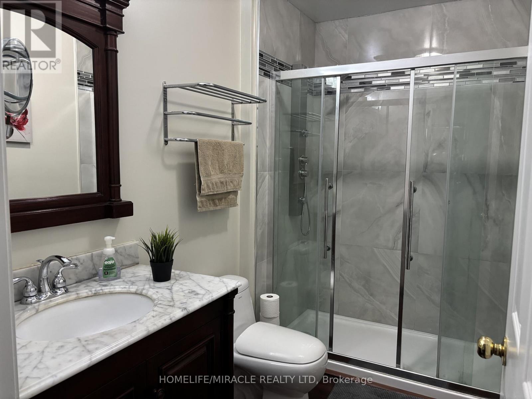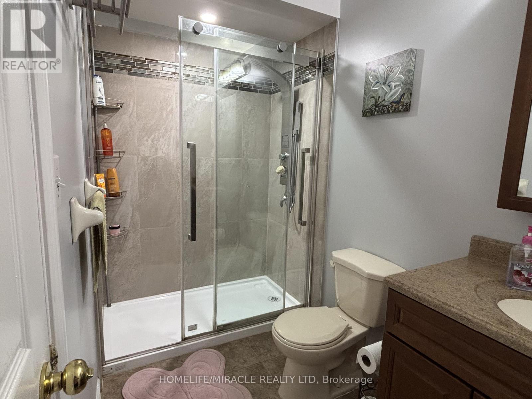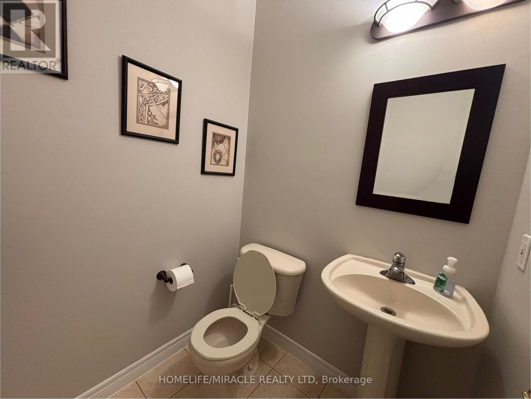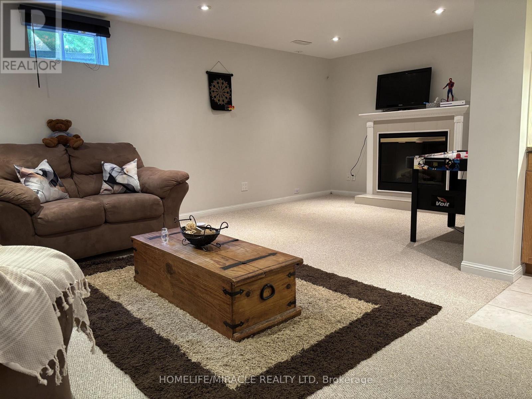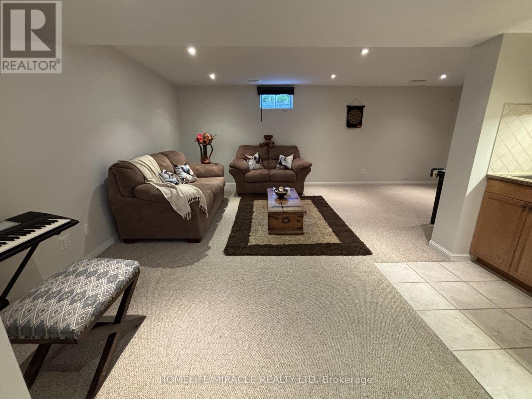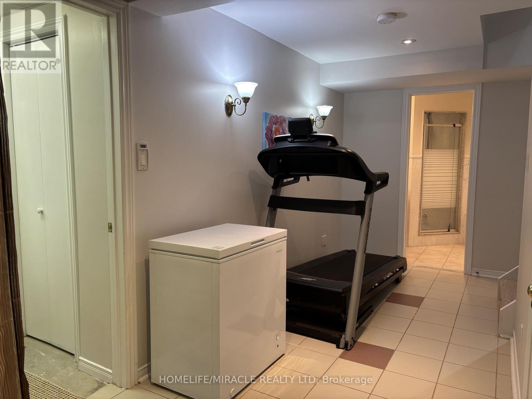4 Bedroom
4 Bathroom
1600 - 1799 sqft
Fireplace
Central Air Conditioning
Forced Air
$3,500 Monthly
Experience the best of townhome living in this exquisite end unit, designed to feel like a semi-detached home. Meticulously maintained and lovingly cared for, this residence radiates pride of ownership. The spacious, open-concept living/dining area and modern kitchen are an entertainer's delight, enhanced by soaring 9-foot ceilings. Extend your gatherings outdoors to a beautiful, private backyard that backs directly onto a tranquil forest. This home boasts a long list of recent enhancements, including (July 2025) Air Conditioner, (2023) renovated kitchen, new (2023) Furnace, Water tank, new driveway. You'll appreciate the energy efficiency of added attic insulation and the modern aesthetic of engineered hardwood and dimmable pot lights throughout the main floor and basement, which were freshly painted in 2024. (id:49187)
Property Details
|
MLS® Number
|
W12502482 |
|
Property Type
|
Single Family |
|
Neigbourhood
|
Meadowvale Village |
|
Community Name
|
Meadowvale Village |
|
Amenities Near By
|
Park, Place Of Worship, Schools |
|
Community Features
|
Pets Allowed With Restrictions |
|
Features
|
Backs On Greenbelt |
|
Parking Space Total
|
2 |
|
Structure
|
Playground, Porch |
Building
|
Bathroom Total
|
4 |
|
Bedrooms Above Ground
|
3 |
|
Bedrooms Below Ground
|
1 |
|
Bedrooms Total
|
4 |
|
Age
|
16 To 30 Years |
|
Amenities
|
Separate Electricity Meters |
|
Appliances
|
Garage Door Opener Remote(s), Central Vacuum, Water Heater, Dishwasher, Dryer, Garage Door Opener, Stove, Washer, Window Coverings, Refrigerator |
|
Basement Development
|
Finished |
|
Basement Type
|
N/a (finished) |
|
Cooling Type
|
Central Air Conditioning |
|
Exterior Finish
|
Brick, Stucco |
|
Fireplace Present
|
Yes |
|
Flooring Type
|
Hardwood |
|
Foundation Type
|
Concrete, Block |
|
Half Bath Total
|
1 |
|
Heating Fuel
|
Natural Gas |
|
Heating Type
|
Forced Air |
|
Stories Total
|
2 |
|
Size Interior
|
1600 - 1799 Sqft |
|
Type
|
Row / Townhouse |
Parking
Land
|
Acreage
|
No |
|
Land Amenities
|
Park, Place Of Worship, Schools |
Rooms
| Level |
Type |
Length |
Width |
Dimensions |
|
Second Level |
Primary Bedroom |
5.65 m |
3.84 m |
5.65 m x 3.84 m |
|
Second Level |
Bedroom 2 |
4.8 m |
3.24 m |
4.8 m x 3.24 m |
|
Second Level |
Bedroom 3 |
4.24 m |
3.05 m |
4.24 m x 3.05 m |
|
Basement |
Recreational, Games Room |
8.19 m |
5.24 m |
8.19 m x 5.24 m |
|
Basement |
Kitchen |
2.7 m |
2.45 m |
2.7 m x 2.45 m |
|
Main Level |
Dining Room |
3.39 m |
3.24 m |
3.39 m x 3.24 m |
|
Main Level |
Living Room |
5.4 m |
3.24 m |
5.4 m x 3.24 m |
|
Main Level |
Kitchen |
3.39 m |
3.45 m |
3.39 m x 3.45 m |
https://www.realtor.ca/real-estate/29059992/17-7385-magistrate-terrace-mississauga-meadowvale-village-meadowvale-village

