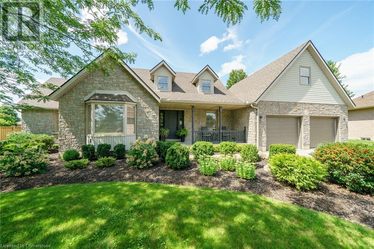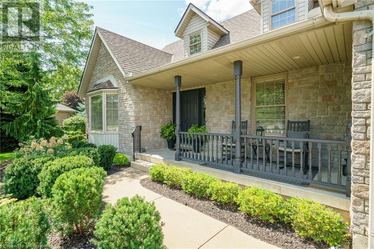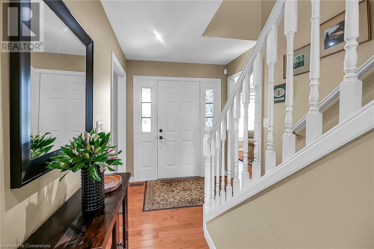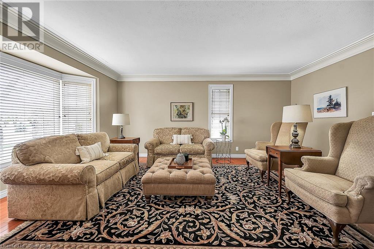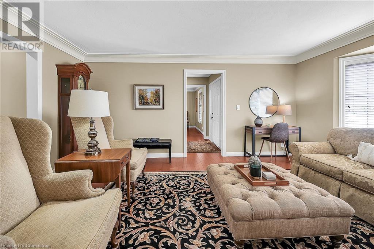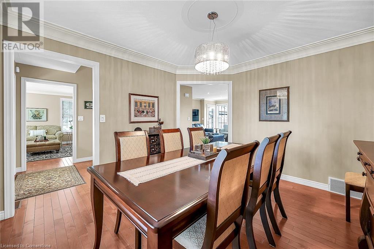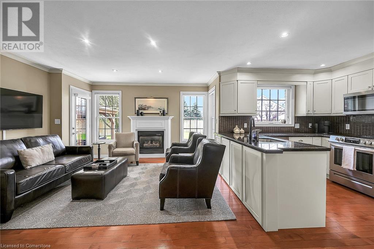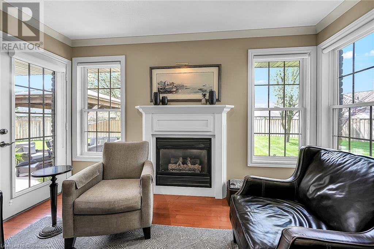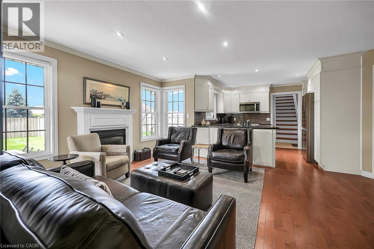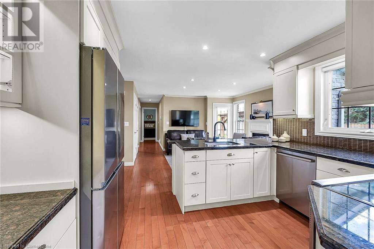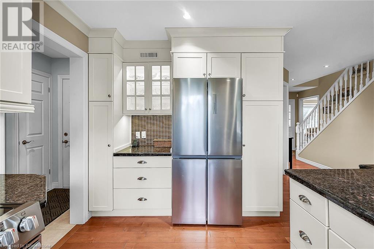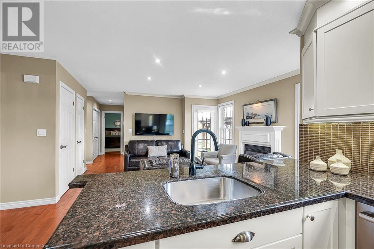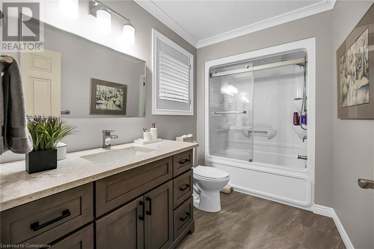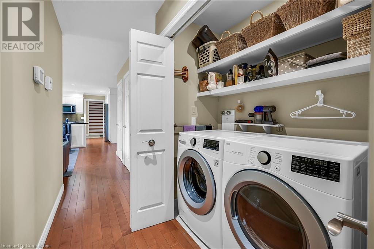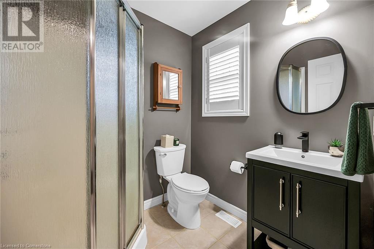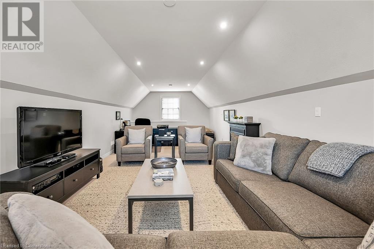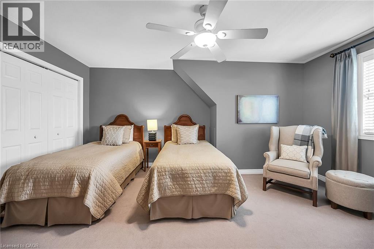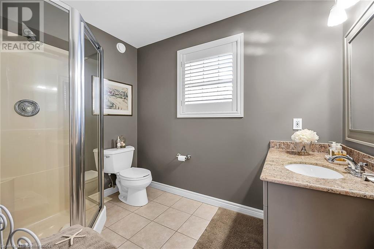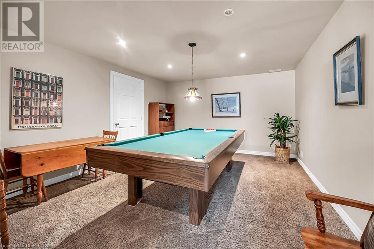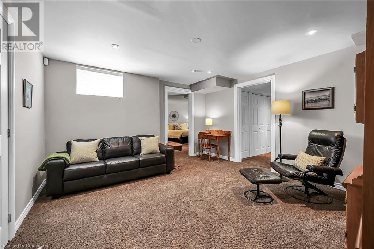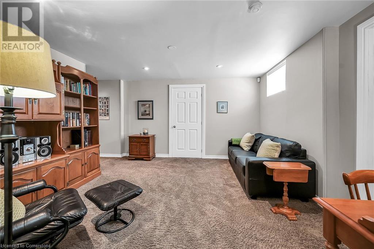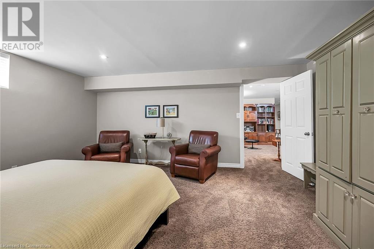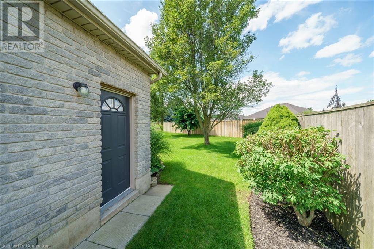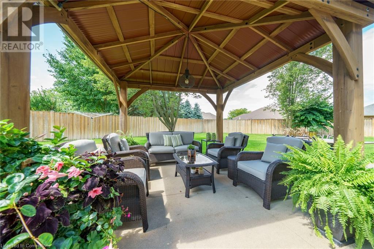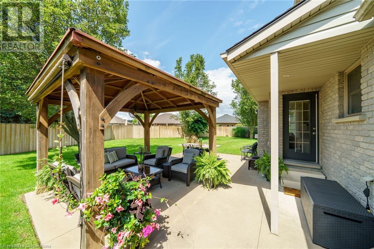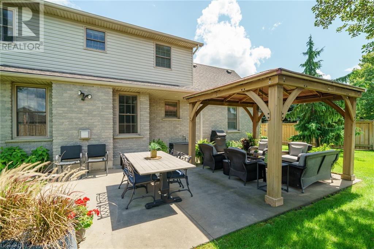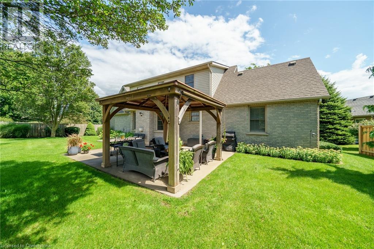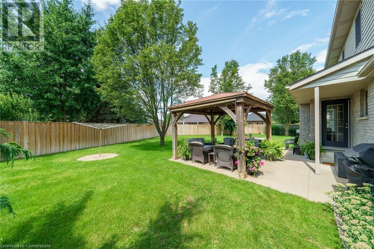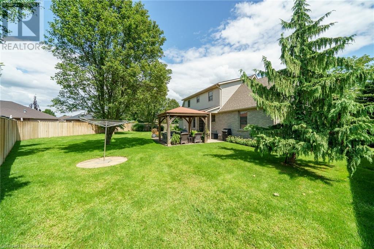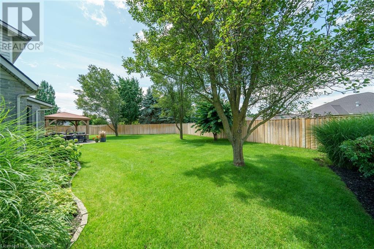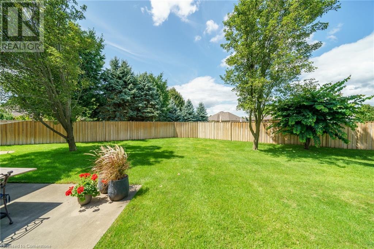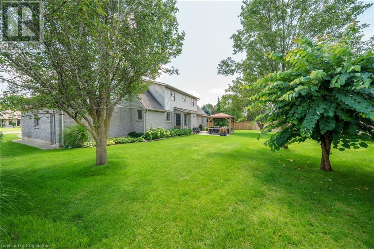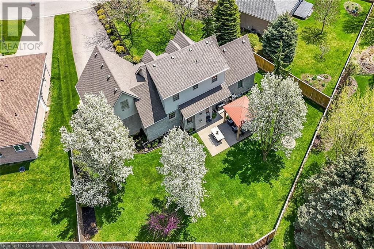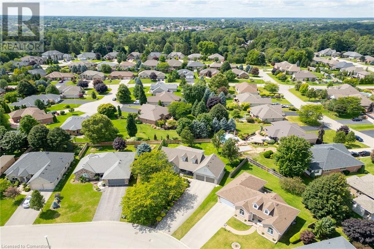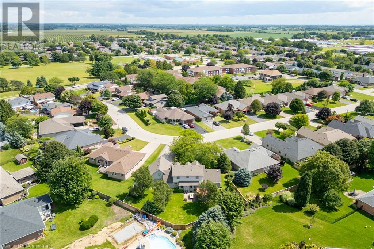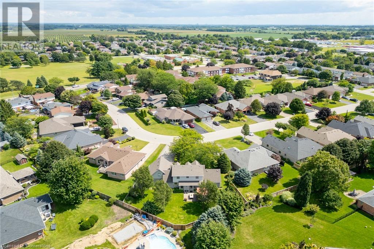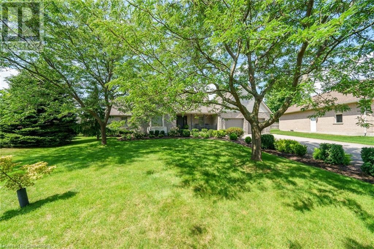4 Bedroom
4 Bathroom
2437 sqft
Bungalow
Fireplace
Central Air Conditioning
Forced Air
Lawn Sprinkler
$989,900
Experience lavish executive-style life-style in this prestigious Simcoe neighborhood enjoying close proximity to this popular Norfolk town's desired amenities incs Hospital, schools, churches, rec centers/pools, parks, Lynn walking/biking trail, shopping malls & downtown shops/eateries. Positioned majestically on 0.28 ac premium pie-shaped lot is 2000 custom Kloet built, original owner, brick/stone bungaloft introducing 2437sf of flawless living area, 1456sf finished basement, 707sf attached garage incs side door walk-out to velvet green lawn rear yard highlighted w/410sf concrete entertainment patio enhanced w/wood gazebo & privacy fence. Welcoming covered front porch provides entry to grand foyer leading past formal dining room & comfortable living room - continuing to updated kitchen-2021 sporting stylish white cabinetry, granite countertops, tile backsplash, designer peninsula & SS appliances -segues to adjacent family room boasting warm gas fireplace & rear yard patio walk-out. Roomy corridor leads past neatly hidden laundry station to impressive primary bedroom incs chicly renovated 4pc en-suite - completed w/3pc bath & direct garage entry. Gleaming hardwood floors & crown moulded ceilings compliment pristine interior w/distinguished flair. Solid wood staircase ascends to bright 2 bedroom & 3pc bath upper level ftrs classic dormers allowing natural light - plus- 2nd staircase accessing separate finished loft - ideal kids/teenage hang-out. Tastefully appointed lower level covers all the perks - from rec room, games room, fully equipped workshop, multiple storage rooms, utility rooms to spacious guest bedroom, modern 3pc bath & convenient garage staircase walk-up. Extras - roof shingles-2017, n/g furnace, AC, HRV, shared well (agreement in place) supplying full zoned irrigation-2023, brushed nickel door hardware, newer eaves w/gutter guards, oversized double driveway, California shutters & 2 insulated garage doors-2023. Taking “Immaculate” to the Next Level! (id:49187)
Property Details
|
MLS® Number
|
40725879 |
|
Property Type
|
Single Family |
|
Amenities Near By
|
Golf Nearby, Hospital, Park, Place Of Worship, Playground, Schools |
|
Communication Type
|
High Speed Internet |
|
Community Features
|
Quiet Area, Community Centre, School Bus |
|
Equipment Type
|
None |
|
Features
|
Cul-de-sac, Paved Driveway, Country Residential, Sump Pump, Automatic Garage Door Opener |
|
Parking Space Total
|
6 |
|
Rental Equipment Type
|
None |
|
Structure
|
Porch |
Building
|
Bathroom Total
|
4 |
|
Bedrooms Above Ground
|
3 |
|
Bedrooms Below Ground
|
1 |
|
Bedrooms Total
|
4 |
|
Appliances
|
Central Vacuum, Dishwasher, Dryer, Refrigerator, Stove, Water Softener, Washer, Microwave Built-in, Window Coverings, Garage Door Opener |
|
Architectural Style
|
Bungalow |
|
Basement Development
|
Finished |
|
Basement Type
|
Full (finished) |
|
Constructed Date
|
2000 |
|
Construction Style Attachment
|
Detached |
|
Cooling Type
|
Central Air Conditioning |
|
Exterior Finish
|
Brick, Stone, Vinyl Siding |
|
Fire Protection
|
Smoke Detectors, Security System |
|
Fireplace Fuel
|
Electric |
|
Fireplace Present
|
Yes |
|
Fireplace Total
|
2 |
|
Fireplace Type
|
Other - See Remarks |
|
Fixture
|
Ceiling Fans |
|
Foundation Type
|
Poured Concrete |
|
Heating Fuel
|
Natural Gas |
|
Heating Type
|
Forced Air |
|
Stories Total
|
1 |
|
Size Interior
|
2437 Sqft |
|
Type
|
House |
|
Utility Water
|
Municipal Water |
Parking
Land
|
Access Type
|
Road Access |
|
Acreage
|
No |
|
Land Amenities
|
Golf Nearby, Hospital, Park, Place Of Worship, Playground, Schools |
|
Landscape Features
|
Lawn Sprinkler |
|
Sewer
|
Municipal Sewage System |
|
Size Frontage
|
56 Ft |
|
Size Irregular
|
0.28 |
|
Size Total
|
0.28 Ac|under 1/2 Acre |
|
Size Total Text
|
0.28 Ac|under 1/2 Acre |
|
Zoning Description
|
R1-a |
Rooms
| Level |
Type |
Length |
Width |
Dimensions |
|
Second Level |
Foyer |
|
|
6'11'' x 15'4'' |
|
Second Level |
3pc Bathroom |
|
|
8'6'' x 5'11'' |
|
Second Level |
Bedroom |
|
|
21'6'' x 11'8'' |
|
Second Level |
Bedroom |
|
|
13'5'' x 16'4'' |
|
Second Level |
Loft |
|
|
26'6'' x 12'3'' |
|
Basement |
3pc Bathroom |
|
|
5'2'' x 11'0'' |
|
Basement |
Storage |
|
|
4'9'' x 12'9'' |
|
Basement |
Storage |
|
|
4'10'' x 12'2'' |
|
Basement |
Storage |
|
|
3'4'' x 2'9'' |
|
Basement |
Bedroom |
|
|
14'4'' x 17'2'' |
|
Basement |
Utility Room |
|
|
3'7'' x 4'3'' |
|
Basement |
Utility Room |
|
|
11'4'' x 4'3'' |
|
Basement |
Workshop |
|
|
11'1'' x 26'3'' |
|
Basement |
Games Room |
|
|
12'8'' x 15'0'' |
|
Basement |
Family Room |
|
|
13'8'' x 13'7'' |
|
Main Level |
Laundry Room |
|
|
3'0'' x 5'10'' |
|
Main Level |
Family Room |
|
|
13'3'' x 13'10'' |
|
Main Level |
Bedroom |
|
|
11'9'' x 18'0'' |
|
Main Level |
3pc Bathroom |
|
|
6'0'' x 6'3'' |
|
Main Level |
4pc Bathroom |
|
|
5'9'' x 9'11'' |
|
Main Level |
Kitchen |
|
|
9'4'' x 11'4'' |
|
Main Level |
Living Room |
|
|
16'8'' x 13'6'' |
|
Main Level |
Dining Room |
|
|
11'6'' x 12'6'' |
|
Main Level |
Foyer |
|
|
7'2'' x 9'8'' |
Utilities
|
Electricity
|
Available |
|
Natural Gas
|
Available |
https://www.realtor.ca/real-estate/28279562/17-angle-street-simcoe

