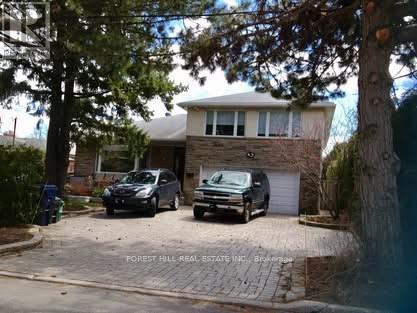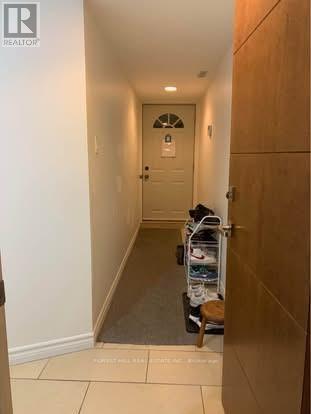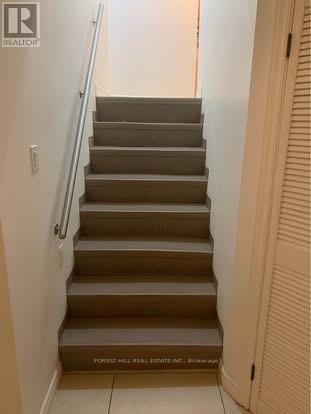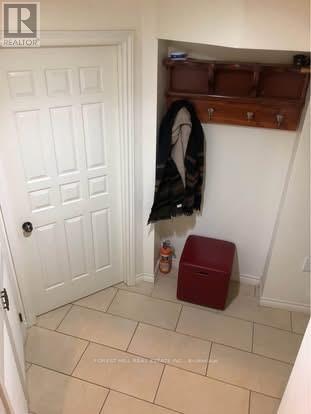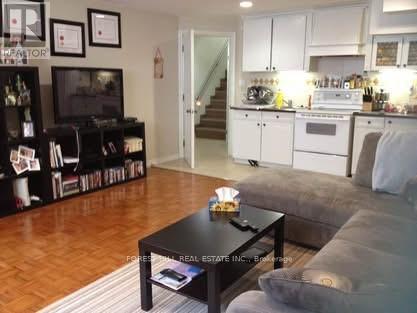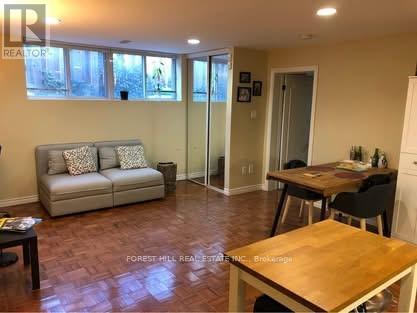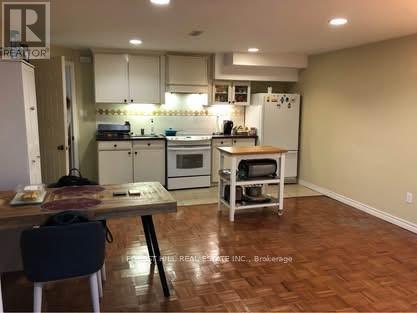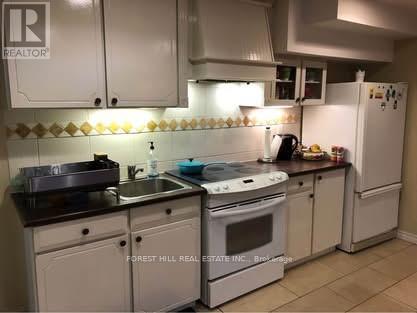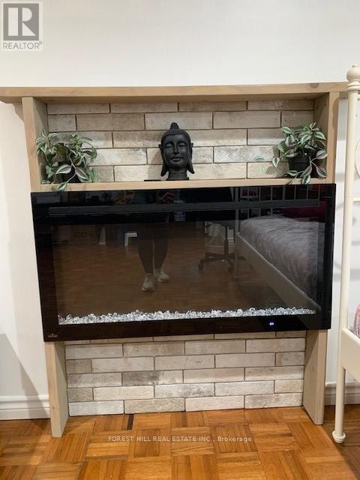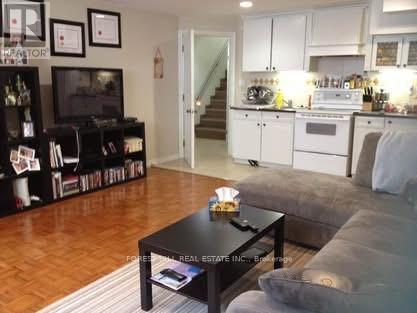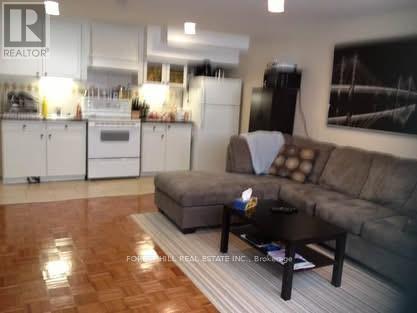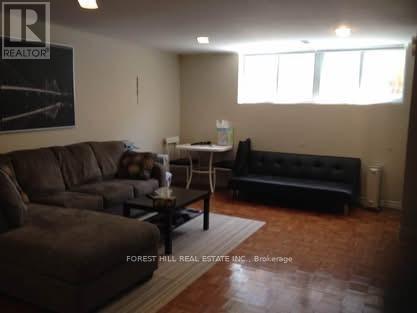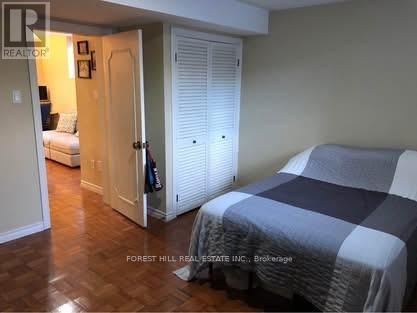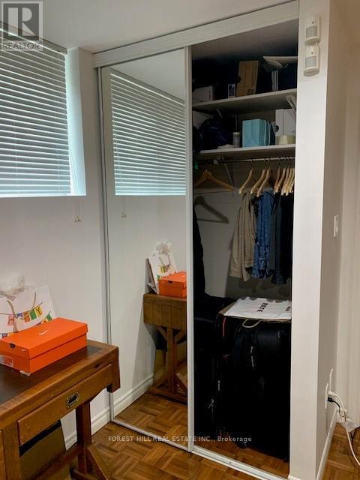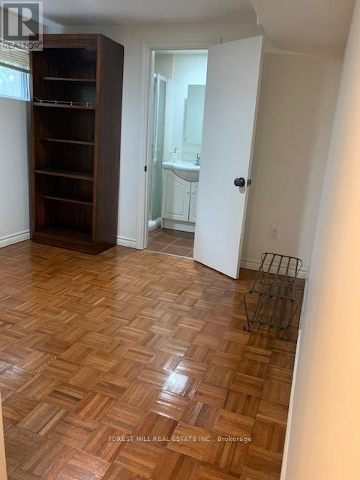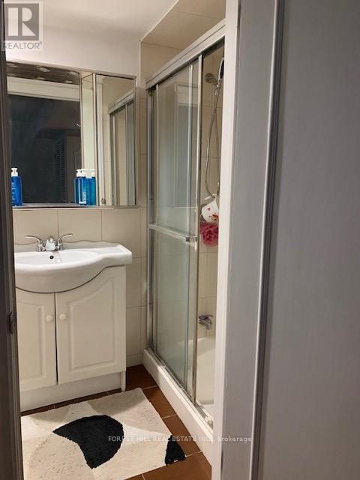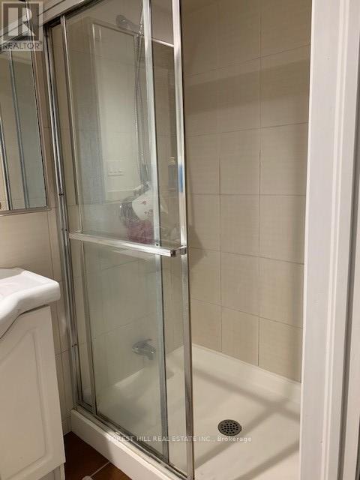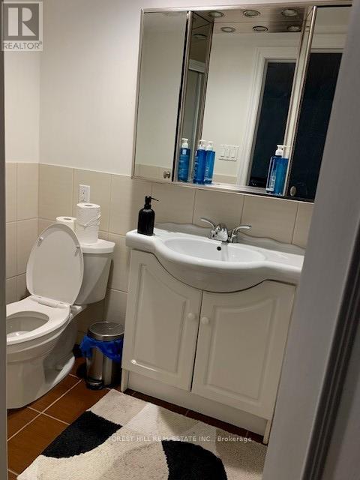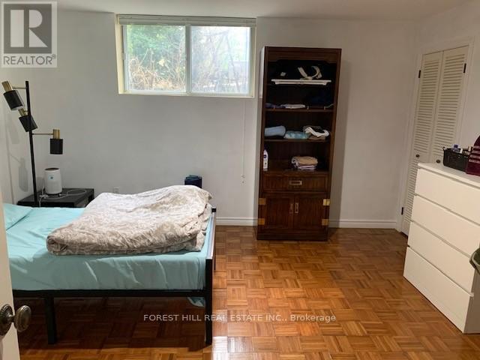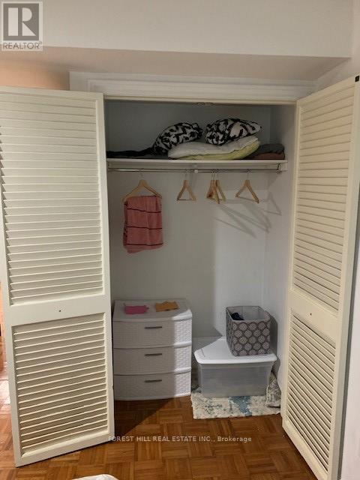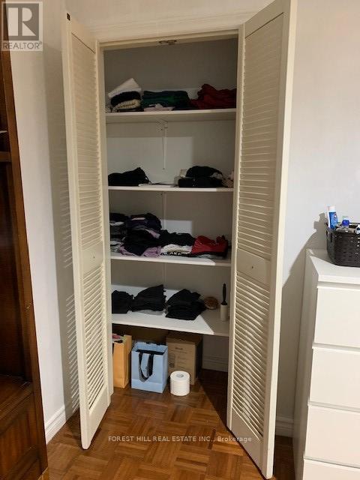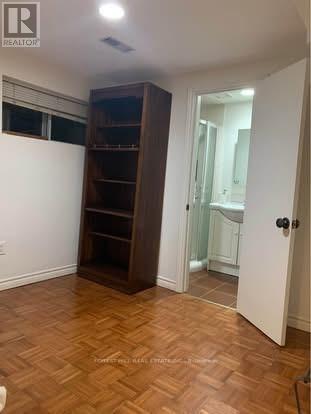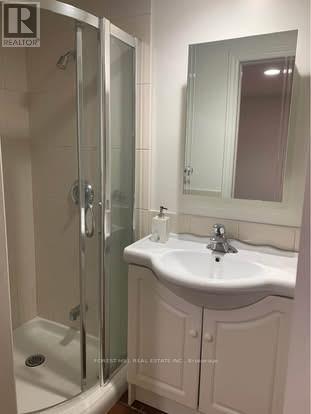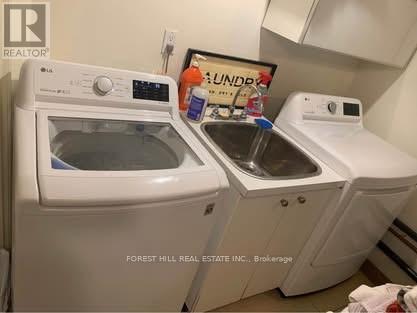2 Bedroom
2 Bathroom
2500 - 3000 sqft
Fireplace
Central Air Conditioning
Forced Air
$2,000 Monthly
Bright & Spacious 2 Bedroom, 2 Bathroom Lower-Level Apartment in Bathurst Manor. All Utilities Included! Location, Location, Location! Welcome to your cozy and private apartment with a separate side entrance in the highly desirable Bathurst Manor neighborhood. Large Open Kitchen/Living Area. 1 Parking Spot Included. Utilities + High-Speed Internet Included. Features: Private Side Entrance, Bright and Spacious Layout, Ideal for a couple or Single Professional. No Pets/No Smoking, Landlord Handles grass Cutting & Snow Removal. Prime Location! Just minutes to public transit, Hwy 401, Yorkdale Mall, Costco, LCBO, Home Depot, grocery stores, banks and more. Close to top-ranked William Lyon McKenzie High School and York University. Enjoy living in a quiet, family-friendly community that feels like home! (id:49187)
Property Details
|
MLS® Number
|
C12506592 |
|
Property Type
|
Single Family |
|
Neigbourhood
|
Bathurst Manor |
|
Community Name
|
Bathurst Manor |
|
Amenities Near By
|
Hospital, Park, Place Of Worship, Public Transit, Schools |
|
Communication Type
|
High Speed Internet |
|
Parking Space Total
|
1 |
Building
|
Bathroom Total
|
2 |
|
Bedrooms Above Ground
|
2 |
|
Bedrooms Total
|
2 |
|
Amenities
|
Fireplace(s) |
|
Appliances
|
Dryer, Stove, Washer, Refrigerator |
|
Basement Features
|
Apartment In Basement |
|
Basement Type
|
N/a |
|
Construction Style Attachment
|
Detached |
|
Construction Style Split Level
|
Sidesplit |
|
Cooling Type
|
Central Air Conditioning |
|
Exterior Finish
|
Brick Facing |
|
Fireplace Present
|
Yes |
|
Foundation Type
|
Concrete |
|
Heating Fuel
|
Natural Gas |
|
Heating Type
|
Forced Air |
|
Size Interior
|
2500 - 3000 Sqft |
|
Type
|
House |
|
Utility Water
|
Municipal Water |
Parking
Land
|
Acreage
|
No |
|
Land Amenities
|
Hospital, Park, Place Of Worship, Public Transit, Schools |
|
Sewer
|
Sanitary Sewer |
|
Size Depth
|
127 Ft |
|
Size Frontage
|
60 Ft ,3 In |
|
Size Irregular
|
60.3 X 127 Ft |
|
Size Total Text
|
60.3 X 127 Ft |
Rooms
| Level |
Type |
Length |
Width |
Dimensions |
|
Lower Level |
Bedroom |
|
|
Measurements not available |
|
Lower Level |
Bedroom |
|
|
Measurements not available |
|
Lower Level |
Kitchen |
|
|
Measurements not available |
|
Lower Level |
Great Room |
|
|
Measurements not available |
https://www.realtor.ca/real-estate/29064379/17-blue-forest-drive-toronto-bathurst-manor-bathurst-manor

