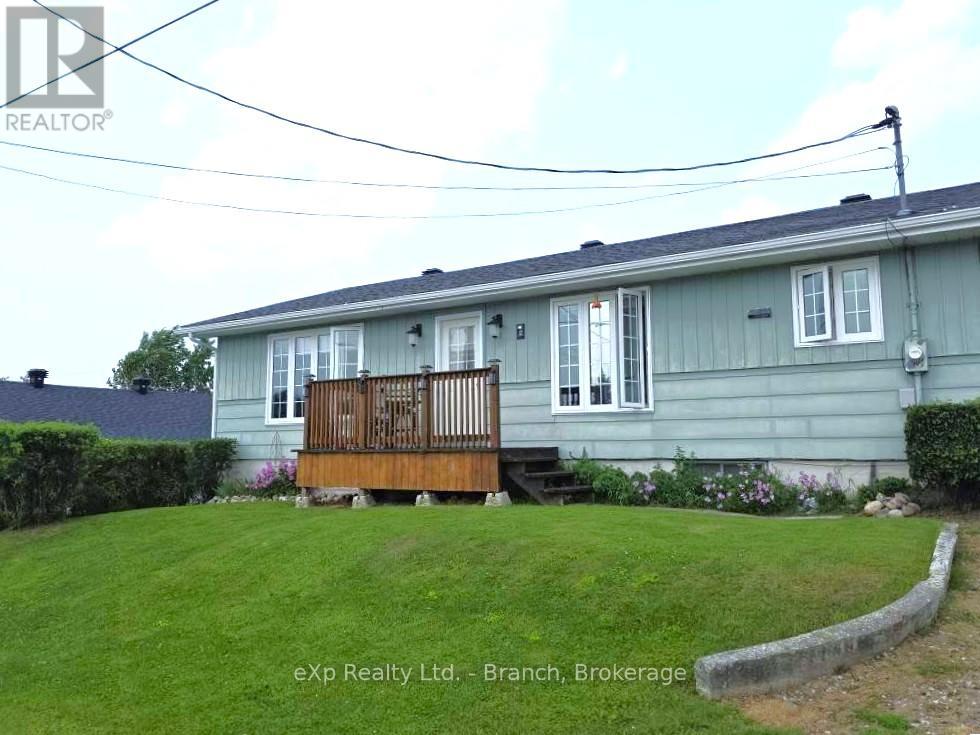4 Bedroom
1 Bathroom
1100 - 1500 sqft
Bungalow
Forced Air
$208,800
This lovely 4 bedroom bungalow is a fantastic home for a growing family with a convenient open-concept layout. The nicely functioning kitchen offers plenty of cabinetry, seating area and adjoining dining room with a walk out to the front deck to sit and enjoy your morning coffee. Main floor also includes a bright living room, spacious primary bedroom, 2 additional bedrooms and a 4 piece bath. Basement level provides extra living space with a large fourth bedroom, 2 storage rooms and two roughed in spaces which can be used as a family room/rec room/home gym or even an office area. Relax on the private back deck in the 4 person hot tub. The 14'x23' garage allows plenty of space to store your outdoor toys in addition to a 10'x20' C-CAN. Plenty of parking. Don't let this well-priced gem get away! (id:49187)
Property Details
|
MLS® Number
|
T12282658 |
|
Property Type
|
Single Family |
|
Features
|
Carpet Free |
|
Parking Space Total
|
7 |
Building
|
Bathroom Total
|
1 |
|
Bedrooms Above Ground
|
4 |
|
Bedrooms Total
|
4 |
|
Age
|
31 To 50 Years |
|
Appliances
|
Water Heater, Dishwasher, Dryer, Freezer, Furniture, Microwave, Stove, Washer, Refrigerator |
|
Architectural Style
|
Bungalow |
|
Basement Development
|
Partially Finished |
|
Basement Type
|
Full (partially Finished) |
|
Construction Style Attachment
|
Detached |
|
Exterior Finish
|
Hardboard |
|
Foundation Type
|
Block |
|
Heating Fuel
|
Natural Gas |
|
Heating Type
|
Forced Air |
|
Stories Total
|
1 |
|
Size Interior
|
1100 - 1500 Sqft |
|
Type
|
House |
|
Utility Water
|
Municipal Water |
Parking
Land
|
Acreage
|
No |
|
Sewer
|
Sanitary Sewer |
|
Size Depth
|
165 Ft |
|
Size Frontage
|
66 Ft |
|
Size Irregular
|
66 X 165 Ft |
|
Size Total Text
|
66 X 165 Ft |
|
Zoning Description
|
R |
Rooms
| Level |
Type |
Length |
Width |
Dimensions |
|
Basement |
Cold Room |
3.4 m |
1.8 m |
3.4 m x 1.8 m |
|
Basement |
Bedroom 4 |
4.6 m |
3.9 m |
4.6 m x 3.9 m |
|
Basement |
Recreational, Games Room |
8.6 m |
4 m |
8.6 m x 4 m |
|
Basement |
Family Room |
5.1 m |
4 m |
5.1 m x 4 m |
|
Basement |
Utility Room |
3.3 m |
3.5 m |
3.3 m x 3.5 m |
|
Main Level |
Kitchen |
3.9 m |
4 m |
3.9 m x 4 m |
|
Main Level |
Dining Room |
3.7 m |
4 m |
3.7 m x 4 m |
|
Main Level |
Living Room |
5.5 m |
4 m |
5.5 m x 4 m |
|
Main Level |
Primary Bedroom |
3.9 m |
4.1 m |
3.9 m x 4.1 m |
|
Main Level |
Bedroom 2 |
3.2 m |
4 m |
3.2 m x 4 m |
|
Main Level |
Bedroom 3 |
3.2 m |
3.3 m |
3.2 m x 3.3 m |
Utilities
|
Cable
|
Available |
|
Electricity
|
Installed |
|
Sewer
|
Installed |
https://www.realtor.ca/real-estate/28600541/17-gauthier-street-fauquier-strickland





























