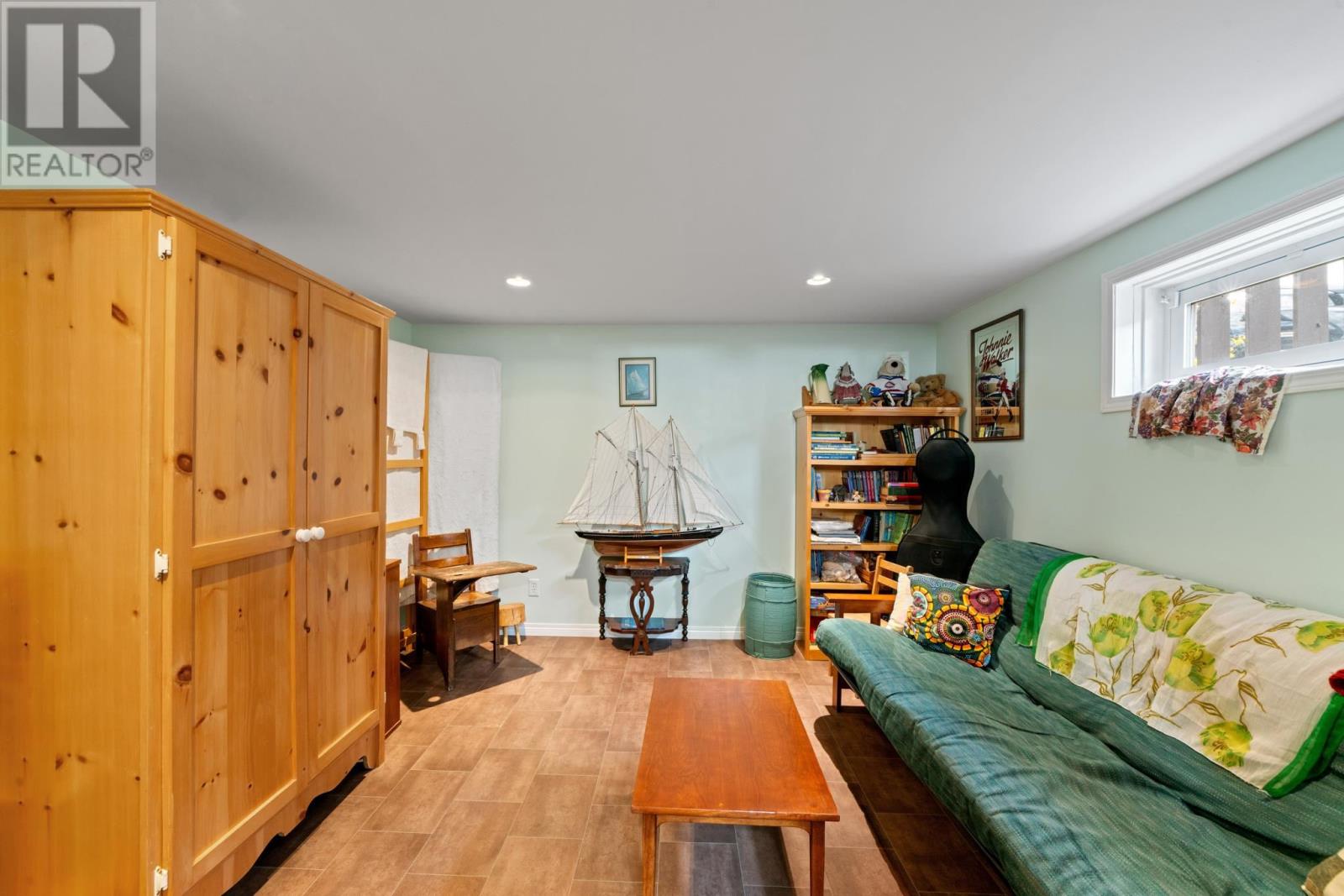3 Bedroom
1 Bathroom
1093 sqft
Forced Air
$279,000
Welcome to 17 MacIntosh Street in Cochenour, where you will feel immediately at home as soon as you walk through the doors. Every square inch has been upgraded and immaculately maintained over the years. Complete with Kitchen Kraft cabinets, hardwood flooring and granite counter-tops, no expense was spared, with reno's in this home -they did it right. On the main floor you will be greeted by the large dining room, and gally style kitchen, which leads into the bright and spacious living room, along with 2 good-sized bedrooms and full bathroom which received a complete reno as well. The whole second floor is the spacious master suite. On the lower-level of the home there is a rec-room area, as well as workshop and laudry/utility room, but there is easily enough room to create a fourth bedroom and another full bathroom. Outdoors you will enjoy the private, and beautifully landscaped back yard, which leads you to your extra large garage, that is both wired, heated and equiped with ample storage. The home also has great curb appeal with the exterior reno it received -it really does stand out! Would love to show you around, so book your private showing today! (id:49187)
Open House
This property has open houses!
Starts at:
2:30 pm
Ends at:
3:30 pm
Property Details
|
MLS® Number
|
TB251111 |
|
Property Type
|
Single Family |
|
Community Name
|
Cochenour |
|
Communication Type
|
High Speed Internet |
|
Features
|
Crushed Stone Driveway |
Building
|
Bathroom Total
|
1 |
|
Bedrooms Above Ground
|
3 |
|
Bedrooms Total
|
3 |
|
Appliances
|
Stove, Dryer, Refrigerator, Washer |
|
Basement Development
|
Partially Finished |
|
Basement Type
|
Full (partially Finished) |
|
Constructed Date
|
1947 |
|
Construction Style Attachment
|
Detached |
|
Exterior Finish
|
Vinyl |
|
Flooring Type
|
Hardwood |
|
Foundation Type
|
Poured Concrete |
|
Heating Fuel
|
Natural Gas |
|
Heating Type
|
Forced Air |
|
Stories Total
|
2 |
|
Size Interior
|
1093 Sqft |
|
Utility Water
|
Municipal Water |
Parking
Land
|
Access Type
|
Road Access |
|
Acreage
|
No |
|
Sewer
|
Sanitary Sewer |
|
Size Frontage
|
60.3000 |
|
Size Total Text
|
Under 1/2 Acre |
Rooms
| Level |
Type |
Length |
Width |
Dimensions |
|
Second Level |
Bedroom |
|
|
20' X 10' |
|
Main Level |
Kitchen |
|
|
9' X 10' |
|
Main Level |
Dining Room |
|
|
11' X 13' |
|
Main Level |
Living Room |
|
|
12' X 14' |
|
Main Level |
Bedroom |
|
|
10' X 10' |
|
Main Level |
Bedroom |
|
|
7.5' X 11' |
|
Main Level |
Bathroom |
|
|
4 Piece |
Utilities
|
Cable
|
Available |
|
Electricity
|
Available |
|
Natural Gas
|
Available |
|
Telephone
|
Available |
https://www.realtor.ca/real-estate/28296281/17-macintosh-st-cochenour-cochenour



































