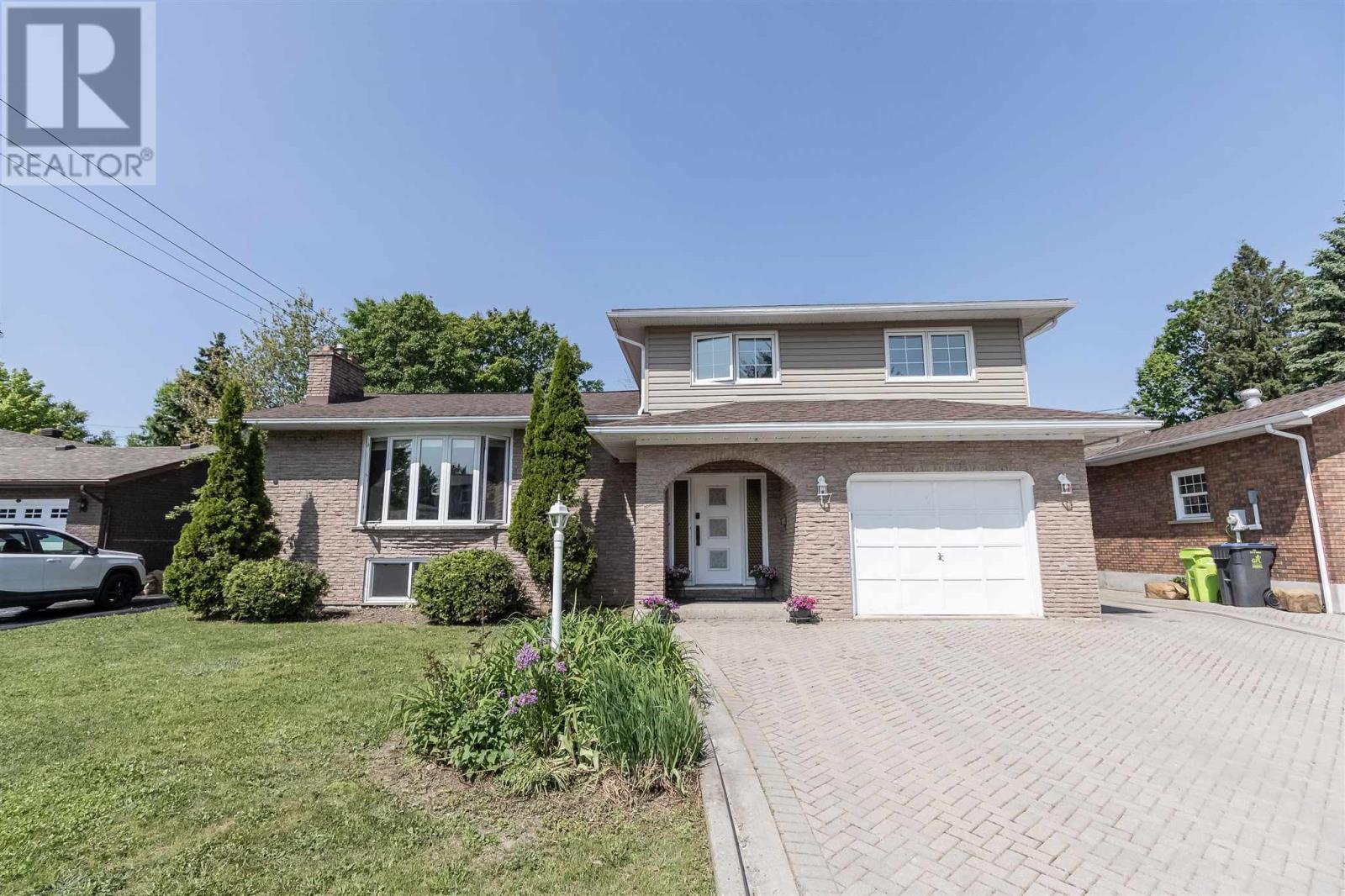4 Bedroom
3 Bathroom
Baseboard Heaters
$474,900
Welcome to 17 Panoramic! Perfect for investment purposes or multi-generational living, this solid 5-level side split is located in a desirable neighbourhood close to Sault College, schools, and shopping. Currently set up as two self-contained units—each with its own kitchen, full bath and laundry—this home offers flexibility and income potential. With just the removal of a small drywall partition, it can easily be converted back into a spacious single-family home. This home has two gas fireplaces which are primarily used to heat the home in the winter months. The upper floor has 3 bedrooms, 1.5 baths, laundry, a beautiful kitchen, living room and dining room. The lower level has 1 bedroom, 1 full bathroom, kitchen, living room, dining area and laundry. This property also has hardwood floors on the upper level, a large backyard, an attached garage and ample parking in the 3 bay driveway. Call your favourite REALTOR® today to set up a private showing! (id:49187)
Property Details
|
MLS® Number
|
SM251527 |
|
Property Type
|
Single Family |
|
Community Name
|
Sault Ste. Marie |
|
Communication Type
|
High Speed Internet |
|
Community Features
|
Bus Route |
|
Features
|
Wet Bar, Interlocking Driveway |
Building
|
Bathroom Total
|
3 |
|
Bedrooms Above Ground
|
3 |
|
Bedrooms Below Ground
|
1 |
|
Bedrooms Total
|
4 |
|
Age
|
Over 26 Years |
|
Appliances
|
Dishwasher, Wet Bar, Stove, Dryer, Microwave, Washer |
|
Basement Development
|
Partially Finished |
|
Basement Type
|
Full (partially Finished) |
|
Construction Style Attachment
|
Detached |
|
Construction Style Split Level
|
Sidesplit |
|
Exterior Finish
|
Brick, Siding |
|
Flooring Type
|
Hardwood |
|
Foundation Type
|
Poured Concrete |
|
Half Bath Total
|
1 |
|
Heating Fuel
|
Electric, Natural Gas |
|
Heating Type
|
Baseboard Heaters |
|
Utility Water
|
Municipal Water |
Parking
Land
|
Access Type
|
Road Access |
|
Acreage
|
No |
|
Sewer
|
Sanitary Sewer |
|
Size Depth
|
125 Ft |
|
Size Frontage
|
63.0000 |
|
Size Irregular
|
63x125 |
|
Size Total Text
|
63x125|under 1/2 Acre |
Rooms
| Level |
Type |
Length |
Width |
Dimensions |
|
Second Level |
Living Room |
|
|
24.2x13.10 |
|
Second Level |
Kitchen |
|
|
10x14.2 |
|
Second Level |
Dining Room |
|
|
10x13 |
|
Third Level |
Primary Bedroom |
|
|
14.3x11.4 |
|
Third Level |
Bedroom |
|
|
13.4x11.11 |
|
Third Level |
Bedroom |
|
|
9.9x9.11 |
|
Third Level |
Bathroom |
|
|
9.11x7.6 |
|
Basement |
Recreation Room |
|
|
26.5x10.10 |
|
Basement |
Bedroom |
|
|
7.9x10 |
|
Basement |
Kitchen |
|
|
17.10x10 |
|
Basement |
Laundry Room |
|
|
12.10x12.7 |
|
Basement |
Bathroom |
|
|
8.6x5.5 |
|
Main Level |
Foyer |
|
|
11.8x8 |
|
Main Level |
Family Room |
|
|
13x16 |
|
Main Level |
Bathroom |
|
|
5.5x4.7 |
Utilities
|
Cable
|
Available |
|
Electricity
|
Available |
|
Telephone
|
Available |
https://www.realtor.ca/real-estate/28463791/17-panoramic-dr-sault-ste-marie-sault-ste-marie










































