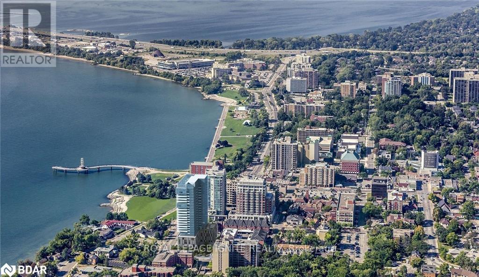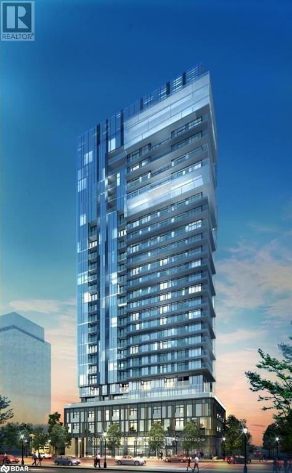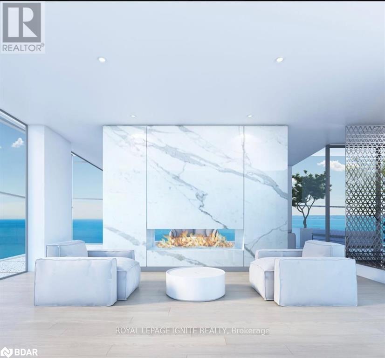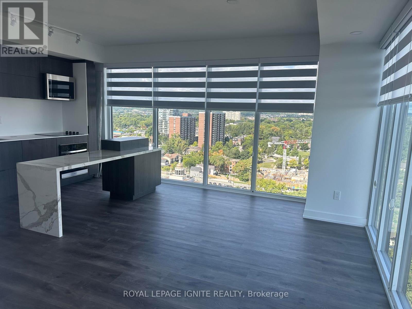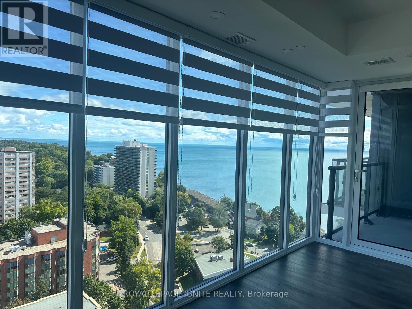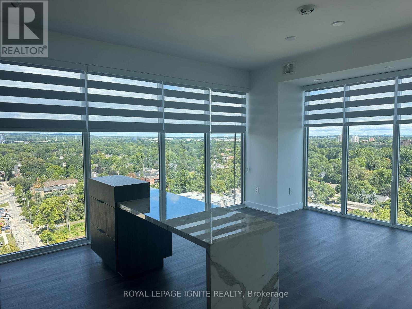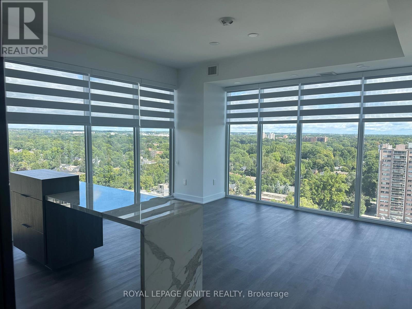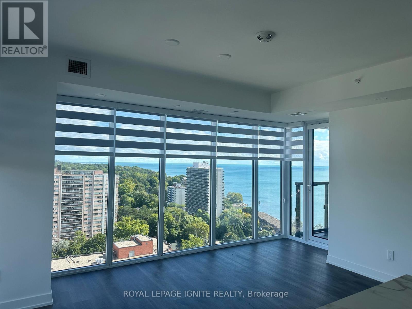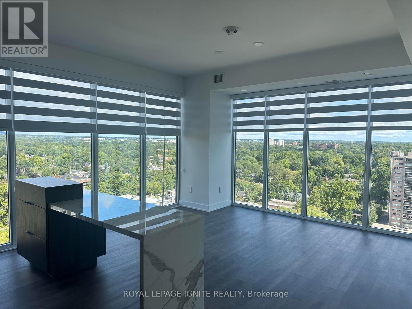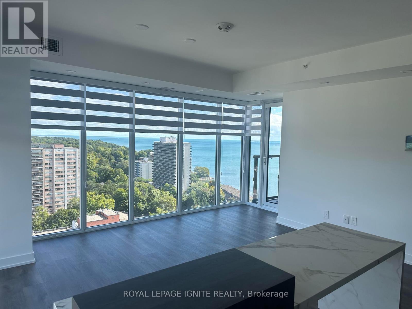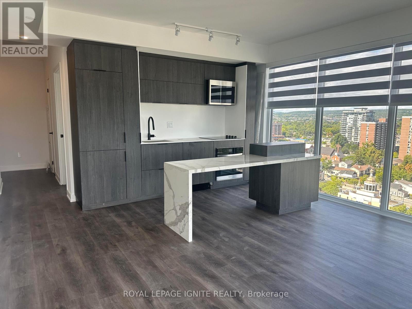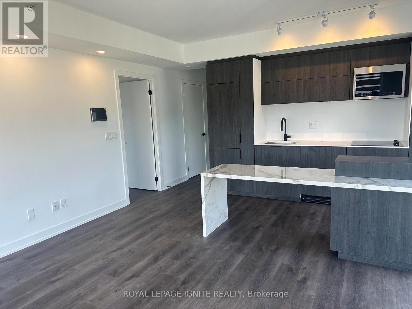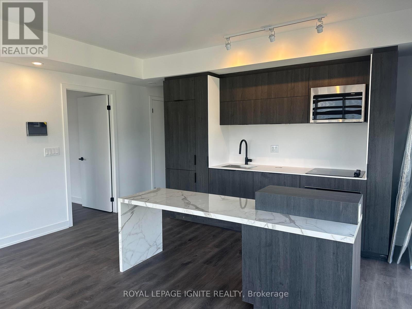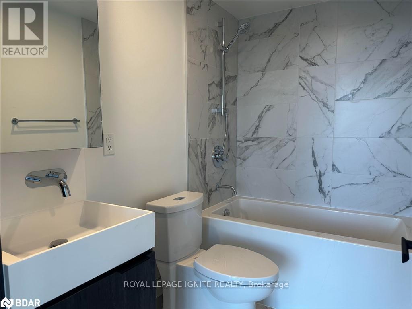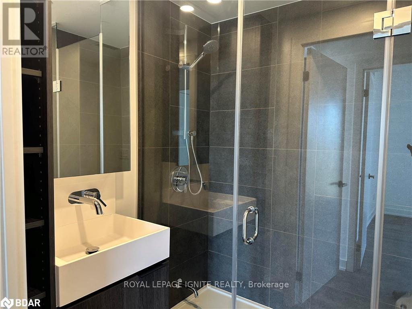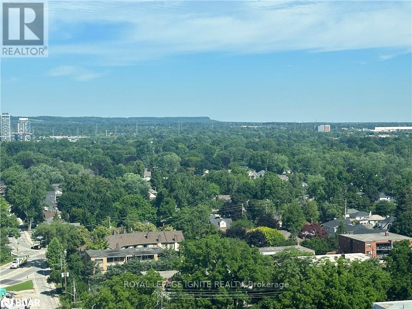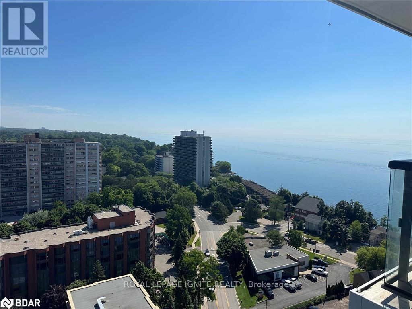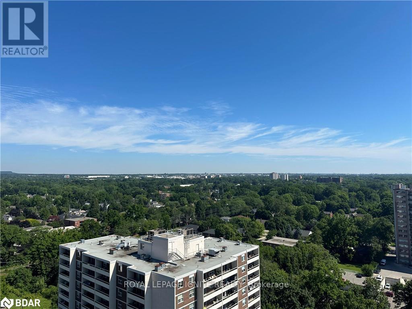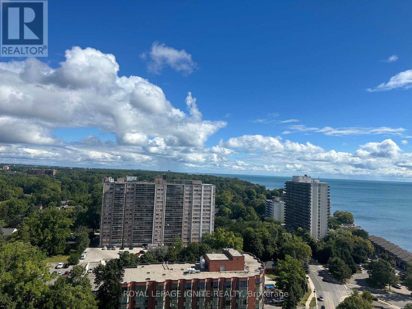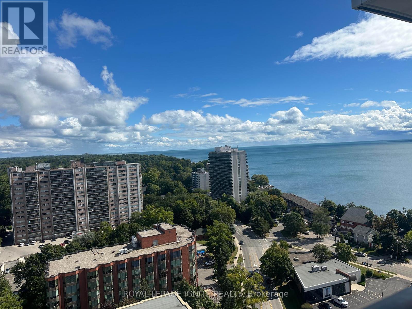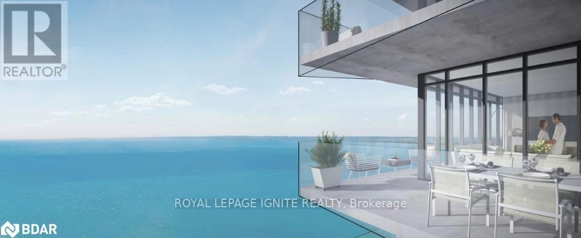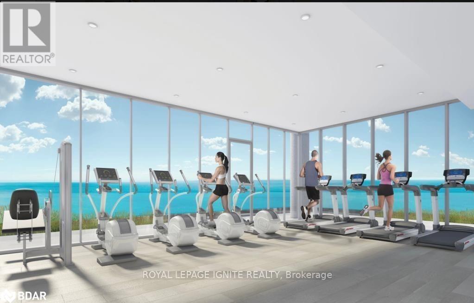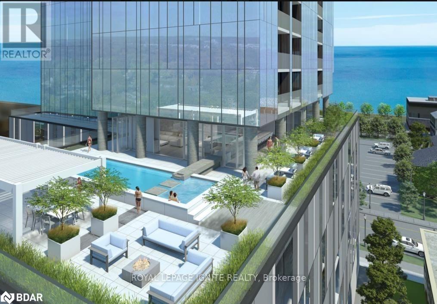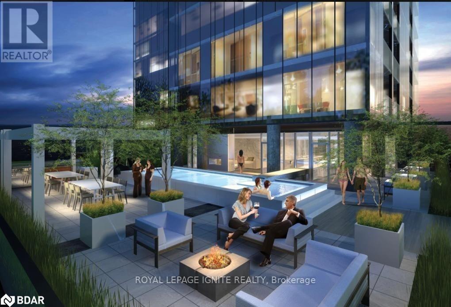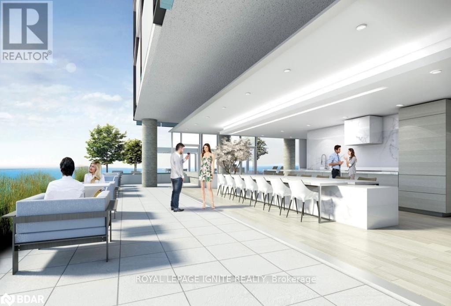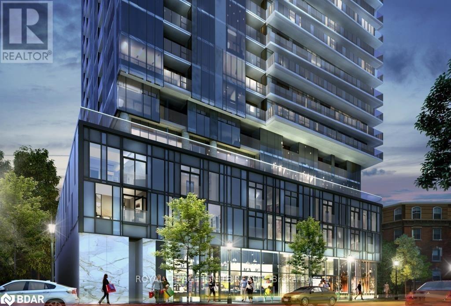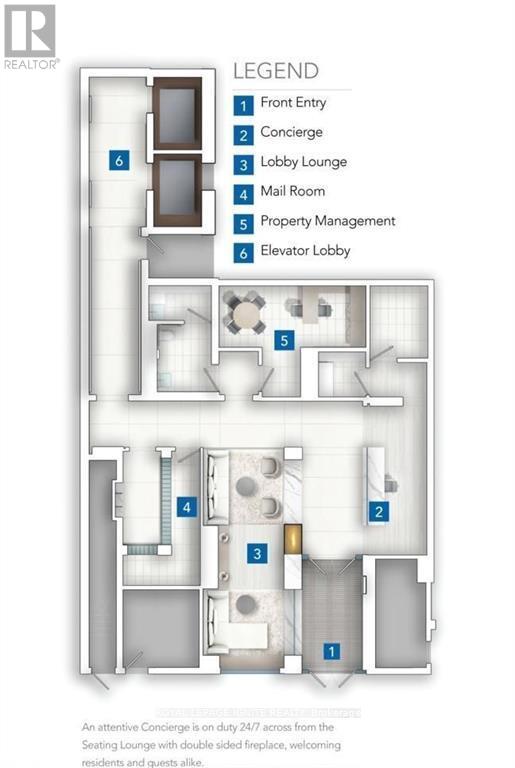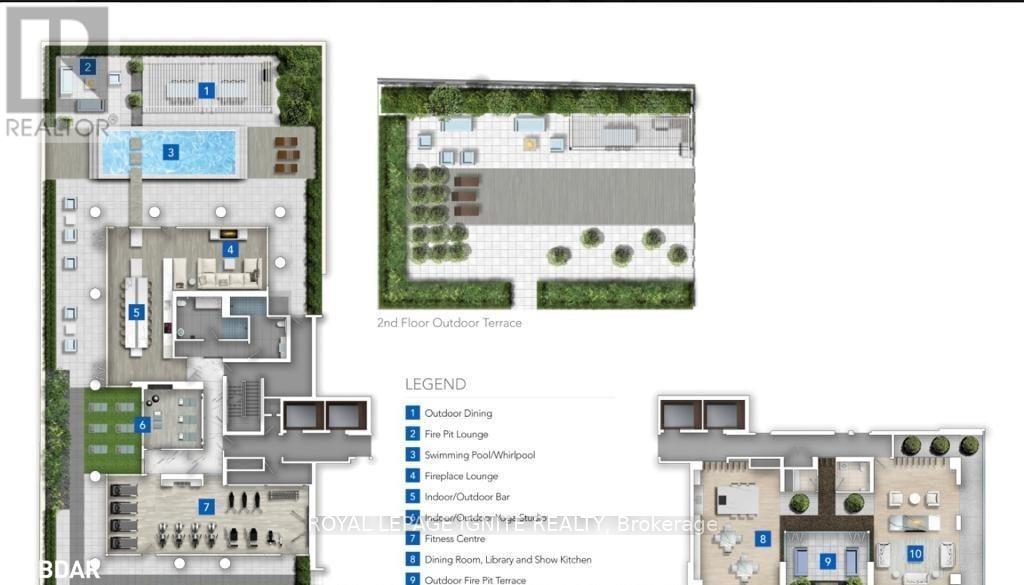2 Bedroom
2 Bathroom
700 - 799 sqft
Central Air Conditioning
Forced Air
$3,350 Monthly
Welcome to luxurious living at its best in this corner sun filled unit with a view of the Lake & City. This stunning 2 bedroom /2 bath unit has an open concept layout with an unobstructed lake view to the East and City View to the North and West. This modern design is both stylish & functional. The spacious living area seamlessly flows into state of the art finish kitchen with high end appliances, Center Island with waterfall quartz counter top . The primary bedroom comes with a 4pc. ensuite bath and large window. Primary Ensuite bath and the Main 3 pc. Bath provides luxurious experience with top notch state of the art finishes & fixtures. Stunning views from Private balcony, where you can enjoy your morning tea/coffee as you watch the sunrise. The positioning of the unit maximizes natural day light all day long. (id:49187)
Property Details
|
MLS® Number
|
W12457343 |
|
Property Type
|
Single Family |
|
Community Name
|
Brant |
|
Amenities Near By
|
Public Transit |
|
Community Features
|
Pet Restrictions |
|
Equipment Type
|
Furnace, Heat Pump |
|
Features
|
Balcony, Carpet Free |
|
Parking Space Total
|
1 |
|
Rental Equipment Type
|
Furnace, Heat Pump |
|
View Type
|
City View, View Of Water |
Building
|
Bathroom Total
|
2 |
|
Bedrooms Above Ground
|
2 |
|
Bedrooms Total
|
2 |
|
Age
|
0 To 5 Years |
|
Amenities
|
Security/concierge, Exercise Centre, Storage - Locker |
|
Appliances
|
Oven - Built-in, Cooktop, Dishwasher, Dryer, Oven, Washer, Window Coverings, Refrigerator |
|
Cooling Type
|
Central Air Conditioning |
|
Exterior Finish
|
Concrete |
|
Fire Protection
|
Smoke Detectors |
|
Flooring Type
|
Laminate |
|
Heating Type
|
Forced Air |
|
Size Interior
|
700 - 799 Sqft |
|
Type
|
Apartment |
Parking
Land
|
Acreage
|
No |
|
Land Amenities
|
Public Transit |
Rooms
| Level |
Type |
Length |
Width |
Dimensions |
|
Flat |
Living Room |
5.43 m |
4.36 m |
5.43 m x 4.36 m |
|
Flat |
Dining Room |
5.43 m |
4.36 m |
5.43 m x 4.36 m |
|
Flat |
Kitchen |
5.43 m |
4.36 m |
5.43 m x 4.36 m |
|
Flat |
Primary Bedroom |
3.3 m |
2.84 m |
3.3 m x 2.84 m |
|
Flat |
Bedroom 2 |
3.12 m |
2.59 m |
3.12 m x 2.59 m |
https://www.realtor.ca/real-estate/28978785/1702-370-martha-street-burlington-brant-brant

