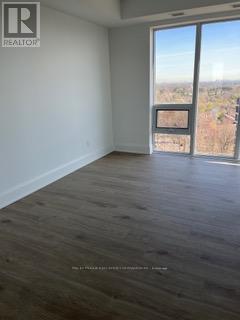519.240.3380
stacey@makeamove.ca
1704 - 1035 Southdown Road Mississauga (Clarkson), Ontario L5J 0A2
2 Bedroom
2 Bathroom
1200 - 1399 sqft
Central Air Conditioning
Heat Pump
$3,700 Monthly
Brand new 1202 sf 2 bedroom/2 bath SE corner with views of Toronto skyline and Lake Ontario from the wrap around balcony. Open concept kitchen/great room with island. SS steel fridge, built-in microwave oven, d/w, induction cooktop and built-in oven. Quartz counters in kitchen and both baths. Suite has been upgraded throughout. Parking is Tandem (one space for 2 cars) and a storage locker is included Quick walk to the Clarkson GO station, great shopping and restaurants. Pool, gym and gorgeous rooftop lounge an BBQ area. (id:49187)
Property Details
| MLS® Number | W12124894 |
| Property Type | Single Family |
| Neigbourhood | Clarkson |
| Community Name | Clarkson |
| Amenities Near By | Park, Public Transit |
| Communication Type | High Speed Internet |
| Community Features | Pet Restrictions |
| Features | Level Lot, Wooded Area, Balcony, In Suite Laundry |
| Parking Space Total | 2 |
| Structure | Patio(s) |
Building
| Bathroom Total | 2 |
| Bedrooms Above Ground | 2 |
| Bedrooms Total | 2 |
| Age | New Building |
| Amenities | Car Wash, Security/concierge, Exercise Centre, Storage - Locker |
| Appliances | Garage Door Opener Remote(s), Oven - Built-in, Range, Intercom, Dryer, Washer |
| Cooling Type | Central Air Conditioning |
| Exterior Finish | Concrete, Stucco |
| Fire Protection | Alarm System, Security System, Smoke Detectors |
| Flooring Type | Vinyl |
| Heating Fuel | Electric |
| Heating Type | Heat Pump |
| Size Interior | 1200 - 1399 Sqft |
| Type | Apartment |
Parking
| Underground | |
| Garage | |
| Tandem |
Land
| Acreage | No |
| Land Amenities | Park, Public Transit |
| Surface Water | River/stream |
Rooms
| Level | Type | Length | Width | Dimensions |
|---|---|---|---|---|
| Flat | Living Room | 5.3 m | 3.7 m | 5.3 m x 3.7 m |
| Flat | Kitchen | Measurements not available | ||
| Flat | Primary Bedroom | 4.14 m | 3.8 m | 4.14 m x 3.8 m |
| Flat | Bedroom 2 | 3.78 m | 3.27 m | 3.78 m x 3.27 m |
https://www.realtor.ca/real-estate/28261364/1704-1035-southdown-road-mississauga-clarkson-clarkson












