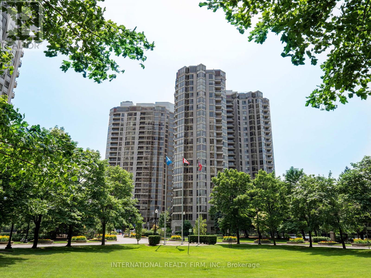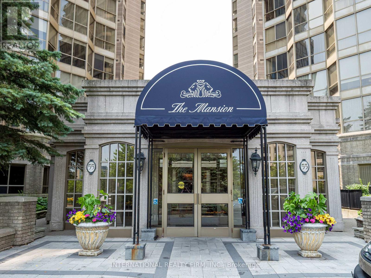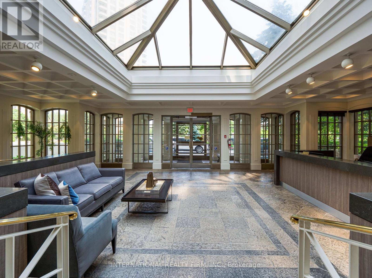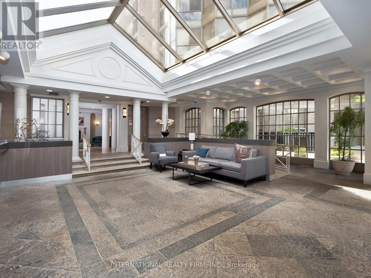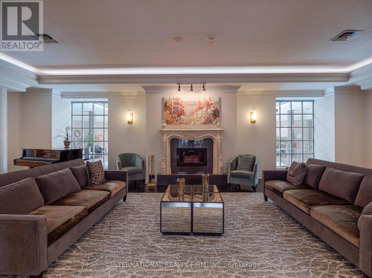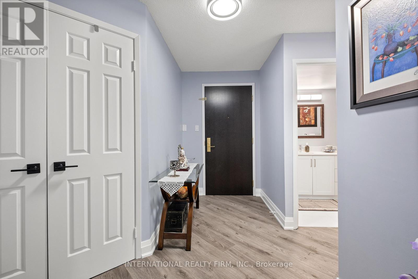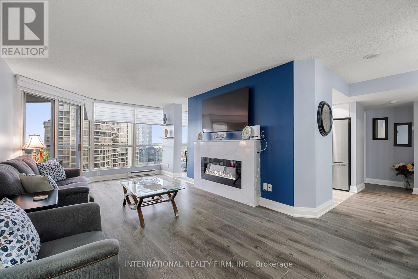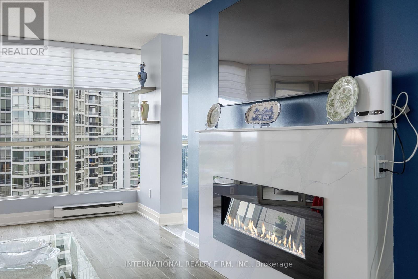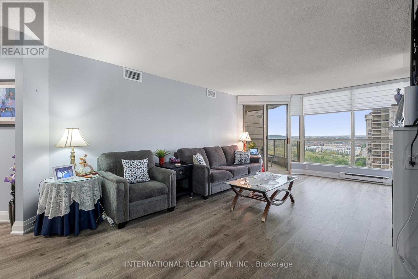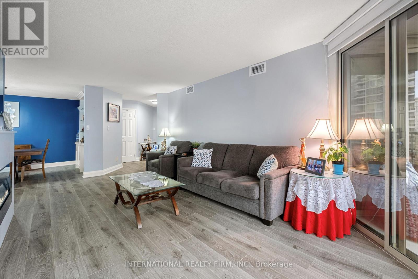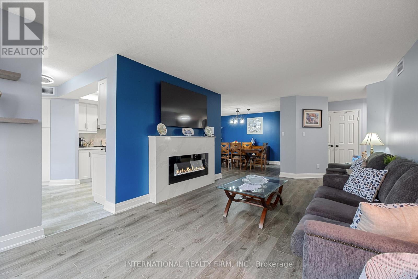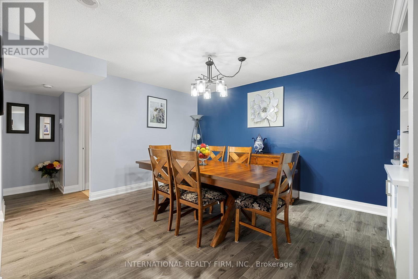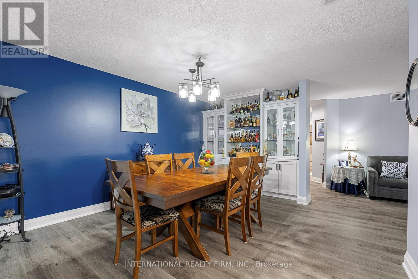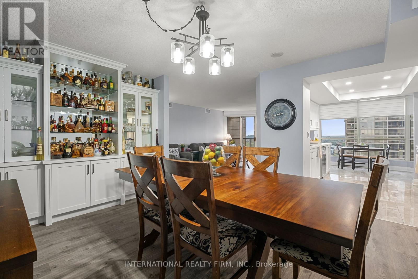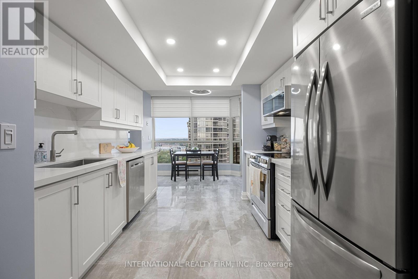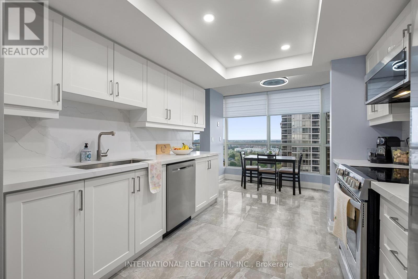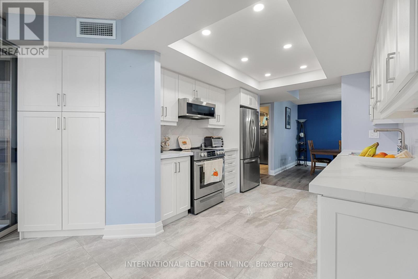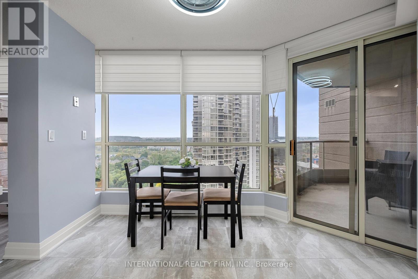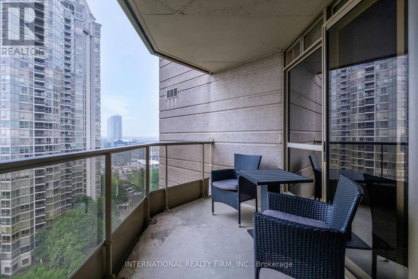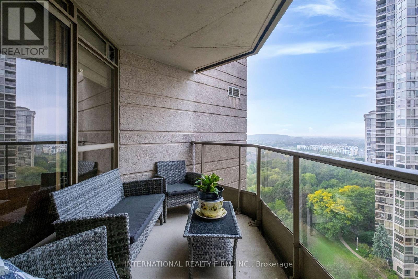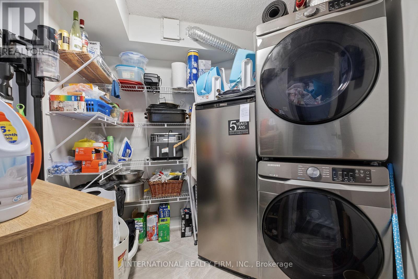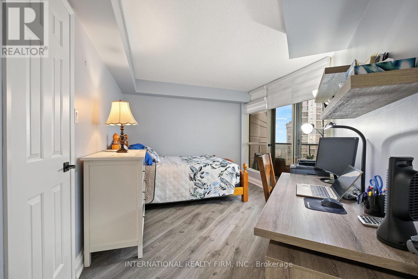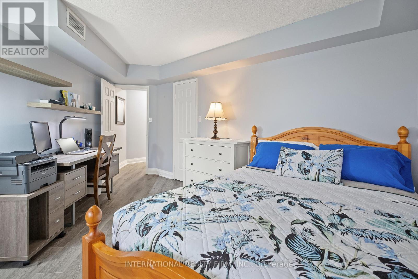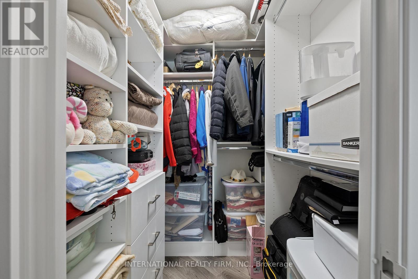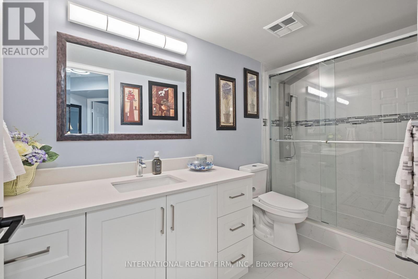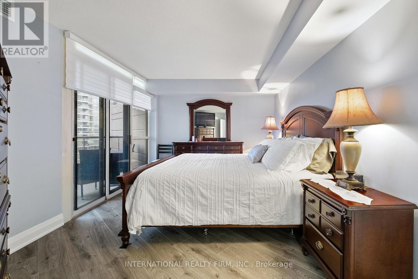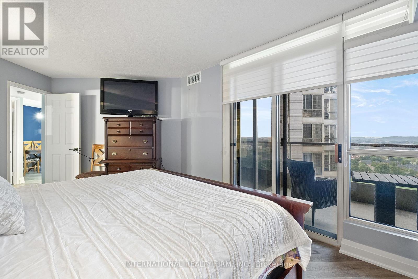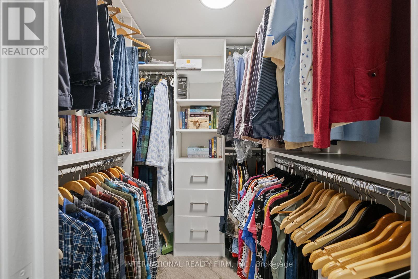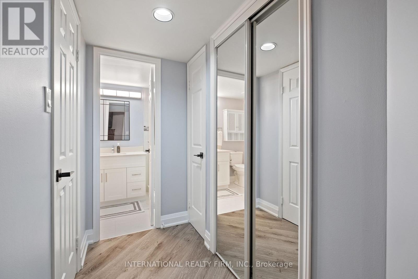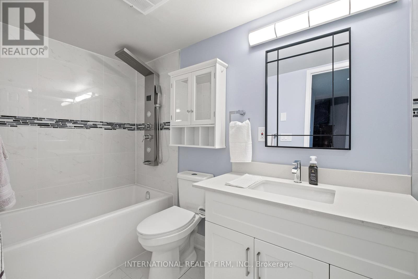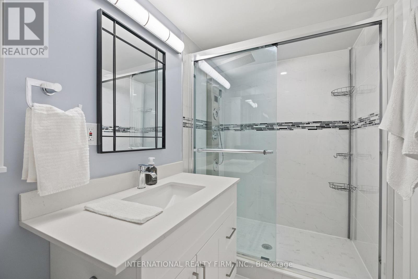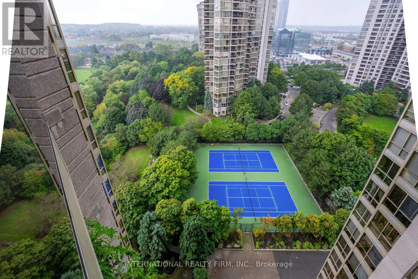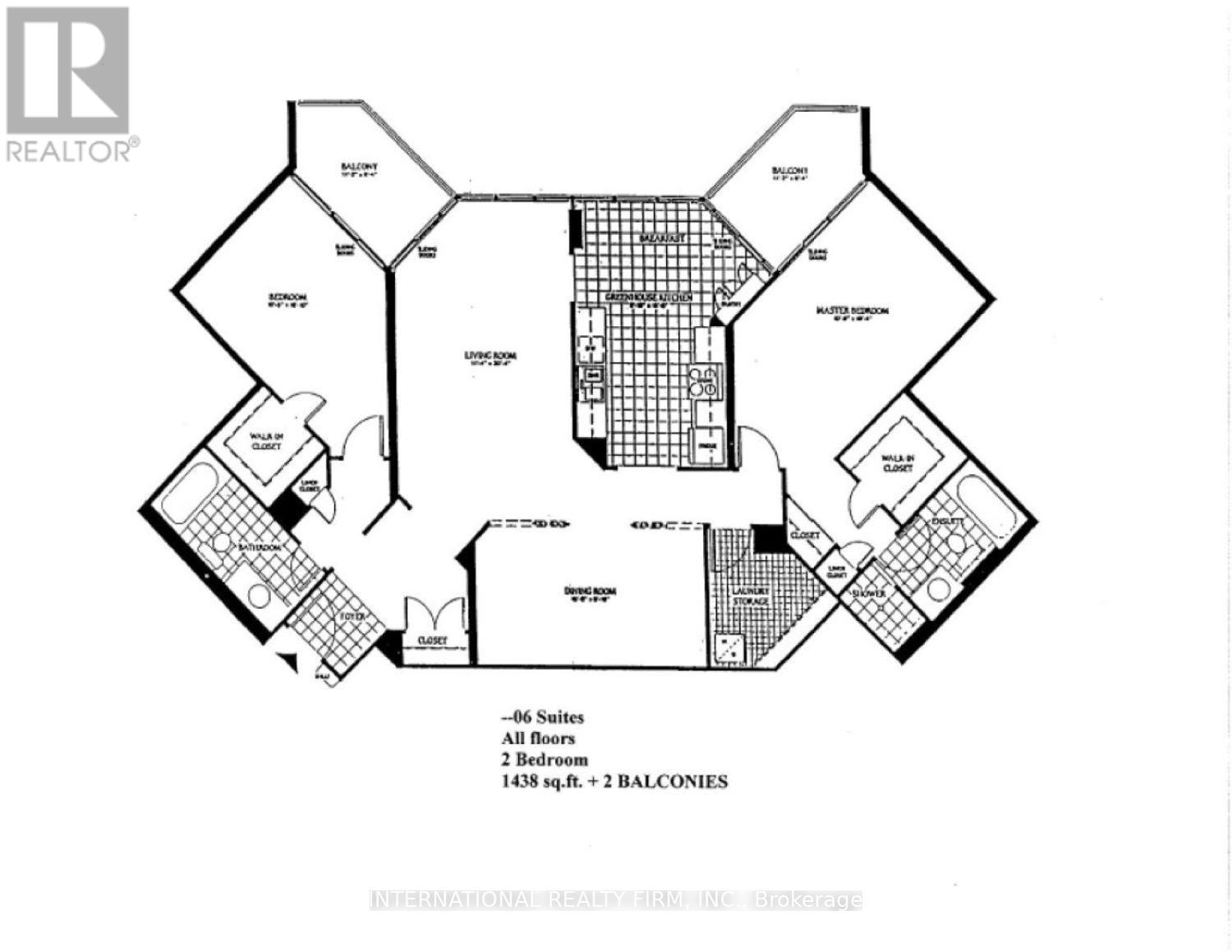1706 - 55 Kingsbridge Garden Circle Mississauga (Hurontario), Ontario L5R 1Y1
$899,000Maintenance, Cable TV, Common Area Maintenance, Heat, Electricity, Insurance, Parking, Water
$1,288.71 Monthly
Maintenance, Cable TV, Common Area Maintenance, Heat, Electricity, Insurance, Parking, Water
$1,288.71 MonthlyWelcome to The Prestigious Mansion a stunning 1,438 sq. ft. residence in the heart of Mississauga. This bright and airy 2-bedroom, 2-bathroom home offers an exceptional layout with two private balconies.The modern kitchen features stainless steel appliances, quartz counters, an undermount sink, and a quartz backsplash. Both bedrooms are generously sized with walk-in closets, and the primary suite boasts a luxurious 4-piece ensuite.Enjoy spacious living and dining areas, a convenient laundry room, and a cozy breakfast nook with walkout to the balcony. Additional walkouts from the living room and both bedrooms seamlessly blend indoor and outdoor living. (id:49187)
Property Details
| MLS® Number | W12398830 |
| Property Type | Single Family |
| Community Name | Hurontario |
| Amenities Near By | Park, Place Of Worship, Public Transit, Schools |
| Community Features | Pet Restrictions |
| Features | Balcony, In Suite Laundry |
| Parking Space Total | 2 |
| Pool Type | Indoor Pool |
| Structure | Tennis Court |
Building
| Bathroom Total | 2 |
| Bedrooms Above Ground | 2 |
| Bedrooms Total | 2 |
| Amenities | Car Wash, Security/concierge, Recreation Centre, Exercise Centre, Storage - Locker |
| Appliances | All, Window Coverings |
| Cooling Type | Central Air Conditioning |
| Exterior Finish | Concrete |
| Flooring Type | Ceramic, Hardwood, Carpeted |
| Heating Fuel | Natural Gas |
| Heating Type | Forced Air |
| Size Interior | 1400 - 1599 Sqft |
| Type | Apartment |
Parking
| Underground | |
| Garage |
Land
| Acreage | No |
| Land Amenities | Park, Place Of Worship, Public Transit, Schools |
Rooms
| Level | Type | Length | Width | Dimensions |
|---|---|---|---|---|
| Main Level | Kitchen | 4.9 m | 2.98 m | 4.9 m x 2.98 m |
| Main Level | Eating Area | 4.9 m | 2.98 m | 4.9 m x 2.98 m |
| Main Level | Living Room | 6.02 m | 3.37 m | 6.02 m x 3.37 m |
| Main Level | Dining Room | 3.96 m | 5.11 m | 3.96 m x 5.11 m |
| Main Level | Primary Bedroom | 5.48 m | 3.14 m | 5.48 m x 3.14 m |
| Main Level | Bedroom 2 | 4.75 m | 3.08 m | 4.75 m x 3.08 m |
| Main Level | Laundry Room | 2.62 m | 2.1 m | 2.62 m x 2.1 m |

